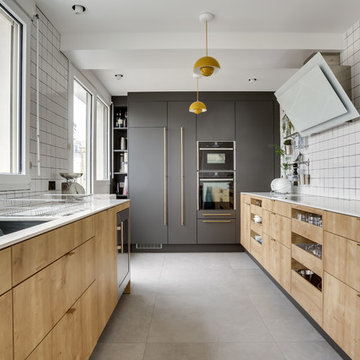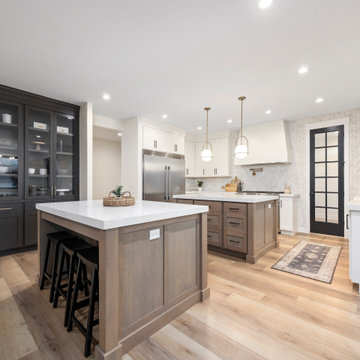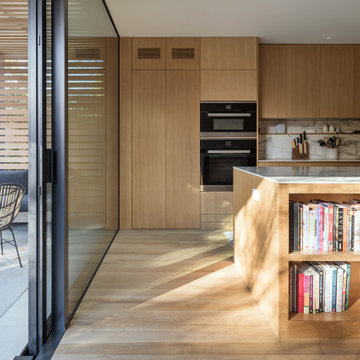12 076 foton på vit kök, med skåp i ljust trä
Sortera efter:
Budget
Sortera efter:Populärt i dag
101 - 120 av 12 076 foton
Artikel 1 av 3

Idéer för att renovera ett mellanstort vintage vit vitt kök, med en undermonterad diskho, luckor med infälld panel, skåp i ljust trä, marmorbänkskiva, vitt stänkskydd, stänkskydd i sten, integrerade vitvaror, ljust trägolv, en köksö och beiget golv

This expansive Victorian had tremendous historic charm but hadn’t seen a kitchen renovation since the 1950s. The homeowners wanted to take advantage of their views of the backyard and raised the roof and pushed the kitchen into the back of the house, where expansive windows could allow southern light into the kitchen all day. A warm historic gray/beige was chosen for the cabinetry, which was contrasted with character oak cabinetry on the appliance wall and bar in a modern chevron detail. Kitchen Design: Sarah Robertson, Studio Dearborn Architect: Ned Stoll, Interior finishes Tami Wassong Interiors

Idéer för ett klassiskt vit l-kök, med en undermonterad diskho, skåp i ljust trä, flerfärgad stänkskydd, rostfria vitvaror, ljust trägolv och en köksö

Exempel på ett modernt vit vitt u-kök, med en undermonterad diskho, släta luckor, skåp i ljust trä, vitt stänkskydd, integrerade vitvaror och grått golv

Photo : BCDF Studio
Idéer för ett mellanstort minimalistiskt vit linjärt kök med öppen planlösning, med en undermonterad diskho, skåp i ljust trä, vitt stänkskydd, luckor med profilerade fronter, bänkskiva i kvartsit, stänkskydd i keramik, integrerade vitvaror, cementgolv och flerfärgat golv
Idéer för ett mellanstort minimalistiskt vit linjärt kök med öppen planlösning, med en undermonterad diskho, skåp i ljust trä, vitt stänkskydd, luckor med profilerade fronter, bänkskiva i kvartsit, stänkskydd i keramik, integrerade vitvaror, cementgolv och flerfärgat golv

Bright and airy sophisticated kitchen
Exempel på ett mellanstort klassiskt vit vitt kök, med en undermonterad diskho, skåp i shakerstil, skåp i ljust trä, bänkskiva i kvarts, vitt stänkskydd, rostfria vitvaror, ljust trägolv och en köksö
Exempel på ett mellanstort klassiskt vit vitt kök, med en undermonterad diskho, skåp i shakerstil, skåp i ljust trä, bänkskiva i kvarts, vitt stänkskydd, rostfria vitvaror, ljust trägolv och en köksö

A mid century with a touch of farmhouse kitchen. We mixed oak, white shaker and flat panel black cabinets for an interesting look in this condo. We used Ikea cabinetry but chose everything else from trusted suppliers for an elevated look.

the kitchen leads into the back garden.
Exempel på ett litet modernt vit vitt parallellkök, med en undermonterad diskho, släta luckor, skåp i ljust trä, bänkskiva i kvarts, vitt stänkskydd, rostfria vitvaror och ljust trägolv
Exempel på ett litet modernt vit vitt parallellkök, med en undermonterad diskho, släta luckor, skåp i ljust trä, bänkskiva i kvarts, vitt stänkskydd, rostfria vitvaror och ljust trägolv

Classic kitchen & pantry, dining, great room, and mudroom remodel. Two-tone rift cut white oak and white cabinetry, zellige-style backsplash, plaster hood, and brass fixtures.

Custom White oak slim shaker kitchen cabinets
Idéer för ett stort modernt vit kök, med en enkel diskho, skåp i shakerstil, skåp i ljust trä, bänkskiva i kvarts, flerfärgad stänkskydd, stänkskydd i porslinskakel, ljust trägolv, en köksö och integrerade vitvaror
Idéer för ett stort modernt vit kök, med en enkel diskho, skåp i shakerstil, skåp i ljust trä, bänkskiva i kvarts, flerfärgad stänkskydd, stänkskydd i porslinskakel, ljust trägolv, en köksö och integrerade vitvaror

Inspired by their years in Japan and California and their Scandinavian heritage, we updated this 1938 home with a earthy palette and clean lines.
Rift-cut white oak cabinetry, white quartz counters and a soft green tile backsplash are balanced with details that reference the home's history.
Classic light fixtures soften the modern elements.
We created a new arched opening to the living room and removed the trim around other doorways to enlarge them and mimic original arched openings.
Removing an entry closet and breakfast nook opened up the overall footprint and allowed for a functional work zone that includes great counter space on either side of the range, when they had none before.

This Paradise Model ATU is extra tall and grand! As you would in you have a couch for lounging, a 6 drawer dresser for clothing, and a seating area and closet that mirrors the kitchen. Quartz countertops waterfall over the side of the cabinets encasing them in stone. The custom kitchen cabinetry is sealed in a clear coat keeping the wood tone light. Black hardware accents with contrast to the light wood. A main-floor bedroom- no crawling in and out of bed. The wallpaper was an owner request; what do you think of their choice?
The bathroom has natural edge Hawaiian mango wood slabs spanning the length of the bump-out: the vanity countertop and the shelf beneath. The entire bump-out-side wall is tiled floor to ceiling with a diamond print pattern. The shower follows the high contrast trend with one white wall and one black wall in matching square pearl finish. The warmth of the terra cotta floor adds earthy warmth that gives life to the wood. 3 wall lights hang down illuminating the vanity, though durning the day, you likely wont need it with the natural light shining in from two perfect angled long windows.
This Paradise model was way customized. The biggest alterations were to remove the loft altogether and have one consistent roofline throughout. We were able to make the kitchen windows a bit taller because there was no loft we had to stay below over the kitchen. This ATU was perfect for an extra tall person. After editing out a loft, we had these big interior walls to work with and although we always have the high-up octagon windows on the interior walls to keep thing light and the flow coming through, we took it a step (or should I say foot) further and made the french pocket doors extra tall. This also made the shower wall tile and shower head extra tall. We added another ceiling fan above the kitchen and when all of those awning windows are opened up, all the hot air goes right up and out.

Pour profiter au maximum de la vue et de la lumière naturelle, la cuisine s’ouvre désormais sur le séjour et la salle à manger. Cet espace est particulièrement convivial, moderne et surtout fonctionnel et inclut un garde-manger dissimulé derrière une porte de placard. Coup de cœur pour l’alliance chaleureuse du granit blanc, du chêne et des carreaux de ciment qui s’accordent parfaitement avec les autres pièces de l’appartement.

Modern inredning av ett vit vitt kök, med en undermonterad diskho, släta luckor, skåp i ljust trä, bänkskiva i kvarts, grått stänkskydd, rostfria vitvaror, ljust trägolv och en köksö

Building a 7,000-square-foot dream home is no small feat. This young family hired us to design all of the cabinetry and custom built-ins throughout the home, to provide a fun new color scheme, and to design a kitchen that was totally functional for their family and guests.

Full kitchen remodel in Bellevue, Washington.
Inspiration för mellanstora moderna vitt kök och matrum, med en undermonterad diskho, släta luckor, skåp i ljust trä, bänkskiva i kvarts, vitt stänkskydd, stänkskydd i keramik, rostfria vitvaror, mellanmörkt trägolv och en köksö
Inspiration för mellanstora moderna vitt kök och matrum, med en undermonterad diskho, släta luckor, skåp i ljust trä, bänkskiva i kvarts, vitt stänkskydd, stänkskydd i keramik, rostfria vitvaror, mellanmörkt trägolv och en köksö

Idéer för ett litet minimalistiskt vit kök, med en undermonterad diskho, skåp i shakerstil, skåp i ljust trä, bänkskiva i kvarts, beige stänkskydd, stänkskydd i keramik, rostfria vitvaror, mörkt trägolv, en köksö och brunt golv

To ensure peak performance, the Boise Passive House utilized triple-pane glazing with the A5 aluminum window, Air-Lux Sliding door, and A7 swing door. Each product brings dynamic efficiency, further affirming an air-tight building envelope. The increased air-seals, larger thermal breaks, argon-filled glazing, and low-E glass, may be standard features for the Glo Series but they provide exceptional performance just the same. Furthermore, the low iron glass and slim frame profiles provide clarity and increased views prioritizing overall aesthetics despite their notable efficiency values.

A beverage fridge, filtered water faucet, and open shelves for glassware are a few of the key features in this butler’s pantry.
Inredning av ett modernt vit vitt skafferi, med släta luckor, skåp i ljust trä, bänkskiva i kvarts, vitt stänkskydd, ljust trägolv och en köksö
Inredning av ett modernt vit vitt skafferi, med släta luckor, skåp i ljust trä, bänkskiva i kvarts, vitt stänkskydd, ljust trägolv och en köksö

Idéer för att renovera ett stort minimalistiskt vit vitt kök, med en rustik diskho, släta luckor, skåp i ljust trä, bänkskiva i kvarts, vitt stänkskydd, rostfria vitvaror, ljust trägolv, en köksö och brunt golv
12 076 foton på vit kök, med skåp i ljust trä
6