914 foton på vit kök, med skåp i slitet trä
Sortera efter:
Budget
Sortera efter:Populärt i dag
141 - 160 av 914 foton
Artikel 1 av 3
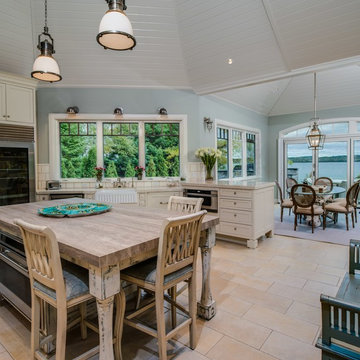
Northern Michigan summers are best spent on the water. The family can now soak up the best time of the year in their wholly remodeled home on the shore of Lake Charlevoix.
This beachfront infinity retreat offers unobstructed waterfront views from the living room thanks to a luxurious nano door. The wall of glass panes opens end to end to expose the glistening lake and an entrance to the porch. There, you are greeted by a stunning infinity edge pool, an outdoor kitchen, and award-winning landscaping completed by Drost Landscape.
Inside, the home showcases Birchwood craftsmanship throughout. Our family of skilled carpenters built custom tongue and groove siding to adorn the walls. The one of a kind details don’t stop there. The basement displays a nine-foot fireplace designed and built specifically for the home to keep the family warm on chilly Northern Michigan evenings. They can curl up in front of the fire with a warm beverage from their wet bar. The bar features a jaw-dropping blue and tan marble countertop and backsplash. / Photo credit: Phoenix Photographic
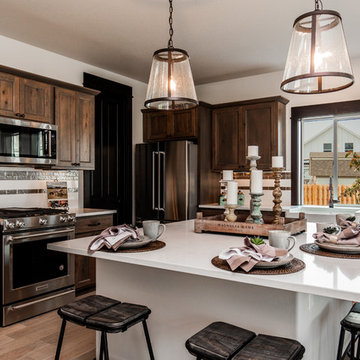
Saul Creative
Inredning av ett lantligt stort vit vitt kök, med en rustik diskho, skåp i shakerstil, skåp i slitet trä, bänkskiva i kvarts, vitt stänkskydd, stänkskydd i tunnelbanekakel, rostfria vitvaror, ljust trägolv, en köksö och vitt golv
Inredning av ett lantligt stort vit vitt kök, med en rustik diskho, skåp i shakerstil, skåp i slitet trä, bänkskiva i kvarts, vitt stänkskydd, stänkskydd i tunnelbanekakel, rostfria vitvaror, ljust trägolv, en köksö och vitt golv
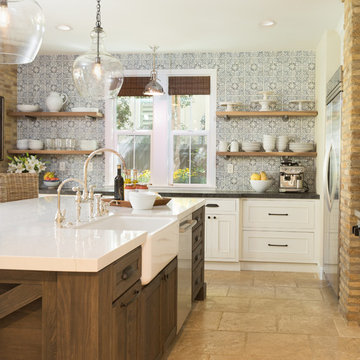
Modern Farmhouse kitchen in Carlsbad, CA
Design and Cabinetry by Bonnie Bagley Catlin
Kitchen Installation by Tomas at Mc Construction
Bild på ett mellanstort lantligt vit vitt kök, med en rustik diskho, luckor med infälld panel, skåp i slitet trä, bänkskiva i kvarts, flerfärgad stänkskydd, stänkskydd i keramik, rostfria vitvaror, travertin golv, en köksö och beiget golv
Bild på ett mellanstort lantligt vit vitt kök, med en rustik diskho, luckor med infälld panel, skåp i slitet trä, bänkskiva i kvarts, flerfärgad stänkskydd, stänkskydd i keramik, rostfria vitvaror, travertin golv, en köksö och beiget golv
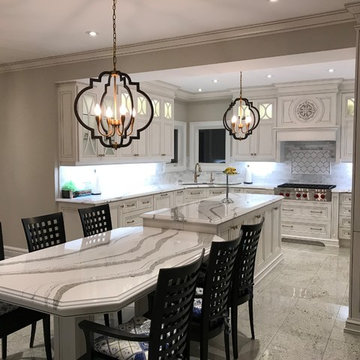
Custom Made Traditional Valentini Kitchen in a White Painted colour with a grey Antiqued & Distressed Finish. Cambria Quartz Table & Countertops with " Annicca " Colour. Kitchen Back Splash Tile in a White Marble Mosaic in a 2" x 8" size with Brick Pattern & Custom Cut & Designed Marble Mosaic behind the range top area. Photos by Piero Pasquariello
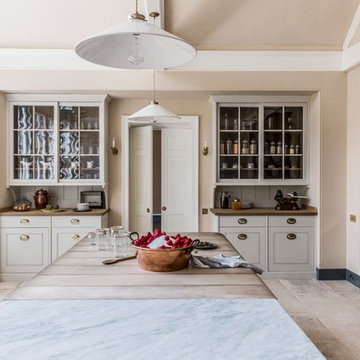
A Victorian Cook's Table island designed and made by Artichoke with inspiration from Lanhydrock House in Cornwall. The tall glazed dressers feature antiqued glass with sandstone worktops.
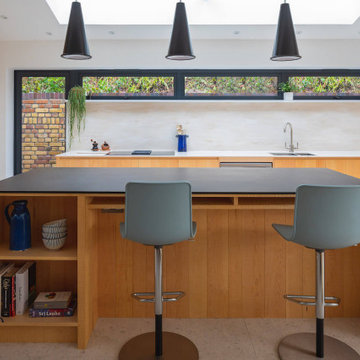
A rustic kitchen using band-sawn timber verticle panels.
Corian worktop with a richlite island worktop
Idéer för mellanstora rustika vitt kök, med skåp i slitet trä, bänkskiva i kvartsit och en köksö
Idéer för mellanstora rustika vitt kök, med skåp i slitet trä, bänkskiva i kvartsit och en köksö
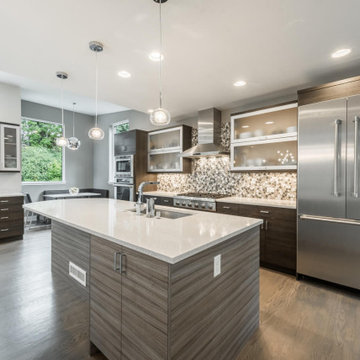
Inredning av ett retro stort vit vitt kök, med en undermonterad diskho, släta luckor, skåp i slitet trä, bänkskiva i kvarts, flerfärgad stänkskydd, stänkskydd i stenkakel, rostfria vitvaror, mellanmörkt trägolv, en köksö och brunt golv
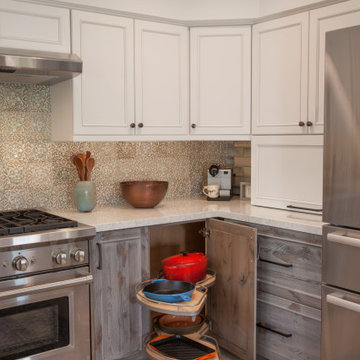
Rustic-Modern Finnish Kitchen
Our client was inclined to transform this kitchen into a functional, Finnish inspired space. Finnish interior design can simply be described in 3 words: simplicity, innovation, and functionalism. Finnish design addresses the tough climate, unique nature, and limited sunlight, which inspired designers to create solutions, that would meet the everyday life challenges. The combination of the knotty, blue-gray alder base cabinets combined with the clean white wall cabinets reveal mixing these rustic Finnish touches with the modern. The leaded glass on the upper cabinetry was selected so our client can display their personal collection from Finland.
Mixing black modern hardware and fixtures with the handmade, light, and bright backsplash tile make this kitchen a timeless show stopper.
This project was done in collaboration with Susan O'Brian from EcoLux Interiors.
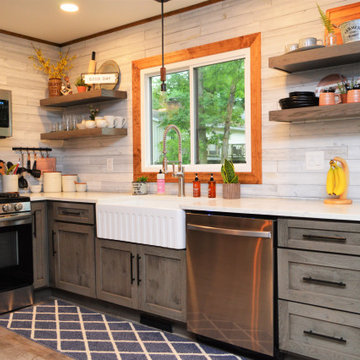
Cabinet Brand: Haas Lifestyle Collection
Wood Species: Rustic Hickory
Cabinet Finish: Driftwood
Door Style: Revere
Countertops: VersaTop Quartz, Eased Edge, No Backsplash, Palazzo Color
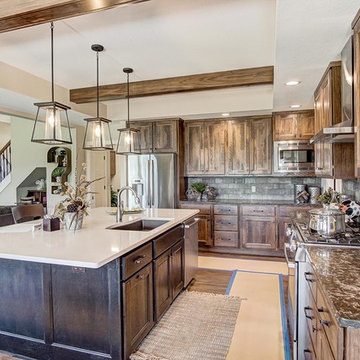
Inredning av ett rustikt stort vit vitt kök, med en enkel diskho, skåp i shakerstil, skåp i slitet trä, bänkskiva i kvartsit, flerfärgad stänkskydd, stänkskydd i tegel, rostfria vitvaror, mörkt trägolv, en köksö och brunt golv
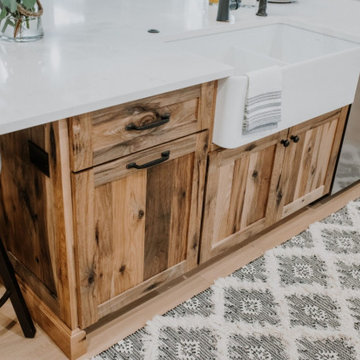
A modern rustic farmhouse kitchen designed by Inspiring Interiors by Deb. Our Hickory cabinetry is the perfect way to add a natural element to your project.
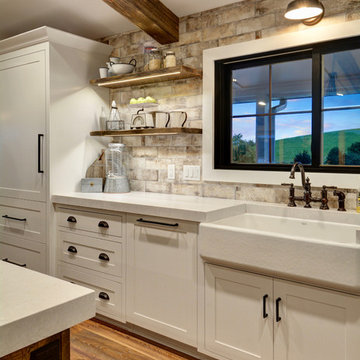
NP Marketing Paul Nicol
Foto på ett lantligt vit kök, med en rustik diskho, luckor med upphöjd panel, skåp i slitet trä, flerfärgad stänkskydd, stänkskydd i keramik, rostfria vitvaror, mellanmörkt trägolv, en köksö och brunt golv
Foto på ett lantligt vit kök, med en rustik diskho, luckor med upphöjd panel, skåp i slitet trä, flerfärgad stänkskydd, stänkskydd i keramik, rostfria vitvaror, mellanmörkt trägolv, en köksö och brunt golv
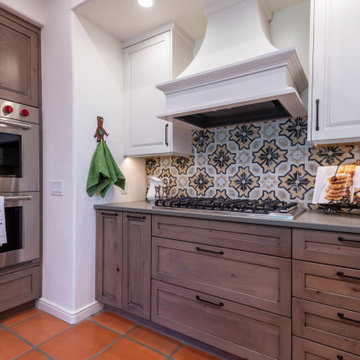
Romantic Southwestern Style Kitchen with Saltillo Tiles and designer appliances.
Idéer för att renovera ett mellanstort amerikanskt vit vitt u-kök, med en rustik diskho, luckor med upphöjd panel, skåp i slitet trä, bänkskiva i kvarts, flerfärgad stänkskydd, stänkskydd i cementkakel, rostfria vitvaror, klinkergolv i terrakotta, en köksö och orange golv
Idéer för att renovera ett mellanstort amerikanskt vit vitt u-kök, med en rustik diskho, luckor med upphöjd panel, skåp i slitet trä, bänkskiva i kvarts, flerfärgad stänkskydd, stänkskydd i cementkakel, rostfria vitvaror, klinkergolv i terrakotta, en köksö och orange golv
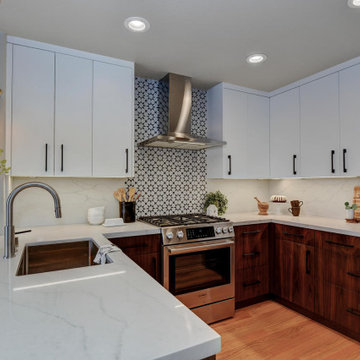
Dramatic tile and contrasting cabinet pulls, proved that this chic petite kitchen wasn’t afraid to have fun. The creative peninsula full of personality and functionality offers not only visual interest but a place to prepare meals, wash, and dine all in one.
A bold patterned tile backsplash, rising to the role of the main focal point, does the double trick of punching up the white cabinets and making the ceiling feel even higher. New Appliances, double-duty accents, convenient open shelving and sleek lighting solutions, take full advantage of this kitchen layout.
Fresh white upper cabinets, Deep brown lowers full of texture, a brilliant blue dining wall and lively tile fill this small kitchen with big style.
Idéer för stora funkis vitt kök, med en undermonterad diskho, släta luckor, skåp i slitet trä, bänkskiva i kvartsit, svarta vitvaror, klinkergolv i porslin, en köksö och grått golv
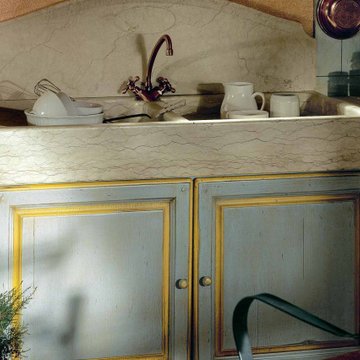
Exempel på ett stort vit vitt kök, med en integrerad diskho, luckor med infälld panel, skåp i slitet trä, marmorbänkskiva, blått stänkskydd, vita vitvaror, tegelgolv och brunt golv
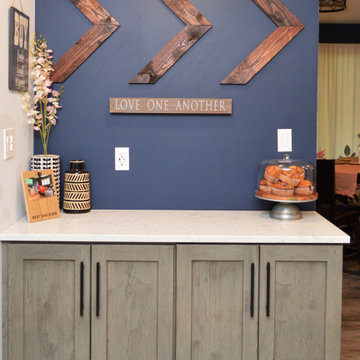
Cabinet Brand: Haas Lifestyle Collection
Wood Species: Rustic Hickory
Cabinet Finish: Driftwood
Door Style: Revere
Countertops: VersaTop Quartz, Eased Edge, No Backsplash, Palazzo Color
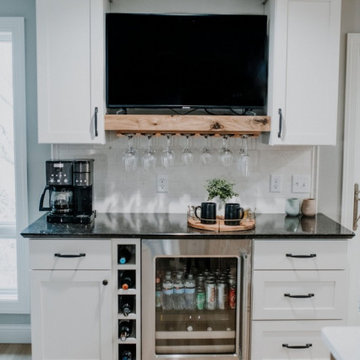
A modern rustic farmhouse kitchen designed by Inspiring Interiors by Deb. Our Hickory cabinetry is the perfect way to add a natural element to your project.
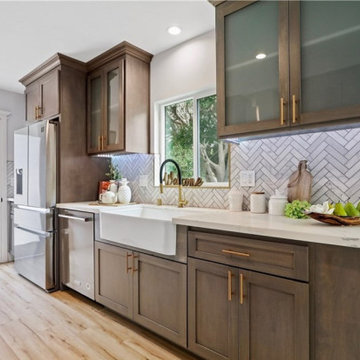
This beautiful home is situated on a large corner lot, enclosed by brand new - equestrian style fencing and lush landscaping. The main house is 1,414 sq. /ft with 3 beds, 2 baths including a spacious master suite that is sure to have you saying - “This is it”. The eye catching Santa Barbara stucco is welcomed with an 18th Century inspired Dutch door, all new dual pane windows while copper gutters surround the brand new roof offering neighborhood supremacy. As the door opens, you are invited in with brand new hardwood flooring throughout the home. The great room is textured with custom wainscoting that pairs perfectly with the coffered ceilings, ambient - recessed lighting and a cozy fireplace. Continue through the family area and uncover the contemporary, yet elegantly designed kitchen equipped with top of the line appliances. The Carrara Marble Countertops waterfall off the custom cabinetry to complete the modern farmhouse feel. On top of all this, you have room for company with a brand new deck, enclosed back yard with copious natural grass and a 450 Sqft 1 Bed / 1 Bath guest house for those long term stays from both friends and family. This accessory unit is equipped with its own laundry hook ups, air conditioning and a kitchenette.
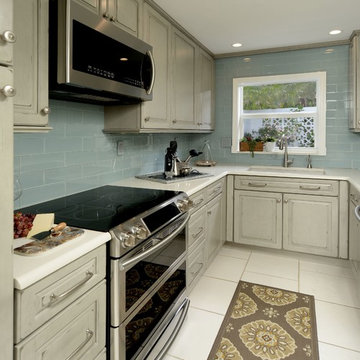
Idéer för små maritima vitt kök, med en rustik diskho, luckor med upphöjd panel, skåp i slitet trä, bänkskiva i kvartsit, brunt stänkskydd, stänkskydd i tunnelbanekakel, rostfria vitvaror, cementgolv och vitt golv
914 foton på vit kök, med skåp i slitet trä
8