Kök
Sortera efter:
Budget
Sortera efter:Populärt i dag
61 - 80 av 2 811 foton
Artikel 1 av 3

This beautiful lakefront New Jersey home is replete with exquisite design. The sprawling living area flaunts super comfortable seating that can accommodate large family gatherings while the stonework fireplace wall inspired the color palette. The game room is all about practical and functionality, while the master suite displays all things luxe. The fabrics and upholstery are from high-end showrooms like Christian Liaigre, Ralph Pucci, Holly Hunt, and Dennis Miller. Lastly, the gorgeous art around the house has been hand-selected for specific rooms and to suit specific moods.
Project completed by New York interior design firm Betty Wasserman Art & Interiors, which serves New York City, as well as across the tri-state area and in The Hamptons.
For more about Betty Wasserman, click here: https://www.bettywasserman.com/
To learn more about this project, click here:
https://www.bettywasserman.com/spaces/luxury-lakehouse-new-jersey/
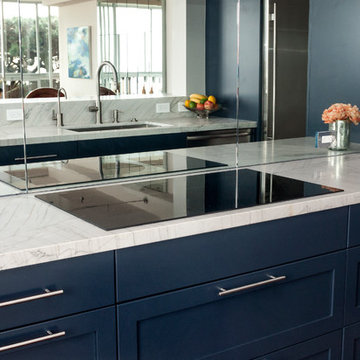
Idéer för att renovera ett funkis vit vitt kök, med blå skåp, marmorbänkskiva och spegel som stänkskydd

Built by: J Peterson Homes
Cabinetry: TruKitchens
Photography: Ashley Avila Photography
Foto på ett stort funkis vit kök, med släta luckor, skåp i mellenmörkt trä, bänkskiva i kvarts, spegel som stänkskydd, rostfria vitvaror, ljust trägolv, en köksö och vitt golv
Foto på ett stort funkis vit kök, med släta luckor, skåp i mellenmörkt trä, bänkskiva i kvarts, spegel som stänkskydd, rostfria vitvaror, ljust trägolv, en köksö och vitt golv

Modern inredning av ett mycket stort vit vitt kök, med en nedsänkt diskho, skåp i mörkt trä, marmorbänkskiva, spegel som stänkskydd, rostfria vitvaror, flera köksöar och beiget golv

Foto på ett funkis vit kök, med en dubbel diskho, släta luckor, svarta skåp, spegel som stänkskydd, rostfria vitvaror, betonggolv, en köksö och grått golv
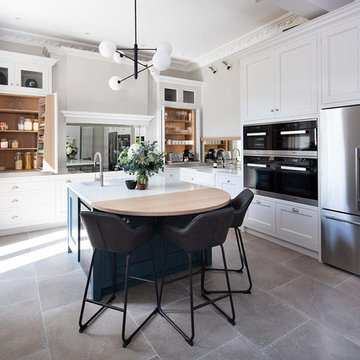
Foto på ett stort vintage vit l-kök, med en rustik diskho, luckor med profilerade fronter, vita skåp, bänkskiva i kvartsit, spegel som stänkskydd, rostfria vitvaror, en köksö och grått golv

Très belle cuisine familiale, où absolument tout a été refait : chape, électricité, plomberie, la cheminée a été remise en fonction, le parquet a été posé...

A stunning period property in the heart of London, the homeowners of this beautiful town house have created a stunning, boutique hotel vibe throughout, and Burlanes were commissioned to design and create a kitchen with charisma and rustic charm.
Handpainted in Farrow & Ball 'Studio Green', the Burlanes Hoyden cabinetry is handmade to fit the dimensions of the room exactly, complemented perfectly with Silestone worktops in 'Iconic White'.
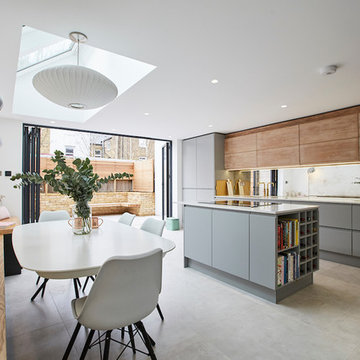
Michael Pilkington
Inspiration för ett mellanstort funkis vit vitt kök med öppen planlösning, med en integrerad diskho, bänkskiva i koppar, spegel som stänkskydd, integrerade vitvaror, klinkergolv i keramik, en köksö, grått golv, släta luckor och grå skåp
Inspiration för ett mellanstort funkis vit vitt kök med öppen planlösning, med en integrerad diskho, bänkskiva i koppar, spegel som stänkskydd, integrerade vitvaror, klinkergolv i keramik, en köksö, grått golv, släta luckor och grå skåp
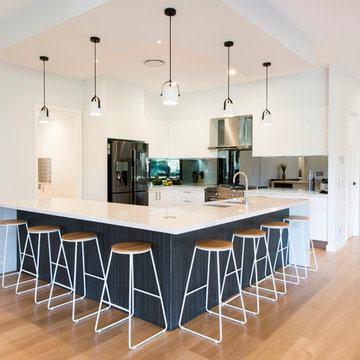
Exempel på ett mellanstort modernt vit vitt l-kök, med en dubbel diskho, släta luckor, vita skåp, bänkskiva i kvarts, spegel som stänkskydd, rostfria vitvaror, ljust trägolv, brunt golv och en köksö
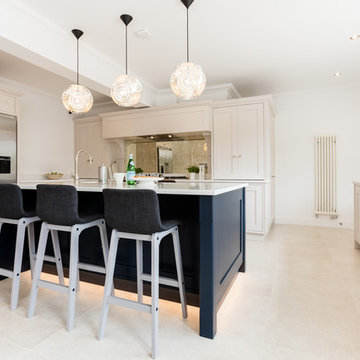
Bild på ett mellanstort vintage vit vitt u-kök, med en rustik diskho, skåp i shakerstil, bänkskiva i kvartsit, spegel som stänkskydd, rostfria vitvaror, en köksö, beiget golv, blå skåp och stänkskydd med metallisk yta
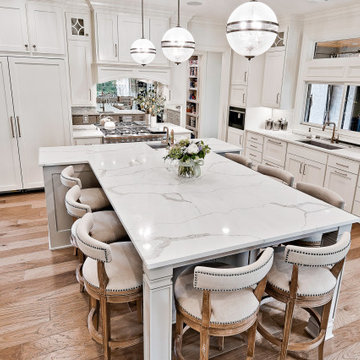
Love the open kitchen with oversized island with seating for 8. Built in wine frig, panelled refrigerator, professional range and hood, quartz countertops. Cabinets by Verser Cabinet Shop.

This small kitchen space needed to have every inch function well for this young family. By adding the banquette seating we were able to get the table out of the walkway and allow for easier flow between the rooms. Wall cabinets to the counter on either side of the custom plaster hood gave room for food storage as well as the microwave to get tucked away. The clean lines of the slab drawer fronts and beaded inset make the space feel visually larger.

Pour profiter au maximum de la vue et de la lumière naturelle, la cuisine s’ouvre désormais sur le séjour et la salle à manger. Cet espace est particulièrement convivial, moderne et surtout fonctionnel et inclut un garde-manger dissimulé derrière une porte de placard. Coup de cœur pour l’alliance chaleureuse du granit blanc, du chêne et des carreaux de ciment qui s’accordent parfaitement avec les autres pièces de l’appartement.
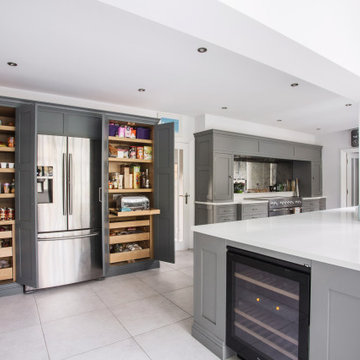
Inspiration för mellanstora klassiska vitt kök, med skåp i shakerstil, grå skåp, bänkskiva i kvartsit och spegel som stänkskydd
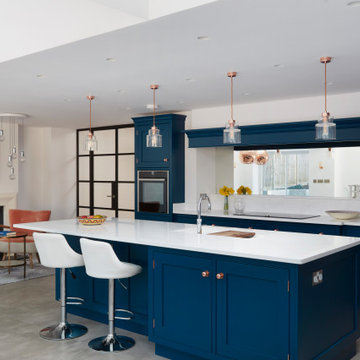
Idéer för ett klassiskt vit kök, med en undermonterad diskho, skåp i shakerstil, blå skåp, vitt stänkskydd, spegel som stänkskydd, svarta vitvaror, betonggolv, en köksö och grått golv
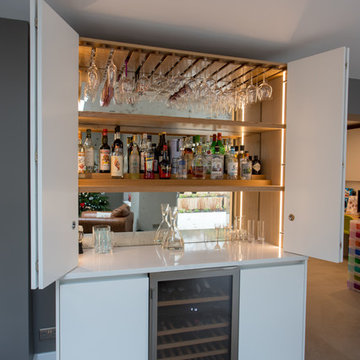
This contemporary, super-smart kitchen in Old Welwyn is part of a new extension that was designed with the open space of the garden in mind.
The understated, bespoke kitchen design (from our Handmade in Hitchin range) means the focus is on the outdoors when the sliding doors are open or through the expanse of glass in the colder months. Keeping it contemporary, the handleless cabinets have been hand painted in F&B’s All White and Little Greene’s Dock Blue. Providing a warm, tactile contrast is the Wide Planked Oak 60mm Breakfast Bar which extends from the kitchen island, down to the floor and provides seating on both sides.
Deep drawers and large cabinets provide ample storage and easy accessibility whilst the floating, oak shelves are perfect for displaying cookery books and artefacts.
Integrated Miele appliances ensure the sleek, uncluttered finish is maintained with the induction hob & downdraft extractor inset unobtrusively on the Silestone Eternal Calacatta Gold Quartz worktop. And, in turn, this popular durable worktop perfectly partners the (wow factor) splashback in Hand Silvered Antiqued Mirror.
A real feature of this family kitchen is the bespoke extra-large pantry which was commissioned as a drinks cabinet with integrated wine cooler. Serving both functional and visual purposes it’s designed using the same flat slab doors as the kitchen cabinets but with bi-fold opening and flush handles. However, it’s the inside where the magic lies - integrated lighting, the same Silestone Eternal Calacatta Gold Quartz worktop, solid oak wine glass holders and antiqued mirror glass - It’s these details that make it a thing of beauty!

Bild på ett mellanstort funkis vit linjärt vitt kök och matrum, med en undermonterad diskho, släta luckor, beige skåp, bänkskiva i kvartsit, spegel som stänkskydd, rostfria vitvaror, en köksö och grått golv
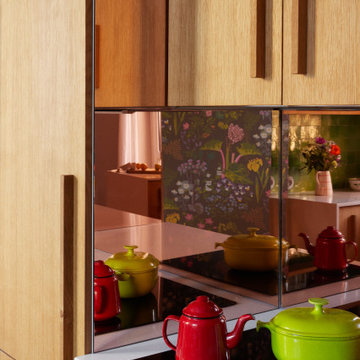
Tournant le dos à la terrasse malgré la porte-fenêtre qui y menait, l’agencement de la cuisine de ce bel appartement marseillais ne convenait plus aux propriétaires.
La porte-fenêtre a été déplacée de façon à se retrouver au centre de la façade. Une fenêtre simple l’a remplacée, ce qui a permis d’installer l’évier devant et de profiter ainsi de la vue sur la terrasse..
Dissimulés derrière un habillage en plaqué chêne, le frigo et les rangements ont été rassemblés sur le mur opposé. C’est le contraste entre le papier peint à motifs et la brillance des zelliges qui apporte couleurs et fantaisie à cette cuisine devenue bien plus fonctionnelle pour une grande famille !.
Photos © Lisa Martens Carillo

We are proud to present this breath-taking kitchen design that blends traditional and modern elements to create a truly unique and personal space.
Upon entering, the Crittal-style doors reveal the beautiful interior of the kitchen, complete with a bespoke island that boasts a curved bench seat that can comfortably seat four people. The island also features seating for three, a Quooker tap, AGA oven, and a rounded oak table top, making it the perfect space for entertaining guests. The mirror splashback adds a touch of elegance and luxury, while the traditional high ceilings and bi-fold doors allow plenty of natural light to flood the room.
The island is not just a functional space, but a stunning piece of design as well. The curved cupboards and round oak butchers block are beautifully complemented by the quartz worktops and worktop break-front. The traditional pilasters, nickel handles, and cup pulls add to the timeless feel of the space, while the bespoke serving tray in oak, integrated into the island, is a delightful touch.
Designing for large spaces is always a challenge, as you don't want to overwhelm or underwhelm the space. This kitchen is no exception, but the designers have successfully created a space that is both functional and beautiful. Each drawer and cabinet has its own designated use, and the dovetail solid oak draw boxes add an elegant touch to the overall bespoke kitchen.
Each design is tailored to the household, as the designers aim to recreate the period property's individual character whilst mixing traditional and modern kitchen design principles. Whether you're a home cook or a professional chef, this kitchen has everything you need to create your culinary masterpieces.
This kitchen truly is a work of art, and I can't wait for you to see it for yourself! Get ready to be inspired by the beauty, functionality, and timeless style of this bespoke kitchen, designed specifically for your household.
4