Kök
Sortera efter:
Budget
Sortera efter:Populärt i dag
21 - 40 av 273 foton
Artikel 1 av 3
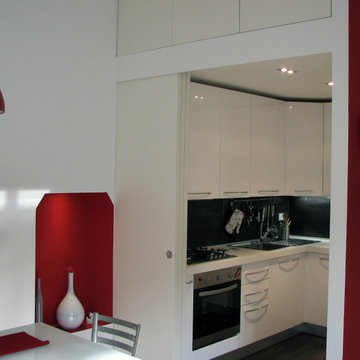
tre semplici ante sono in grado di isolare completamente l'angolo della cucina dal resto dell'ambiente. Il locale è stato controsoffittato in parte, in modo da sfruttare lo spazio sovrastante come ripostiglio. il colore rosso si ritrova in numerosi elementi: la nicchia ricavata a muro che era un vecchio camino, la cupola del lampadario...
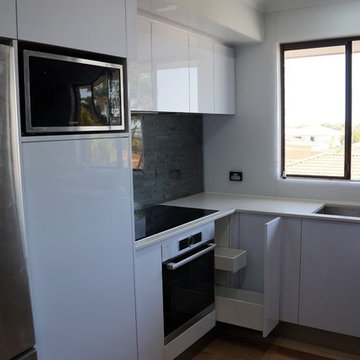
Foto på ett mellanstort funkis vit kök, med en nedsänkt diskho, släta luckor, vita skåp, bänkskiva i kvarts, svart stänkskydd, stänkskydd i skiffer, rostfria vitvaror, ljust trägolv, en köksö och brunt golv
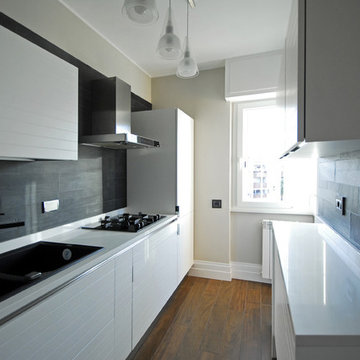
Photo: Laura Pennacchia
Idéer för att renovera ett avskilt, mellanstort funkis vit linjärt vitt kök, med en nedsänkt diskho, vita skåp, bänkskiva i koppar, svart stänkskydd, stänkskydd i skiffer, svarta vitvaror, klinkergolv i porslin och brunt golv
Idéer för att renovera ett avskilt, mellanstort funkis vit linjärt vitt kök, med en nedsänkt diskho, vita skåp, bänkskiva i koppar, svart stänkskydd, stänkskydd i skiffer, svarta vitvaror, klinkergolv i porslin och brunt golv
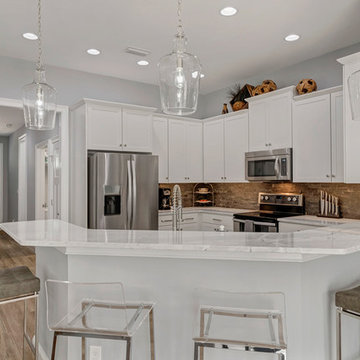
Idéer för mellanstora maritima vitt kök, med en rustik diskho, skåp i shakerstil, vita skåp, bänkskiva i kvartsit, stänkskydd i skiffer, rostfria vitvaror, ljust trägolv, en köksö, brunt golv och grått stänkskydd
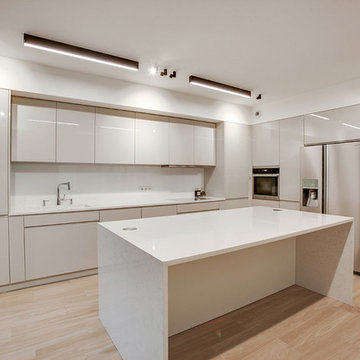
Meero
Inspiration för stora moderna vitt l-kök, med en integrerad diskho, luckor med profilerade fronter, bänkskiva i kvartsit, stänkskydd i skiffer, ljust trägolv och en köksö
Inspiration för stora moderna vitt l-kök, med en integrerad diskho, luckor med profilerade fronter, bänkskiva i kvartsit, stänkskydd i skiffer, ljust trägolv och en köksö
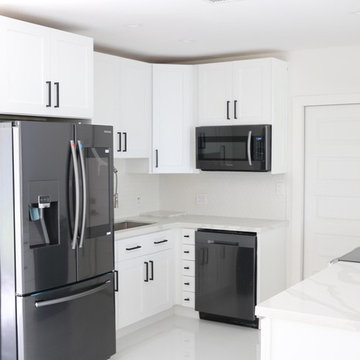
Inspiration för mellanstora moderna vitt kök, med skåp i shakerstil, vita skåp, bänkskiva i kvartsit, stänkskydd med metallisk yta och stänkskydd i skiffer
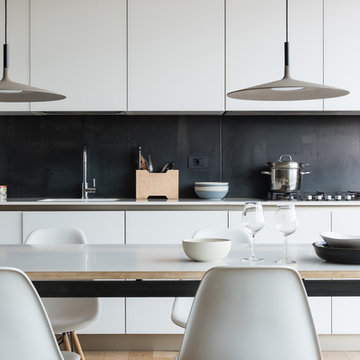
Paolo Fusco © 2018 Houzz
Modern inredning av ett vit linjärt vitt kök och matrum, med en integrerad diskho, släta luckor, vita skåp, bänkskiva i kvartsit, svart stänkskydd, stänkskydd i skiffer, vita vitvaror och ljust trägolv
Modern inredning av ett vit linjärt vitt kök och matrum, med en integrerad diskho, släta luckor, vita skåp, bänkskiva i kvartsit, svart stänkskydd, stänkskydd i skiffer, vita vitvaror och ljust trägolv
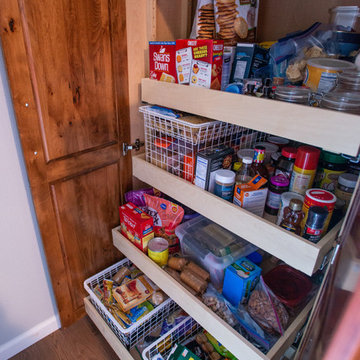
Pantries are also good for food storage.
Photographs by: Libbie Martin with Think Role
Inspiration för stora rustika vitt kök, med en undermonterad diskho, skåp i shakerstil, bruna skåp, bänkskiva i kvarts, flerfärgad stänkskydd, stänkskydd i skiffer, rostfria vitvaror, mellanmörkt trägolv, en köksö och brunt golv
Inspiration för stora rustika vitt kök, med en undermonterad diskho, skåp i shakerstil, bruna skåp, bänkskiva i kvarts, flerfärgad stänkskydd, stänkskydd i skiffer, rostfria vitvaror, mellanmörkt trägolv, en köksö och brunt golv
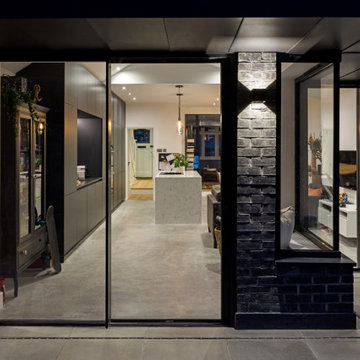
Our clients wanted to create more space and re-configure the rooms they already had in this terraced house in London SW2. The property was just not big enough to accommodate their busy family life or for entertaining family and friends. They wanted a usable back garden too.
One of the main ambitions was to create enough space downstairs for an additional family room combined with a large kitchen dining area. It was essential to be able to divide the different activity spaces too.
The final part of the brief was to create something different. The design had to be more than the usual “box stuck on the back of a 1930s house.”
Our solution was to look at several ambitious designs to deliver under permitted development. This approach would reduce the cost and timescale of the project significantly. However, as a back-up, we also applied to Lambeth Council for full planning permission for the same design, but with different materials such as a roof clad with zinc.
Internally we extended to the rear of the property to create the large family-friendly kitchen, dining and living space our client wanted. The original front room has been divided off with steel framed doors that are double glazed to help with soundproofing. We used a hedgehog glazing system, which is very effective.
The extension has a stepped plan, which helps to create internal zoning and to separate the different rooms’ functions. There is a non-symmetrical pitched roof, which is open internally up to the roof planes to maximise the feeling of space.
The roof of the extension is clad in zinc with a concealed gutter and an overhang to provide shelter. Black bricks and dark grey mortar give the impression of one material, which ties into the colour of the glazing frames and roof. This palate brings all the elements of the design together, which complements a polished concrete internal floor and a stylish contemporary kitchen by Piqu.
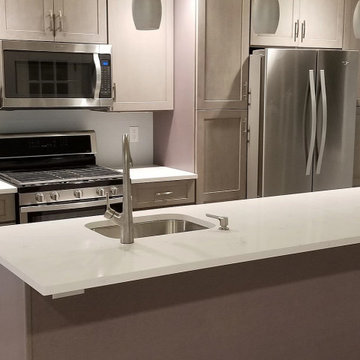
Idéer för att renovera ett litet industriellt vit vitt kök, med en nedsänkt diskho, luckor med infälld panel, vita skåp, bänkskiva i kvartsit, vitt stänkskydd, stänkskydd i skiffer, rostfria vitvaror, klinkergolv i porslin, en köksö och beiget golv
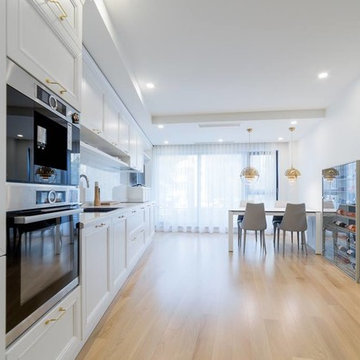
Idéer för stora funkis linjära vitt kök och matrum, med en enkel diskho, luckor med infälld panel, vita skåp, bänkskiva i kvartsit, vitt stänkskydd, stänkskydd i skiffer, rostfria vitvaror och ljust trägolv
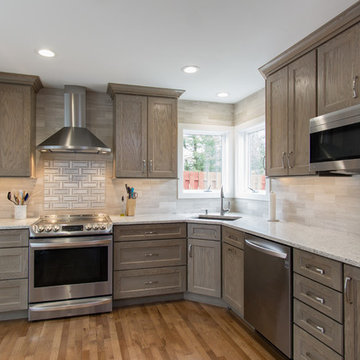
Although this remodel retained the original floorplan, we completely updated this entire entry/family room/dining area/kitchen to bring it up to date with current design trends. We built created a built-in dining table of matching wood to keep the design consistent. We also completely revamped the fireplace to give it a more modern appeal.
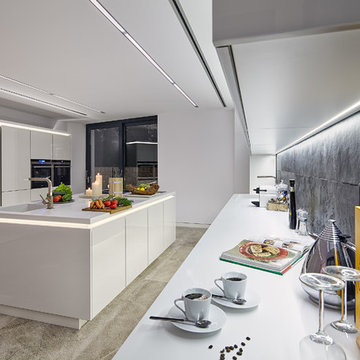
Projectmanagement and interior design by MORE Projects Mallorca S.L.
Image by Marco Richter
Idéer för att renovera ett stort funkis vit vitt kök och matrum, med en integrerad diskho, släta luckor, vita skåp, bänkskiva i koppar, svart stänkskydd, stänkskydd i skiffer, rostfria vitvaror, kalkstensgolv, en köksö och beiget golv
Idéer för att renovera ett stort funkis vit vitt kök och matrum, med en integrerad diskho, släta luckor, vita skåp, bänkskiva i koppar, svart stänkskydd, stänkskydd i skiffer, rostfria vitvaror, kalkstensgolv, en köksö och beiget golv
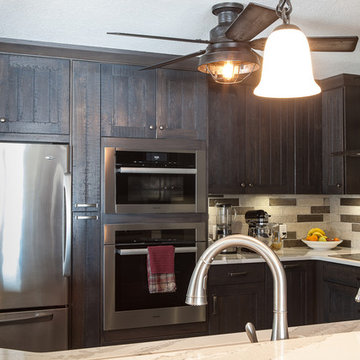
Painted Light Photography
Lantlig inredning av ett mellanstort vit vitt kök, med en dubbel diskho, skåp i shakerstil, skåp i slitet trä, bänkskiva i kvartsit, grått stänkskydd, stänkskydd i skiffer, rostfria vitvaror och en halv köksö
Lantlig inredning av ett mellanstort vit vitt kök, med en dubbel diskho, skåp i shakerstil, skåp i slitet trä, bänkskiva i kvartsit, grått stänkskydd, stänkskydd i skiffer, rostfria vitvaror och en halv köksö
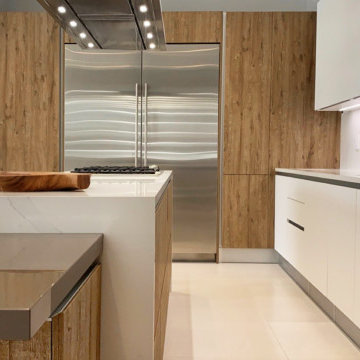
COLLECTION
Genesis
PROJECT TYPE
Residencial
LOCATION
Doral, FL
NUMBER OF UNITS
Family Home
STATUS
Completed
Modern inredning av ett mellanstort vit vitt kök, med en dubbel diskho, släta luckor, skåp i mellenmörkt trä, bänkskiva i kvarts, vitt stänkskydd, stänkskydd i skiffer, rostfria vitvaror, klinkergolv i porslin, en köksö och beiget golv
Modern inredning av ett mellanstort vit vitt kök, med en dubbel diskho, släta luckor, skåp i mellenmörkt trä, bänkskiva i kvarts, vitt stänkskydd, stänkskydd i skiffer, rostfria vitvaror, klinkergolv i porslin, en köksö och beiget golv
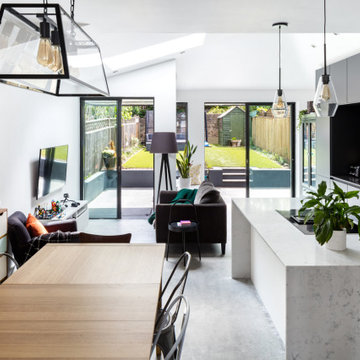
Our clients wanted to create more space and re-configure the rooms they already had in this terraced house in London SW2. The property was just not big enough to accommodate their busy family life or for entertaining family and friends. They wanted a usable back garden too.
One of the main ambitions was to create enough space downstairs for an additional family room combined with a large kitchen dining area. It was essential to be able to divide the different activity spaces too.
The final part of the brief was to create something different. The design had to be more than the usual “box stuck on the back of a 1930s house.”
Our solution was to look at several ambitious designs to deliver under permitted development. This approach would reduce the cost and timescale of the project significantly. However, as a back-up, we also applied to Lambeth Council for full planning permission for the same design, but with different materials such as a roof clad with zinc.
Internally we extended to the rear of the property to create the large family-friendly kitchen, dining and living space our client wanted. The original front room has been divided off with steel framed doors that are double glazed to help with soundproofing. We used a hedgehog glazing system, which is very effective.
The extension has a stepped plan, which helps to create internal zoning and to separate the different rooms’ functions. There is a non-symmetrical pitched roof, which is open internally up to the roof planes to maximise the feeling of space.
The roof of the extension is clad in zinc with a concealed gutter and an overhang to provide shelter. Black bricks and dark grey mortar give the impression of one material, which ties into the colour of the glazing frames and roof. This palate brings all the elements of the design together, which complements a polished concrete internal floor and a stylish contemporary kitchen by Piqu.
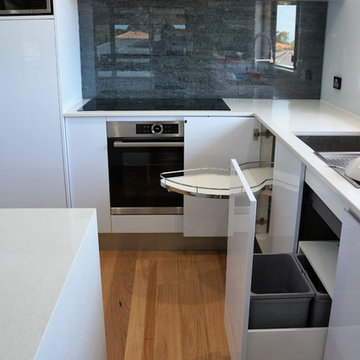
Exempel på ett mellanstort modernt vit vitt kök, med en nedsänkt diskho, släta luckor, vita skåp, bänkskiva i kvarts, svart stänkskydd, stänkskydd i skiffer, rostfria vitvaror, ljust trägolv, en köksö och brunt golv
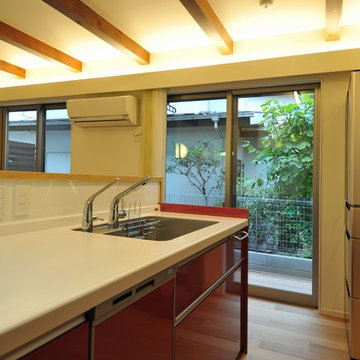
Modern inredning av ett mellanstort vit linjärt vitt kök med öppen planlösning, med en undermonterad diskho, släta luckor, röda skåp, bänkskiva i koppar, vitt stänkskydd, stänkskydd i skiffer, rostfria vitvaror, mellanmörkt trägolv, en halv köksö och brunt golv
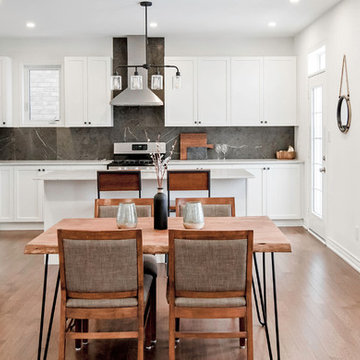
Bild på ett vintage vit vitt kök, med skåp i shakerstil, vita skåp, grått stänkskydd, rostfria vitvaror, mellanmörkt trägolv, en köksö och stänkskydd i skiffer
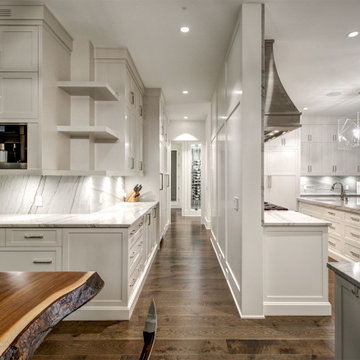
Control4 lighting control of this space accents the adjacent kitchen buttlers pantry. Music in this space is via in ceiling speakers by Martin Logan.
Idéer för mycket stora funkis linjära vitt kök med öppen planlösning, med en undermonterad diskho, skåp i shakerstil, vita skåp, granitbänkskiva, vitt stänkskydd, stänkskydd i skiffer, rostfria vitvaror, mellanmörkt trägolv, en köksö och brunt golv
Idéer för mycket stora funkis linjära vitt kök med öppen planlösning, med en undermonterad diskho, skåp i shakerstil, vita skåp, granitbänkskiva, vitt stänkskydd, stänkskydd i skiffer, rostfria vitvaror, mellanmörkt trägolv, en köksö och brunt golv
2