1 219 foton på vit kök, med stänkskydd i stickkakel
Sortera efter:
Budget
Sortera efter:Populärt i dag
81 - 100 av 1 219 foton
Artikel 1 av 3
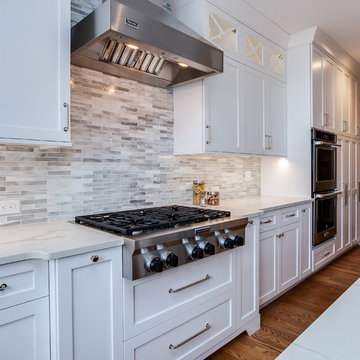
Michelle Gardner
Bild på ett mellanstort vintage vit vitt kök, med en undermonterad diskho, skåp i shakerstil, vita skåp, bänkskiva i kvartsit, flerfärgad stänkskydd, rostfria vitvaror, mellanmörkt trägolv, en köksö, stänkskydd i stickkakel och brunt golv
Bild på ett mellanstort vintage vit vitt kök, med en undermonterad diskho, skåp i shakerstil, vita skåp, bänkskiva i kvartsit, flerfärgad stänkskydd, rostfria vitvaror, mellanmörkt trägolv, en köksö, stänkskydd i stickkakel och brunt golv
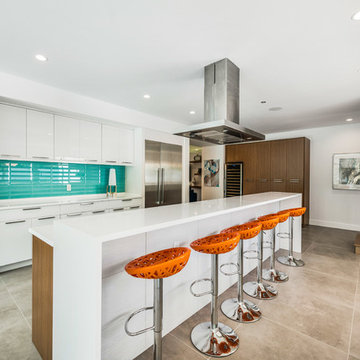
Inredning av ett 60 tals vit vitt kök, med släta luckor, vita skåp, blått stänkskydd, stänkskydd i stickkakel, rostfria vitvaror, en köksö och grått golv
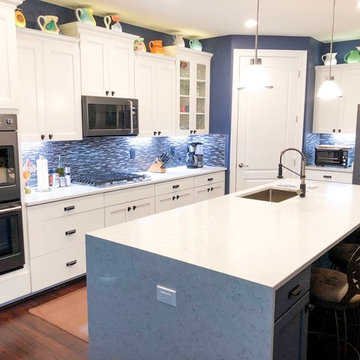
Inspiration för ett avskilt, mellanstort vintage vit vitt l-kök, med en undermonterad diskho, luckor med infälld panel, vita skåp, bänkskiva i kvarts, flerfärgad stänkskydd, stänkskydd i stickkakel, rostfria vitvaror, mörkt trägolv, en köksö och brunt golv
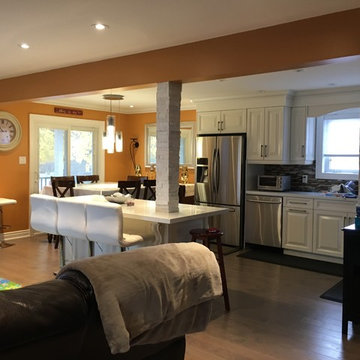
Opened up main floor and refreshed finishes.
Idéer för ett mellanstort klassiskt vit kök, med en undermonterad diskho, luckor med upphöjd panel, vita skåp, bänkskiva i kvarts, flerfärgad stänkskydd, stänkskydd i stickkakel, rostfria vitvaror, ljust trägolv, en köksö och beiget golv
Idéer för ett mellanstort klassiskt vit kök, med en undermonterad diskho, luckor med upphöjd panel, vita skåp, bänkskiva i kvarts, flerfärgad stänkskydd, stänkskydd i stickkakel, rostfria vitvaror, ljust trägolv, en köksö och beiget golv
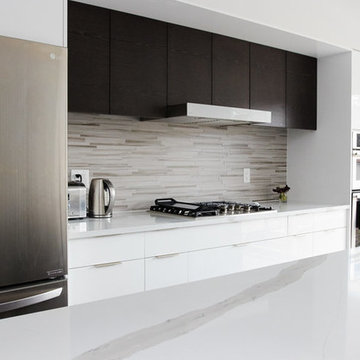
Modern inredning av ett mellanstort vit vitt kök, med en undermonterad diskho, släta luckor, vita skåp, bänkskiva i kvarts, vitt stänkskydd, stänkskydd i stickkakel, rostfria vitvaror, klinkergolv i porslin, en köksö och grått golv
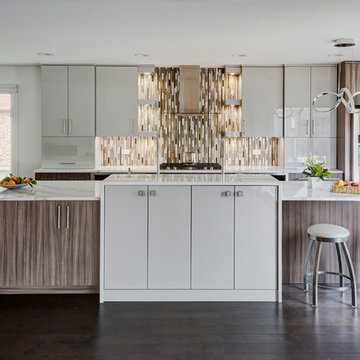
In this contemporary kitchen we combined cabinets in two finishes: glossy light grey acrylic and textured melamine with vertical wood grain.
The open concept kitchen has a long island with a raised area that hides the 5' Galley sink. The casual island seating is conveniently located close to the refrigerator and the drawer style microwave hidden in the island. The two ovens are tucked under the counter on the two sides of the cook top, making this kitchen layout very practical for kosher cooking. For under cabinetry lights and accents we used LED strip lights and LED puck lights.
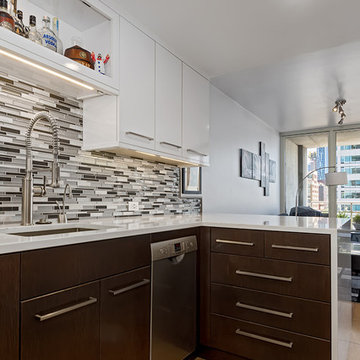
Idéer för mellanstora funkis vitt kök, med en undermonterad diskho, släta luckor, vita skåp, bänkskiva i kvarts, rostfria vitvaror, mellanmörkt trägolv, brunt golv, flerfärgad stänkskydd och stänkskydd i stickkakel
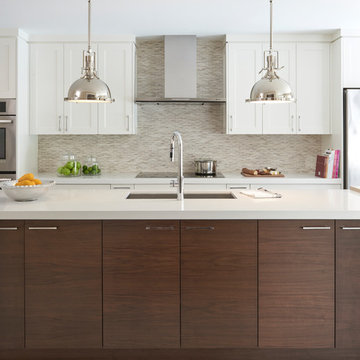
Photography by Stephani Buchman
Foto på ett funkis vit parallellkök, med skåp i shakerstil, vita skåp, beige stänkskydd, stänkskydd i stickkakel, en köksö, beiget golv, en undermonterad diskho, rostfria vitvaror, klinkergolv i porslin och bänkskiva i kvarts
Foto på ett funkis vit parallellkök, med skåp i shakerstil, vita skåp, beige stänkskydd, stänkskydd i stickkakel, en köksö, beiget golv, en undermonterad diskho, rostfria vitvaror, klinkergolv i porslin och bänkskiva i kvarts
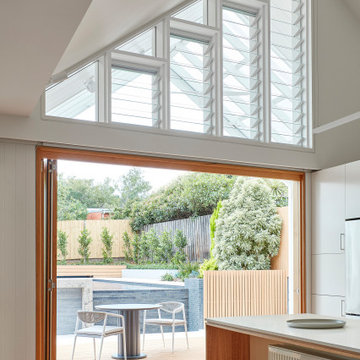
Twin Peaks House is a vibrant extension to a grand Edwardian homestead in Kensington.
Originally built in 1913 for a wealthy family of butchers, when the surrounding landscape was pasture from horizon to horizon, the homestead endured as its acreage was carved up and subdivided into smaller terrace allotments. Our clients discovered the property decades ago during long walks around their neighbourhood, promising themselves that they would buy it should the opportunity ever arise.
Many years later the opportunity did arise, and our clients made the leap. Not long after, they commissioned us to update the home for their family of five. They asked us to replace the pokey rear end of the house, shabbily renovated in the 1980s, with a generous extension that matched the scale of the original home and its voluminous garden.
Our design intervention extends the massing of the original gable-roofed house towards the back garden, accommodating kids’ bedrooms, living areas downstairs and main bedroom suite tucked away upstairs gabled volume to the east earns the project its name, duplicating the main roof pitch at a smaller scale and housing dining, kitchen, laundry and informal entry. This arrangement of rooms supports our clients’ busy lifestyles with zones of communal and individual living, places to be together and places to be alone.
The living area pivots around the kitchen island, positioned carefully to entice our clients' energetic teenaged boys with the aroma of cooking. A sculpted deck runs the length of the garden elevation, facing swimming pool, borrowed landscape and the sun. A first-floor hideout attached to the main bedroom floats above, vertical screening providing prospect and refuge. Neither quite indoors nor out, these spaces act as threshold between both, protected from the rain and flexibly dimensioned for either entertaining or retreat.
Galvanised steel continuously wraps the exterior of the extension, distilling the decorative heritage of the original’s walls, roofs and gables into two cohesive volumes. The masculinity in this form-making is balanced by a light-filled, feminine interior. Its material palette of pale timbers and pastel shades are set against a textured white backdrop, with 2400mm high datum adding a human scale to the raked ceilings. Celebrating the tension between these design moves is a dramatic, top-lit 7m high void that slices through the centre of the house. Another type of threshold, the void bridges the old and the new, the private and the public, the formal and the informal. It acts as a clear spatial marker for each of these transitions and a living relic of the home’s long history.
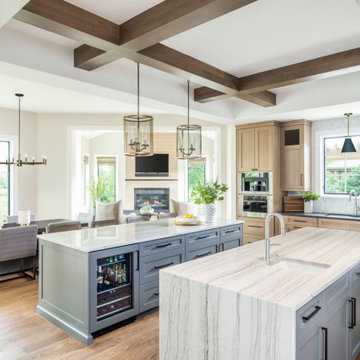
Klassisk inredning av ett stort vit vitt kök, med en rustik diskho, luckor med infälld panel, skåp i ljust trä, bänkskiva i kvartsit, vitt stänkskydd, stänkskydd i stickkakel, rostfria vitvaror, ljust trägolv, flera köksöar och beiget golv
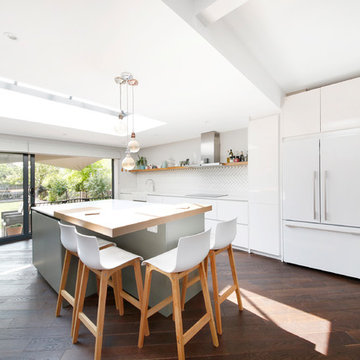
Home Exposure
Inspiration för ett stort funkis vit linjärt vitt kök med öppen planlösning, med en rustik diskho, släta luckor, vita skåp, bänkskiva i kvartsit, vitt stänkskydd, stänkskydd i stickkakel, svarta vitvaror, mörkt trägolv, en köksö och brunt golv
Inspiration för ett stort funkis vit linjärt vitt kök med öppen planlösning, med en rustik diskho, släta luckor, vita skåp, bänkskiva i kvartsit, vitt stänkskydd, stänkskydd i stickkakel, svarta vitvaror, mörkt trägolv, en köksö och brunt golv
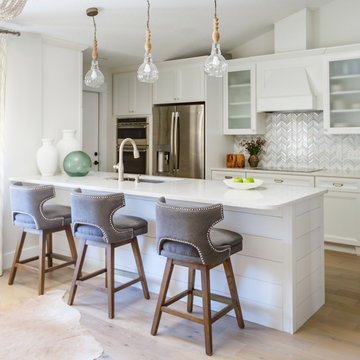
Idéer för ett modernt vit kök, med en undermonterad diskho, skåp i shakerstil, vita skåp, flerfärgad stänkskydd, rostfria vitvaror, en halv köksö, bänkskiva i koppar, stänkskydd i stickkakel, ljust trägolv och beiget golv
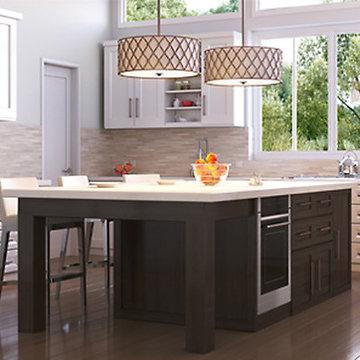
Bild på ett stort vintage vit vitt kök, med skåp i shakerstil, vita skåp, bänkskiva i kvarts, beige stänkskydd, stänkskydd i stickkakel, rostfria vitvaror, mellanmörkt trägolv, en köksö och brunt golv
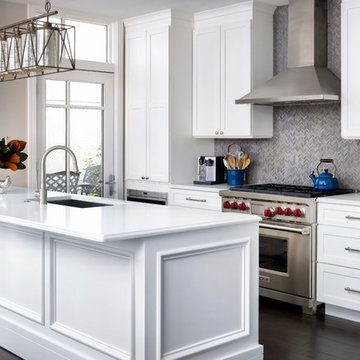
White Transitional Kitchen
Inspiration för mellanstora klassiska vitt parallellkök, med en undermonterad diskho, skåp i shakerstil, vita skåp, grått stänkskydd, rostfria vitvaror, mörkt trägolv, en köksö, stänkskydd i stickkakel och brunt golv
Inspiration för mellanstora klassiska vitt parallellkök, med en undermonterad diskho, skåp i shakerstil, vita skåp, grått stänkskydd, rostfria vitvaror, mörkt trägolv, en köksö, stänkskydd i stickkakel och brunt golv
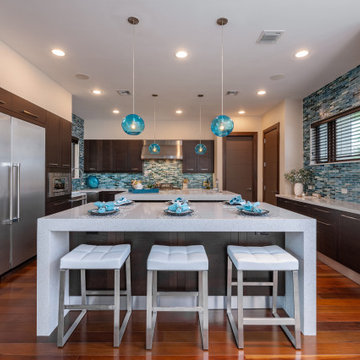
Idéer för att renovera ett tropiskt vit vitt l-kök, med flera köksöar, släta luckor, skåp i mörkt trä, blått stänkskydd, stänkskydd i stickkakel, rostfria vitvaror och mellanmörkt trägolv
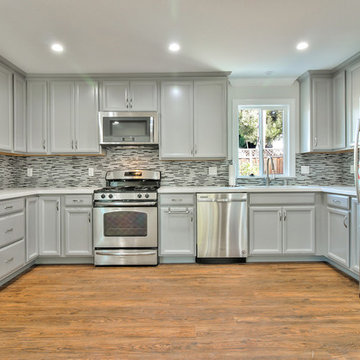
Bild på ett mellanstort vintage vit vitt u-kök, med en undermonterad diskho, luckor med infälld panel, grå skåp, bänkskiva i kvarts, grått stänkskydd, stänkskydd i stickkakel, rostfria vitvaror, mellanmörkt trägolv och brunt golv
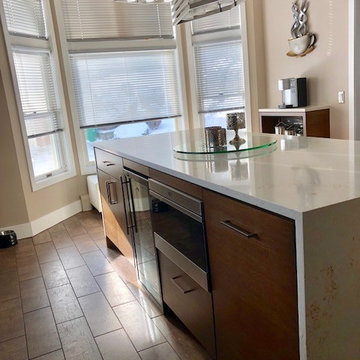
Owner
Inspiration för ett avskilt, mellanstort funkis vit vitt l-kök, med en undermonterad diskho, släta luckor, skåp i mellenmörkt trä, bänkskiva i kvarts, grått stänkskydd, stänkskydd i stickkakel, rostfria vitvaror, vinylgolv, en köksö och brunt golv
Inspiration för ett avskilt, mellanstort funkis vit vitt l-kök, med en undermonterad diskho, släta luckor, skåp i mellenmörkt trä, bänkskiva i kvarts, grått stänkskydd, stänkskydd i stickkakel, rostfria vitvaror, vinylgolv, en köksö och brunt golv
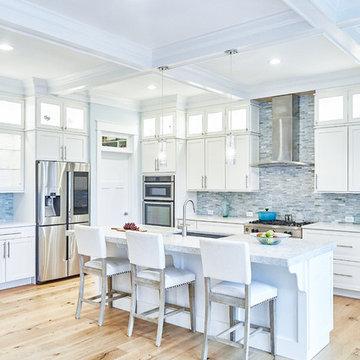
Klassisk inredning av ett stort vit vitt kök, med en undermonterad diskho, skåp i shakerstil, vita skåp, blått stänkskydd, stänkskydd i stickkakel, rostfria vitvaror, ljust trägolv, en köksö och beiget golv
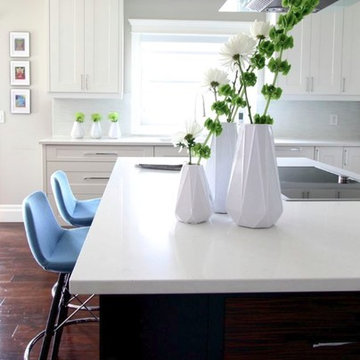
Idéer för stora funkis vitt l-kök, med en undermonterad diskho, luckor med infälld panel, vita skåp, bänkskiva i kvarts, vitt stänkskydd, stänkskydd i stickkakel, rostfria vitvaror, mörkt trägolv, en köksö och brunt golv
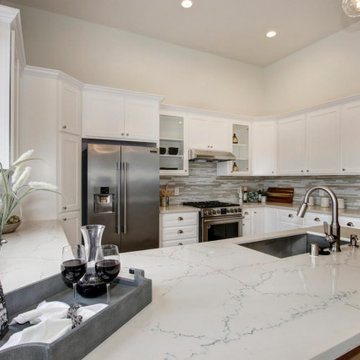
Idéer för mellanstora funkis vitt kök, med en undermonterad diskho, luckor med profilerade fronter, vita skåp, grått stänkskydd, rostfria vitvaror, ljust trägolv, en halv köksö, brunt golv, bänkskiva i kvartsit och stänkskydd i stickkakel
1 219 foton på vit kök, med stänkskydd i stickkakel
5