150 572 foton på vit kök, med vita skåp
Sortera efter:
Budget
Sortera efter:Populärt i dag
161 - 180 av 150 572 foton
Artikel 1 av 3
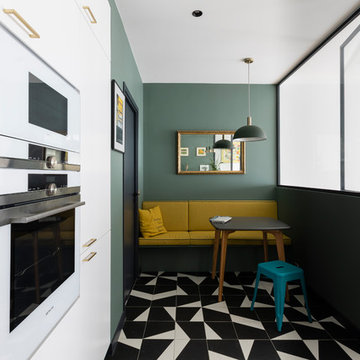
Crédits photo: Alexis Paoli
Idéer för ett mellanstort modernt vit u-kök, med en enkel diskho, vita skåp, grönt stänkskydd, vita vitvaror, klinkergolv i porslin och svart golv
Idéer för ett mellanstort modernt vit u-kök, med en enkel diskho, vita skåp, grönt stänkskydd, vita vitvaror, klinkergolv i porslin och svart golv

Mark Scowen
Idéer för mellanstora vintage vitt kök, med betonggolv, grått golv, en dubbel diskho, luckor med infälld panel, vita skåp, vitt stänkskydd, rostfria vitvaror och en köksö
Idéer för mellanstora vintage vitt kök, med betonggolv, grått golv, en dubbel diskho, luckor med infälld panel, vita skåp, vitt stänkskydd, rostfria vitvaror och en köksö

When we started this project, opening up the kitchen to the surrounding space was not an option. Instead, the 10-foot ceilings gave us an opportunity to create a glamorous room with all of the amenities of an open floor plan.
The beautiful sunny breakfast nook and adjacent formal dining offer plenty of seats for family and guests in this modern home. Our clients, none the less, love to sit at their new island for breakfast, keeping each other company while cooking, reading a new recipe or simply taking a well-deserved coffee break. The gorgeous custom cabinetry is a combination of horizontal grain walnut base and tall cabinets with glossy white upper cabinets that create an open feeling all the way up the walls. Caesarstone countertops and backsplash join together for a nearly seamless transition. The Subzero and Thermador appliances match the quality of the home and the cooks themselves! Finally, the heated natural limestone floors keep this room welcoming all year long. Alicia Gbur Photography

Jon Hohman
Foto på ett stort vintage vit kök och matrum, med skåp i shakerstil, vita skåp, bänkskiva i kvarts, grått stänkskydd, stänkskydd i glaskakel, mellanmörkt trägolv, en köksö och grått golv
Foto på ett stort vintage vit kök och matrum, med skåp i shakerstil, vita skåp, bänkskiva i kvarts, grått stänkskydd, stänkskydd i glaskakel, mellanmörkt trägolv, en köksö och grått golv

Bild på ett stort medelhavsstil vit vitt kök, med en rustik diskho, vita skåp, bänkskiva i kvarts, vitt stänkskydd, stänkskydd i marmor, rostfria vitvaror, mellanmörkt trägolv, en köksö, brunt golv och luckor med infälld panel

Scott DuBose Photography
Foto på ett mellanstort funkis vit kök och matrum, med en undermonterad diskho, vita skåp, bänkskiva i kvarts, vitt stänkskydd, stänkskydd i glaskakel, rostfria vitvaror, mellanmörkt trägolv och brunt golv
Foto på ett mellanstort funkis vit kök och matrum, med en undermonterad diskho, vita skåp, bänkskiva i kvarts, vitt stänkskydd, stänkskydd i glaskakel, rostfria vitvaror, mellanmörkt trägolv och brunt golv
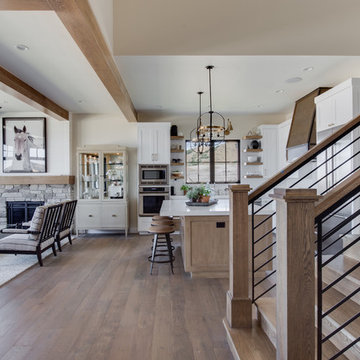
Interior Designer: Simons Design Studio
Builder: Magleby Construction
Photography: Allison Niccum
Foto på ett lantligt vit l-kök, med en rustik diskho, skåp i shakerstil, vita skåp, vitt stänkskydd, stänkskydd i tunnelbanekakel, rostfria vitvaror, ljust trägolv, en köksö och bänkskiva i kvartsit
Foto på ett lantligt vit l-kök, med en rustik diskho, skåp i shakerstil, vita skåp, vitt stänkskydd, stänkskydd i tunnelbanekakel, rostfria vitvaror, ljust trägolv, en köksö och bänkskiva i kvartsit

We relocated the fridge to the other side of the kitchen where it is conveniently within reach. One of the rules we try to follow with every kitchen we design is to avoid placing the refrigerator at the “back” of the kitchen. The end goal is always to provide the most flowing, and functional floorplan while keeping in mind an efficient kitchen work triangle.
Final photos by Impressia Photography.

Landmark Photography
Idéer för att renovera ett maritimt vit vitt kök, med en rustik diskho, skåp i shakerstil, vita skåp, marmorbänkskiva, vitt stänkskydd, stänkskydd i tunnelbanekakel, rostfria vitvaror, ljust trägolv, en köksö och beiget golv
Idéer för att renovera ett maritimt vit vitt kök, med en rustik diskho, skåp i shakerstil, vita skåp, marmorbänkskiva, vitt stänkskydd, stänkskydd i tunnelbanekakel, rostfria vitvaror, ljust trägolv, en köksö och beiget golv

Photography: Garett + Carrie Buell of Studiobuell/ studiobuell.com
Foto på ett stort lantligt vit l-kök, med en enkel diskho, skåp i shakerstil, vita skåp, bänkskiva i kvarts, vitt stänkskydd, stänkskydd i porslinskakel, integrerade vitvaror, mörkt trägolv och en köksö
Foto på ett stort lantligt vit l-kök, med en enkel diskho, skåp i shakerstil, vita skåp, bänkskiva i kvarts, vitt stänkskydd, stänkskydd i porslinskakel, integrerade vitvaror, mörkt trägolv och en köksö

Kitchen in modern french country home renovation.
Bild på ett stort funkis vit vitt skafferi, med en rustik diskho, luckor med profilerade fronter, vita skåp, bänkskiva i kvartsit, vitt stänkskydd, rostfria vitvaror, mörkt trägolv, en köksö och brunt golv
Bild på ett stort funkis vit vitt skafferi, med en rustik diskho, luckor med profilerade fronter, vita skåp, bänkskiva i kvartsit, vitt stänkskydd, rostfria vitvaror, mörkt trägolv, en köksö och brunt golv
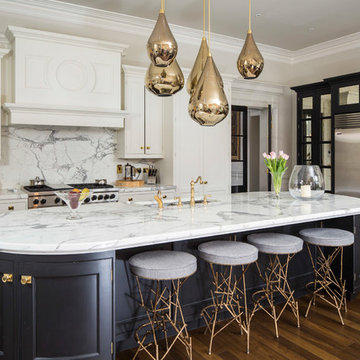
Piano Cucina e pannello in marmo Calacatta
Idéer för mycket stora funkis vitt kök, med en undermonterad diskho, bänkskiva i kvarts, vitt stänkskydd, rostfria vitvaror, mörkt trägolv, en köksö, luckor med infälld panel, vita skåp och brunt golv
Idéer för mycket stora funkis vitt kök, med en undermonterad diskho, bänkskiva i kvarts, vitt stänkskydd, rostfria vitvaror, mörkt trägolv, en köksö, luckor med infälld panel, vita skåp och brunt golv
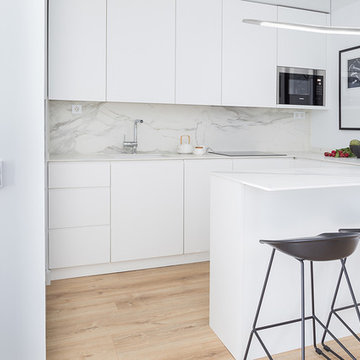
Juan Carlos Martínez
Exempel på ett modernt vit vitt u-kök, med en undermonterad diskho, släta luckor, vita skåp, ljust trägolv, en halv köksö och beiget golv
Exempel på ett modernt vit vitt u-kök, med en undermonterad diskho, släta luckor, vita skåp, ljust trägolv, en halv köksö och beiget golv

Realisierung durch WerkraumKüche, Fotos Frank Schneider
Idéer för avskilda, mellanstora skandinaviska vitt u-kök, med en integrerad diskho, släta luckor, vita skåp, brunt stänkskydd, stänkskydd i trä, svarta vitvaror, mellanmörkt trägolv, en halv köksö och brunt golv
Idéer för avskilda, mellanstora skandinaviska vitt u-kök, med en integrerad diskho, släta luckor, vita skåp, brunt stänkskydd, stänkskydd i trä, svarta vitvaror, mellanmörkt trägolv, en halv köksö och brunt golv

Julia Lynn
Idéer för maritima vitt kök, med luckor med infälld panel, vita skåp, vitt stänkskydd, rostfria vitvaror, mörkt trägolv, en köksö och brunt golv
Idéer för maritima vitt kök, med luckor med infälld panel, vita skåp, vitt stänkskydd, rostfria vitvaror, mörkt trägolv, en köksö och brunt golv
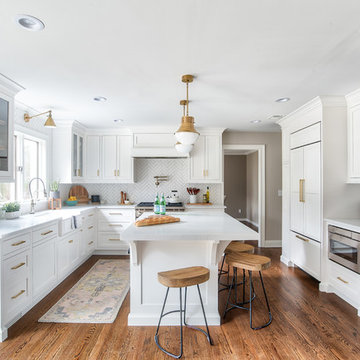
Exempel på ett klassiskt vit vitt u-kök, med en rustik diskho, vita skåp, bänkskiva i kvarts, integrerade vitvaror, skåp i shakerstil, vitt stänkskydd, mellanmörkt trägolv, en köksö och brunt golv
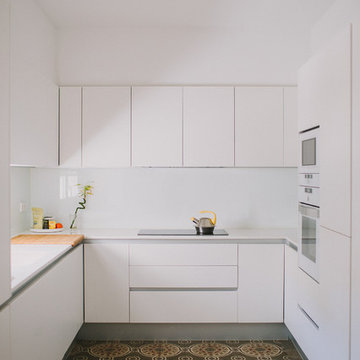
Paula G. Furió / ©Houzz 2017
Modern inredning av ett litet vit vitt u-kök, med släta luckor, vita skåp, vitt stänkskydd och flerfärgat golv
Modern inredning av ett litet vit vitt u-kök, med släta luckor, vita skåp, vitt stänkskydd och flerfärgat golv

Idéer för stora vintage vitt kök, med skåp i shakerstil, vita skåp, grått stänkskydd, integrerade vitvaror, en köksö, en enkel diskho, ljust trägolv, marmorbänkskiva, stänkskydd i marmor och beiget golv

This beautiful Birmingham, MI home had been renovated prior to our clients purchase, but the style and overall design was not a fit for their family. They really wanted to have a kitchen with a large “eat-in” island where their three growing children could gather, eat meals and enjoy time together. Additionally, they needed storage, lots of storage! We decided to create a completely new space.
The original kitchen was a small “L” shaped workspace with the nook visible from the front entry. It was completely closed off to the large vaulted family room. Our team at MSDB re-designed and gutted the entire space. We removed the wall between the kitchen and family room and eliminated existing closet spaces and then added a small cantilevered addition toward the backyard. With the expanded open space, we were able to flip the kitchen into the old nook area and add an extra-large island. The new kitchen includes oversized built in Subzero refrigeration, a 48” Wolf dual fuel double oven range along with a large apron front sink overlooking the patio and a 2nd prep sink in the island.
Additionally, we used hallway and closet storage to create a gorgeous walk-in pantry with beautiful frosted glass barn doors. As you slide the doors open the lights go on and you enter a completely new space with butcher block countertops for baking preparation and a coffee bar, subway tile backsplash and room for any kind of storage needed. The homeowners love the ability to display some of the wine they’ve purchased during their travels to Italy!
We did not stop with the kitchen; a small bar was added in the new nook area with additional refrigeration. A brand-new mud room was created between the nook and garage with 12” x 24”, easy to clean, porcelain gray tile floor. The finishing touches were the new custom living room fireplace with marble mosaic tile surround and marble hearth and stunning extra wide plank hand scraped oak flooring throughout the entire first floor.

Exempel på ett mellanstort modernt vit vitt kök, med skåp i shakerstil, vita skåp, bänkskiva i kvartsit, flerfärgad stänkskydd, glaspanel som stänkskydd, rostfria vitvaror, mellanmörkt trägolv, en köksö, brunt golv och en undermonterad diskho
150 572 foton på vit kök, med vita skåp
9