8 894 foton på vit kök, med vita vitvaror
Sortera efter:
Budget
Sortera efter:Populärt i dag
21 - 40 av 8 894 foton
Artikel 1 av 3

Idéer för funkis vitt parallellkök, med en undermonterad diskho, släta luckor, skåp i ljust trä, beige stänkskydd, vita vitvaror, ljust trägolv, en köksö och beiget golv
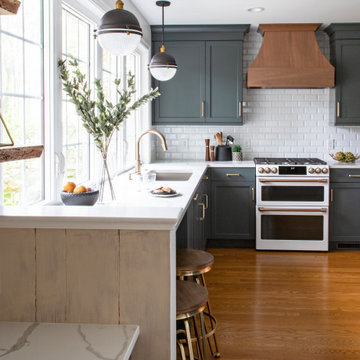
Foto på ett funkis vit kök, med en undermonterad diskho, skåp i shakerstil, gröna skåp, bänkskiva i kvarts, vitt stänkskydd, stänkskydd i tunnelbanekakel, vita vitvaror och ljust trägolv

The only thing that stayed was the sink placement and the dining room location. Clarissa and her team took out the wall opposite the sink to allow for an open floorplan leading into the adjacent living room. She got rid of the breakfast nook and capitalized on the space to allow for more pantry area.

STREAMLINED Dispensing with a dropped soffit allowed room for floor-to-ceiling cabinets to house refrigerator and ovens- microwave, convection and warming drawers. Chrome pulls of various sizes, coincidentally named Mason Pulls, are suited to the functions they serve. The largest ones, which reflect the refrigerator and oven handles, open the dishwasher and pull-out trash bin. Base and wall cabinets are carefully sized to create a flowing rhythm of heights and widths on the long wall of the Kitchen. For an air of authenticity, push button switches in chrome wall plates on glass tile backsplash operate undercabinet task lights and the garbage disposal. Signature blue-green backsplash tile used throughout the house in wet locations accents the party wall that separates this rowhouse from its adjacent neighbor.
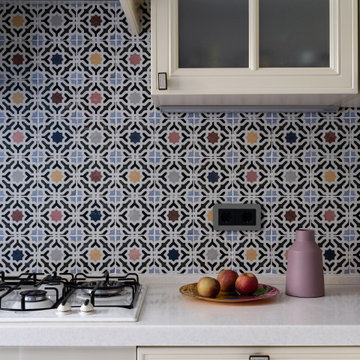
Idéer för att renovera ett litet funkis vit vitt kök, med luckor med glaspanel, beige skåp, bänkskiva i koppar, flerfärgad stänkskydd, stänkskydd i keramik och vita vitvaror

Modern inredning av ett stort vit vitt kök, med vitt stänkskydd, vita vitvaror, mörkt trägolv, en köksö, en undermonterad diskho, luckor med infälld panel, vita skåp, bänkskiva i kvartsit, stänkskydd i sten och brunt golv
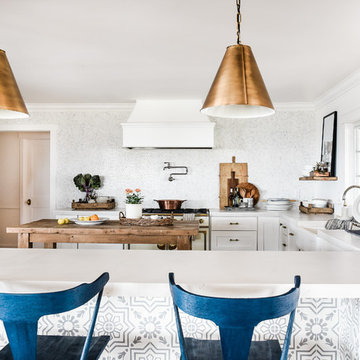
Modern farmhouse kitchen with patterned tile backsplash, wood island, shaker cabinets, and La Cornue stove. With white concrete countertops and a beautiful wall of marble tile!
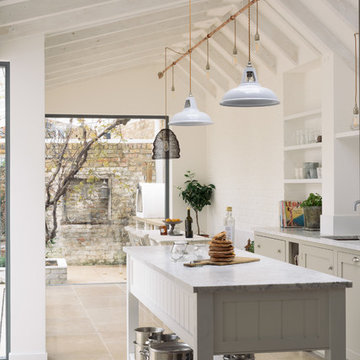
A beautiful mushroom and linen deVOL Kitchen with Floors of Stone Dijon Tumbled Limestone
Inspiration för ett mellanstort vintage vit linjärt vitt kök och matrum, med skåp i shakerstil, grå skåp, bänkskiva i kvartsit, vitt stänkskydd, stänkskydd i keramik, vita vitvaror, kalkstensgolv, en köksö, beiget golv och en undermonterad diskho
Inspiration för ett mellanstort vintage vit linjärt vitt kök och matrum, med skåp i shakerstil, grå skåp, bänkskiva i kvartsit, vitt stänkskydd, stänkskydd i keramik, vita vitvaror, kalkstensgolv, en köksö, beiget golv och en undermonterad diskho
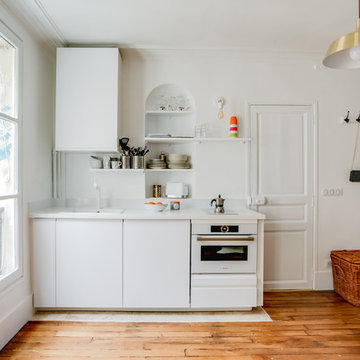
Idéer för ett litet modernt vit linjärt kök, med en nedsänkt diskho, släta luckor, vita skåp, vitt stänkskydd, vita vitvaror, mellanmörkt trägolv och brunt golv
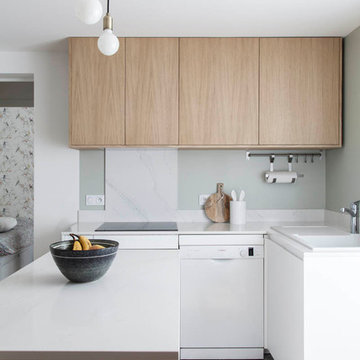
© Bertrand Fompeyrune
Inspiration för små moderna vitt u-kök, med en nedsänkt diskho, släta luckor, skåp i ljust trä, vitt stänkskydd, stänkskydd i sten, vita vitvaror och en halv köksö
Inspiration för små moderna vitt u-kök, med en nedsänkt diskho, släta luckor, skåp i ljust trä, vitt stänkskydd, stänkskydd i sten, vita vitvaror och en halv köksö

Au pied du métro Saint-Placide, ce spacieux appartement haussmannien abrite un jeune couple qui aime les belles choses.
J’ai choisi de garder les moulures et les principaux murs blancs, pour mettre des touches de bleu et de vert sapin, qui apporte de la profondeur à certains endroits de l’appartement.
La cuisine ouverte sur le salon, en marbre de Carrare blanc, accueille un ilot qui permet de travailler, cuisiner tout en profitant de la lumière naturelle.
Des touches de laiton viennent souligner quelques détails, et des meubles vintage apporter un côté stylisé, comme le buffet recyclé en meuble vasque dans la salle de bains au total look New-York rétro.
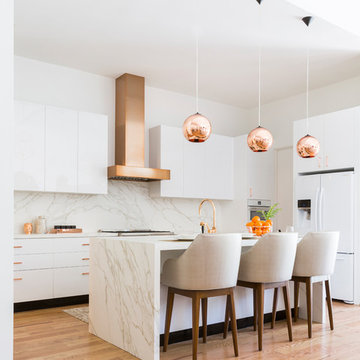
Modern inredning av ett vit vitt l-kök, med släta luckor, vita skåp, vitt stänkskydd, stänkskydd i sten, vita vitvaror, mellanmörkt trägolv, en köksö och brunt golv

This pots and pans pull out changed my life! It is so nice to have all the lids organized. Each pot and pan has a space and can be easily utilized. Not only was this a great idea by rev-a-shelf but it was not very costly either. Highly recommended!

Inredning av ett modernt mycket stort vit vitt kök, med släta luckor, vita skåp, vita vitvaror, en köksö, en enkel diskho, bänkskiva i kvarts, vitt stänkskydd, klinkergolv i porslin och svart golv

A fantastic Persian rug from Blue Parakeet Rugs brings the whole color scheme together. Vintage touches include the Wedgewood stove, the pendant light over the sink, the red bakelite clock, the vintage footstool ( a Rose Bowl find) and my collection of early California Pottery.

Inspiration för ett mellanstort vintage vit vitt kök, med en undermonterad diskho, skåp i shakerstil, beige skåp, bänkskiva i kvarts, vitt stänkskydd, stänkskydd i porslinskakel, vita vitvaror, ljust trägolv, en köksö och beiget golv
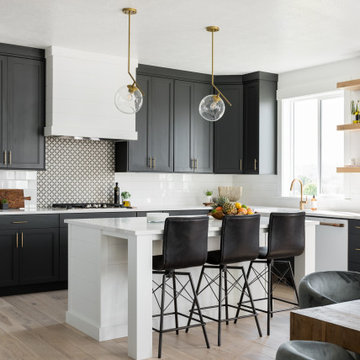
Bild på ett vintage vit vitt l-kök, med en rustik diskho, luckor med infälld panel, svarta skåp, vitt stänkskydd, vita vitvaror, ljust trägolv, en köksö och beiget golv

Crédits photo: Alexis Paoli
Bild på ett mellanstort funkis vit vitt u-kök, med vita skåp, grönt stänkskydd, vita vitvaror, klinkergolv i porslin, en undermonterad diskho, släta luckor och flerfärgat golv
Bild på ett mellanstort funkis vit vitt u-kök, med vita skåp, grönt stänkskydd, vita vitvaror, klinkergolv i porslin, en undermonterad diskho, släta luckor och flerfärgat golv

Inspiration för ett skandinaviskt vit vitt kök med öppen planlösning, med en dubbel diskho, släta luckor, svarta skåp, fönster som stänkskydd, vita vitvaror, betonggolv, en köksö och grått golv

Download our free ebook, Creating the Ideal Kitchen. DOWNLOAD NOW
For many, extra time at home during COVID left them wanting more from their homes. Whether you realized the shortcomings of your space or simply wanted to combat boredom, a well-designed and functional home was no longer a want, it became a need. Tina found herself wanting more from her Old Irving Park home and reached out to The Kitchen Studio about adding function to her kitchen to make the most of the available real estate.
At the end of the day, there is nothing better than returning home to a bright and happy space you love. And this kitchen wasn’t that for Tina. Dark and dated, with a palette from the past and features that didn’t make the most of the available square footage, this remodel required vision and a fresh approach to the space. Lead designer, Stephanie Cole’s main design goal was better flow, while adding greater functionality with organized storage, accessible open shelving, and an overall sense of cohesion with the adjoining family room.
The original kitchen featured a large pizza oven, which was rarely used, yet its footprint limited storage space. The nearby pantry had become a catch-all, lacking the organization needed in the home. The initial plan was to keep the pizza oven, but eventually Tina realized she preferred the design possibilities that came from removing this cumbersome feature, with the goal of adding function throughout the upgraded and elevated space. Eliminating the pantry added square footage and length to the kitchen for greater function and more storage. This redesigned space reflects how she lives and uses her home, as well as her love for entertaining.
The kitchen features a classic, clean, and timeless palette. White cabinetry, with brass and bronze finishes, contrasts with rich wood flooring, and lets the large, deep blue island in Woodland’s custom color Harbor – a neutral, yet statement color – draw your eye.
The kitchen was the main priority. In addition to updating and elevating this space, Tina wanted to maximize what her home had to offer. From moving the location of the patio door and eliminating a window to removing an existing closet in the mudroom and the cluttered pantry, the kitchen footprint grew. Once the floorplan was set, it was time to bring cohesion to her home, creating connection between the kitchen and surrounding spaces.
The color palette carries into the mudroom, where we added beautiful new cabinetry, practical bench seating, and accessible hooks, perfect for guests and everyday living. The nearby bar continues the aesthetic, with stunning Carrara marble subway tile, hints of brass and bronze, and a design that further captures the vibe of the kitchen.
Every home has its unique design challenges. But with a fresh perspective and a bit of creativity, there is always a way to give the client exactly what they want [and need]. In this particular kitchen, the existing soffits and high slanted ceilings added a layer of complexity to the lighting layout and upper perimeter cabinets.
While a space needs to look good, it also needs to function well. This meant making the most of the height of the room and accounting for the varied ceiling features, while also giving Tina everything she wanted and more. Pendants and task lighting paired with an abundance of natural light amplify the bright aesthetic. The cabinetry layout and design compliments the soffits with subtle profile details that bring everything together. The tile selections add visual interest, drawing the eye to the focal area above the range. Glass-doored cabinets further customize the space and give the illusion of even more height within the room.
While her family may be grown and out of the house, Tina was focused on adding function without sacrificing a stunning aesthetic and dreamy finishes that make the kitchen the gathering place of any home. It was time to love her kitchen again, and if you’re wondering what she loves most, it’s the niche with glass door cabinetry and open shelving for display paired with the marble mosaic backsplash over the range and complimenting hood. Each of these features is a stunning point of interest within the kitchen – both brag-worthy additions to a perimeter layout that previously felt limited and lacking.
Whether your remodel is the result of special needs in your home or simply the excitement of focusing your energy on creating a fun new aesthetic, we are here for it. We love a good challenge because there is always a way to make a space better – adding function and beauty simultaneously.
8 894 foton på vit kök, med vita vitvaror
2