1 874 foton på vit kök
Sortera efter:
Budget
Sortera efter:Populärt i dag
1 - 20 av 1 874 foton
Artikel 1 av 3

Idéer för att renovera ett vintage vit vitt l-kök, med en undermonterad diskho, luckor med infälld panel, vita skåp, vitt stänkskydd, mellanmörkt trägolv, en köksö och brunt golv

Idéer för vintage vitt l-kök, med en undermonterad diskho, skåp i shakerstil, skåp i mellenmörkt trä, integrerade vitvaror, mörkt trägolv, en köksö och brunt golv

Completely remodeled beach house with an open floor plan, beautiful light wood floors and an amazing view of the water. After walking through the entry with the open living room on the right you enter the expanse with the sitting room at the left and the family room to the right. The original double sided fireplace is updated by removing the interior walls and adding a white on white shiplap and brick combination separated by a custom wood mantle the wraps completely around. Continue through the family room to the kitchen with a large island and an amazing dining area. The blue island and the wood ceiling beam add warmth to this white on white coastal design. The shiplap hood with the custom wood band tie the shiplap ceiling and the wood ceiling beam together to complete the design.

Inspiration för ett stort vintage vit vitt kök, med en rustik diskho, släta luckor, vita skåp, bänkskiva i kvarts, vitt stänkskydd, stänkskydd i porslinskakel, integrerade vitvaror, mellanmörkt trägolv, en köksö och brunt golv
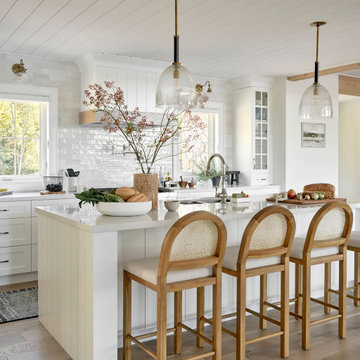
Idéer för ett klassiskt vit l-kök, med en undermonterad diskho, skåp i shakerstil, vita skåp, vitt stänkskydd, stänkskydd i tunnelbanekakel, mellanmörkt trägolv, en köksö och brunt golv

Inredning av ett maritimt vit vitt skafferi, med en rustik diskho, luckor med profilerade fronter, vita skåp, marmorbänkskiva, vitt stänkskydd, stänkskydd i marmor, rostfria vitvaror, mellanmörkt trägolv, flera köksöar och brunt golv

Lantlig inredning av ett mellanstort vit vitt kök, med en rustik diskho, skåp i shakerstil, gröna skåp, bänkskiva i kvarts, vitt stänkskydd, rostfria vitvaror, ljust trägolv, en köksö och brunt golv
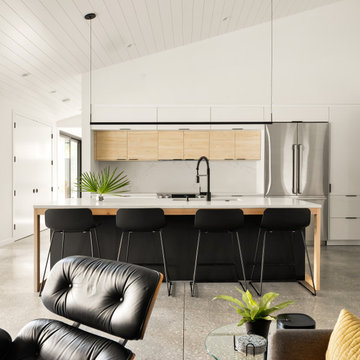
Modern inredning av ett mellanstort vit linjärt vitt kök med öppen planlösning, med en undermonterad diskho, släta luckor, skåp i ljust trä, bänkskiva i kvarts, vitt stänkskydd, rostfria vitvaror, betonggolv, en köksö och grått golv
Integrated bespoke cabinetry, butlers pantry and feature island bench are just some of the features of this functional and beautiful kitchen.
Inspiration för stora maritima vitt parallellkök, med skåp i shakerstil, vita skåp, marmorbänkskiva, en köksö, fönster som stänkskydd, integrerade vitvaror, mellanmörkt trägolv och brunt golv
Inspiration för stora maritima vitt parallellkök, med skåp i shakerstil, vita skåp, marmorbänkskiva, en köksö, fönster som stänkskydd, integrerade vitvaror, mellanmörkt trägolv och brunt golv
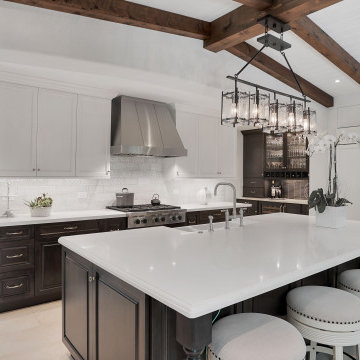
Inredning av ett klassiskt vit vitt l-kök, med en rustik diskho, luckor med infälld panel, vita skåp, vitt stänkskydd, integrerade vitvaror, en köksö och beiget golv

Bild på ett mellanstort retro vit vitt kök, med en nedsänkt diskho, släta luckor, skåp i ljust trä, bänkskiva i kvarts, vitt stänkskydd, stänkskydd i keramik, rostfria vitvaror, klinkergolv i porslin, en köksö och grått golv
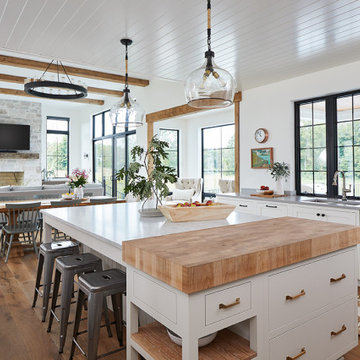
Foto på ett lantligt vit kök, med en undermonterad diskho, vita skåp, rostfria vitvaror, en köksö, brunt golv, skåp i shakerstil och mellanmörkt trägolv

Idéer för ett mellanstort lantligt vit kök med öppen planlösning, med en rustik diskho, skåp i shakerstil, beige skåp, rostfria vitvaror, ljust trägolv, en köksö, brunt golv och bänkskiva i kvarts

We have another amazing project to share this week, and this time it’s our very first Four Elements remodel show home! We started with a basic spec-level early 2000s walk-out bungalow, and transformed the interior into a beautiful modern farmhouse style living space with many custom features. The floor plan was also altered in a few key areas to improve liveability and create more of an open-concept feel. Check out the shiplap ceilings with douglas fir faux beams in the kitchen, dining room, and master bedroom. And a new coffered ceiling in the front entry contrasts beautifully with the custom wood shelving above the double-sided fireplace. Highlights in the lower level include a unique under-stairs custom wine & whiskey bar and a new home gym with a glass wall view into the main recreation area.

This is a challenging kitchen renovation for a beloved old farmhouse with a very small kitchen.
We have decided to use white and light colour to make the space feels larger. The client would like a green kitchen, so we used pastel green for the outside and white cabinetry for the rest of the kitchen. Including a Statuario Maximus Caesarstone for bench top and splashback. With its soft pale grey veins adding classic looks for this tiny but yet functional kitchen for the whole family to create delicious meals. The end result is....happy clients!

Idéer för funkis vitt kök, med en undermonterad diskho, släta luckor, vita skåp, rostfria vitvaror, mellanmörkt trägolv, en köksö och brunt golv
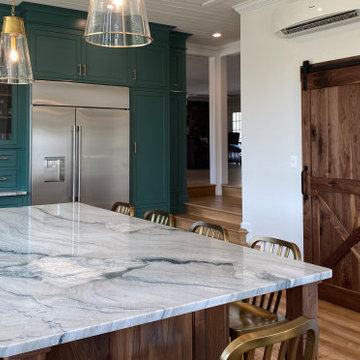
Once a family room, this area was converted into a breathtaking kitchen. Features include custom maple cabinetry, quartzite countertops, a large island, sliding barn door for a walk in pantry, bench and shelf in the mud room area, all crafted from walnut.

Idéer för industriella vitt kök, med en undermonterad diskho, släta luckor, skåp i mellenmörkt trä, vitt stänkskydd, stänkskydd i sten, integrerade vitvaror, mellanmörkt trägolv, en köksö och brunt golv

Gorgeous all blue kitchen cabinetry featuring brass and gold accents on hood, pendant lights and cabinetry hardware. The stunning intracoastal waterway views and sparkling turquoise water add more beauty to this fabulous kitchen.

We created a practical, L-shaped kitchen layout with an island bench integrated into the “golden triangle” that reduces steps between sink, stovetop and refrigerator for efficient use of space and ergonomics.
Instead of a splashback, windows are slotted in between the kitchen benchtop and overhead cupboards to allow natural light to enter the generous kitchen space. Overhead cupboards have been stretched to ceiling height to maximise storage space.
Timber screening was installed on the kitchen ceiling and wrapped down to form a bookshelf in the living area, then linked to the timber flooring. This creates a continuous flow and draws attention from the living area to establish an ambience of natural warmth, creating a minimalist and elegant kitchen.
The island benchtop is covered with extra large format porcelain tiles in a 'Calacatta' profile which are have the look of marble but are scratch and stain resistant. The 'crisp white' finish applied on the overhead cupboards blends well into the 'natural oak' look over the lower cupboards to balance the neutral timber floor colour.
1 874 foton på vit kök
1