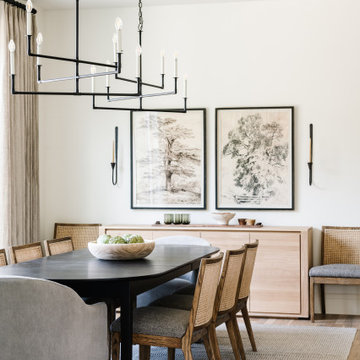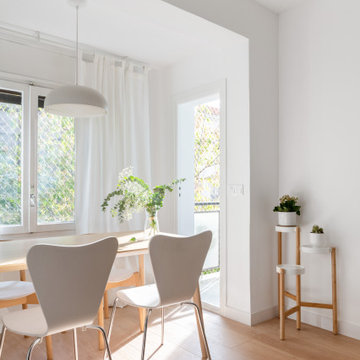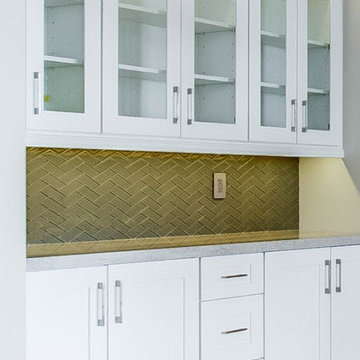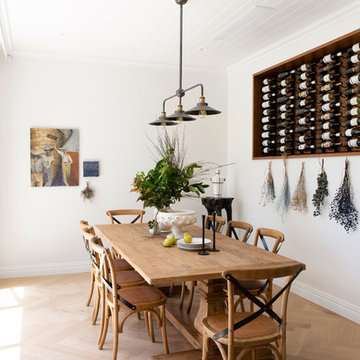6 293 foton på vit matplats, med beiget golv
Sortera efter:
Budget
Sortera efter:Populärt i dag
121 - 140 av 6 293 foton
Artikel 1 av 3
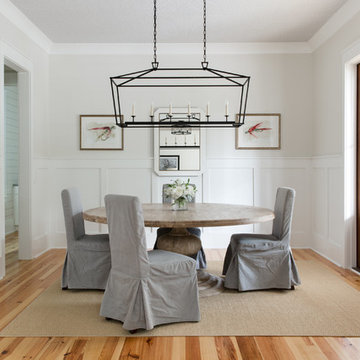
Inspiration för en mellanstor maritim separat matplats, med vita väggar, ljust trägolv och beiget golv
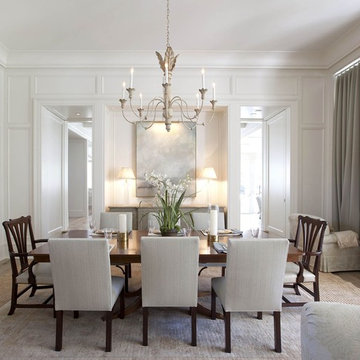
Inredning av en klassisk mellanstor separat matplats, med vita väggar, ljust trägolv och beiget golv

Project Feature in: Luxe Magazine & Luxury Living Brickell
From skiing in the Swiss Alps to water sports in Key Biscayne, a relocation for a Chilean couple with three small children was a sea change. “They’re probably the most opposite places in the world,” says the husband about moving
from Switzerland to Miami. The couple fell in love with a tropical modern house in Key Biscayne with architecture by Marta Zubillaga and Juan Jose Zubillaga of Zubillaga Design. The white-stucco home with horizontal planks of red cedar had them at hello due to the open interiors kept bright and airy with limestone and marble plus an abundance of windows. “The light,” the husband says, “is something we loved.”
While in Miami on an overseas trip, the wife met with designer Maite Granda, whose style she had seen and liked online. For their interview, the homeowner brought along a photo book she created that essentially offered a roadmap to their family with profiles, likes, sports, and hobbies to navigate through the design. They immediately clicked, and Granda’s passion for designing children’s rooms was a value-added perk that the mother of three appreciated. “She painted a picture for me of each of the kids,” recalls Granda. “She said, ‘My boy is very creative—always building; he loves Legos. My oldest girl is very artistic— always dressing up in costumes, and she likes to sing. And the little one—we’re still discovering her personality.’”
To read more visit:
https://maitegranda.com/wp-content/uploads/2017/01/LX_MIA11_HOM_Maite_12.compressed.pdf
Rolando Diaz Photographer
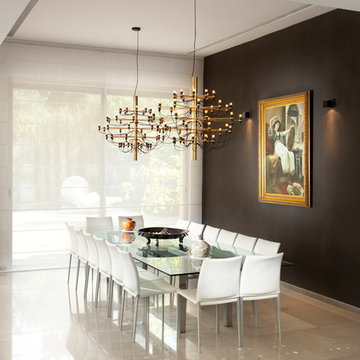
Textile shooting for shanel mor
Inspiration för en funkis matplats, med svarta väggar, marmorgolv och beiget golv
Inspiration för en funkis matplats, med svarta väggar, marmorgolv och beiget golv
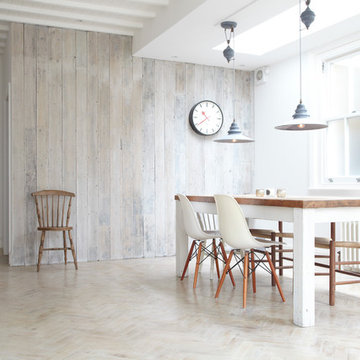
Design/Manufactured by Jamie Blake - Photo by 82mm.com
Inspiration för nordiska matplatser, med vita väggar, ljust trägolv och beiget golv
Inspiration för nordiska matplatser, med vita väggar, ljust trägolv och beiget golv

Foto på en vintage separat matplats, med vita väggar, ljust trägolv och beiget golv
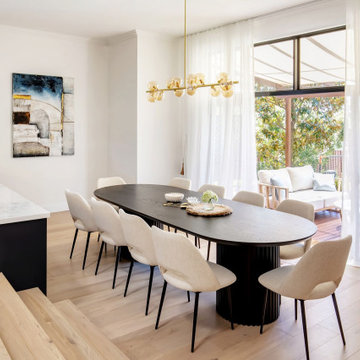
Inspiration för en funkis matplats, med vita väggar, ljust trägolv och beiget golv
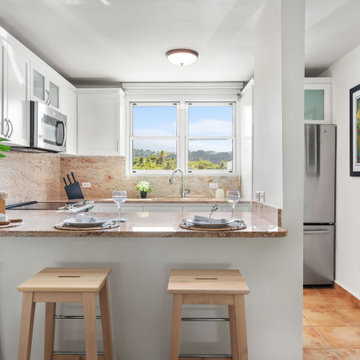
This second home was remodeled for an Airbnb. It has an open space floor plan that allows all visitors to interact in a comfortable way.
Foto på en liten maritim matplats, med vita väggar och beiget golv
Foto på en liten maritim matplats, med vita väggar och beiget golv
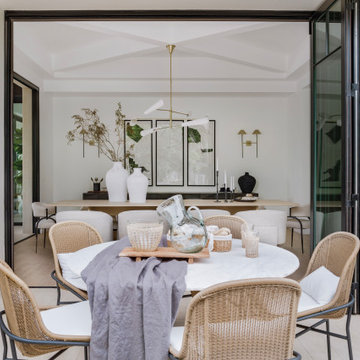
Klassisk inredning av en stor separat matplats, med vita väggar, ljust trägolv och beiget golv

a formal dining room acts as a natural extension of the open kitchen and adjacent bar
Inredning av en lantlig mellanstor matplats med öppen planlösning, med vita väggar, ljust trägolv och beiget golv
Inredning av en lantlig mellanstor matplats med öppen planlösning, med vita väggar, ljust trägolv och beiget golv

Salle à manger contemporaine rénovée avec meubles (étagères et bibliothèque) sur mesure. Grandes baies vitrées, association couleur, blanc et bois.
Foto på en funkis matplats med öppen planlösning, med gröna väggar och beiget golv
Foto på en funkis matplats med öppen planlösning, med gröna väggar och beiget golv
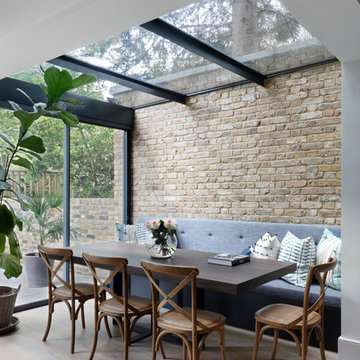
Open plan dining area from the kitchen leading out into the garden at the family home in Maida Vale, London.
Photography: Alexander James
Inspiration för en stor industriell matplats, med ljust trägolv, beige väggar och beiget golv
Inspiration för en stor industriell matplats, med ljust trägolv, beige väggar och beiget golv
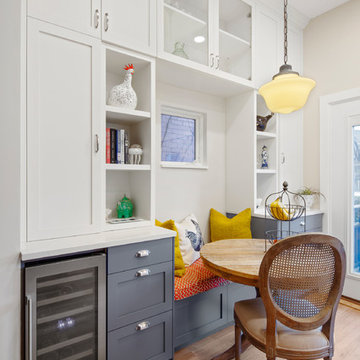
Idéer för ett litet klassiskt kök med matplats, med beige väggar, ljust trägolv och beiget golv
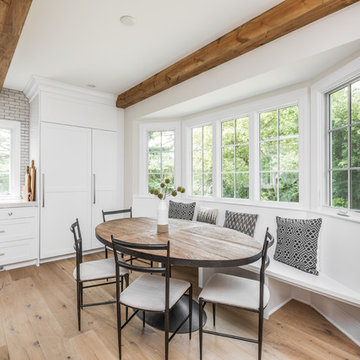
Idéer för ett klassiskt kök med matplats, med vita väggar, ljust trägolv och beiget golv
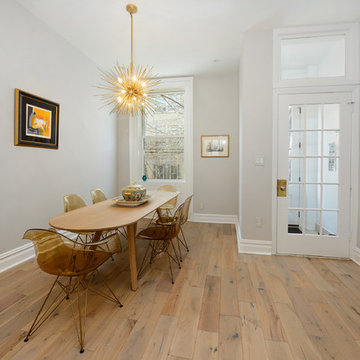
Beautifully renovated 2-family brownstone in the heart of Hoboken with a large private backyard retreat. This 4 story home features an owners 4 bedroom, 2 bath triplex that merge both contemporary and old-world surroundings seamlessly. Other brownstone details include 10 foot extension that encompasses the family room on parlor level. Gourmet kitchen with quartz countertops & backsplash, Viking fridge and Bosch dishwasher, Marvin windows, marble bath with Carrera marble, custom closets throughout, hand planked wood floors, high ceilings, recessed lighting, exposed brick, new rear deck, private yard with shed, Unico AC and forced hot air and upgraded electric. Additional 1 bedroom apartment on ground level perfect for an in-law/au pair suite or collect monthly rent. 843 Garden Street is in a non flood zone that is close to everything Hoboken has to offer like NYC transportation, restaurants, parks, nightlife and shopping.
6 293 foton på vit matplats, med beiget golv
7

