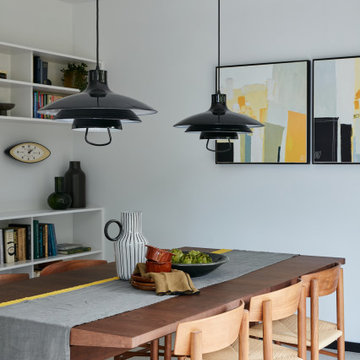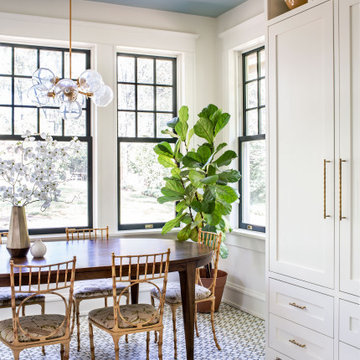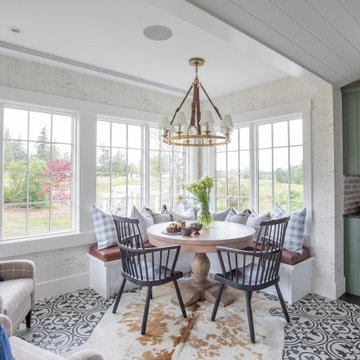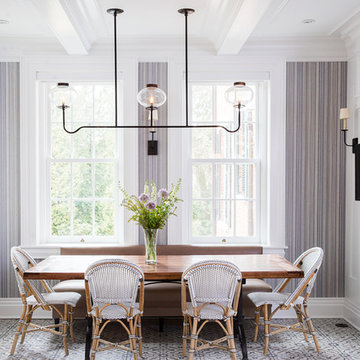445 foton på vit matplats, med flerfärgat golv
Sortera efter:
Budget
Sortera efter:Populärt i dag
21 - 40 av 445 foton
Artikel 1 av 3

Inspiration för ett stort funkis kök med matplats, med grå väggar, ljust trägolv och flerfärgat golv

Rikki Snyder
Idéer för mycket stora lantliga matplatser, med vita väggar, ljust trägolv och flerfärgat golv
Idéer för mycket stora lantliga matplatser, med vita väggar, ljust trägolv och flerfärgat golv
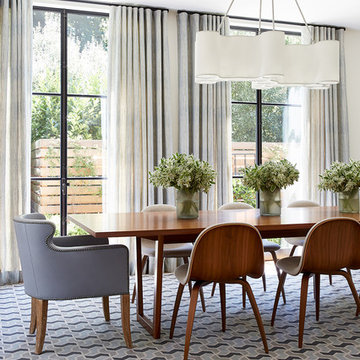
Photography by John Merkl
Idéer för en stor klassisk matplats, med heltäckningsmatta, flerfärgat golv och beige väggar
Idéer för en stor klassisk matplats, med heltäckningsmatta, flerfärgat golv och beige väggar
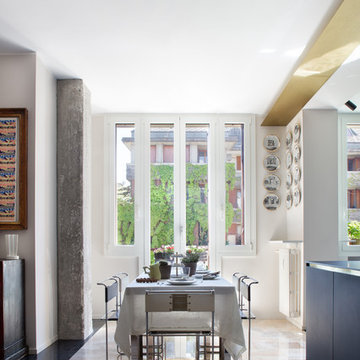
Idéer för en eklektisk matplats med öppen planlösning, med beige väggar och flerfärgat golv

Plenty of seating in this space. The blue chairs add an unexpected pop of color to the charm of the dining table. The exposed beams, shiplap ceiling and flooring blend together in warmth. The Wellborn cabinets and beautiful quartz countertop are light and bright. The acrylic counter stools keeps the space open and inviting. This is a space for family and friends to gather.
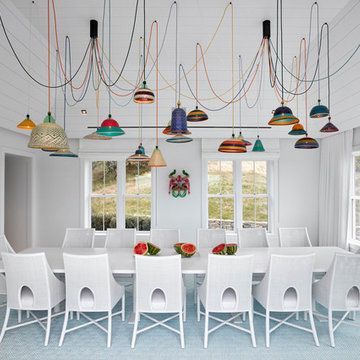
Idéer för maritima separata matplatser, med vita väggar, heltäckningsmatta och flerfärgat golv
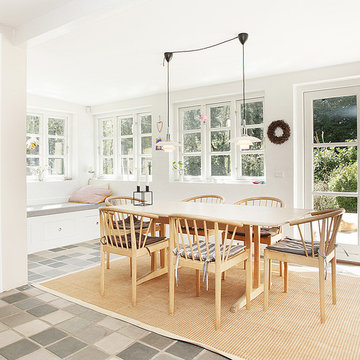
Camilla Ropers
Foto på en minimalistisk matplats, med vita väggar och flerfärgat golv
Foto på en minimalistisk matplats, med vita väggar och flerfärgat golv
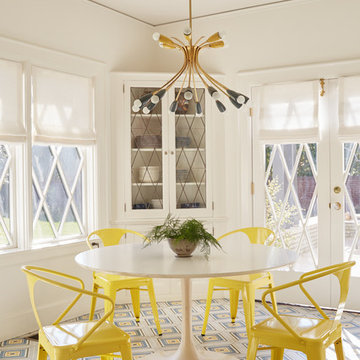
Inspiration för klassiska separata matplatser, med vita väggar och flerfärgat golv
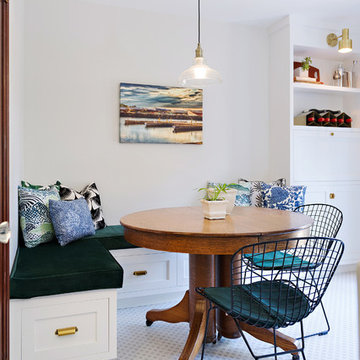
Exempel på en stor klassisk separat matplats, med klinkergolv i porslin, flerfärgat golv och vita väggar
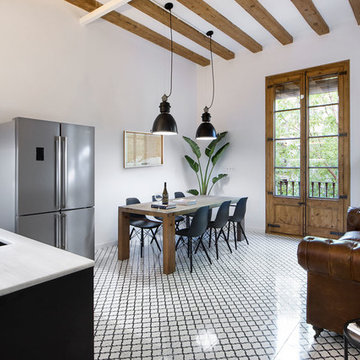
Pinar Miró
Idéer för mellanstora industriella matplatser med öppen planlösning, med vita väggar, klinkergolv i keramik och flerfärgat golv
Idéer för mellanstora industriella matplatser med öppen planlösning, med vita väggar, klinkergolv i keramik och flerfärgat golv
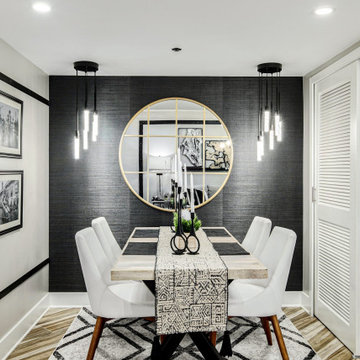
Exempel på ett litet modernt kök med matplats, med svarta väggar, klinkergolv i porslin och flerfärgat golv
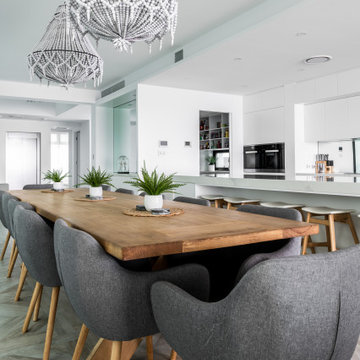
Open dining, kitchen, living
Idéer för en stor maritim matplats med öppen planlösning, med vita väggar, klinkergolv i porslin och flerfärgat golv
Idéer för en stor maritim matplats med öppen planlösning, med vita väggar, klinkergolv i porslin och flerfärgat golv
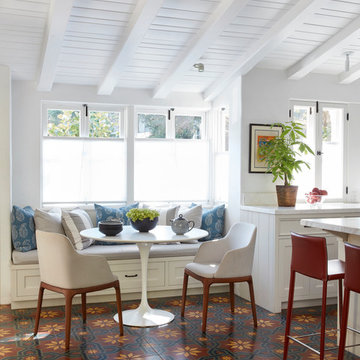
Photography: Rover Davies
Interior: Tamar Stein Interiors
Inspiration för ett medelhavsstil kök med matplats, med flerfärgat golv och vita väggar
Inspiration för ett medelhavsstil kök med matplats, med flerfärgat golv och vita väggar

The existing kitchen was in a word, "stuck" between the family room, mudroom and the rest of the house. The client has renovated most of the home but did not know what to do with the kitchen. The space was visually cut off from the family room, had underwhelming storage capabilities, and could not accommodate family gatherings at the table. Access to the recently redesigned backyard was down a step and through the mud room.
We began by relocating the access to the yard into the kitchen with a French door. The remaining space was converted into a walk-in pantry accessible from the kitchen. Next, we opened a window to the family room, so the children were visible from the kitchen side. The old peninsula plan was replaced with a beautiful blue painted island with seating for 4. The outdated appliances received a major upgrade with Sub Zero Wolf cooking and food preservation products.
The visual beauty of the vaulted ceiling is enhanced by long pendants and oversized crown molding. A hard-working wood tile floor grounds the blue and white colorway. The colors are repeated in a lovely blue and white screened marble tile. White porcelain subway tiles frame the feature. The biggest and possibly the most appreciated change to the space was when we opened the wall from the kitchen into the dining room to connect the disjointed spaces. Now the family has experienced a new appreciation for their home. Rooms which were previously storage areas and now integrated into the family lifestyle. The open space is so conducive to entertaining visitors frequently just "drop in”.
In the dining area, we designed custom cabinets complete with a window seat, the perfect spot for additional diners or a perch for the family cat. The tall cabinets store all the china and crystal once stored in a back closet. Now it is always ready to be used. The last repurposed space is now home to a refreshment center. Cocktails and coffee are easily stored and served convenient to the kitchen but out of the main cooking area.
How do they feel about their new space? It has changed the way they live and use their home. The remodel has created a new environment to live, work and play at home. They could not be happier.

http://211westerlyroad.com/
Introducing a distinctive residence in the coveted Weston Estate's neighborhood. A striking antique mirrored fireplace wall accents the majestic family room. The European elegance of the custom millwork in the entertainment sized dining room accents the recently renovated designer kitchen. Decorative French doors overlook the tiered granite and stone terrace leading to a resort-quality pool, outdoor fireplace, wading pool and hot tub. The library's rich wood paneling, an enchanting music room and first floor bedroom guest suite complete the main floor. The grande master suite has a palatial dressing room, private office and luxurious spa-like bathroom. The mud room is equipped with a dumbwaiter for your convenience. The walk-out entertainment level includes a state-of-the-art home theatre, wine cellar and billiards room that leads to a covered terrace. A semi-circular driveway and gated grounds complete the landscape for the ultimate definition of luxurious living.
Eric Barry Photography
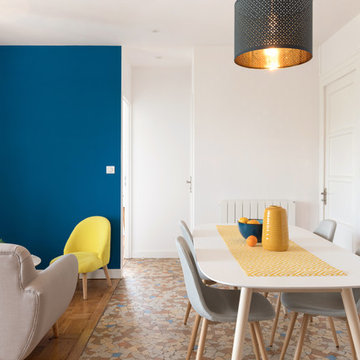
Inspiration för mellanstora skandinaviska matplatser med öppen planlösning, med vita väggar och flerfärgat golv
445 foton på vit matplats, med flerfärgat golv
2
