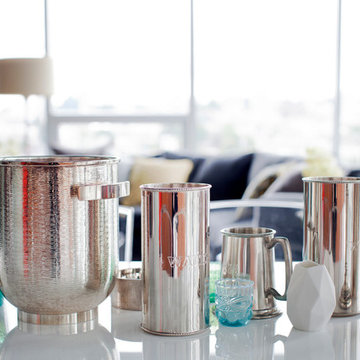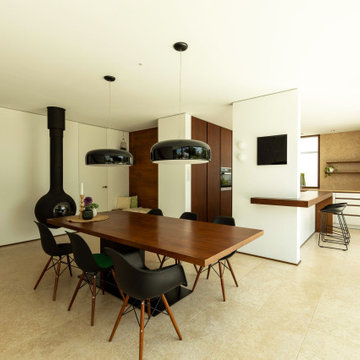274 foton på vit matplats, med kalkstensgolv
Sortera efter:
Budget
Sortera efter:Populärt i dag
141 - 160 av 274 foton
Artikel 1 av 3
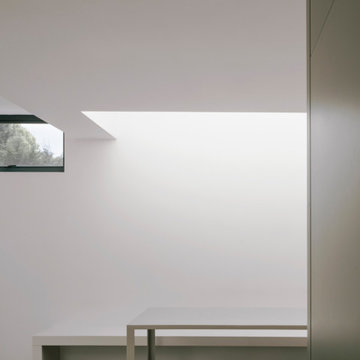
A young family of four, have commissioned FPA to extend their steep roofed cottage in the suburban town of Purley, Croydon.
This project offers the opportunity to revise and refine concepts and principles that FPA had outlined in the design of their house extension project in Surbiton and similarly, here too, the project is split into two separate sub-briefs and organised, once again, around two distinctive new buildings.
The side extension is monolithic, with hollowed-out apertures and finished in dark painted render to harmonise with the somber bricks and accommodates ancillary functions.
The back extension is conceived as a spatial sun and light catcher.
An architectural nacre piece is hung indoors to "catch the light" from nearby sources. A precise study of the sun path has inspired the careful insertion of openings of different types and shapes to direct one's view towards the outside.
The new building is articulated by 'pulling' and 'stretching' its edges to produce a dramatic sculptural interior.
The back extension is clad with three-dimensional textured timber boards to produce heavy shades and augment its sculptural properties, creating a stronger relationship with the mature trees at the end of the back garden.
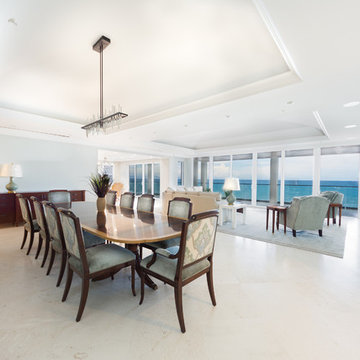
The Dining Room of 4091 Ocean Penthouse leads into the large living area, all sharing extra-wide angle veiws of the Atlantic Ocean.
Inspiration för en mycket stor vintage matplats med öppen planlösning, med gröna väggar, kalkstensgolv och beiget golv
Inspiration för en mycket stor vintage matplats med öppen planlösning, med gröna väggar, kalkstensgolv och beiget golv
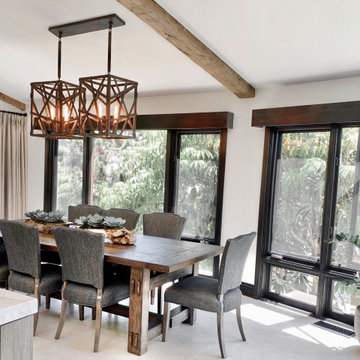
Mediterranean home on the cliff in Laguna Beach, CA gets a huge update while still staying true to the style of architecture of the home.
Inspiration för medelhavsstil matplatser med öppen planlösning, med vita väggar, kalkstensgolv och beiget golv
Inspiration för medelhavsstil matplatser med öppen planlösning, med vita väggar, kalkstensgolv och beiget golv
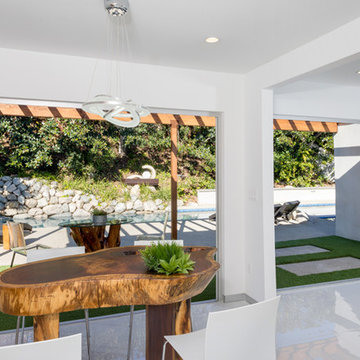
Idéer för mellanstora funkis matplatser med öppen planlösning, med vita väggar och kalkstensgolv
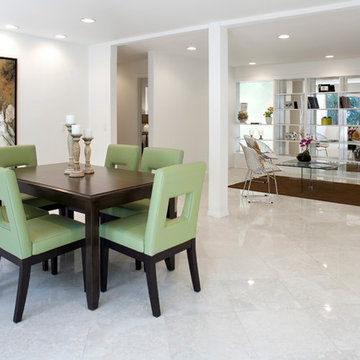
I staged this house for sale in a contemporary, midcentury modern style to fit the architecture of the house. This house was sold in three weeks.
Bild på en mellanstor funkis matplats med öppen planlösning, med vita väggar och kalkstensgolv
Bild på en mellanstor funkis matplats med öppen planlösning, med vita väggar och kalkstensgolv
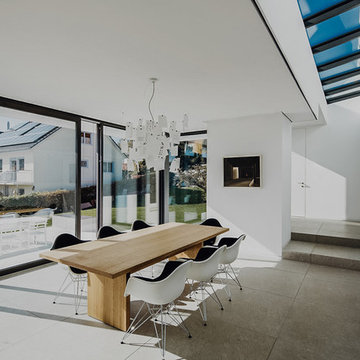
Inspiration för en stor funkis matplats med öppen planlösning, med vita väggar, kalkstensgolv och grått golv
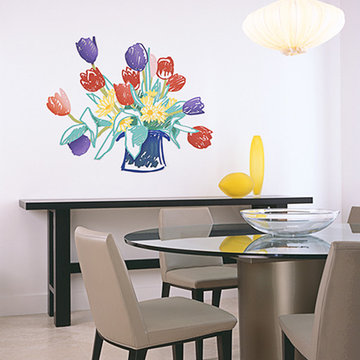
A smaller informal dining/entertaining room features splashes of color from sculptural metal wall art and bright yellow art glass.
Inspiration för stora moderna separata matplatser, med vita väggar och kalkstensgolv
Inspiration för stora moderna separata matplatser, med vita väggar och kalkstensgolv
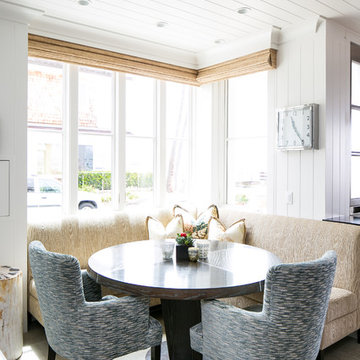
Ryan Garvin Photography
Exempel på en mellanstor maritim matplats med öppen planlösning, med vita väggar, kalkstensgolv och beiget golv
Exempel på en mellanstor maritim matplats med öppen planlösning, med vita väggar, kalkstensgolv och beiget golv
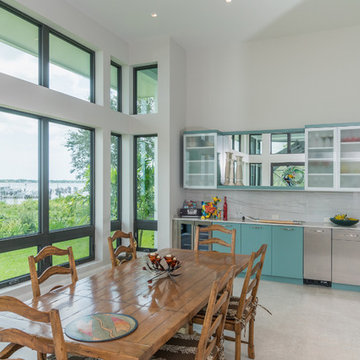
Wet Bar, Stainless Steel Doors & Drawers, Sub-Zero Ice Machine
Foto på en vintage matplats med öppen planlösning, med kalkstensgolv
Foto på en vintage matplats med öppen planlösning, med kalkstensgolv
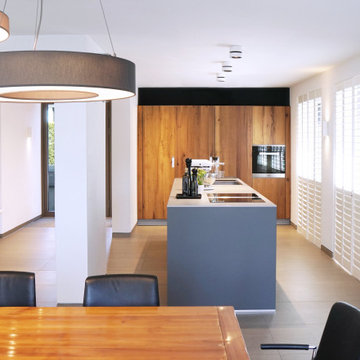
Exempel på en stor modern matplats med öppen planlösning, med grå väggar, kalkstensgolv och grått golv
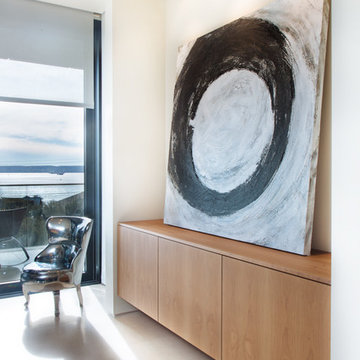
Custom Walnut buffet made in Italy by Blumont for ROOM8, Sellerina Aluminum Chair designed by Paola Navon for Baxter Italia. Artwork by Tanya Slingsby. Photo by Darko Sikman
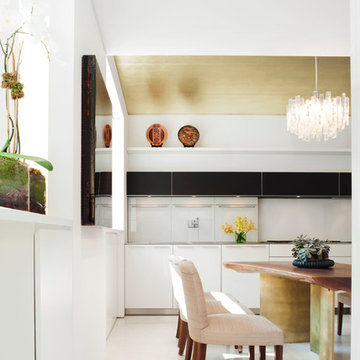
Idéer för mellanstora funkis kök med matplatser, med vitt golv, vita väggar och kalkstensgolv
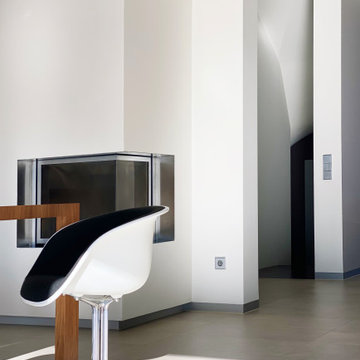
Stilvolle designorientierte Möblierung im gesamten Haus. Raumbildender Ausbau minimalistisch.
Inspiration för mycket stora moderna matplatser med öppen planlösning, med beige väggar, kalkstensgolv, en öppen hörnspis, en spiselkrans i gips och beiget golv
Inspiration för mycket stora moderna matplatser med öppen planlösning, med beige väggar, kalkstensgolv, en öppen hörnspis, en spiselkrans i gips och beiget golv
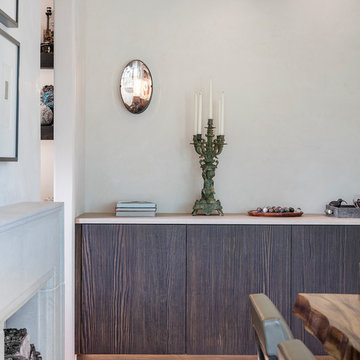
A dining room addition featuring a new fireplace with limestone surround, hand plastered walls and barrel vaulted ceiling and custom buffet with doors made from sinker logs
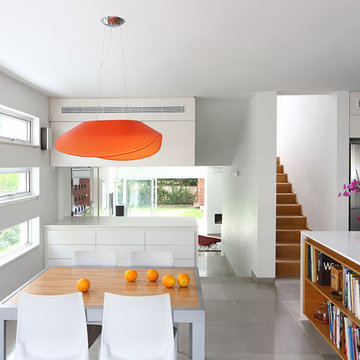
veiw from the kitchen
Idéer för att renovera ett litet funkis kök med matplats, med vita väggar och kalkstensgolv
Idéer för att renovera ett litet funkis kök med matplats, med vita väggar och kalkstensgolv
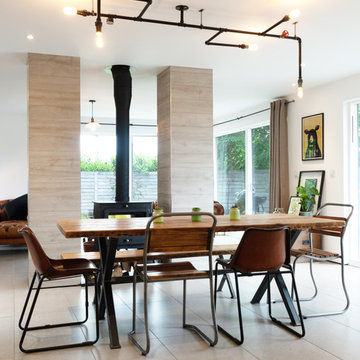
Mismatched chairs surround this industrial feel table with wood. The bespoke iron light fitting was made specially for the project and perfectly mirrors the shape of the table beneath and reflects the drop of the chimney flue behind. The fireplace is double sided, a warming presence to both the living and dining areas.
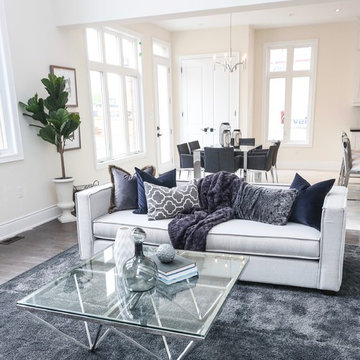
Idéer för att renovera ett mellanstort funkis kök med matplats, med beige väggar, kalkstensgolv, en standard öppen spis, en spiselkrans i trä och beiget golv
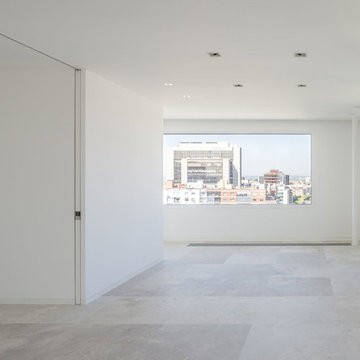
fotos: Pablo Casares
Inspiration för en funkis separat matplats, med vita väggar, kalkstensgolv och beiget golv
Inspiration för en funkis separat matplats, med vita väggar, kalkstensgolv och beiget golv
274 foton på vit matplats, med kalkstensgolv
8
