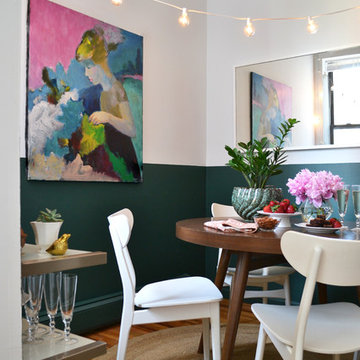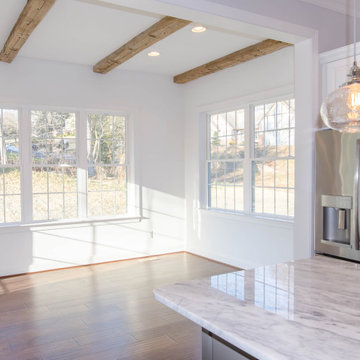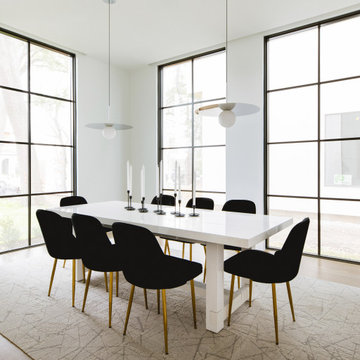12 329 foton på vit matplats, med mellanmörkt trägolv
Sortera efter:
Budget
Sortera efter:Populärt i dag
81 - 100 av 12 329 foton
Artikel 1 av 3
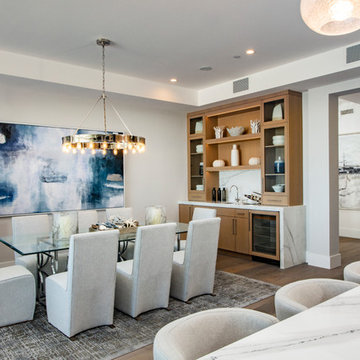
Bild på en mellanstor maritim separat matplats, med grå väggar, mellanmörkt trägolv och brunt golv
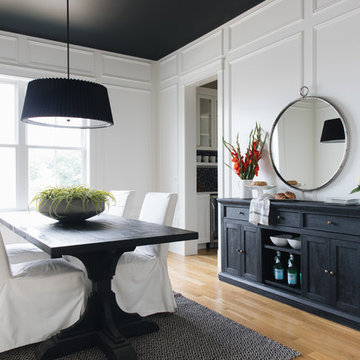
Idéer för lantliga matplatser, med vita väggar, mellanmörkt trägolv och brunt golv
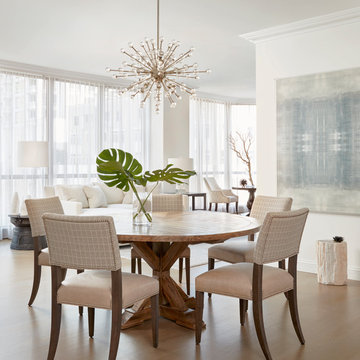
Nathan Kirkman Photography
Maritim inredning av en matplats med öppen planlösning, med vita väggar, mellanmörkt trägolv och brunt golv
Maritim inredning av en matplats med öppen planlösning, med vita väggar, mellanmörkt trägolv och brunt golv
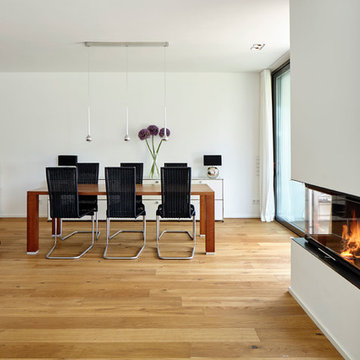
Lioba Schneider Architekturfotografie
Modern inredning av en matplats med öppen planlösning, med beige väggar, mellanmörkt trägolv och en standard öppen spis
Modern inredning av en matplats med öppen planlösning, med beige väggar, mellanmörkt trägolv och en standard öppen spis
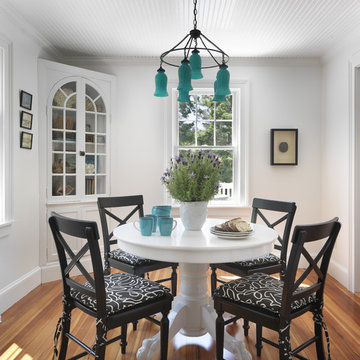
Nat Rea photography
Inredning av en maritim matplats, med vita väggar och mellanmörkt trägolv
Inredning av en maritim matplats, med vita väggar och mellanmörkt trägolv

Room by room, we’re taking on this 1970’s home and bringing it into 2021’s aesthetic and functional desires. The homeowner’s started with the bar, lounge area, and dining room. Bright white paint sets the backdrop for these spaces and really brightens up what used to be light gold walls.
We leveraged their beautiful backyard landscape by incorporating organic patterns and earthy botanical colors to play off the nature just beyond the huge sliding doors.
Since the rooms are in one long galley orientation, the design flow was extremely important. Colors pop in the dining room chandelier (the showstopper that just makes this room “wow”) as well as in the artwork and pillows. The dining table, woven wood shades, and grasscloth offer multiple textures throughout the zones by adding depth, while the marble tops’ and tiles’ linear and geometric patterns give a balanced contrast to the other solids in the areas. The result? A beautiful and comfortable entertaining space!
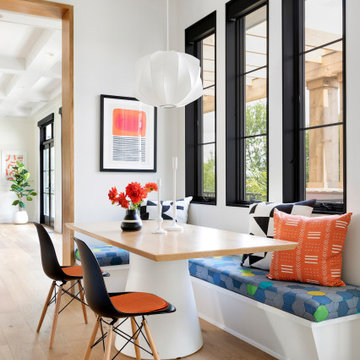
Inredning av en modern stor matplats, med brunt golv, vita väggar och mellanmörkt trägolv
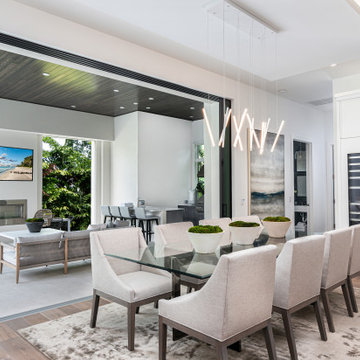
Idéer för en modern matplats med öppen planlösning, med vita väggar, mellanmörkt trägolv och brunt golv

Klassisk inredning av en matplats med öppen planlösning, med vita väggar, mellanmörkt trägolv och brunt golv

This 5,200-square foot modern farmhouse is located on Manhattan Beach’s Fourth Street, which leads directly to the ocean. A raw stone facade and custom-built Dutch front-door greets guests, and customized millwork can be found throughout the home. The exposed beams, wooden furnishings, rustic-chic lighting, and soothing palette are inspired by Scandinavian farmhouses and breezy coastal living. The home’s understated elegance privileges comfort and vertical space. To this end, the 5-bed, 7-bath (counting halves) home has a 4-stop elevator and a basement theater with tiered seating and 13-foot ceilings. A third story porch is separated from the upstairs living area by a glass wall that disappears as desired, and its stone fireplace ensures that this panoramic ocean view can be enjoyed year-round.
This house is full of gorgeous materials, including a kitchen backsplash of Calacatta marble, mined from the Apuan mountains of Italy, and countertops of polished porcelain. The curved antique French limestone fireplace in the living room is a true statement piece, and the basement includes a temperature-controlled glass room-within-a-room for an aesthetic but functional take on wine storage. The takeaway? Efficiency and beauty are two sides of the same coin.
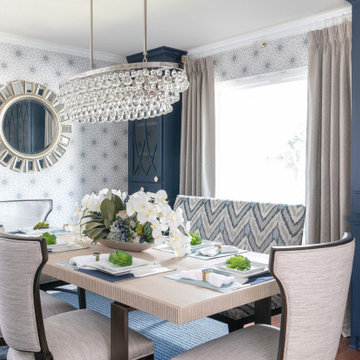
Inspiration för mellanstora klassiska separata matplatser, med grå väggar, mellanmörkt trägolv och brunt golv

• SEE THROUGH FIREPLACE WITH CUSTOM TRIMMED MANTLE AND MARBLE SURROUND
• TWO STORY CEILING WITH CUSTOM DESIGNED WINDOW WALLS
• CUSTOM TRIMMED ACCENT COLUMNS
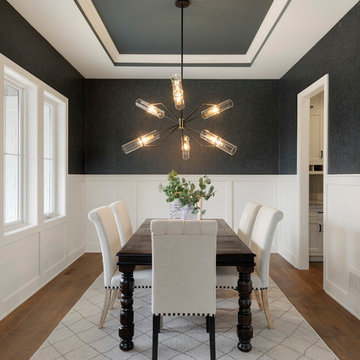
Formal dining features wainscoting, wallpaper, unique light fixture, and hardwood floors.
Idéer för att renovera en stor vintage separat matplats, med mellanmörkt trägolv, brunt golv och grå väggar
Idéer för att renovera en stor vintage separat matplats, med mellanmörkt trägolv, brunt golv och grå väggar

Formal dining room: This light-drenched dining room in suburban New Jersery was transformed into a serene and comfortable space, with both luxurious elements and livability for families. Moody grasscloth wallpaper lines the entire room above the wainscoting and two aged brass lantern pendants line up with the tall windows. We added linen drapery for softness with stylish wood cube finials to coordinate with the wood of the farmhouse table and chairs. We chose a distressed wood dining table with a soft texture to will hide blemishes over time, as this is a family-family space. We kept the space neutral in tone to both allow for vibrant tablescapes during large family gatherings, and to let the many textures create visual depth.
Photo Credit: Erin Coren, Curated Nest Interiors
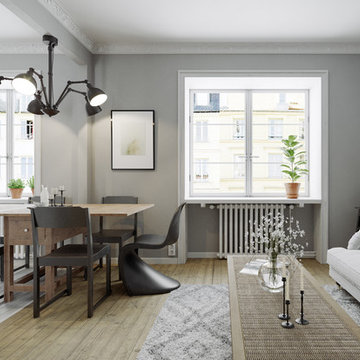
Bazar taklampa svart, design: By Rydens.
Idéer för att renovera en skandinavisk matplats med öppen planlösning, med grå väggar, mellanmörkt trägolv och brunt golv
Idéer för att renovera en skandinavisk matplats med öppen planlösning, med grå väggar, mellanmörkt trägolv och brunt golv
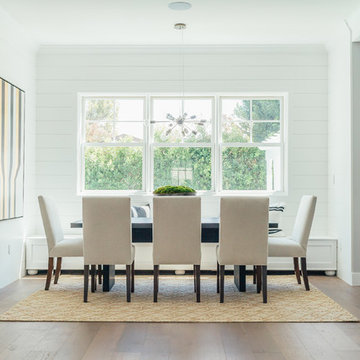
Ground Up - New Construction Design. From all details on the exterior, including doors, windows, siding, lighting, the house numbers, and mailbox; to all interior finishes including tile, stone, paints, cabinet design, and much more. We added fun color elements using paint and tile to modernise the farmhouse feel of this family home. The home also features beautiful wood and gold/brass elements to contrast matte black finishes and bring in earth elements.

Design: Three Salt Design Co.
Photography: Lauren Pressey
Exempel på en mellanstor modern matplats med öppen planlösning, med grå väggar, mellanmörkt trägolv och brunt golv
Exempel på en mellanstor modern matplats med öppen planlösning, med grå väggar, mellanmörkt trägolv och brunt golv
12 329 foton på vit matplats, med mellanmörkt trägolv
5
