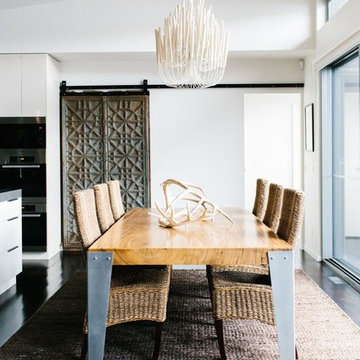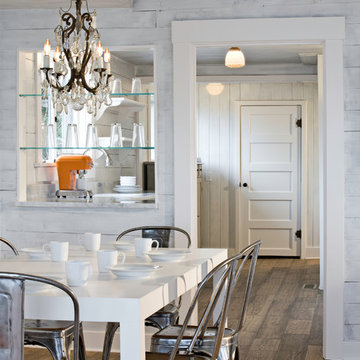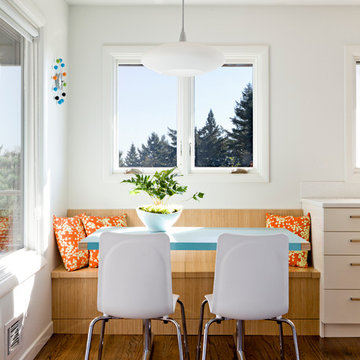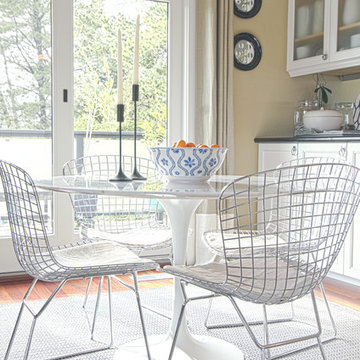7 617 foton på vit matplats, med mörkt trägolv
Sortera efter:
Budget
Sortera efter:Populärt i dag
201 - 220 av 7 617 foton
Artikel 1 av 3
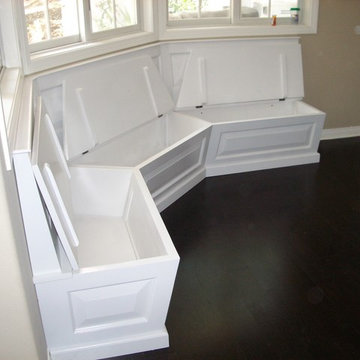
Angled built in banquet. Hinged seats for access to storage. Alder with white lacquer finish.
Inspiration för ett mellanstort vintage kök med matplats, med beige väggar och mörkt trägolv
Inspiration för ett mellanstort vintage kök med matplats, med beige väggar och mörkt trägolv
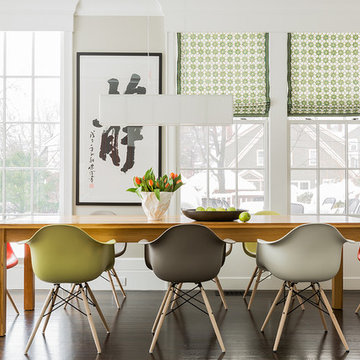
Photography by Michael J. Lee
Idéer för stora vintage kök med matplatser, med beige väggar, mörkt trägolv och brunt golv
Idéer för stora vintage kök med matplatser, med beige väggar, mörkt trägolv och brunt golv
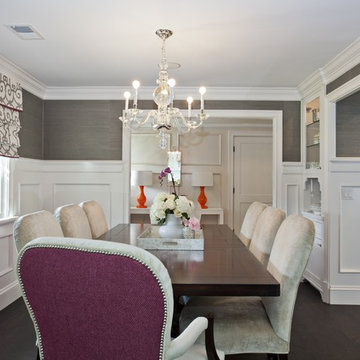
Custom cabinetry and trim work, clients own dining table and crystal chandelier.
Photographed by Frank Paul Perez
Idéer för vintage separata matplatser, med grå väggar, mörkt trägolv och brunt golv
Idéer för vintage separata matplatser, med grå väggar, mörkt trägolv och brunt golv
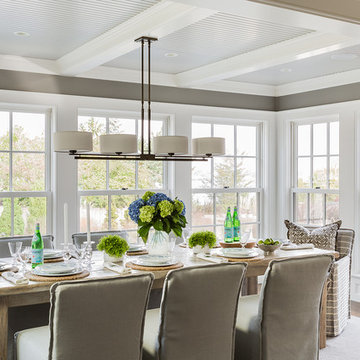
Michael J. Lee Photography
Foto på ett mellanstort vintage kök med matplats, med mörkt trägolv och grå väggar
Foto på ett mellanstort vintage kök med matplats, med mörkt trägolv och grå väggar
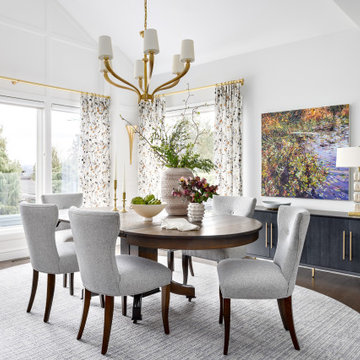
This active couple with three adult boys loves to travel and visit family throughout Western Canada. They hired us for a main floor renovation that would transform their home, making it more functional, conducive to entertaining, and reflective of their interests.
In the kitchen, we chose to keep the layout and update the cabinetry and surface finishes to revive the look. To accommodate large gatherings, we created an in-kitchen dining area, updated the living and dining room, and expanded the family room, as well.
In each of these spaces, we incorporated durable custom furnishings, architectural details, and unique accessories that reflect this well-traveled couple’s inspiring story.

Idéer för en lantlig matplats med öppen planlösning, med vita väggar, mörkt trägolv och brunt golv
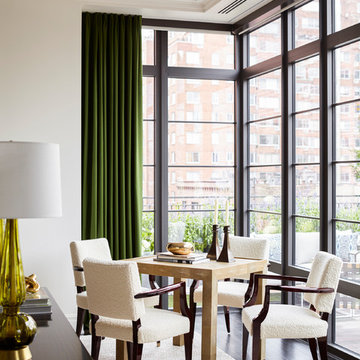
Idéer för att renovera en vintage matplats, med vita väggar, mörkt trägolv och brunt golv
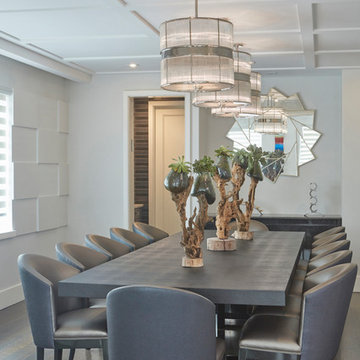
Mentis Studio
Idéer för en modern separat matplats, med grå väggar och mörkt trägolv
Idéer för en modern separat matplats, med grå väggar och mörkt trägolv
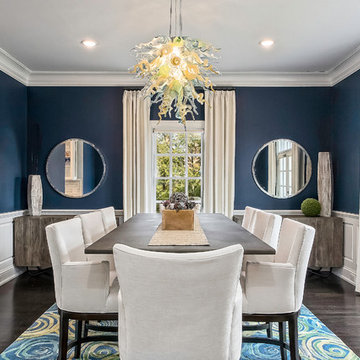
Idéer för att renovera en vintage separat matplats, med blå väggar och mörkt trägolv
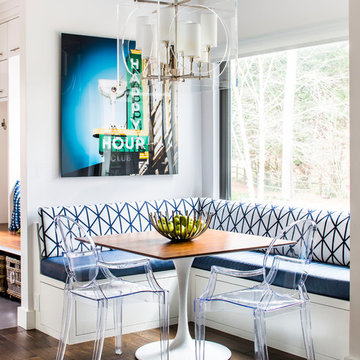
Contemporary breakfast nook with upholstered benches
Jeff Herr Photography
Modern inredning av en matplats, med beige väggar, mörkt trägolv och brunt golv
Modern inredning av en matplats, med beige väggar, mörkt trägolv och brunt golv
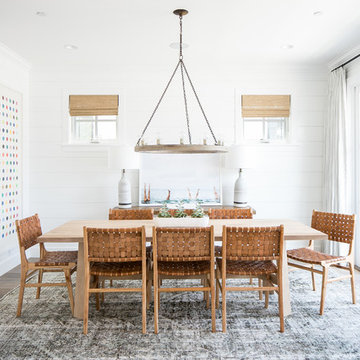
Inspiration för maritima matplatser, med vita väggar och mörkt trägolv
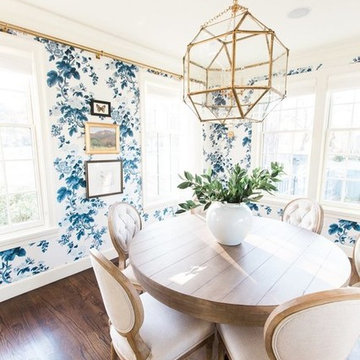
Klassisk inredning av en mellanstor separat matplats, med flerfärgade väggar och mörkt trägolv
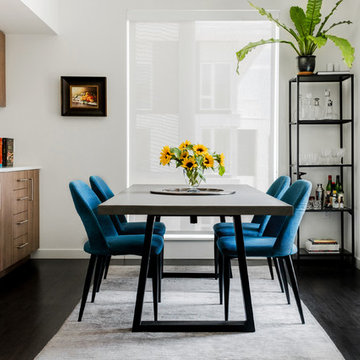
Idéer för små funkis kök med matplatser, med vita väggar, mörkt trägolv och grått golv
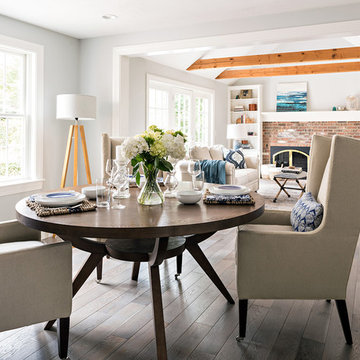
The layout of this colonial-style house lacked the open, coastal feel the homeowners wanted for their summer retreat. Siemasko + Verbridge worked with the homeowners to understand their goals and priorities: gourmet kitchen; open first floor with casual, connected lounging and entertaining spaces; an out-of-the-way area for laundry and a powder room; a home office; and overall, give the home a lighter and more “airy” feel. SV’s design team reprogrammed the first floor to successfully achieve these goals.
SV relocated the kitchen to what had been an underutilized family room and moved the dining room to the location of the existing kitchen. This shift allowed for better alignment with the existing living spaces and improved flow through the rooms. The existing powder room and laundry closet, which opened directly into the dining room, were moved and are now tucked in a lower traffic area that connects the garage entrance to the kitchen. A new entry closet and home office were incorporated into the front of the house to define a well-proportioned entry space with a view of the new kitchen.
By making use of the existing cathedral ceilings, adding windows in key locations, removing very few walls, and introducing a lighter color palette with contemporary materials, this summer cottage now exudes the light and airiness this home was meant to have.
© Dan Cutrona Photography
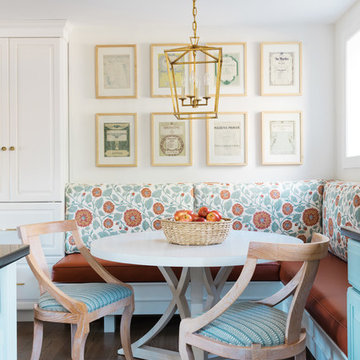
Photo: Joyelle West
Inredning av ett klassiskt mellanstort kök med matplats, med vita väggar, mörkt trägolv och brunt golv
Inredning av ett klassiskt mellanstort kök med matplats, med vita väggar, mörkt trägolv och brunt golv
7 617 foton på vit matplats, med mörkt trägolv
11
