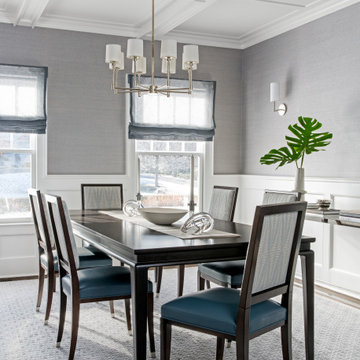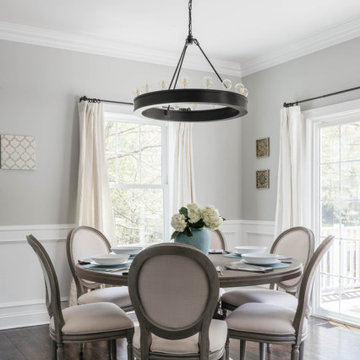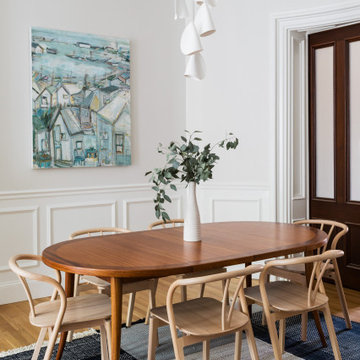423 foton på vit matplats
Sortera efter:
Budget
Sortera efter:Populärt i dag
1 - 20 av 423 foton
Artikel 1 av 3

Idéer för att renovera en eklektisk matplats, med beige väggar, mellanmörkt trägolv, en standard öppen spis, en spiselkrans i trä och brunt golv

Bild på en stor vintage separat matplats, med grå väggar, ljust trägolv, brunt golv, en standard öppen spis och en spiselkrans i trä

With a strict instruction to avoid a coastal theme, the brief for this home was to create a classic style that is easy for family living.
Inspiration för en maritim matplats, med vita väggar, ljust trägolv och beiget golv
Inspiration för en maritim matplats, med vita väggar, ljust trägolv och beiget golv
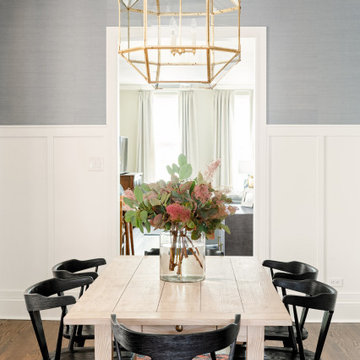
Inredning av en klassisk separat matplats, med grå väggar, mörkt trägolv och brunt golv
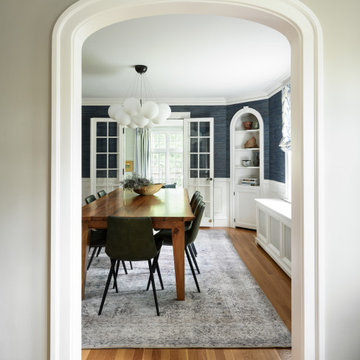
Klassisk inredning av en separat matplats, med blå väggar, mellanmörkt trägolv och brunt golv
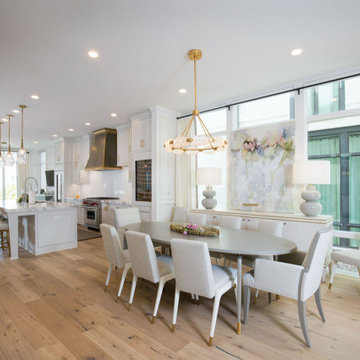
Exempel på en stor modern matplats med öppen planlösning, med vita väggar, ljust trägolv och flerfärgat golv
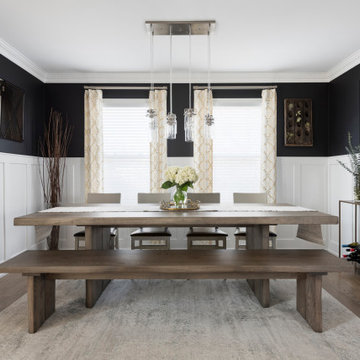
Photography by Picture Perfect House
Bild på en mellanstor vintage matplats, med svarta väggar, mellanmörkt trägolv och grått golv
Bild på en mellanstor vintage matplats, med svarta väggar, mellanmörkt trägolv och grått golv

Formal style dining room off the kitchen and butlers pantry. A large bay window and contemporary chandelier finish it off!
Bild på en stor amerikansk separat matplats, med grå väggar, mellanmörkt trägolv och brunt golv
Bild på en stor amerikansk separat matplats, med grå väggar, mellanmörkt trägolv och brunt golv
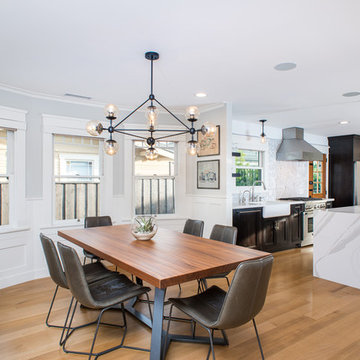
Foto på ett mellanstort funkis kök med matplats, med grå väggar, ljust trägolv och brunt golv
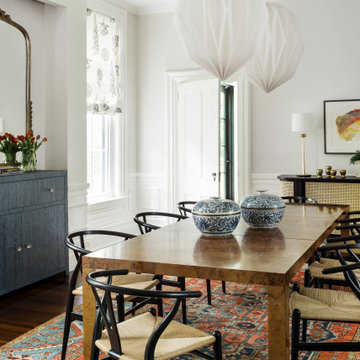
Idéer för en klassisk separat matplats, med vita väggar, mörkt trägolv och brunt golv
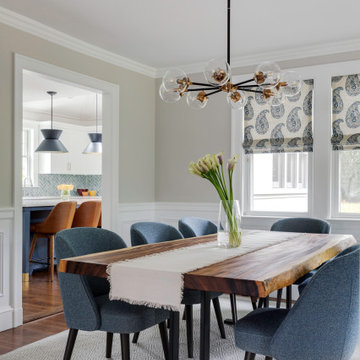
TEAM
Architect: LDa Architecture & Interiors
Interior Design: LDa Architecture & Interiors
Photographer: Greg Premru Photography
Inspiration för mellanstora klassiska separata matplatser, med beige väggar och mellanmörkt trägolv
Inspiration för mellanstora klassiska separata matplatser, med beige väggar och mellanmörkt trägolv
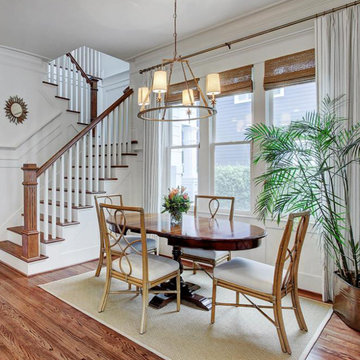
Our client’s are a busy young family who entertain frequently and needed a warm, welcoming, and practical home. They prefer a clean almost minimal traditional style. We kept the color palette to whites, grays, and navy. We used the dramatic Navy Blue to punch up the dining room, accent the kitchen, and in furnishings in the living room.

Modern inredning av en mellanstor matplats med öppen planlösning, med ljust trägolv och en öppen hörnspis
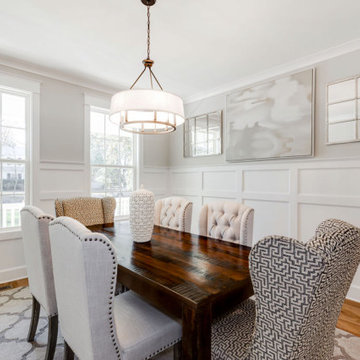
Richmond Hill Design + Build brings you this gorgeous American four-square home, crowned with a charming, black metal roof in Richmond’s historic Ginter Park neighborhood! Situated on a .46 acre lot, this craftsman-style home greets you with double, 8-lite front doors and a grand, wrap-around front porch. Upon entering the foyer, you’ll see the lovely dining room on the left, with crisp, white wainscoting and spacious sitting room/study with French doors to the right. Straight ahead is the large family room with a gas fireplace and flanking 48” tall built-in shelving. A panel of expansive 12’ sliding glass doors leads out to the 20’ x 14’ covered porch, creating an indoor/outdoor living and entertaining space. An amazing kitchen is to the left, featuring a 7’ island with farmhouse sink, stylish gold-toned, articulating faucet, two-toned cabinetry, soft close doors/drawers, quart countertops and premium Electrolux appliances. Incredibly useful butler’s pantry, between the kitchen and dining room, sports glass-front, upper cabinetry and a 46-bottle wine cooler. With 4 bedrooms, 3-1/2 baths and 5 walk-in closets, space will not be an issue. The owner’s suite has a freestanding, soaking tub, large frameless shower, water closet and 2 walk-in closets, as well a nice view of the backyard. Laundry room, with cabinetry and counter space, is conveniently located off of the classic central hall upstairs. Three additional bedrooms, all with walk-in closets, round out the second floor, with one bedroom having attached full bath and the other two bedrooms sharing a Jack and Jill bath. Lovely hickory wood floors, upgraded Craftsman trim package and custom details throughout!
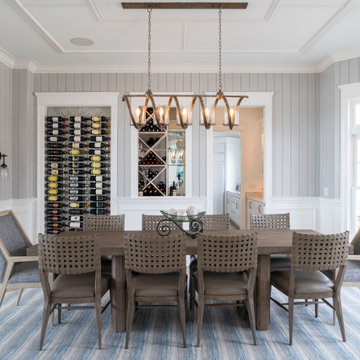
In the dining room we added grey nickel gap planking installed vertically for that coastal-feel. We did the recess for the "label forward" wine storage over a grey mosaic herringbone tiled back wall. The "cork screw" chandelier was the star of the room.
Steve Buchanan Photography
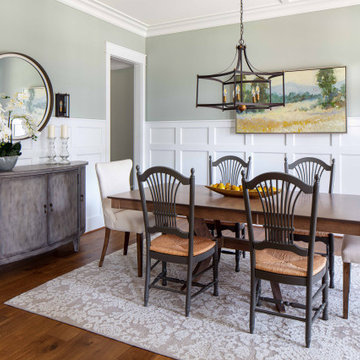
Klassisk inredning av en mellanstor separat matplats, med gröna väggar, mellanmörkt trägolv och brunt golv
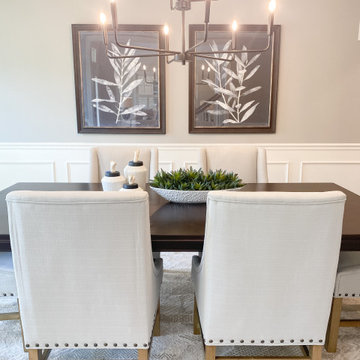
Idéer för stora vintage separata matplatser, med grå väggar, mellanmörkt trägolv och brunt golv
423 foton på vit matplats
1
