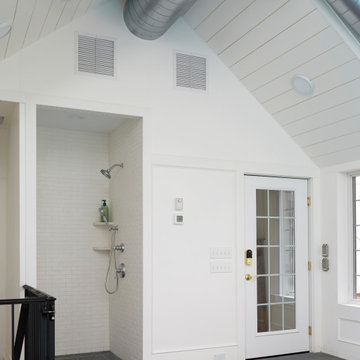29 foton på vit pool insynsskydd
Sortera efter:
Budget
Sortera efter:Populärt i dag
1 - 20 av 29 foton
Artikel 1 av 3
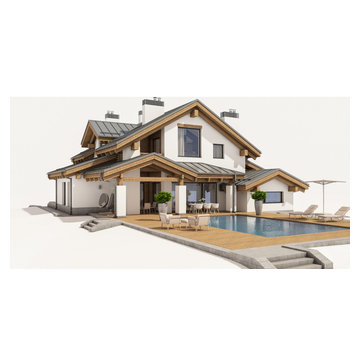
Exempel på en stor modern rektangulär träningspool insynsskydd och på baksidan av huset, med marksten i tegel
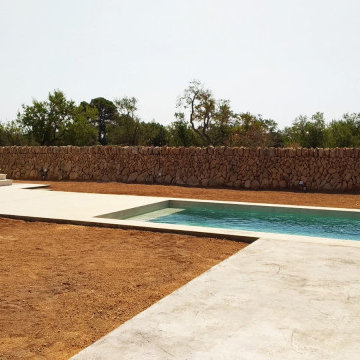
Vista de la piscina desde la terraza de la vivienda. El pavimento de la terraza es continuo hasta la lámina de agua, creando sensación de amplitud y modernidad. De fondo se ve el muro de piedra tradicional mallorquín.
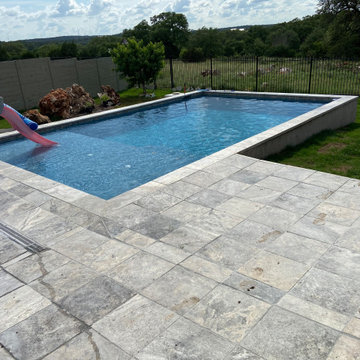
Bild på en mellanstor funkis rektangulär träningspool insynsskydd och på baksidan av huset, med marksten i betong
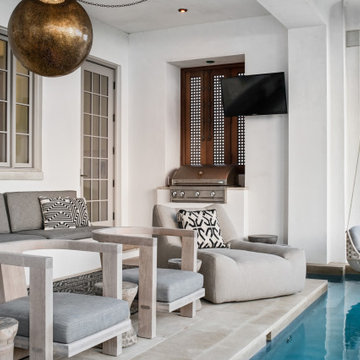
Gulf-Front Grandeur
Private Residence / Alys Beach, Florida
Architect: Khoury & Vogt Architects
Builder: Hufham Farris Construction
---
This one-of-a-kind Gulf-front residence in the New Urbanism community of Alys Beach, Florida, is truly a stunning piece of architecture matched only by its views. E. F. San Juan worked with the Alys Beach Town Planners at Khoury & Vogt Architects and the building team at Hufham Farris Construction on this challenging and fulfilling project.
We supplied character white oak interior boxed beams and stair parts. We also furnished all of the interior trim and paneling. The exterior products we created include ipe shutters, gates, fascia and soffit, handrails, and newels (balcony), ceilings, and wall paneling, as well as custom columns and arched cased openings on the balconies. In addition, we worked with our trusted partners at Loewen to provide windows and Loewen LiftSlide doors.
Challenges:
This was the homeowners’ third residence in the area for which we supplied products, and it was indeed a unique challenge. The client wanted as much of the exterior as possible to be weathered wood. This included the shutters, gates, fascia, soffit, handrails, balcony newels, massive columns, and arched openings mentioned above. The home’s Gulf-front location makes rot and weather damage genuine threats. Knowing that this home was to be built to last through the ages, we needed to select a wood species that was up for the task. It needed to not only look beautiful but also stand up to those elements over time.
Solution:
The E. F. San Juan team and the talented architects at KVA settled upon ipe (pronounced “eepay”) for this project. It is one of the only woods that will sink when placed in water (you would not want to make a boat out of ipe!). This species is also commonly known as ironwood because it is so dense, making it virtually rot-resistant, and therefore an excellent choice for the substantial pieces of millwork needed for this project.
However, ipe comes with its own challenges; its weight and density make it difficult to put through machines and glue. These factors also come into play for hinging when using ipe for a gate or door, which we did here. We used innovative joining methods to ensure that the gates and shutters had secondary and tertiary means of support with regard to the joinery. We believe the results speak for themselves!
---
Photography by Layne Lillie, courtesy of Khoury & Vogt Architects
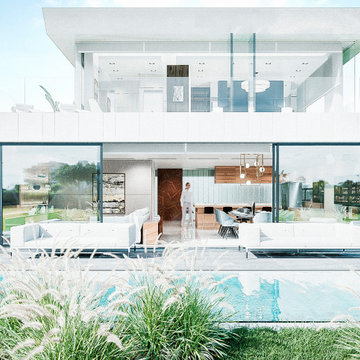
integrated pool with the house interior
Idéer för en stor modern träningspool insynsskydd och på baksidan av huset, med kakelplattor
Idéer för en stor modern träningspool insynsskydd och på baksidan av huset, med kakelplattor
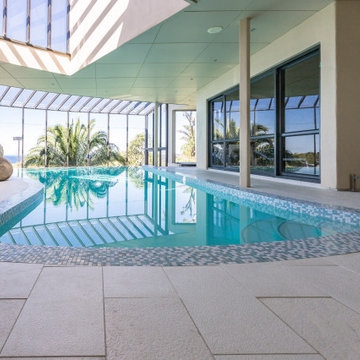
Large contemporary indoor pool with a beautiful curved horizon edge. Artmos tiles and Hydrazzo Grecian White Marble Pool Plaster finish.
Inspiration för stora moderna inomhus, anpassad infinitypooler insynsskydd, med kakelplattor
Inspiration för stora moderna inomhus, anpassad infinitypooler insynsskydd, med kakelplattor
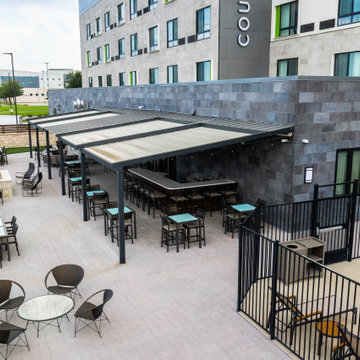
Professional Grade Success in Grand Prairie...
Selah | You Dream it, We Build it!
Idéer för en mycket stor rustik pool insynsskydd, med marksten i betong
Idéer för en mycket stor rustik pool insynsskydd, med marksten i betong
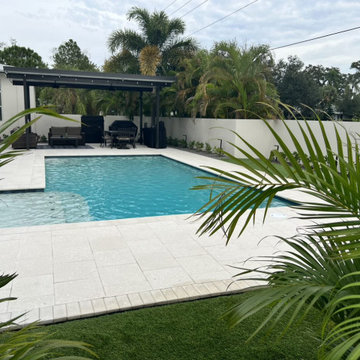
Inspiration för en stor funkis rektangulär baddamm insynsskydd och på baksidan av huset, med marksten i betong
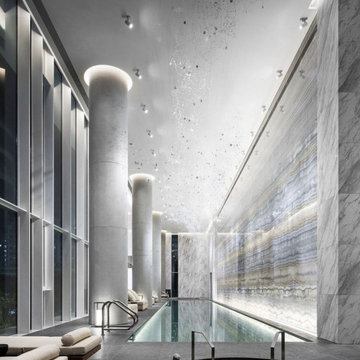
Custom detailed pool and travertine wall. An artist was commisioned to create a glass feature above the swimming pool.
Idéer för att renovera en stor funkis inomhus, rektangulär baddamm insynsskydd
Idéer för att renovera en stor funkis inomhus, rektangulär baddamm insynsskydd
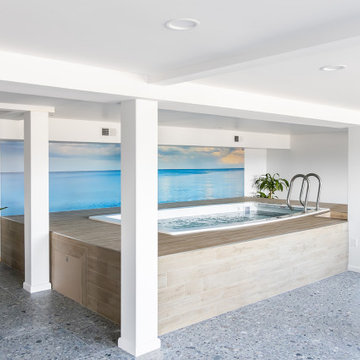
On the lower level of the house you will find a SwimEx indoor lap pool surrounded by porcelain tile decking. A wonderful addition to any home, the pool is especially useful for swimming year-round in the Northeast's colder seasons, and its location affords complete privacy.
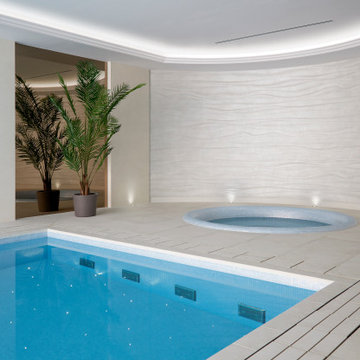
This image showcases one end of the pool spa, adorned with intricate and detailed tiles on the wall, adding a touch of elegance and visual interest to the space.
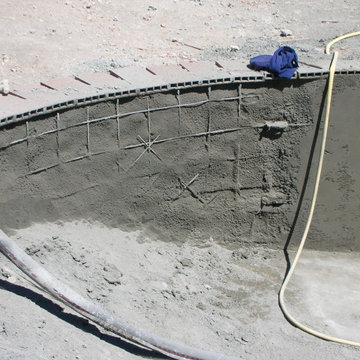
Formación de vaso de piscina mediante proyección de capa de hormigón gunitado de 15 cm de espesor y fraguado rápido, con cemento y áridos especiales, con armadura formada por malla electrosoldada, sin juntas de dilatación, para la formación de solera y muros del vaso monolítico en piscinas. Incluso parte proporcional de obra civil compuesta de encofrado perdido de fábrica de ladrillo cerámico hueco doble, remate de esquinas interiores, verticales y horizontales, en media caña, conectores, separadores, armaduras, zunchos de remate, formación de escaleras, relleno con áridos del trasdós del muro y formación de una base de 15 cm de espesor de separación entre el terreno y el hormigón de la solera.
Revestimiento de mosaico de gres esmaltado, color azul, en suelos y paredes de vasos de piscinas, recibidas con adhesivo cementoso mejorado, con deslizamiento reducido y tiempo abierto ampliado y mortero de juntas cementoso, color blanco.
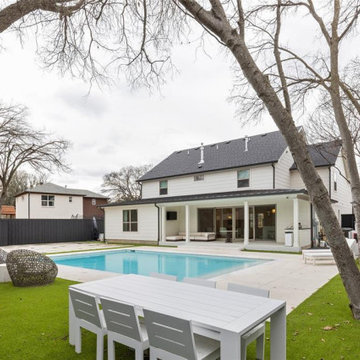
Modern inredning av en stor rektangulär baddamm insynsskydd och på baksidan av huset, med betongplatta
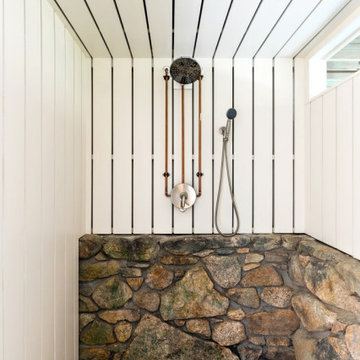
As part of a lovely screened gazebo and deck addition, The Valle Group built out this charming outdoor shower area underneath.
Idéer för en rustik pool insynsskydd och på baksidan av huset
Idéer för en rustik pool insynsskydd och på baksidan av huset
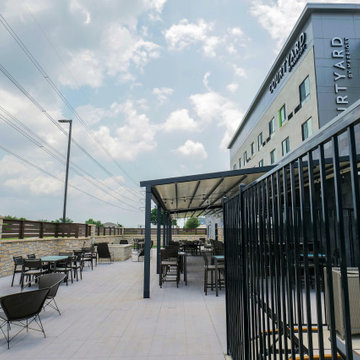
Professional Grade Success in Grand Prairie...
Selah | You Dream it, We Build it!
Idéer för mycket stora rustika anpassad pooler insynsskydd, med marksten i betong
Idéer för mycket stora rustika anpassad pooler insynsskydd, med marksten i betong
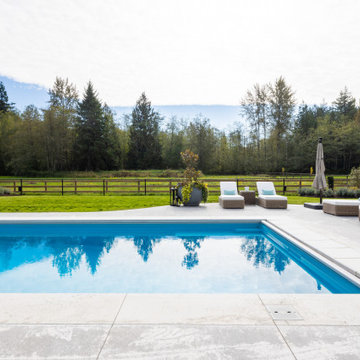
Exempel på en stor klassisk rektangulär baddamm insynsskydd och på baksidan av huset, med betongplatta
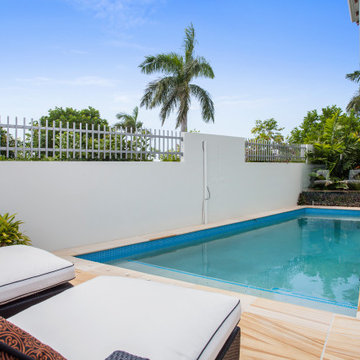
Inspiration för moderna anpassad pooler insynsskydd och längs med huset, med kakelplattor
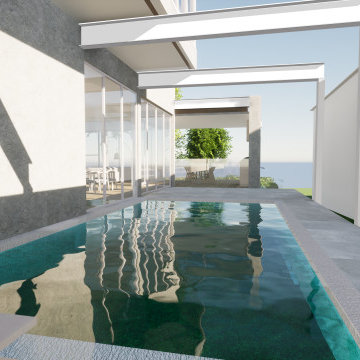
The brief
Our client is a family of four with a schnauzer, seeking a minimalist four-bedroom home that emphasizes open-plan living and seamless integration with the pool and alfresco areas. The client has a strong affinity towards Scandinavian design, and requested that the design should prioritize the transfer of light and warmth throughout all seasons.
Our approach
The design for the new residence features an open plan living and dining area that seamlessly integrates with the adjacent pool and dual north-facing alfresco areas, providing views of the adjacent reserve. The integration of these spaces creates a sense of continuity between indoor and outdoor living, providing the client with a seamless transition between the two spaces.
To ensure optimal thermal performance, the design incorporates a large central masonry wall that provides thermal massing. The wall helps to regulate the temperature within the residence, absorbing heat during the day and releasing it at night. This design element not only provides the client with a comfortable living environment but also helps to reduce energy costs, making the residence more sustainable.
During the site feasibility study, it was discovered that the proposed location had a flood level that could potentially impact the client’s request for a basement garage. This posed a significant challenge for the design team, as the garage was an essential component of the client’s brief. To overcome this obstacle, the team explored design solutions that satisfied council and client requirements, ensuring the safety and stability of the structure.
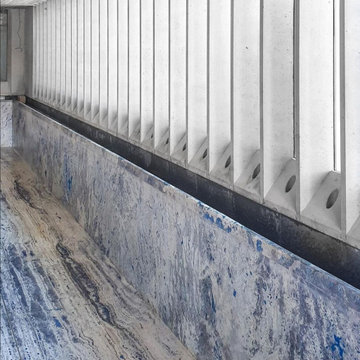
Bild på en mycket stor vintage inomhus, rektangulär pool insynsskydd, med kakelplattor
29 foton på vit pool insynsskydd
1
