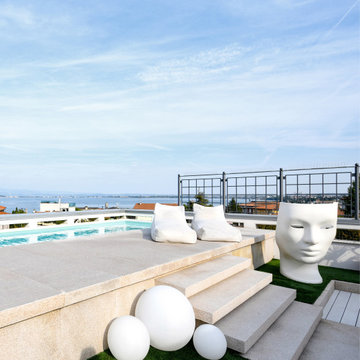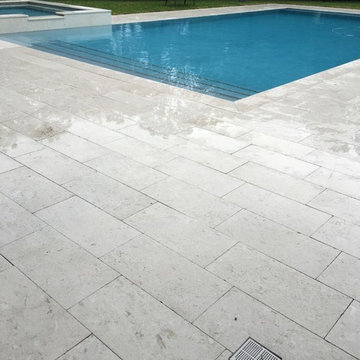380 foton på vit pool, med naturstensplattor
Sortera efter:
Budget
Sortera efter:Populärt i dag
81 - 100 av 380 foton
Artikel 1 av 3
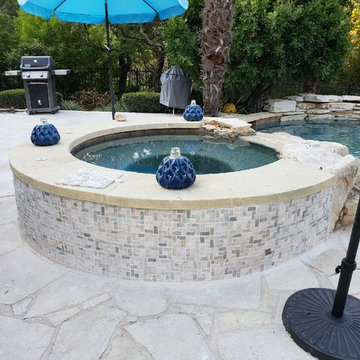
Seen during the day, and emphasizing the deck, this photo shows how many areas of expertise come together to create elegance.
The stone deck and well-maintained trees create an amazing area for outdoor cooking and dining.
The stonework and rock paving combine with the tiles to blend this into one inclusive space.
This photo is one of our favorites because it highlights how important pool cleaning, maintenance, and repair really are. In Austin, TX your pool is more than a pool. Often, it is the centerpiece of your yard and the location of many of your most memorable gatherings.
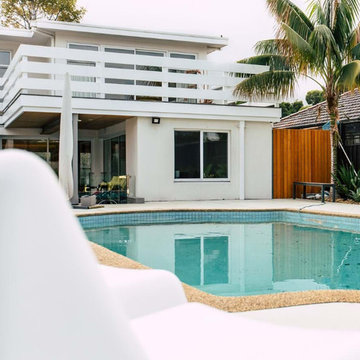
The newly renovated pool and outdoor entertaining area. Being north facing means this space is perfect over summer for a swim and still inviting enough to sit by throughout winter.
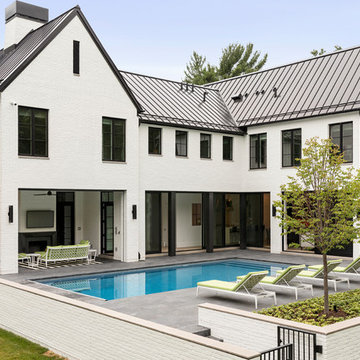
Composed of bold contrast and perfect lines, this stunning example of Belgian modern design invites thoughtful admiration of its clever spaces. ORIJIN STONE’s Friesian™ Limestone natural stone paving ushers a formal transition from structure to land - skirting the estate with its inky hue and luxurious finish.
Landscape Architecture & Installation: Topo, LLC
Architecture by Peterssen/Keller Architecture
Builder: John Kraemer & Sons Inc.
Interiors: Rauscher & Associates
Photography: Spacecrafting
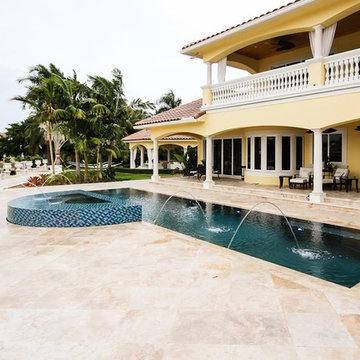
This wet edge pool with custom tiled spa and laminar deck jets in Fort Lauderdale, Florida has a beautiful and modern look and appeal to it, its design allows it to be an elegant lap pool with custom fountain sprayers to add to its gorgeous design!
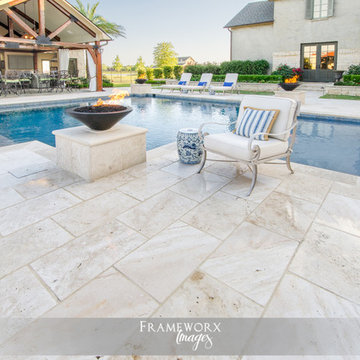
Frameworx Images
Medelhavsstil inredning av en pool på baksidan av huset, med poolhus och naturstensplattor
Medelhavsstil inredning av en pool på baksidan av huset, med poolhus och naturstensplattor
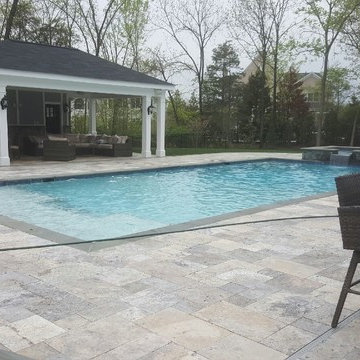
Morgan Hunt
Foto på en stor funkis träningspool på baksidan av huset, med en fontän och naturstensplattor
Foto på en stor funkis träningspool på baksidan av huset, med en fontän och naturstensplattor
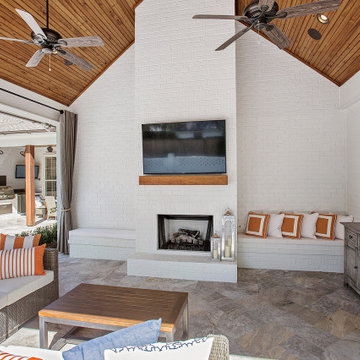
Idéer för att renovera en mellanstor funkis rektangulär pool på baksidan av huset, med naturstensplattor
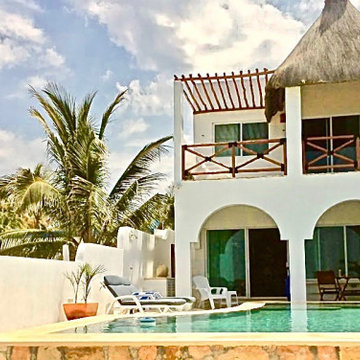
Beach Cottage Home by the beach.
Beachfront swimming pool
Inredning av en medelhavsstil liten anpassad träningspool framför huset, med poolhus och naturstensplattor
Inredning av en medelhavsstil liten anpassad träningspool framför huset, med poolhus och naturstensplattor
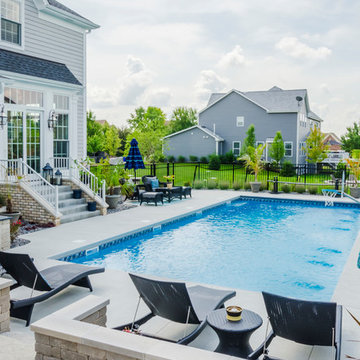
Beautiful inground pool with multiple seating areas on the concrete surround.
Klassisk inredning av en stor rektangulär träningspool på baksidan av huset, med naturstensplattor
Klassisk inredning av en stor rektangulär träningspool på baksidan av huset, med naturstensplattor
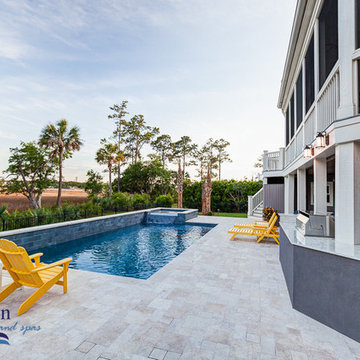
Karson Photography
Exempel på en mellanstor modern rektangulär baddamm på baksidan av huset, med naturstensplattor och spabad
Exempel på en mellanstor modern rektangulär baddamm på baksidan av huset, med naturstensplattor och spabad
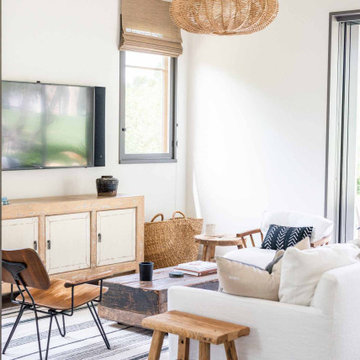
Exempel på en modern rektangulär pool på baksidan av huset, med poolhus och naturstensplattor
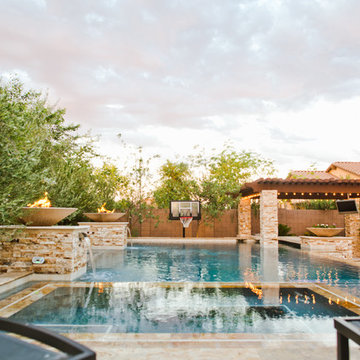
Steph Wahlig
Inspiration för stora moderna anpassad infinitypooler på baksidan av huset, med naturstensplattor
Inspiration för stora moderna anpassad infinitypooler på baksidan av huset, med naturstensplattor
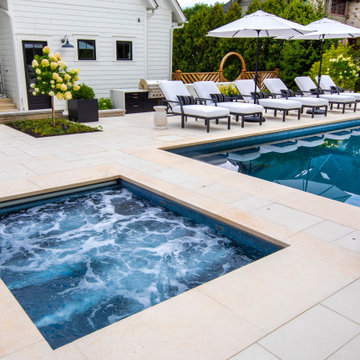
This project feaures a 18’0” x 35’0”, 4’0” to 5’0” deep swimming pool and a 7’0” x 9’0” hot tub. Both the pool and hot tub feature color-changing LED lights. The pool also features a set of full-end steps. Both the pool and hot tub coping are Valders Wisconsin Limestone. Both the pool and the hot tub are outfitted with automatic pool safety covers with custom stone lid systems. The pool and hot tub finish is Wet Edge Primera Stone Midnight Breeze.. The pool deck is mortar set Valders Wisconsin Limestone, and the pool deck retaining wall is a stone veneer with Valders Wisconsin coping. The masonry planters are also veneered in stone with Valders Wisconsin Limestone caps. Photos by e3 Photography.This project feaures a 18’0” x 35’0”, 4’0” to 5’0” deep swimming pool and a 7’0” x 9’0” hot tub. Both the pool and hot tub feature color-changing LED lights. The pool also features a set of full-end steps. Both the pool and hot tub coping are Valders Wisconsin Limestone. Both the pool and the hot tub are outfitted with automatic pool safety covers with custom stone lid systems. The pool and hot tub finish is Wet Edge Primera Stone. The pool deck is mortar set Valders Wisconsin Limestone, and the pool deck retaining wall is a stone veneer with Valders Wisconsin coping. The masonry planters are also veneered in stone with Valders Wisconsin Limestone caps. Photos by e3 Photography.
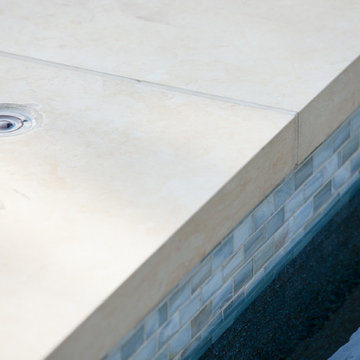
Inspiration för stora klassiska rektangulär träningspooler på baksidan av huset, med naturstensplattor och poolhus
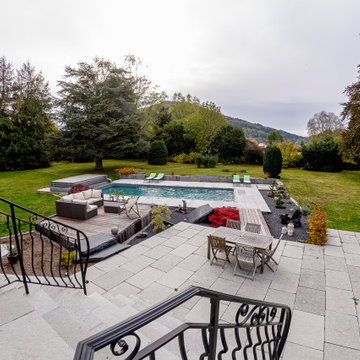
Klassisk inredning av en mellanstor rektangulär träningspool på baksidan av huset, med naturstensplattor
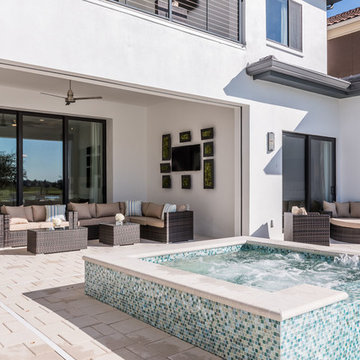
Idéer för en stor modern träningspool på baksidan av huset, med spabad och naturstensplattor
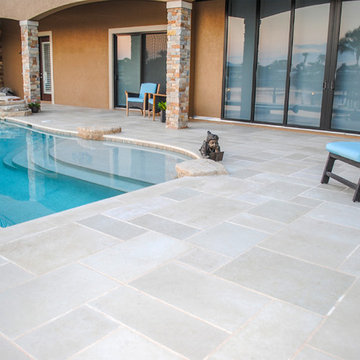
Installation features Valders pavers with sandblasted finish with coping and custom water feature in Chilton out cropping and character chuncks. The veneer featured is our Custom Bago Blend.
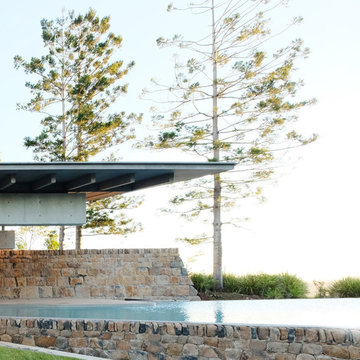
A former dairy property, Lune de Sang is now the centre of an ambitious project that is bringing back a pocket of subtropical rainforest to the Byron Bay hinterland. The first seedlings are beginning to form an impressive canopy but it will be another 3 centuries before this slow growth forest reaches maturity. This enduring, multi-generational project demands architecture to match; if not in a continuously functioning capacity, then in the capacity of ancient stone and concrete ruins; witnesses to the early years of this extraordinary project.
The project’s latest component, the Pavilion, sits as part of a suite of 5 structures on the Lune de Sang site. These include two working sheds, a guesthouse and a general manager’s residence. While categorically a dwelling too, the Pavilion’s function is distinctly communal in nature. The building is divided into two, very discrete parts: an open, functionally public, local gathering space, and a hidden, intensely private retreat.
The communal component of the pavilion has more in common with public architecture than with private dwellings. Its scale walks a fine line between retaining a degree of domestic comfort without feeling oppressively private – you won’t feel awkward waiting on this couch. The pool and accompanying amenities are similarly geared toward visitors and the space has already played host to community and family gatherings. At no point is the connection to the emerging forest interrupted; its only solid wall is a continuation of a stone landscape retaining wall, while floor to ceiling glass brings the forest inside.
Physically the building is one structure but the two parts are so distinct that to enter the private retreat one must step outside into the landscape before coming in. Once inside a kitchenette and living space stress the pavilion’s public function. There are no sweeping views of the landscape, instead the glass perimeter looks onto a lush rainforest embankment lending the space a subterranean quality. An exquisitely refined concrete and stone structure provides the thermal mass that keeps the space cool while robust blackbutt joinery partitions the space.
The proportions and scale of the retreat are intimate and reveal the refined craftsmanship so critical to ensuring this building capacity to stand the test of centuries. It’s an outcome that demanded an incredibly close partnership between client, architect, engineer, builder and expert craftsmen, each spending months on careful, hands-on iteration.
While endurance is a defining feature of the architecture, it is also a key feature to the building’s ecological response to the site. Great care was taken in ensuring a minimised carbon investment and this was bolstered by using locally sourced and recycled materials.
All water is collected locally and returned back into the forest ecosystem after use; a level of integration that demanded close partnership with forestry and hydraulics specialists.
Between endurance, integration into a forest ecosystem and the careful use of locally sourced materials, Lune de Sang’s Pavilion aspires to be a sustainable project that will serve a family and their local community for generations to come.
380 foton på vit pool, med naturstensplattor
5
