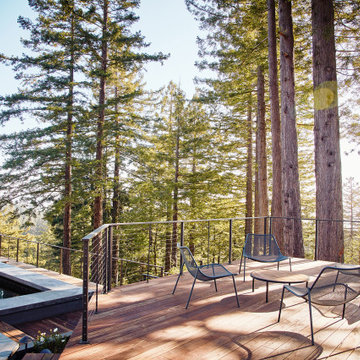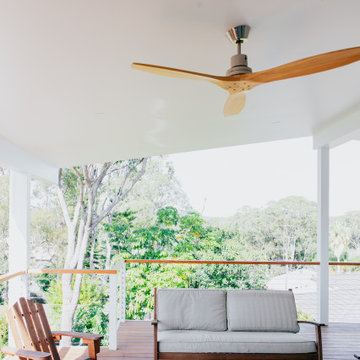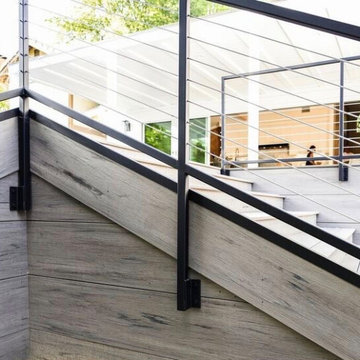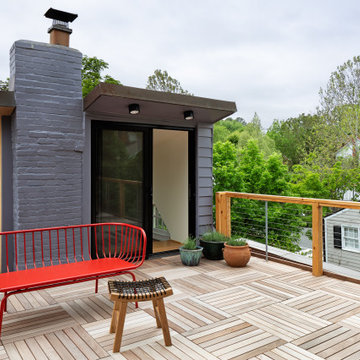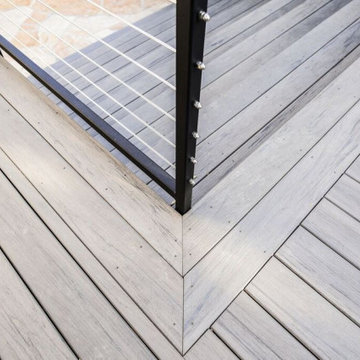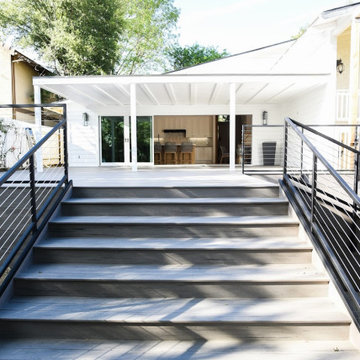23 foton på vit terrass, med kabelräcke
Sortera efter:
Budget
Sortera efter:Populärt i dag
1 - 20 av 23 foton
Artikel 1 av 3

The outdoor dining, sundeck and living room were added to the home, creating fantastic 3 season indoor-outdoor living spaces. The dining room and living room areas are roofed and screened with the sun deck left open.
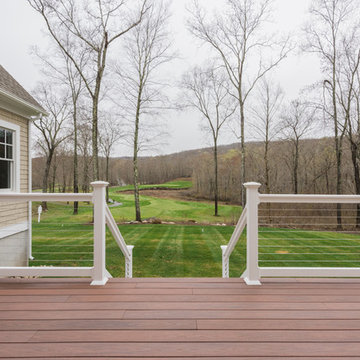
A classically designed house located near the Connecticut Shoreline at the acclaimed Fox Hopyard Golf Club. This home features a shingle and stone exterior with crisp white trim and plentiful widows. Also featured are carriage style garage doors with barn style lights above each, and a beautiful stained fir front door. The interior features a sleek gray and white color palate with dark wood floors and crisp white trim and casework. The marble and granite kitchen with shaker style white cabinets are a chefs delight. The master bath is completely done out of white marble with gray cabinets., and to top it all off this house is ultra energy efficient with a high end insulation package and geothermal heating.
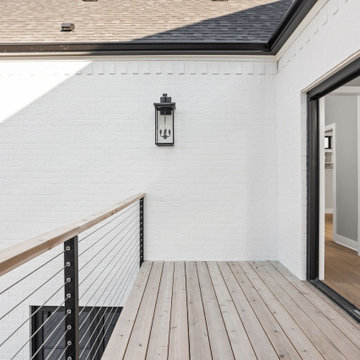
On suite deck to master bedroom with cable railing system
Exempel på en liten modern takterrass, med kabelräcke
Exempel på en liten modern takterrass, med kabelräcke
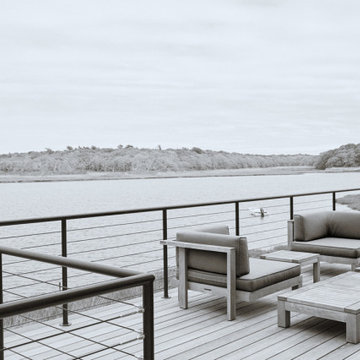
Deck off of the Living Room
Inspiration för stora maritima terrasser, med kabelräcke
Inspiration för stora maritima terrasser, med kabelräcke
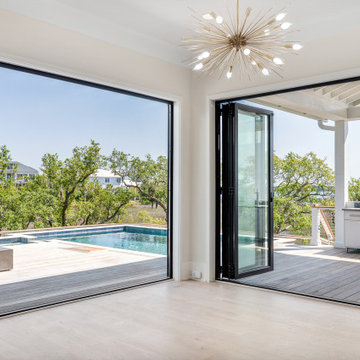
Inredning av en modern terrass på baksidan av huset, med utekök, takförlängning och kabelräcke
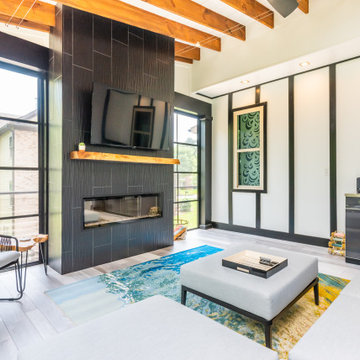
Convert the existing deck to a new indoor / outdoor space with retractable EZ Breeze windows for full enclosure, cable railing system for minimal view obstruction and space saving spiral staircase, fireplace for ambiance and cooler nights with LVP floor for worry and bug free entertainment
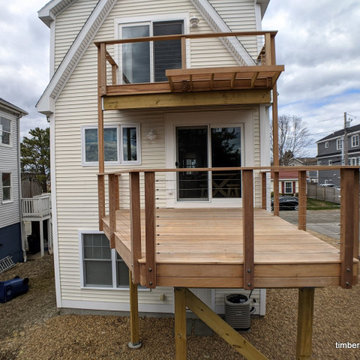
Inredning av en modern mellanstor terrass på baksidan av huset, med kabelräcke
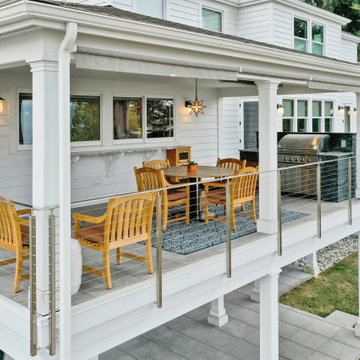
1600 square foot addition and complete remodel to existing historic home
Bild på en mellanstor vintage takterrass, med utekök, takförlängning och kabelräcke
Bild på en mellanstor vintage takterrass, med utekök, takförlängning och kabelräcke

With meticulous attention to detail and unparalleled craftsmanship, we've created a space that elevates your outdoor experience. From the sleek design to the durable construction, our deck project is a testament to our commitment to excellence. Step outside and immerse yourself in the beauty of your new deck – the perfect blend of functionality and aesthetics.
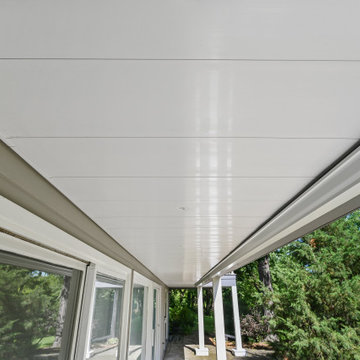
We've transformed this outdoor space completely with: Installing aluminum Renson rooftop & fan, Azek composite decking, Feeney cable rail system, outdoor kitchen, and under-deck ZipUp Ceiling & Lighting
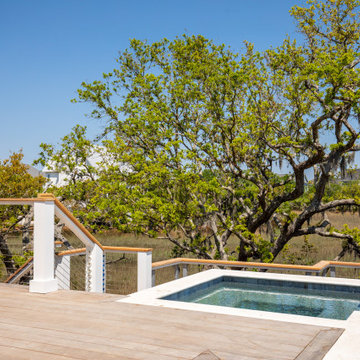
Bild på en funkis terrass på baksidan av huset, med utekök, takförlängning och kabelräcke
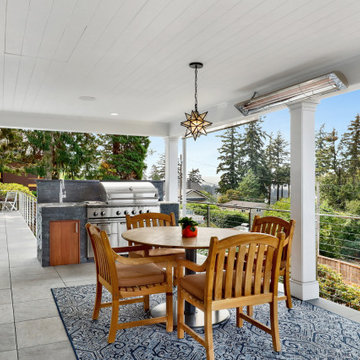
1600 square foot addition and complete remodel to existing historic home
Exempel på en mellanstor klassisk takterrass, med utekök, takförlängning och kabelräcke
Exempel på en mellanstor klassisk takterrass, med utekök, takförlängning och kabelräcke
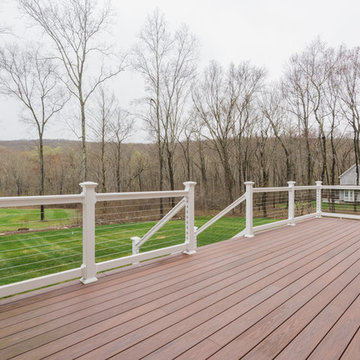
A classically designed house located near the Connecticut Shoreline at the acclaimed Fox Hopyard Golf Club. This home features a shingle and stone exterior with crisp white trim and plentiful widows. Also featured are carriage style garage doors with barn style lights above each, and a beautiful stained fir front door. The interior features a sleek gray and white color palate with dark wood floors and crisp white trim and casework. The marble and granite kitchen with shaker style white cabinets are a chefs delight. The master bath is completely done out of white marble with gray cabinets., and to top it all off this house is ultra energy efficient with a high end insulation package and geothermal heating.
23 foton på vit terrass, med kabelräcke
1

