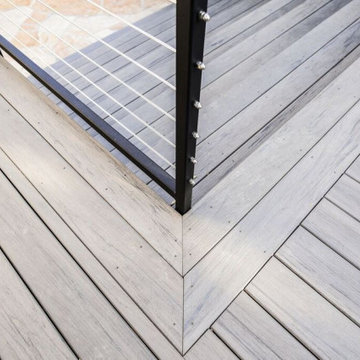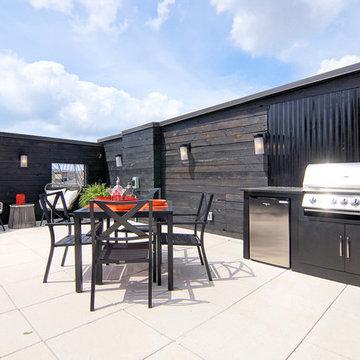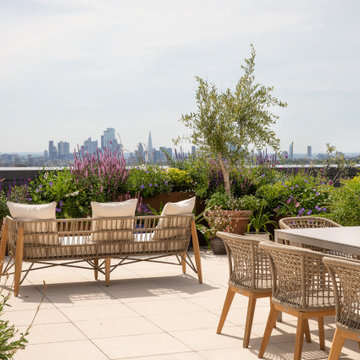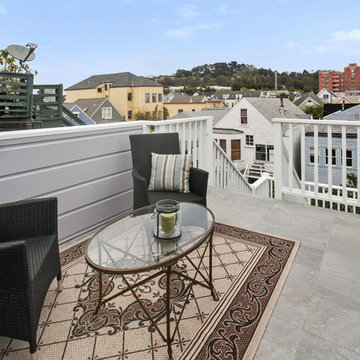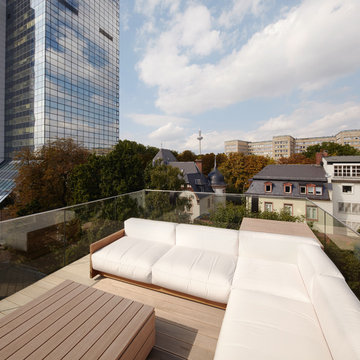524 foton på vit terrass
Sortera efter:
Budget
Sortera efter:Populärt i dag
21 - 40 av 524 foton
Artikel 1 av 3
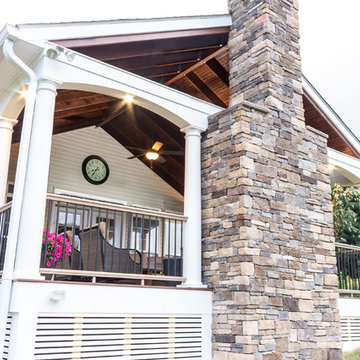
BrandonCPhoto
Idéer för att renovera en stor vintage terrass på baksidan av huset, med en öppen spis och takförlängning
Idéer för att renovera en stor vintage terrass på baksidan av huset, med en öppen spis och takförlängning
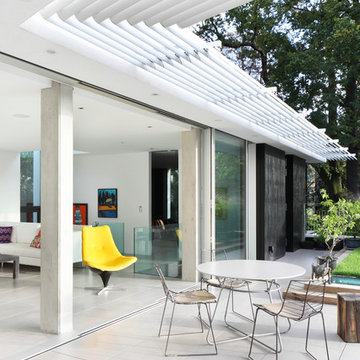
View of Roof Terrace
To Download the Brochure For E2 Architecture and Interiors’ Award Winning Project
The Pavilion Eco House, Blackheath
Please Paste the Link Below Into Your Browser http://www.e2architecture.com/downloads/
Winner of the Evening Standard's New Homes Eco + Living Award 2015 and Voted the UK's Top Eco Home in the Guardian online 2014.
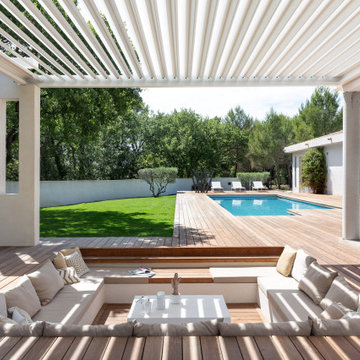
Aménagement extérieur sur mesure pergola, terrasse, plage de piscine en bois exotique par Teck Aménagement.
Idéer för en stor modern terrass
Idéer för en stor modern terrass
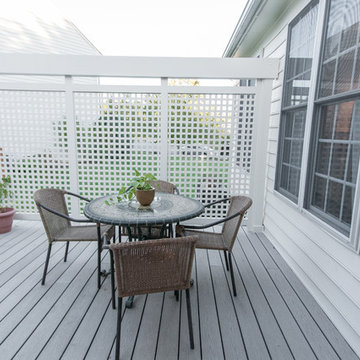
An open area to enjoy the sun is a must! A lattice panel provides privacy along the side of the deck facing the road.
Idéer för en stor klassisk terrass på baksidan av huset, med en pergola
Idéer för en stor klassisk terrass på baksidan av huset, med en pergola

Inspiration för en stor vintage terrass på baksidan av huset, med en eldstad och räcke i metall
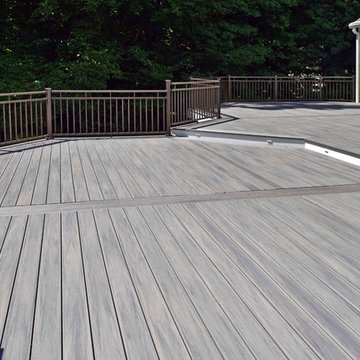
Backyard Retreat! This gorgeous deck features multiple levels and more than enough space to gather and entertain. Wolf Decking in silver teak with Westbury aluminum in bronze railings provides not only style but function and durability! Post cap, railing, and stair lighting provide safety and create a beautiful atmosphere to enjoy your deck at night. Angled swivel mounts allow railings to be installed at various angles with ease.
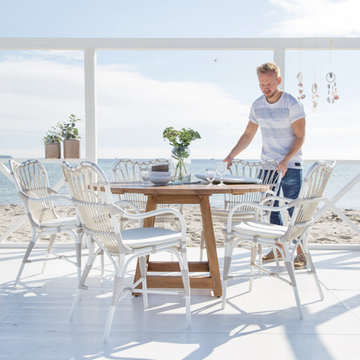
SIKA DESIGN - Mit den Outdoormöbel des dänischen Labels lässt es sich bei sommerlichen Temparaturen zuhause im Garten urlaubsmäßig entspannen. Durch die besonderen Formen und Designs der Sitzmöbel bieten sie nicht nur komfortables Sitzgefühl, sondern bereiten auch beim Ansehen Freude. Hochwertig verarbeitet sind die Sika Möbel lange Begleiter über viele Jahre hinweg.
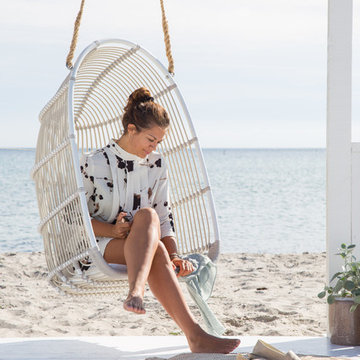
SIKA DESIGN - Mit den Outdoormöbel des dänischen Labels lässt es sich bei sommerlichen Temparaturen zuhause im Garten urlaubsmäßig entspannen. Durch die besonderen Formen und Designs der Sitzmöbel bieten sie nicht nur komfortables Sitzgefühl, sondern bereiten auch beim Ansehen Freude. Hochwertig verarbeitet sind die Sika Möbel lange Begleiter über viele Jahre hinweg.

Photos : Eric Laignel
Idéer för mellanstora funkis takterrasser, med utekrukor
Idéer för mellanstora funkis takterrasser, med utekrukor

This brick and limestone, 6,000-square-foot residence exemplifies understated elegance. Located in the award-wining Blaine School District and within close proximity to the Southport Corridor, this is city living at its finest!
The foyer, with herringbone wood floors, leads to a dramatic, hand-milled oval staircase; an architectural element that allows sunlight to cascade down from skylights and to filter throughout the house. The floor plan has stately-proportioned rooms and includes formal Living and Dining Rooms; an expansive, eat-in, gourmet Kitchen/Great Room; four bedrooms on the second level with three additional bedrooms and a Family Room on the lower level; a Penthouse Playroom leading to a roof-top deck and green roof; and an attached, heated 3-car garage. Additional features include hardwood flooring throughout the main level and upper two floors; sophisticated architectural detailing throughout the house including coffered ceiling details, barrel and groin vaulted ceilings; painted, glazed and wood paneling; laundry rooms on the bedroom level and on the lower level; five fireplaces, including one outdoors; and HD Video, Audio and Surround Sound pre-wire distribution through the house and grounds. The home also features extensively landscaped exterior spaces, designed by Prassas Landscape Studio.
This home went under contract within 90 days during the Great Recession.
Featured in Chicago Magazine: http://goo.gl/Gl8lRm
Jim Yochum
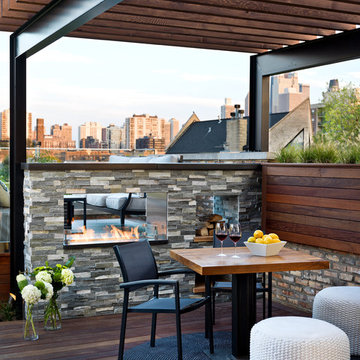
The custom double sided fireplace helps to frame the Chicago skyline. Cynthia Lynn
Inspiration för en mellanstor funkis takterrass, med en öppen spis och en pergola
Inspiration för en mellanstor funkis takterrass, med en öppen spis och en pergola

Graced with character and a history, this grand merchant’s terrace was restored and expanded to suit the demands of a family of five.
Bild på en stor funkis terrass på baksidan av huset
Bild på en stor funkis terrass på baksidan av huset
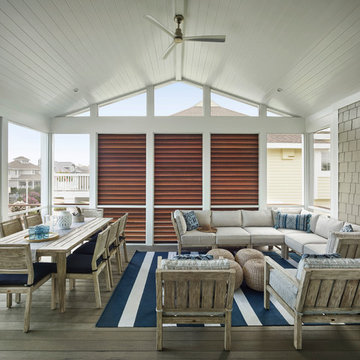
An outdoor living and dining space that overlooks the water and not your neighbors. The shutter detailing on the windows creates a more private environment while also adding a modern detail. We also incorporated navy and white in this space to keep us on trend with our modern coastal design.
Halkin Mason Photography
524 foton på vit terrass
2
