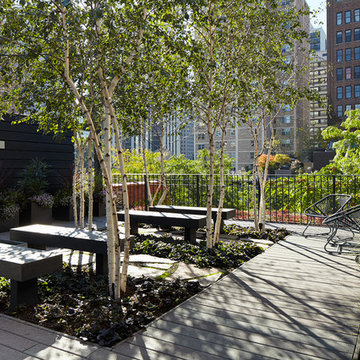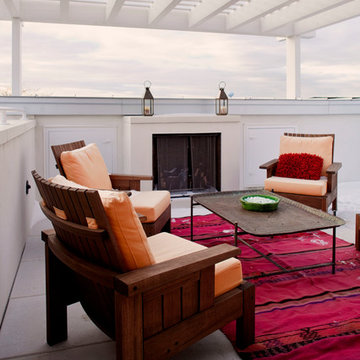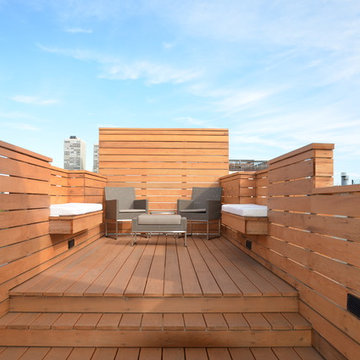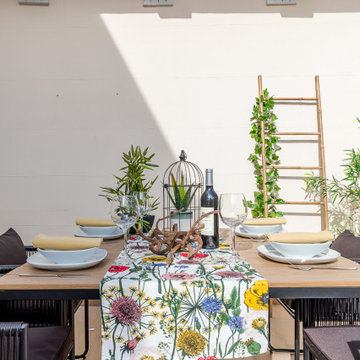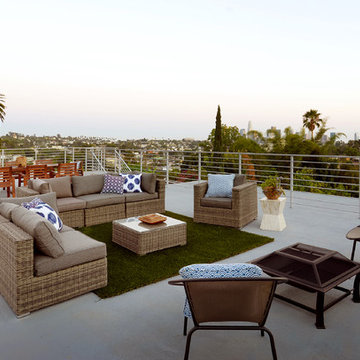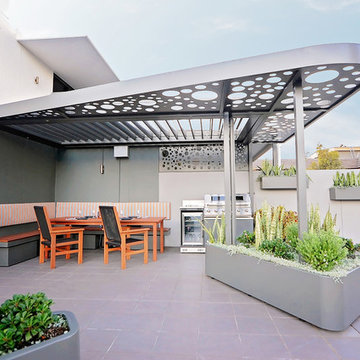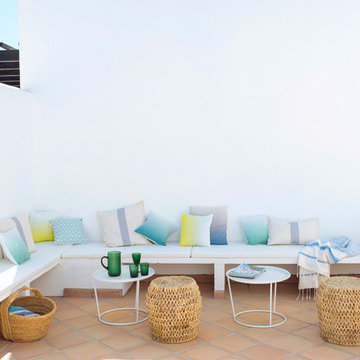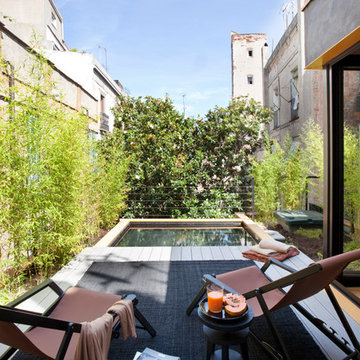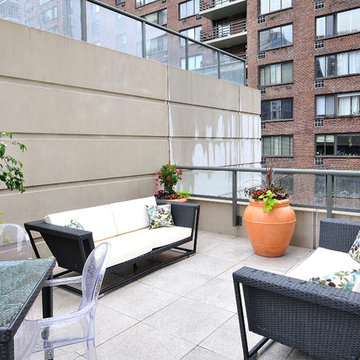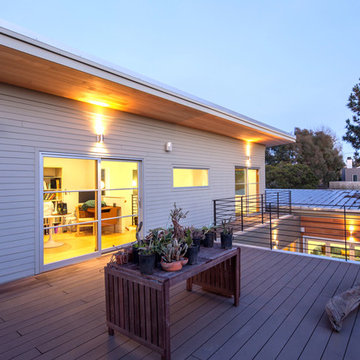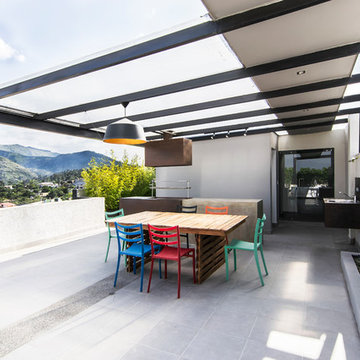339 foton på vit terrass
Sortera efter:
Budget
Sortera efter:Populärt i dag
141 - 160 av 339 foton
Artikel 1 av 3
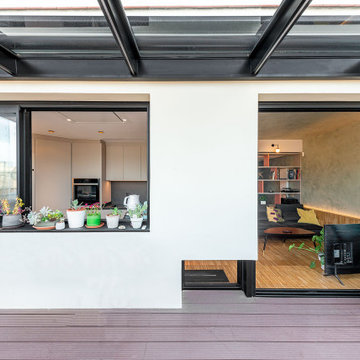
Inredning av en modern mellanstor takterrass, med en eldstad, en pergola och räcke i metall
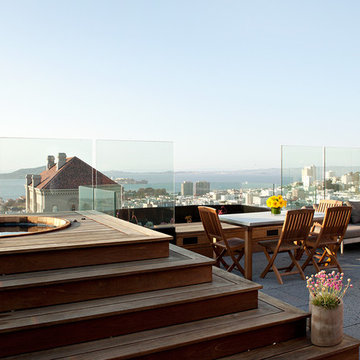
A complete interior remodel of a top floor unit in a stately Pacific Heights building originally constructed in 1925. The remodel included the construction of a new elevated roof deck with a custom spiral staircase and “penthouse” connecting the unit to the outdoor space. The unit has two bedrooms, a den, two baths, a powder room, an updated living and dining area and a new open kitchen. The design highlights the dramatic views to the San Francisco Bay and the Golden Gate Bridge to the north, the views west to the Pacific Ocean and the City to the south. Finishes include custom stained wood paneling and doors throughout, engineered mahogany flooring with matching mahogany spiral stair treads. The roof deck is finished with a lava stone and ipe deck and paneling, frameless glass guardrails, a gas fire pit, irrigated planters, an artificial turf dog park and a solar heated cedar hot tub.
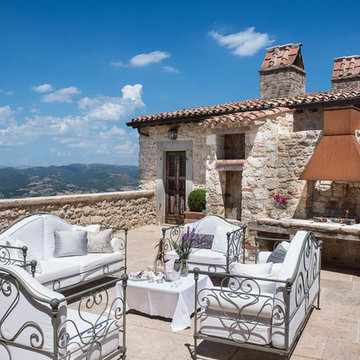
Photo by Francesca Pagliai
Bild på en stor medelhavsstil takterrass
Bild på en stor medelhavsstil takterrass
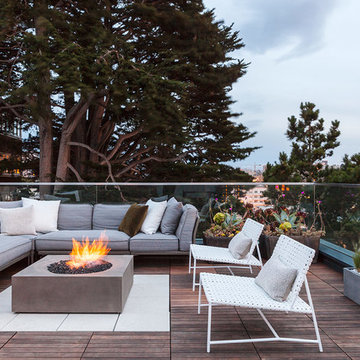
Michele Lee Willson photography
Modern inredning av en takterrass, med utekrukor
Modern inredning av en takterrass, med utekrukor
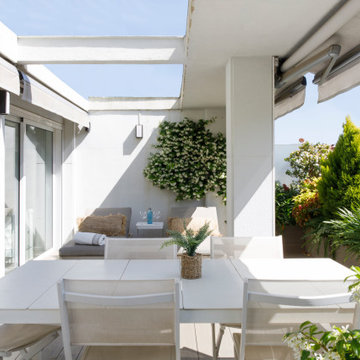
La terraza, de más de 30 metros cuadrados, se ha dividido en dos ambientes -un comedor para seis personas y otro de relax protagonizado por dos tumbonas- bajo la complicada estructura abierta del edificio que obligó a jugar con distintas soluciones de toldos para protegerse de los días de sol y lluvia.
Proyecto de paisajismo de Natural Gardens con jazmines japoneses, agapantos, abelias, nandinas, ciprés macrocarpa y mobiliario de Green Design
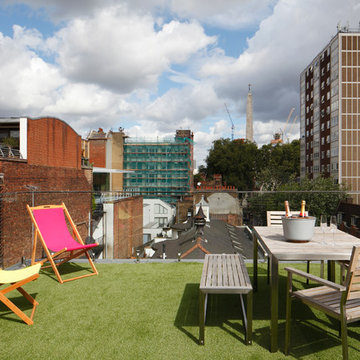
Whitecross Street is our renovation and rooftop extension of a former Victorian industrial building in East London, previously used by Rolling Stones Guitarist Ronnie Wood as his painting Studio.
Our renovation transformed it into a luxury, three bedroom / two and a half bathroom city apartment with an art gallery on the ground floor and an expansive roof terrace above.
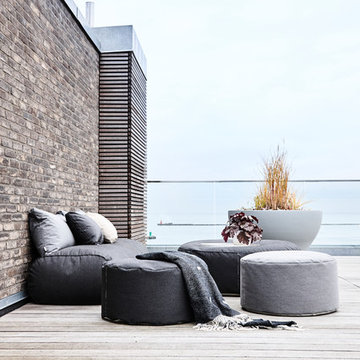
Indretning + styling: Design Circus
Foto: Mette Wotkjær
Inredning av en minimalistisk mellanstor takterrass
Inredning av en minimalistisk mellanstor takterrass
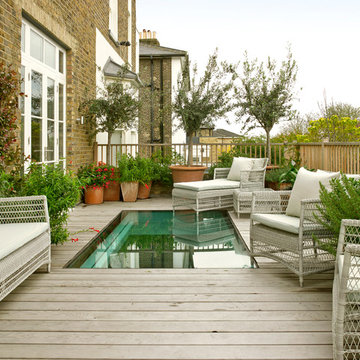
This roof terrace incorporates a large section of 'walk-on' glazing, which admits plenty of daylight and sunlight to the area below.
Photographer: Nick Smith
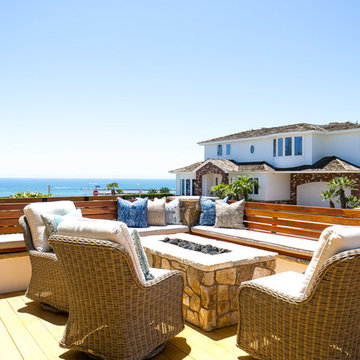
Interior Design: Blackband Design
Build: Patterson Custom Homes
Architecture: Andrade Architects
Photography: Ryan Garvin
Bild på en stor tropisk takterrass, med en öppen spis
Bild på en stor tropisk takterrass, med en öppen spis
339 foton på vit terrass
8
