671 foton på vit toalett, med bänkskiva i kvartsit
Sortera efter:
Budget
Sortera efter:Populärt i dag
101 - 120 av 671 foton
Artikel 1 av 3

This first floor remodel included the kitchen, powder room, mudroom, laundry room, living room and office. The bright, white kitchen is accented by gray-blue island with seating for four. We removed the wall between the kitchen and dining room to create an open floor plan. A special feature is the custom-made cherry desk and white built in shelving we created in the office. Photo Credit: Linda McManus Images
Rudloff Custom Builders has won Best of Houzz for Customer Service in 2014, 2015 2016, 2017 and 2019. We also were voted Best of Design in 2016, 2017, 2018, 2019 which only 2% of professionals receive. Rudloff Custom Builders has been featured on Houzz in their Kitchen of the Week, What to Know About Using Reclaimed Wood in the Kitchen as well as included in their Bathroom WorkBook article. We are a full service, certified remodeling company that covers all of the Philadelphia suburban area. This business, like most others, developed from a friendship of young entrepreneurs who wanted to make a difference in their clients’ lives, one household at a time. This relationship between partners is much more than a friendship. Edward and Stephen Rudloff are brothers who have renovated and built custom homes together paying close attention to detail. They are carpenters by trade and understand concept and execution. Rudloff Custom Builders will provide services for you with the highest level of professionalism, quality, detail, punctuality and craftsmanship, every step of the way along our journey together.
Specializing in residential construction allows us to connect with our clients early in the design phase to ensure that every detail is captured as you imagined. One stop shopping is essentially what you will receive with Rudloff Custom Builders from design of your project to the construction of your dreams, executed by on-site project managers and skilled craftsmen. Our concept: envision our client’s ideas and make them a reality. Our mission: CREATING LIFETIME RELATIONSHIPS BUILT ON TRUST AND INTEGRITY.
Photo Credit: Linda McManus Images

Rodwin Architecture & Skycastle Homes
Location: Boulder, Colorado, USA
Interior design, space planning and architectural details converge thoughtfully in this transformative project. A 15-year old, 9,000 sf. home with generic interior finishes and odd layout needed bold, modern, fun and highly functional transformation for a large bustling family. To redefine the soul of this home, texture and light were given primary consideration. Elegant contemporary finishes, a warm color palette and dramatic lighting defined modern style throughout. A cascading chandelier by Stone Lighting in the entry makes a strong entry statement. Walls were removed to allow the kitchen/great/dining room to become a vibrant social center. A minimalist design approach is the perfect backdrop for the diverse art collection. Yet, the home is still highly functional for the entire family. We added windows, fireplaces, water features, and extended the home out to an expansive patio and yard.
The cavernous beige basement became an entertaining mecca, with a glowing modern wine-room, full bar, media room, arcade, billiards room and professional gym.
Bathrooms were all designed with personality and craftsmanship, featuring unique tiles, floating wood vanities and striking lighting.
This project was a 50/50 collaboration between Rodwin Architecture and Kimball Modern

Split shower to accommodate a washer and dryer. Small but functional!
Idéer för att renovera ett mellanstort funkis vit vitt toalett, med släta luckor, vita skåp, en toalettstol med hel cisternkåpa, vit kakel, porslinskakel, vita väggar, klinkergolv i porslin, ett fristående handfat, bänkskiva i kvartsit och svart golv
Idéer för att renovera ett mellanstort funkis vit vitt toalett, med släta luckor, vita skåp, en toalettstol med hel cisternkåpa, vit kakel, porslinskakel, vita väggar, klinkergolv i porslin, ett fristående handfat, bänkskiva i kvartsit och svart golv

This existing client reached out to MMI Design for help shortly after the flood waters of Harvey subsided. Her home was ravaged by 5 feet of water throughout the first floor. What had been this client's long-term dream renovation became a reality, turning the nightmare of Harvey's wrath into one of the loveliest homes designed to date by MMI. We led the team to transform this home into a showplace. Our work included a complete redesign of her kitchen and family room, master bathroom, two powders, butler's pantry, and a large living room. MMI designed all millwork and cabinetry, adjusted the floor plans in various rooms, and assisted the client with all material specifications and furnishings selections. Returning these clients to their beautiful '"new" home is one of MMI's proudest moments!
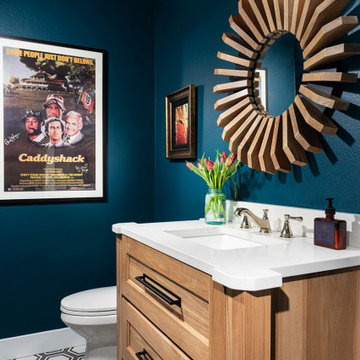
Klassisk inredning av ett mellanstort vit vitt toalett, med skåp i ljust trä, blå väggar, klinkergolv i porslin, ett undermonterad handfat och bänkskiva i kvartsit
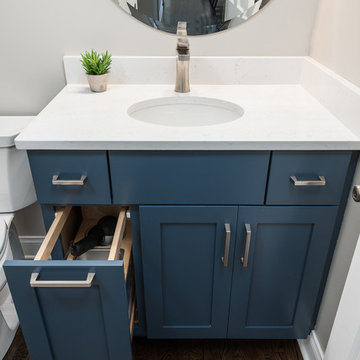
Picture Perfect House
Idéer för ett litet klassiskt vit toalett, med luckor med infälld panel, blå skåp, en toalettstol med separat cisternkåpa, mellanmörkt trägolv, ett undermonterad handfat, bänkskiva i kvartsit, brunt golv och beige väggar
Idéer för ett litet klassiskt vit toalett, med luckor med infälld panel, blå skåp, en toalettstol med separat cisternkåpa, mellanmörkt trägolv, ett undermonterad handfat, bänkskiva i kvartsit, brunt golv och beige väggar
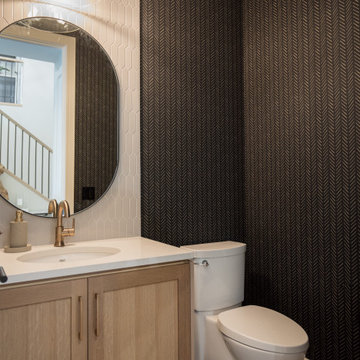
Idéer för ett litet klassiskt vit toalett, med luckor med infälld panel, skåp i mellenmörkt trä, en toalettstol med separat cisternkåpa, vit kakel, keramikplattor, flerfärgade väggar, ett undermonterad handfat och bänkskiva i kvartsit

The powder room is characterized by a maple vanity with a Twilight Mountain stain finish, creating a warm and inviting ambiance. The white quartz countertop is a perfect complement to the vanity while the black hardware is a striking accent, creating a bold and modern look that contrasts beautifully with the warmth of the wood. The open shelving provides a functional and stylish storage solution, allowing for easy access to essential items while also displaying decorative pieces.
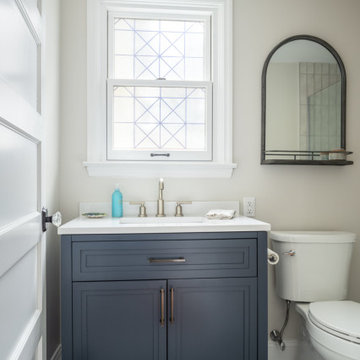
The original kitchen was dark and not at all functional. By making better use of the available space, as well as new larger windows and a vaulted ceiling, the new kitchen transformed into a bright, open space with ample storage and functionality. On top of that, we were also able to fit in a new mud room from the back yard and spruce up the existing bathroom.
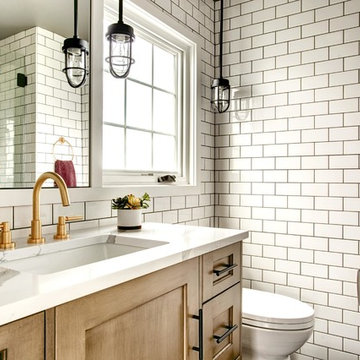
Inspiration för ett mellanstort vintage vit vitt toalett, med skåp i shakerstil, skåp i mellenmörkt trä, vit kakel, tunnelbanekakel, vita väggar, en toalettstol med separat cisternkåpa, ett undermonterad handfat och bänkskiva i kvartsit
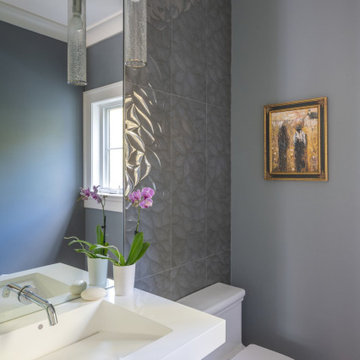
Idéer för att renovera ett mellanstort vit vitt toalett, med släta luckor, vita skåp, porslinskakel, travertin golv, bänkskiva i kvartsit och grått golv

These clients were referred to us by another happy client! They wanted to refresh the main and second levels of their early 2000 home, as well as create a more open feel to their main floor and lose some of the dated highlights like green laminate countertops, oak cabinets, flooring, and railing. A 3-way fireplace dividing the family room and dining nook was removed, and a great room concept created. Existing oak floors were sanded and refinished, the kitchen was redone with new cabinet facing, countertops, and a massive new island with additional cabinetry. A new electric fireplace was installed on the outside family room wall with a wainscoting and brick surround. Additional custom wainscoting was installed in the front entry and stairwell to the upstairs. New flooring and paint throughout, new trim, doors, and railing were also added. All three bathrooms were gutted and re-done with beautiful cabinets, counters, and tile. A custom bench with lockers and cubby storage was also created for the main floor hallway / back entry. What a transformation! A completely new and modern home inside!
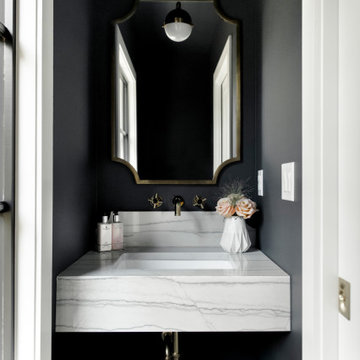
Bild på ett litet vintage vit vitt toalett, med öppna hyllor, svarta väggar och bänkskiva i kvartsit

Astri Wee
Klassisk inredning av ett litet vit vitt toalett, med luckor med profilerade fronter, skåp i slitet trä, en toalettstol med separat cisternkåpa, blå väggar, ljust trägolv, ett undermonterad handfat, bänkskiva i kvartsit och brunt golv
Klassisk inredning av ett litet vit vitt toalett, med luckor med profilerade fronter, skåp i slitet trä, en toalettstol med separat cisternkåpa, blå väggar, ljust trägolv, ett undermonterad handfat, bänkskiva i kvartsit och brunt golv

Ванная комната оформлена в сочетаниях белого и дерева. Оригинальные светильники, дерево и мрамор.
The bathroom is decorated in combinations of white and wood. Original lamps, wood and marble.
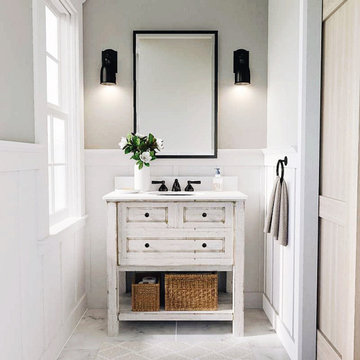
Klassisk inredning av ett litet vit vitt toalett, med skåp i ljust trä, grå väggar, marmorgolv och bänkskiva i kvartsit
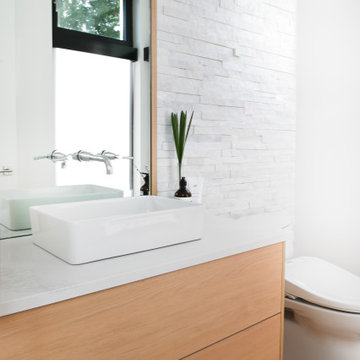
A contemporary west coast home inspired by its surrounding coastlines & greenbelt. With this busy family of all different professions, it was important to create optimal storage throughout the home to hide away odds & ends. A love of entertain made for a large kitchen, sophisticated wine storage & a pool table room for a hide away for the young adults. This space was curated for all ages of the home.

A modern country home for a busy family with young children. The home remodel included enlarging the footprint of the kitchen to allow a larger island for more seating and entertaining, as well as provide more storage and a desk area. The pocket door pantry and the full height corner pantry was high on the client's priority list. From the cabinetry to the green peacock wallpaper and vibrant blue tiles in the bathrooms, the colourful touches throughout the home adds to the energy and charm. The result is a modern, relaxed, eclectic aesthetic with practical and efficient design features to serve the needs of this family.
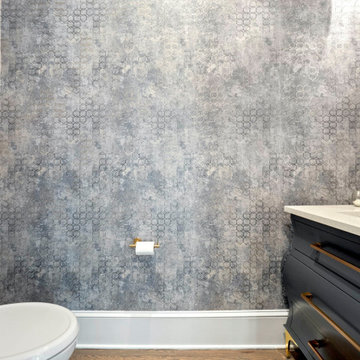
Powder Bathroom
Inredning av ett klassiskt litet vit vitt toalett, med möbel-liknande, blå skåp, en toalettstol med separat cisternkåpa, blå väggar, mellanmörkt trägolv, ett undermonterad handfat, bänkskiva i kvartsit och grått golv
Inredning av ett klassiskt litet vit vitt toalett, med möbel-liknande, blå skåp, en toalettstol med separat cisternkåpa, blå väggar, mellanmörkt trägolv, ett undermonterad handfat, bänkskiva i kvartsit och grått golv
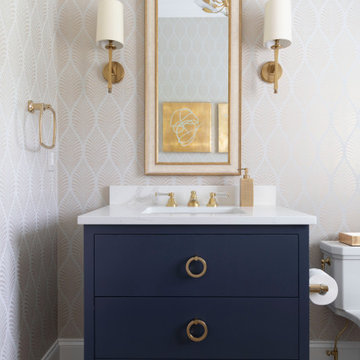
formal powder room
Inredning av ett klassiskt mellanstort vit vitt toalett, med möbel-liknande, blå skåp, mellanmörkt trägolv, ett undermonterad handfat, bänkskiva i kvartsit och brunt golv
Inredning av ett klassiskt mellanstort vit vitt toalett, med möbel-liknande, blå skåp, mellanmörkt trägolv, ett undermonterad handfat, bänkskiva i kvartsit och brunt golv
671 foton på vit toalett, med bänkskiva i kvartsit
6