209 foton på vit toalett, med beige skåp
Sortera efter:
Budget
Sortera efter:Populärt i dag
1 - 20 av 209 foton
Artikel 1 av 3

Foto på ett mellanstort vintage vit toalett, med skåp i shakerstil, beige skåp, vita väggar, ett undermonterad handfat, marmorbänkskiva och grått golv

For a budget minded client, we were abled to create a very uniquely custom boutique looking Powder room.
Idéer för små funkis vitt toaletter, med möbel-liknande, beige skåp, en toalettstol med separat cisternkåpa, gröna väggar, laminatgolv, ett undermonterad handfat, bänkskiva i kvartsit och grått golv
Idéer för små funkis vitt toaletter, med möbel-liknande, beige skåp, en toalettstol med separat cisternkåpa, gröna väggar, laminatgolv, ett undermonterad handfat, bänkskiva i kvartsit och grått golv

Download our free ebook, Creating the Ideal Kitchen. DOWNLOAD NOW
This family from Wheaton was ready to remodel their kitchen, dining room and powder room. The project didn’t call for any structural or space planning changes but the makeover still had a massive impact on their home. The homeowners wanted to change their dated 1990’s brown speckled granite and light maple kitchen. They liked the welcoming feeling they got from the wood and warm tones in their current kitchen, but this style clashed with their vision of a deVOL type kitchen, a London-based furniture company. Their inspiration came from the country homes of the UK that mix the warmth of traditional detail with clean lines and modern updates.
To create their vision, we started with all new framed cabinets with a modified overlay painted in beautiful, understated colors. Our clients were adamant about “no white cabinets.” Instead we used an oyster color for the perimeter and a custom color match to a specific shade of green chosen by the homeowner. The use of a simple color pallet reduces the visual noise and allows the space to feel open and welcoming. We also painted the trim above the cabinets the same color to make the cabinets look taller. The room trim was painted a bright clean white to match the ceiling.
In true English fashion our clients are not coffee drinkers, but they LOVE tea. We created a tea station for them where they can prepare and serve tea. We added plenty of glass to showcase their tea mugs and adapted the cabinetry below to accommodate storage for their tea items. Function is also key for the English kitchen and the homeowners. They requested a deep farmhouse sink and a cabinet devoted to their heavy mixer because they bake a lot. We then got rid of the stovetop on the island and wall oven and replaced both of them with a range located against the far wall. This gives them plenty of space on the island to roll out dough and prepare any number of baked goods. We then removed the bifold pantry doors and created custom built-ins with plenty of usable storage for all their cooking and baking needs.
The client wanted a big change to the dining room but still wanted to use their own furniture and rug. We installed a toile-like wallpaper on the top half of the room and supported it with white wainscot paneling. We also changed out the light fixture, showing us once again that small changes can have a big impact.
As the final touch, we also re-did the powder room to be in line with the rest of the first floor. We had the new vanity painted in the same oyster color as the kitchen cabinets and then covered the walls in a whimsical patterned wallpaper. Although the homeowners like subtle neutral colors they were willing to go a bit bold in the powder room for something unexpected. For more design inspiration go to: www.kitchenstudio-ge.com
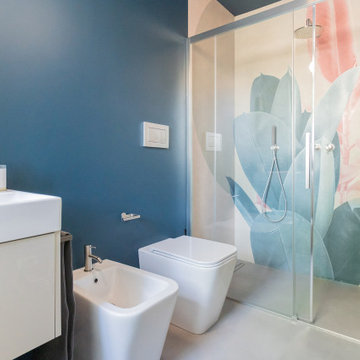
Il bagno completamente stravolto è caratterizzato dalla presenza nella doccia della carta da parati che dà un tocco unico e importante a questo bagno dalle pareti blu/grigio

Designed by Tres McKinney Designs
Photos by Andrew McKenny
Inredning av ett klassiskt mellanstort vit vitt toalett, med skåp i shakerstil, beige skåp, vita väggar, ett undermonterad handfat och marmorbänkskiva
Inredning av ett klassiskt mellanstort vit vitt toalett, med skåp i shakerstil, beige skåp, vita väggar, ett undermonterad handfat och marmorbänkskiva
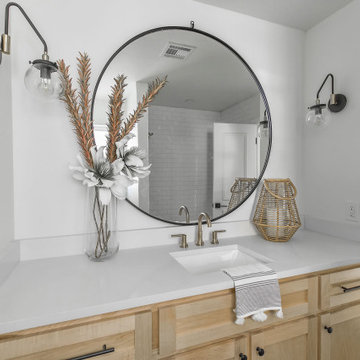
Foto på ett mellanstort vintage vit toalett, med skåp i shakerstil, beige skåp, vita väggar och ett undermonterad handfat

A beige powder room with beautiful multi light pendant and floating vanity
Photo by Ashley Avila Photography
Idéer för mellanstora vintage vitt toaletter, med möbel-liknande, beige skåp, en toalettstol med hel cisternkåpa, marmorgolv, ett fristående handfat, bänkskiva i kvarts och grått golv
Idéer för mellanstora vintage vitt toaletter, med möbel-liknande, beige skåp, en toalettstol med hel cisternkåpa, marmorgolv, ett fristående handfat, bänkskiva i kvarts och grått golv

Inspiration för ett litet funkis vit vitt toalett, med skåp i shakerstil, beige skåp, en toalettstol med separat cisternkåpa, grå kakel, porslinskakel, grå väggar, klinkergolv i porslin, ett fristående handfat, bänkskiva i kvartsit och grått golv

Opulent powder room with navy and gold wallpaper and antique mirror
Photo by Stacy Zarin Goldberg Photography
Inspiration för ett litet vintage vit vitt toalett, med luckor med upphöjd panel, beige skåp, en toalettstol med hel cisternkåpa, blå väggar, klinkergolv i keramik, ett undermonterad handfat, bänkskiva i kvartsit och beiget golv
Inspiration för ett litet vintage vit vitt toalett, med luckor med upphöjd panel, beige skåp, en toalettstol med hel cisternkåpa, blå väggar, klinkergolv i keramik, ett undermonterad handfat, bänkskiva i kvartsit och beiget golv
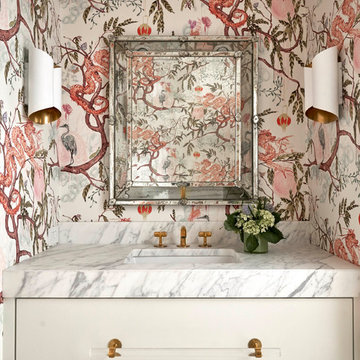
Klassisk inredning av ett vit vitt toalett, med släta luckor, beige skåp, flerfärgade väggar, ett undermonterad handfat och marmorbänkskiva
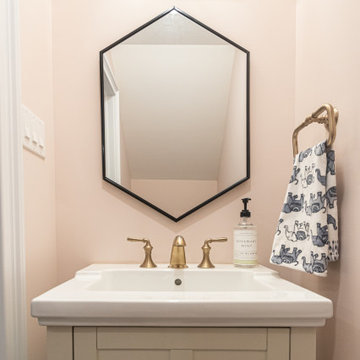
Idéer för ett litet klassiskt vit toalett, med luckor med infälld panel, beige skåp, rosa väggar, klinkergolv i porslin, ett piedestal handfat och grått golv
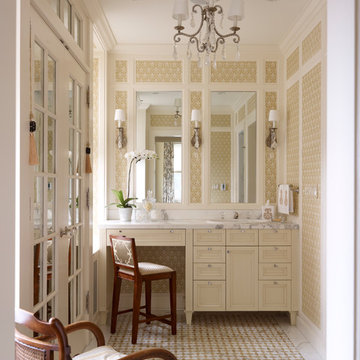
Photography by: Werner Straube
Foto på ett vintage vit toalett, med ett nedsänkt handfat, luckor med upphöjd panel, beige skåp och beige kakel
Foto på ett vintage vit toalett, med ett nedsänkt handfat, luckor med upphöjd panel, beige skåp och beige kakel
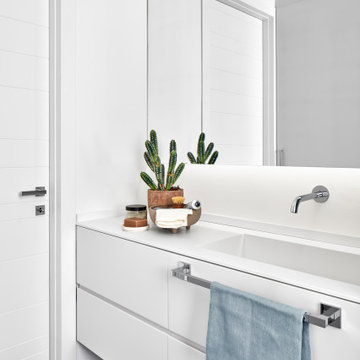
Bild på ett funkis vit vitt toalett, med släta luckor, beige skåp, keramikplattor, ett nedsänkt handfat och bänkskiva i akrylsten
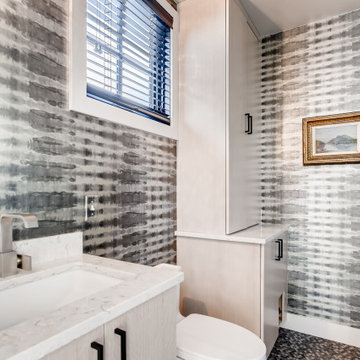
Quarter Sawn White Oak with a White Wash Stain
Inredning av ett modernt vit vitt toalett, med släta luckor, beige skåp, en toalettstol med hel cisternkåpa, flerfärgade väggar, ett undermonterad handfat och flerfärgat golv
Inredning av ett modernt vit vitt toalett, med släta luckor, beige skåp, en toalettstol med hel cisternkåpa, flerfärgade väggar, ett undermonterad handfat och flerfärgat golv
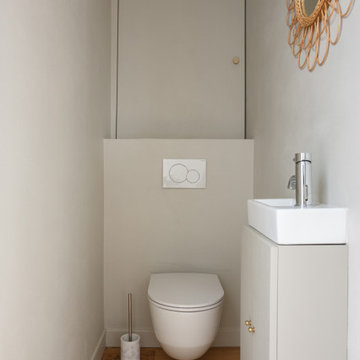
Des travaux d’envergure ont été entrepris pour transformer l’ancienne cuisine étroite en espace lumineux et parfaitement adapté aux attentes des propriétaires. Des touches de couleurs singulières dynamisent le reste de l’appartement tout en délimitant astucieusement les différentes zones. Un résultat sobre qui ne manque pas de cachet !
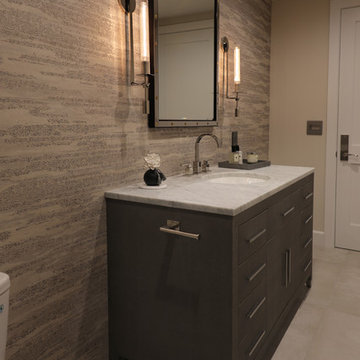
Foto på ett mellanstort funkis vit toalett, med släta luckor, beige skåp, en toalettstol med hel cisternkåpa, beige kakel, porslinskakel, beige väggar, klinkergolv i porslin, ett undermonterad handfat, marmorbänkskiva och grått golv

Английский гостевой санузел с бирюзовой традиционной плиткой и орнаментным полом, а также изображением богини Фреи в панно в раме из плитки. Латунные брав форме шара по бокам от угловой тумбы с раковиной и зеркального шкафа.
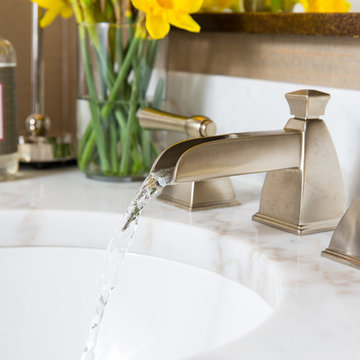
Brendon Pinola
Inspiration för mellanstora klassiska vitt toaletter, med luckor med infälld panel, beige skåp, en toalettstol med separat cisternkåpa, beige väggar, mörkt trägolv, ett undermonterad handfat, marmorbänkskiva och brunt golv
Inspiration för mellanstora klassiska vitt toaletter, med luckor med infälld panel, beige skåp, en toalettstol med separat cisternkåpa, beige väggar, mörkt trägolv, ett undermonterad handfat, marmorbänkskiva och brunt golv
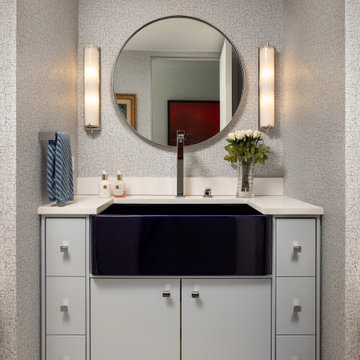
Our Long Island studio designed this jewel-toned residence using a soft blue and white palette to create a classic appeal. In the kitchen, the pale blue backsplash ties in with the theme making the space look elegant. In the dining room, we added comfortable, colorful chairs that add a pop of cheer to the neutral palette. The elegant furniture in the living room and the thoughtful decor create a sophisticated appeal. In the bedroom, we used beautiful, modern wallpaper and a statement lighting piece that creates a dramatic focal point.
---Project designed by Long Island interior design studio Annette Jaffe Interiors. They serve Long Island including the Hamptons, as well as NYC, the tri-state area, and Boca Raton, FL.
For more about Annette Jaffe Interiors, click here:
https://annettejaffeinteriors.com/
To learn more about this project, click here:
https://www.annettejaffeinteriors.com/residential-portfolio/manhattan-color-and-light/
209 foton på vit toalett, med beige skåp
1
