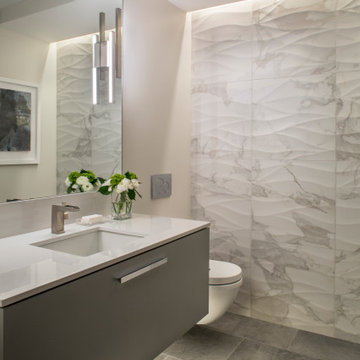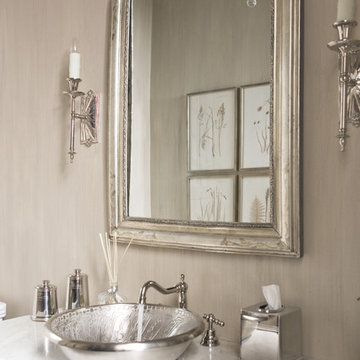888 foton på vit toalett, med beige väggar
Sortera efter:
Budget
Sortera efter:Populärt i dag
1 - 20 av 888 foton
Artikel 1 av 3

Inspiration för medelhavsstil vitt toaletter, med öppna hyllor, skåp i mellenmörkt trä, beige väggar, ett fristående handfat och flerfärgat golv

Inspiration för små moderna vitt toaletter, med släta luckor, blå skåp, en toalettstol med separat cisternkåpa, vit kakel, beige väggar, ett undermonterad handfat och bänkskiva i kvartsit

This powder room is decorated in unusual dark colors that evoke a feeling of comfort and warmth. Despite the abundance of dark surfaces, the room does not seem dull and cramped thanks to the large window, stylish mirror, and sparkling tile surfaces that perfectly reflect the rays of daylight. Our interior designers placed here only the most necessary furniture pieces so as not to clutter up this powder room.
Don’t miss the chance to elevate your powder interior design as well together with the top Grandeur Hills Group interior designers!

Pebble Beach Powder Room. Photographer: John Merkl
Maritim inredning av ett litet vit vitt toalett, med skåp i slitet trä, beige väggar, ett undermonterad handfat, beiget golv, öppna hyllor och travertin golv
Maritim inredning av ett litet vit vitt toalett, med skåp i slitet trä, beige väggar, ett undermonterad handfat, beiget golv, öppna hyllor och travertin golv

A more bold approach was taken with the color scheme for the Pool Bath. The oversized subway tiles in four colors - mango, breeze, estuary and sea grass- is the focal point of the bathroom while the smaller scale mosaic flooring offsets it nicely in Tessera glass. Traditional elements were used to keep with the style of the home: the classic white of the cabinetry, countertop and sink, the simplicity of the circular mirror and the single light wall sconces complete the look.
Vanity wall: Island Stone in 4 colors (mango, breeze, estuary, and sea grass)
Flooring: Tessera glass mosaic – Crème Brulee
Sconces: Circa Lighting NY Subway Single Light Wall Sconce
Sink: Kohler
Fixtures: Rohl Country Bath – A1464LM
Mirror: Restoration Hardware – Dillon Oval Pivot Mirror

Modern cabinetry by Wood Mode Custom Cabinets, Frameless construction in Vista Plus door style, Maple wood species with a Matte Eclipse finish, dimensional wall tile Boreal Engineered Marble by Giovanni Barbieri, LED backlit lighting.

Angle Eye Photography
Bild på ett stort vintage vit vitt toalett, med ett undermonterad handfat, marmorbänkskiva och beige väggar
Bild på ett stort vintage vit vitt toalett, med ett undermonterad handfat, marmorbänkskiva och beige väggar

After purchasing this Sunnyvale home several years ago, it was finally time to create the home of their dreams for this young family. With a wholly reimagined floorplan and primary suite addition, this home now serves as headquarters for this busy family.
The wall between the kitchen, dining, and family room was removed, allowing for an open concept plan, perfect for when kids are playing in the family room, doing homework at the dining table, or when the family is cooking. The new kitchen features tons of storage, a wet bar, and a large island. The family room conceals a small office and features custom built-ins, which allows visibility from the front entry through to the backyard without sacrificing any separation of space.
The primary suite addition is spacious and feels luxurious. The bathroom hosts a large shower, freestanding soaking tub, and a double vanity with plenty of storage. The kid's bathrooms are playful while still being guests to use. Blues, greens, and neutral tones are featured throughout the home, creating a consistent color story. Playful, calm, and cheerful tones are in each defining area, making this the perfect family house.

Inspiration för moderna vitt toaletter, med släta luckor, grå skåp, flerfärgad kakel, beige väggar, ett undermonterad handfat och grått golv

Exempel på ett litet klassiskt vit vitt toalett, med möbel-liknande, skåp i mörkt trä, beige väggar, mosaikgolv, ett undermonterad handfat, bänkskiva i akrylsten och vitt golv

A referral from an awesome client lead to this project that we paired with Tschida Construction.
We did a complete gut and remodel of the kitchen and powder bathroom and the change was so impactful.
We knew we couldn't leave the outdated fireplace and built-in area in the family room adjacent to the kitchen so we painted the golden oak cabinetry and updated the hardware and mantle.
The staircase to the second floor was also an area the homeowners wanted to address so we removed the landing and turn and just made it a straight shoot with metal spindles and new flooring.
The whole main floor got new flooring, paint, and lighting.

Klassisk inredning av ett vit vitt toalett, med släta luckor, blå skåp, beige väggar, ett undermonterad handfat och grått golv

Exempel på ett litet klassiskt vit vitt toalett, med släta luckor, en toalettstol med hel cisternkåpa, beige väggar, kalkstensgolv, beiget golv, skåp i mörkt trä och ett konsol handfat

Inspiration för ett litet rustikt vit vitt toalett, med släta luckor, skåp i mellenmörkt trä, en toalettstol med separat cisternkåpa, beige väggar, skiffergolv, ett integrerad handfat, bänkskiva i akrylsten och grått golv

Quick Pic Tours
Inspiration för små klassiska vitt toaletter, med skåp i shakerstil, grå skåp, en toalettstol med separat cisternkåpa, beige kakel, tunnelbanekakel, beige väggar, ljust trägolv, ett undermonterad handfat, bänkskiva i kvartsit och brunt golv
Inspiration för små klassiska vitt toaletter, med skåp i shakerstil, grå skåp, en toalettstol med separat cisternkåpa, beige kakel, tunnelbanekakel, beige väggar, ljust trägolv, ett undermonterad handfat, bänkskiva i kvartsit och brunt golv

Idéer för att renovera ett litet vintage vit vitt toalett, med möbel-liknande, svarta skåp, en vägghängd toalettstol, beige väggar, klinkergolv i porslin, ett fristående handfat, marmorbänkskiva och flerfärgat golv

Photographer: Melanie Giolitti
Inredning av ett klassiskt mellanstort vit vitt toalett, med luckor med infälld panel, skåp i slitet trä, marmorkakel, beige väggar, kalkstensgolv, ett fristående handfat, marmorbänkskiva och beiget golv
Inredning av ett klassiskt mellanstort vit vitt toalett, med luckor med infälld panel, skåp i slitet trä, marmorkakel, beige väggar, kalkstensgolv, ett fristående handfat, marmorbänkskiva och beiget golv

Rachael Boling Photography
Bild på ett stort vintage vit vitt toalett, med ett fristående handfat, marmorbänkskiva och beige väggar
Bild på ett stort vintage vit vitt toalett, med ett fristående handfat, marmorbänkskiva och beige väggar

After purchasing this Sunnyvale home several years ago, it was finally time to create the home of their dreams for this young family. With a wholly reimagined floorplan and primary suite addition, this home now serves as headquarters for this busy family.
The wall between the kitchen, dining, and family room was removed, allowing for an open concept plan, perfect for when kids are playing in the family room, doing homework at the dining table, or when the family is cooking. The new kitchen features tons of storage, a wet bar, and a large island. The family room conceals a small office and features custom built-ins, which allows visibility from the front entry through to the backyard without sacrificing any separation of space.
The primary suite addition is spacious and feels luxurious. The bathroom hosts a large shower, freestanding soaking tub, and a double vanity with plenty of storage. The kid's bathrooms are playful while still being guests to use. Blues, greens, and neutral tones are featured throughout the home, creating a consistent color story. Playful, calm, and cheerful tones are in each defining area, making this the perfect family house.

The powder room perfectly pairs drama and design with its sultry color palette and rich gold accents, but the true star of the show in this small space are the oversized teardrop pendant lights that flank the embossed leather vanity.
888 foton på vit toalett, med beige väggar
1