2 556 foton på vit toalett, med en toalettstol med hel cisternkåpa
Sortera efter:
Budget
Sortera efter:Populärt i dag
141 - 160 av 2 556 foton
Artikel 1 av 3

Exempel på ett litet klassiskt vit vitt toalett, med släta luckor, en toalettstol med hel cisternkåpa, beige väggar, kalkstensgolv, beiget golv, skåp i mörkt trä och ett konsol handfat

外観は、黒いBOXの手前にと木の壁を配したような構成としています。
木製ドアを開けると広々とした玄関。
正面には坪庭、右側には大きなシュークロゼット。
リビングダイニングルームは、大開口で屋外デッキとつながっているため、実際よりも広く感じられます。
100㎡以下のコンパクトな空間ですが、廊下などの移動空間を省略することで、リビングダイニングが少しでも広くなるようプランニングしています。
屋外デッキは、高い塀で外部からの視線をカットすることでプライバシーを確保しているため、のんびりくつろぐことができます。
家の名前にもなった『COCKPIT』と呼ばれる操縦席のような部屋は、いったん入ると出たくなくなる、超コンパクト空間です。
リビングの一角に設けたスタディコーナー、コンパクトな家事動線などを工夫しました。

Exempel på ett litet klassiskt vit vitt toalett, med öppna hyllor, en toalettstol med hel cisternkåpa, grå väggar, mellanmörkt trägolv, ett fristående handfat, bänkskiva i kvarts och brunt golv
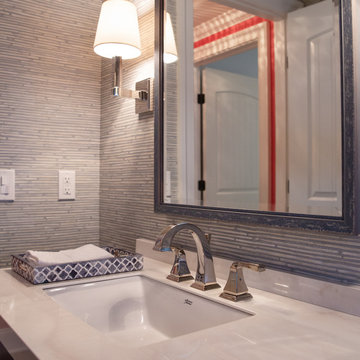
A practical but pretty powder room with Phillip Jefferies Bluestem vinyl wallpaper, Visual Comfort Square Tube Single Sconce. Another Phillip Jefferies paper, Coral Splash is reflected in the custom-sized mirror.

Modern bathroom remodel with custom panel enclosing the tub area
Foto på ett litet vintage vit toalett, med möbel-liknande, skåp i mellenmörkt trä, en toalettstol med hel cisternkåpa, blå kakel, keramikplattor, blå väggar, klinkergolv i keramik, ett integrerad handfat och bänkskiva i kvarts
Foto på ett litet vintage vit toalett, med möbel-liknande, skåp i mellenmörkt trä, en toalettstol med hel cisternkåpa, blå kakel, keramikplattor, blå väggar, klinkergolv i keramik, ett integrerad handfat och bänkskiva i kvarts
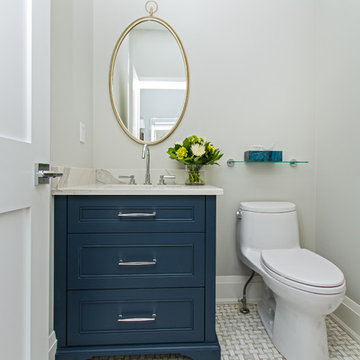
Inspiration för ett mellanstort vintage vit vitt toalett, med luckor med infälld panel, blå skåp, en toalettstol med hel cisternkåpa, grå väggar, marmorgolv, ett undermonterad handfat, marmorbänkskiva och grått golv

The floor plan of the powder room was left unchanged and the focus was directed at refreshing the space. The green slate vanity ties the powder room to the laundry, creating unison within this beautiful South-East Melbourne home. With brushed nickel features and an arched mirror, Jeyda has left us swooning over this timeless and luxurious bathroom
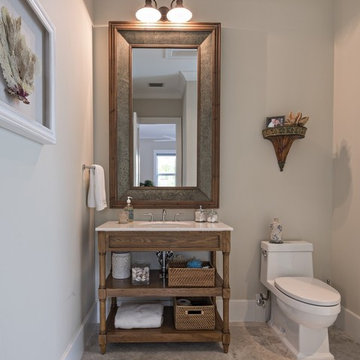
Ron Rosenzweig
Idéer för ett klassiskt vit toalett, med möbel-liknande, skåp i mellenmörkt trä, en toalettstol med hel cisternkåpa, beige väggar, marmorgolv, ett undermonterad handfat, marmorbänkskiva, beiget golv och grå kakel
Idéer för ett klassiskt vit toalett, med möbel-liknande, skåp i mellenmörkt trä, en toalettstol med hel cisternkåpa, beige väggar, marmorgolv, ett undermonterad handfat, marmorbänkskiva, beiget golv och grå kakel
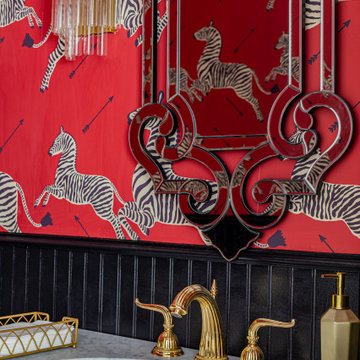
The marble vanity provides a durable yet stylish foundation for the sink while lending an air of grandeur to the space. Whether you're getting ready for a night out on the town or enjoying a relaxing bath after a long day, this vintage electric bathroom truly transports you to a bygone era of glamour and sophistication.

This jewel of a powder room started with our homeowner's obsession with William Morris "Strawberry Thief" wallpaper. After assessing the Feng Shui, we discovered that this bathroom was in her Wealth area. So, we really went to town! Glam, luxury, and extravagance were the watchwords. We added her grandmother's antique mirror, brass fixtures, a brick floor, and voila! A small but mighty powder room.

Bathrooms by Oldham were engaged by Judith & Frank to redesign their main bathroom and their downstairs powder room.
We provided the upstairs bathroom with a new layout creating flow and functionality with a walk in shower. Custom joinery added the much needed storage and an in-wall cistern created more space.
In the powder room downstairs we offset a wall hung basin and in-wall cistern to create space in the compact room along with a custom cupboard above to create additional storage. Strip lighting on a sensor brings a soft ambience whilst being practical.

An extensive remodel was needed to bring this home back to its glory. A previous remodel had taken all of the character out of the home. The original kitchen was disconnected from other parts of the home. The new kitchen open up to the other spaces while maintaining the home’s integratory. The kitchen is now the center of the home with a large island for gathering. The bathrooms were reconfigured with custom tiles and vanities. We selected classic finishes with modern touches throughout each space.

Our busy young homeowners were looking to move back to Indianapolis and considered building new, but they fell in love with the great bones of this Coppergate home. The home reflected different times and different lifestyles and had become poorly suited to contemporary living. We worked with Stacy Thompson of Compass Design for the design and finishing touches on this renovation. The makeover included improving the awkwardness of the front entrance into the dining room, lightening up the staircase with new spindles, treads and a brighter color scheme in the hall. New carpet and hardwoods throughout brought an enhanced consistency through the first floor. We were able to take two separate rooms and create one large sunroom with walls of windows and beautiful natural light to abound, with a custom designed fireplace. The downstairs powder received a much-needed makeover incorporating elegant transitional plumbing and lighting fixtures. In addition, we did a complete top-to-bottom makeover of the kitchen, including custom cabinetry, new appliances and plumbing and lighting fixtures. Soft gray tile and modern quartz countertops bring a clean, bright space for this family to enjoy. This delightful home, with its clean spaces and durable surfaces is a textbook example of how to take a solid but dull abode and turn it into a dream home for a young family.

Architecture, Interior Design, Custom Furniture Design & Art Curation by Chango & Co.
Idéer för mellanstora vintage vitt toaletter, med luckor med infälld panel, skåp i ljust trä, en toalettstol med hel cisternkåpa, grå väggar, ljust trägolv, ett integrerad handfat, marmorbänkskiva och brunt golv
Idéer för mellanstora vintage vitt toaletter, med luckor med infälld panel, skåp i ljust trä, en toalettstol med hel cisternkåpa, grå väggar, ljust trägolv, ett integrerad handfat, marmorbänkskiva och brunt golv
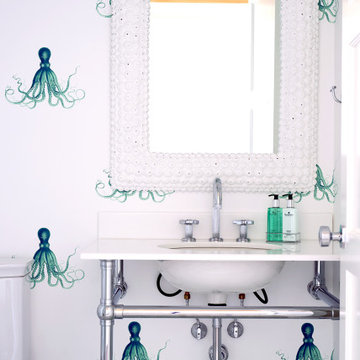
Maritim inredning av ett mellanstort vit vitt toalett, med en toalettstol med hel cisternkåpa, vita väggar, ett undermonterad handfat och bänkskiva i akrylsten

Bild på ett litet funkis vit vitt toalett, med möbel-liknande, skåp i mörkt trä, en toalettstol med hel cisternkåpa, vit kakel, keramikplattor, vita väggar, klinkergolv i keramik, ett integrerad handfat, bänkskiva i kvarts och beiget golv
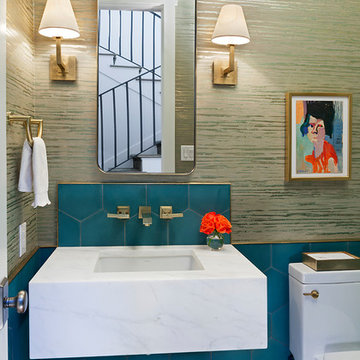
Tommy Kile
Inredning av ett klassiskt vit vitt toalett, med en toalettstol med hel cisternkåpa, blå kakel, beige väggar, mellanmörkt trägolv, ett undermonterad handfat och brunt golv
Inredning av ett klassiskt vit vitt toalett, med en toalettstol med hel cisternkåpa, blå kakel, beige väggar, mellanmörkt trägolv, ett undermonterad handfat och brunt golv
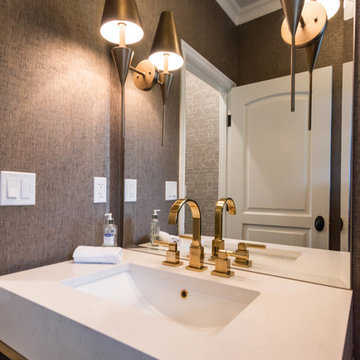
Mel Carll
Inspiration för ett litet vintage vit vitt toalett, med öppna hyllor, en toalettstol med hel cisternkåpa, bruna väggar, skiffergolv, ett väggmonterat handfat, bänkskiva i akrylsten och grått golv
Inspiration för ett litet vintage vit vitt toalett, med öppna hyllor, en toalettstol med hel cisternkåpa, bruna väggar, skiffergolv, ett väggmonterat handfat, bänkskiva i akrylsten och grått golv

There is no better place for a mix of bold pattern, funky art, and vintage texture than a casual room that is tucked away - in this case, the powder room that is off the mudroom hallway. This is a delightful space that doesn't overpower the senses by sticking to a tight color scheme where blue is the only color on a black-and-white- base.

White and bright combines with natural elements for a serene San Francisco Sunset Neighborhood experience.
Inspiration för små klassiska vitt toaletter, med skåp i shakerstil, grå skåp, en toalettstol med hel cisternkåpa, vit kakel, stenhäll, grå väggar, mellanmörkt trägolv, ett undermonterad handfat, bänkskiva i kvartsit och grått golv
Inspiration för små klassiska vitt toaletter, med skåp i shakerstil, grå skåp, en toalettstol med hel cisternkåpa, vit kakel, stenhäll, grå väggar, mellanmörkt trägolv, ett undermonterad handfat, bänkskiva i kvartsit och grått golv
2 556 foton på vit toalett, med en toalettstol med hel cisternkåpa
8