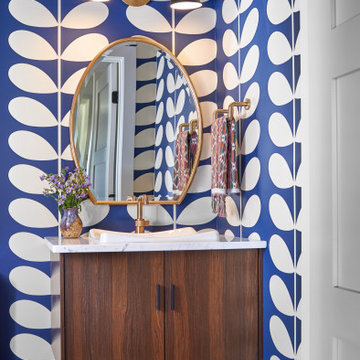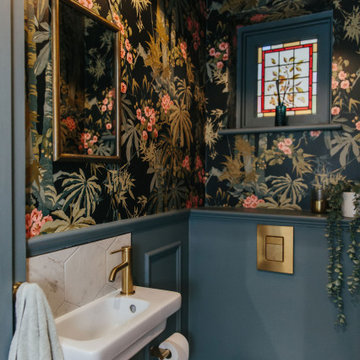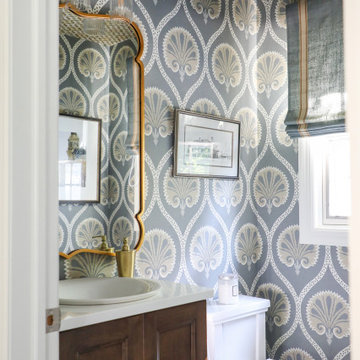877 foton på vit toalett, med ett nedsänkt handfat
Sortera efter:
Budget
Sortera efter:Populärt i dag
1 - 20 av 877 foton
Artikel 1 av 3

Modern Citi Group helped Andrew and Malabika in their renovation journey, as they sought to transform their 2,400 sq ft apartment in Sutton Place.
This comprehensive renovation project encompassed both architectural and construction components. On the architectural front, it involved a legal combination of the two units and layout adjustments to enhance the overall functionality, create an open floor plan and improve the flow of the residence. The construction aspect of the remodel included all areas of the home: the kitchen and dining room, the living room, three bedrooms, the master bathroom, a powder room, and an office/den.
Throughout the renovation process, the primary objective remained to modernize the apartment while ensuring it aligned with the family’s lifestyle and needs. The design challenge was to deliver the modern aesthetics and functionality while preserving some of the existing design features. The designers worked on several layouts and design visualizations so they had options. Finally, the choice was made and the family felt confident in their decision.
From the moment the permits were approved, our construction team set out to transform every corner of this space. During the building phase, we meticulously refinished floors, walls, and ceilings, replaced doors, and updated electrical and plumbing systems.
The main focus of the renovation was to create a seamless flow between the living room, formal dining room, and open kitchen. A stunning waterfall peninsula with pendant lighting, along with Statuario Nuvo Quartz countertop and backsplash, elevated the aesthetics. Matte white cabinetry was added to enhance functionality and storage in the newly remodeled kitchen.
The three bedrooms were elevated with refinished built-in wardrobes and custom closet solutions, adding both usability and elegance. The fully reconfigured master suite bathroom, included a linen closet, elegant Beckett double vanity, MSI Crystal Bianco wall and floor tile, and high-end Delta and Kohler fixtures.
In addition to the comprehensive renovation of the living spaces, we've also transformed the office/entertainment room with the same great attention to detail. Complete with a sleek wet bar featuring a wine fridge, Empira White countertop and backsplash, and a convenient adjacent laundry area with a renovated powder room.
In a matter of several months, Modern Citi Group has redefined luxury living through this meticulous remodel, ensuring every inch of the space reflects unparalleled sophistication, modern functionality, and the unique taste of its owners.

Idéer för små lantliga vitt toaletter, med en toalettstol med hel cisternkåpa, vita väggar, kalkstensgolv, ett nedsänkt handfat, bänkskiva i kvarts och grått golv

Lantlig inredning av ett litet vit vitt toalett, med släta luckor, bruna skåp, en toalettstol med hel cisternkåpa, flerfärgade väggar, marmorgolv, ett nedsänkt handfat, marmorbänkskiva och vitt golv

Inspiration för 60 tals vitt toaletter, med möbel-liknande, skåp i mörkt trä, flerfärgade väggar, ljust trägolv och ett nedsänkt handfat

Jeff Beck Photography
Idéer för små vintage vitt toaletter, med skåp i shakerstil, vita skåp, en toalettstol med separat cisternkåpa, klinkergolv i keramik, ett nedsänkt handfat, granitbänkskiva, vitt golv, vit kakel, marmorkakel och blå väggar
Idéer för små vintage vitt toaletter, med skåp i shakerstil, vita skåp, en toalettstol med separat cisternkåpa, klinkergolv i keramik, ett nedsänkt handfat, granitbänkskiva, vitt golv, vit kakel, marmorkakel och blå väggar

A more bold approach was taken with the color scheme for the Pool Bath. The oversized subway tiles in four colors - mango, breeze, estuary and sea grass- is the focal point of the bathroom while the smaller scale mosaic flooring offsets it nicely in Tessera glass. Traditional elements were used to keep with the style of the home: the classic white of the cabinetry, countertop and sink, the simplicity of the circular mirror and the single light wall sconces complete the look.
Vanity wall: Island Stone in 4 colors (mango, breeze, estuary, and sea grass)
Flooring: Tessera glass mosaic – Crème Brulee
Sconces: Circa Lighting NY Subway Single Light Wall Sconce
Sink: Kohler
Fixtures: Rohl Country Bath – A1464LM
Mirror: Restoration Hardware – Dillon Oval Pivot Mirror

This powder room has a white wooden vanity and silver, reflective tile backsplash. A grey and white leaf wallpaper lines the walls. Silver accents are present throughout.

Wall Paint Color: Benjamin Moore Paper White
Paint Trim: Benjamin Moore White Heron
Vanity Paint Color: Benjamin Moore Hail Navy
Joe Kwon Photography

Ingmar and his family found this gem of a property on a stunning London street amongst more beautiful Victorian properties.
Despite having original period features at every turn, the house lacked the practicalities of modern family life and was in dire need of a refresh...enter Lucy, Head of Design here at My Bespoke Room.

A 'hidden gem' within this home. It is dressed in a soft lavender wallcovering and the dynamic amethyst mirror is the star of this little space. Its golden accents are mimicked in the crystal door knob and satin oro-brass facet that tops a re-purposed antiqued dresser, turned vanity.

Inspiration för ett litet maritimt vit vitt toalett, med luckor med infälld panel, vita skåp, en toalettstol med separat cisternkåpa, blå väggar, ljust trägolv, ett nedsänkt handfat och bänkskiva i kvartsit

Idéer för mellanstora funkis vitt toaletter, med släta luckor, svarta skåp, grå väggar, klinkergolv i porslin, ett nedsänkt handfat, bänkskiva i kvartsit och beiget golv

Guest bathroom with single vanity.
Foto på ett vintage vit toalett, med luckor med infälld panel, vita skåp, en toalettstol med separat cisternkåpa, grå väggar, ett nedsänkt handfat och grått golv
Foto på ett vintage vit toalett, med luckor med infälld panel, vita skåp, en toalettstol med separat cisternkåpa, grå väggar, ett nedsänkt handfat och grått golv

Klassisk inredning av ett vit vitt toalett, med möbel-liknande, skåp i mellenmörkt trä, grå väggar och ett nedsänkt handfat

Blue is the star of this upstairs bathroom! We love combining wallpapers, especially when paired with some playful art! This bathroom has modern blue floral wallpaper with the existing tile flooring from the 1920's. A rug is placed in the sitting area, giving a pop of pink to match the modern artwork in the toilet room.

Inspiration för ett litet vintage vit vitt toalett, med öppna hyllor, vita skåp, en toalettstol med hel cisternkåpa, svarta väggar, ett nedsänkt handfat och bänkskiva i kvarts

Klassisk inredning av ett mellanstort vit vitt toalett, med luckor med upphöjd panel, vita skåp, en toalettstol med hel cisternkåpa, beige väggar, marmorgolv, ett nedsänkt handfat, bänkskiva i kvarts och svart golv

Idéer för ett mellanstort klassiskt vit toalett, med skåp i mellenmörkt trä, spegel istället för kakel, gröna väggar, mörkt trägolv, bänkskiva i kvarts, släta luckor, ett nedsänkt handfat och brunt golv

Jeff Beck Photography
Inspiration för små klassiska vitt toaletter, med skåp i shakerstil, vita skåp, en toalettstol med separat cisternkåpa, mosaikgolv, ett nedsänkt handfat, granitbänkskiva, vitt golv, vit kakel, marmorkakel och blå väggar
Inspiration för små klassiska vitt toaletter, med skåp i shakerstil, vita skåp, en toalettstol med separat cisternkåpa, mosaikgolv, ett nedsänkt handfat, granitbänkskiva, vitt golv, vit kakel, marmorkakel och blå väggar

Joe Burull
Idéer för små vintage vitt toaletter, med blå skåp, en toalettstol med separat cisternkåpa, vit kakel, flerfärgade väggar, ett nedsänkt handfat, bänkskiva i akrylsten och luckor med profilerade fronter
Idéer för små vintage vitt toaletter, med blå skåp, en toalettstol med separat cisternkåpa, vit kakel, flerfärgade väggar, ett nedsänkt handfat, bänkskiva i akrylsten och luckor med profilerade fronter
877 foton på vit toalett, med ett nedsänkt handfat
1