1 126 foton på vit toalett, med mellanmörkt trägolv
Sortera efter:
Budget
Sortera efter:Populärt i dag
161 - 180 av 1 126 foton
Artikel 1 av 3

Partial gut and redesign of the Kitchen and Dining Room, including a floor plan modification of the Kitchen. Bespoke kitchen cabinetry design and custom modifications to existing cabinetry. Metal range hood design, along with furniture, wallpaper, and lighting updates throughout the first floor. Complete powder bathroom redesign including sink, plumbing, lighting, wallpaper, and accessories.
When our clients agreed to the navy and brass range hood we knew this kitchen would be a showstopper. There’s no underestimated what an unexpected punch of color can achieve.
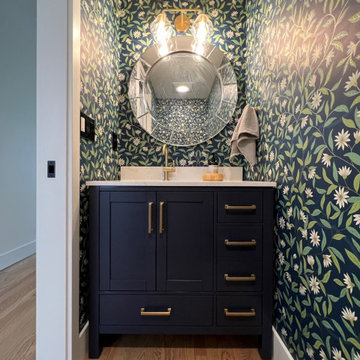
This powder room is full of charm and personality! Blue, floral wallpaper transforms what might have been a lovely but plain powder room into a gem! The blue vanity with gold hardware play beautifully with the wall treatment, and the beveled, round mirror adds sophisticated glamour.
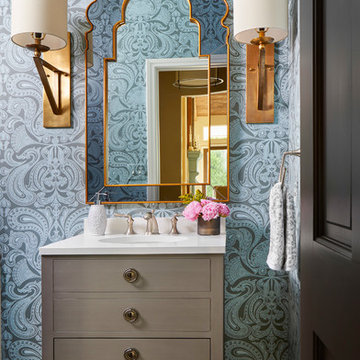
French Country Farmhouse Powder Bathroom, Photography by Susie Brenner
Idéer för ett mellanstort vit toalett, med släta luckor, blå väggar, mellanmörkt trägolv, bänkskiva i akrylsten, brunt golv, grå skåp och ett undermonterad handfat
Idéer för ett mellanstort vit toalett, med släta luckor, blå väggar, mellanmörkt trägolv, bänkskiva i akrylsten, brunt golv, grå skåp och ett undermonterad handfat
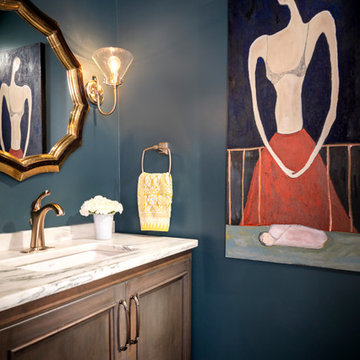
Bild på ett litet vintage vit vitt toalett, med luckor med infälld panel, skåp i mörkt trä, blå väggar, mellanmörkt trägolv, ett undermonterad handfat och marmorbänkskiva
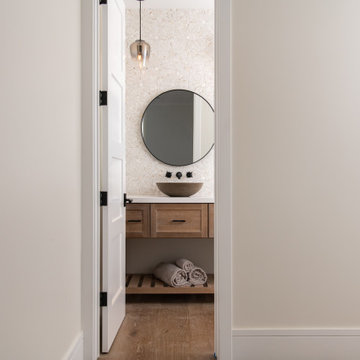
Engineered wood flooring
Exempel på ett modernt vit vitt toalett, med skåp i shakerstil, bruna skåp, flerfärgad kakel, stenkakel, flerfärgade väggar, mellanmörkt trägolv, ett fristående handfat, bänkskiva i kvarts och brunt golv
Exempel på ett modernt vit vitt toalett, med skåp i shakerstil, bruna skåp, flerfärgad kakel, stenkakel, flerfärgade väggar, mellanmörkt trägolv, ett fristående handfat, bänkskiva i kvarts och brunt golv
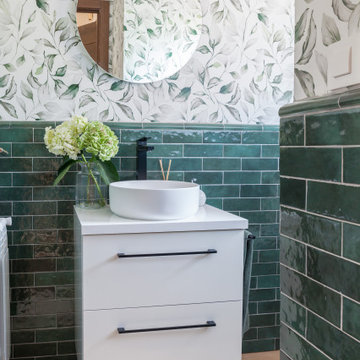
Reforma integral de un aseo de cortesía con azulejo destonificado en verde y papel pintado
Idéer för att renovera ett litet funkis vit vitt toalett, med släta luckor, vita skåp, en toalettstol med separat cisternkåpa, grön kakel, keramikplattor, vita väggar, mellanmörkt trägolv, ett fristående handfat och brunt golv
Idéer för att renovera ett litet funkis vit vitt toalett, med släta luckor, vita skåp, en toalettstol med separat cisternkåpa, grön kakel, keramikplattor, vita väggar, mellanmörkt trägolv, ett fristående handfat och brunt golv

Lantlig inredning av ett litet vit vitt toalett, med skåp i shakerstil, vita skåp, en toalettstol med hel cisternkåpa, vita väggar, mellanmörkt trägolv, ett nedsänkt handfat, bänkskiva i kvarts och beiget golv
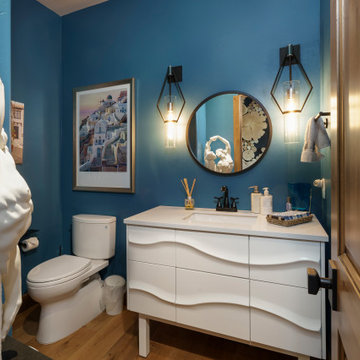
white vanity, blue walls
Inspiration för ett litet funkis vit vitt toalett, med vita skåp, en toalettstol med separat cisternkåpa, ett undermonterad handfat, bänkskiva i kvarts, blå väggar, mellanmörkt trägolv och brunt golv
Inspiration för ett litet funkis vit vitt toalett, med vita skåp, en toalettstol med separat cisternkåpa, ett undermonterad handfat, bänkskiva i kvarts, blå väggar, mellanmörkt trägolv och brunt golv
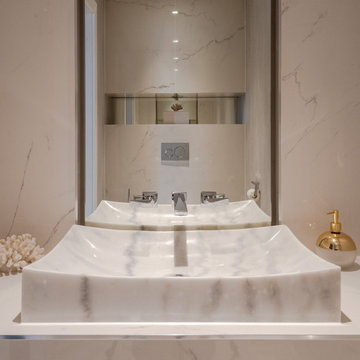
compact guest wc fitted with sliding door
Idéer för små funkis vitt toaletter, med släta luckor, vita skåp, en vägghängd toalettstol, vit kakel, marmorkakel, vita väggar, mellanmörkt trägolv, ett avlångt handfat och marmorbänkskiva
Idéer för små funkis vitt toaletter, med släta luckor, vita skåp, en vägghängd toalettstol, vit kakel, marmorkakel, vita väggar, mellanmörkt trägolv, ett avlångt handfat och marmorbänkskiva
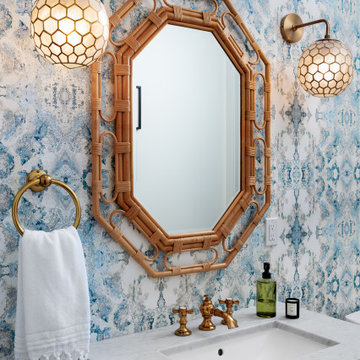
This wallpaper and combination of metals make this powder room pop.
Foto på ett mellanstort maritimt vit toalett, med vita skåp, en toalettstol med hel cisternkåpa, flerfärgade väggar, mellanmörkt trägolv, ett undermonterad handfat, marmorbänkskiva och beiget golv
Foto på ett mellanstort maritimt vit toalett, med vita skåp, en toalettstol med hel cisternkåpa, flerfärgade väggar, mellanmörkt trägolv, ett undermonterad handfat, marmorbänkskiva och beiget golv

Idéer för att renovera ett vintage vit vitt toalett, med luckor med infälld panel, skåp i mörkt trä, en toalettstol med separat cisternkåpa, spegel istället för kakel, flerfärgade väggar, mellanmörkt trägolv, ett undermonterad handfat och bänkskiva i kvarts
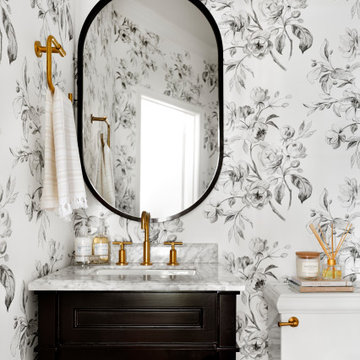
Inspiration för ett vintage vit vitt toalett, med skåp i shakerstil, svarta skåp, en toalettstol med separat cisternkåpa, flerfärgade väggar, mellanmörkt trägolv, ett undermonterad handfat, marmorbänkskiva och brunt golv
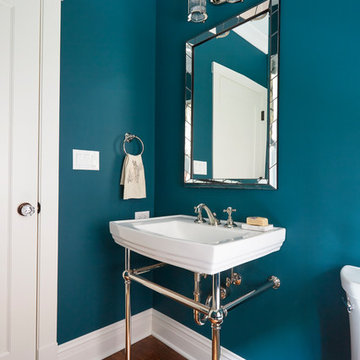
Kaskel Photo
Idéer för mellanstora vintage vitt toaletter, med blå väggar, mellanmörkt trägolv, en toalettstol med separat cisternkåpa, ett väggmonterat handfat, bänkskiva i akrylsten och brunt golv
Idéer för mellanstora vintage vitt toaletter, med blå väggar, mellanmörkt trägolv, en toalettstol med separat cisternkåpa, ett väggmonterat handfat, bänkskiva i akrylsten och brunt golv
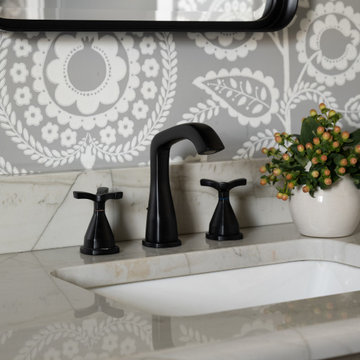
Our Carmel design-build studio planned a beautiful open-concept layout for this home with a lovely kitchen, adjoining dining area, and a spacious and comfortable living space. We chose a classic blue and white palette in the kitchen, used high-quality appliances, and added plenty of storage spaces to make it a functional, hardworking kitchen. In the adjoining dining area, we added a round table with elegant chairs. The spacious living room comes alive with comfortable furniture and furnishings with fun patterns and textures. A stunning fireplace clad in a natural stone finish creates visual interest. In the powder room, we chose a lovely gray printed wallpaper, which adds a hint of elegance in an otherwise neutral but charming space.
---
Project completed by Wendy Langston's Everything Home interior design firm, which serves Carmel, Zionsville, Fishers, Westfield, Noblesville, and Indianapolis.
For more about Everything Home, see here: https://everythinghomedesigns.com/
To learn more about this project, see here:
https://everythinghomedesigns.com/portfolio/modern-home-at-holliday-farms
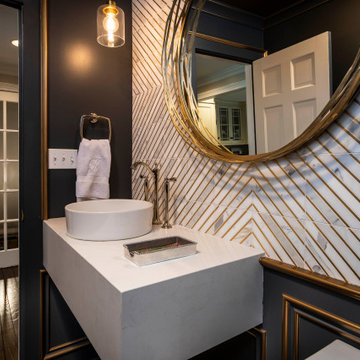
These homeowners came to us to renovate a number of areas of their home. In their formal powder bath they wanted a sophisticated polished room that was elegant and custom in design. The formal powder was designed around stunning marble and gold wall tile with a custom starburst layout coming from behind the center of the birds nest round brass mirror. A white floating quartz countertop houses a vessel bowl sink and vessel bowl height faucet in polished nickel, wood panel and molding’s were painted black with a gold leaf detail which carried over to the ceiling for the WOW.

This gem of a house was built in the 1950s, when its neighborhood undoubtedly felt remote. The university footprint has expanded in the 70 years since, however, and today this home sits on prime real estate—easy biking and reasonable walking distance to campus.
When it went up for sale in 2017, it was largely unaltered. Our clients purchased it to renovate and resell, and while we all knew we'd need to add square footage to make it profitable, we also wanted to respect the neighborhood and the house’s own history. Swedes have a word that means “just the right amount”: lagom. It is a guiding philosophy for us at SYH, and especially applied in this renovation. Part of the soul of this house was about living in just the right amount of space. Super sizing wasn’t a thing in 1950s America. So, the solution emerged: keep the original rectangle, but add an L off the back.
With no owner to design with and for, SYH created a layout to appeal to the masses. All public spaces are the back of the home--the new addition that extends into the property’s expansive backyard. A den and four smallish bedrooms are atypically located in the front of the house, in the original 1500 square feet. Lagom is behind that choice: conserve space in the rooms where you spend most of your time with your eyes shut. Put money and square footage toward the spaces in which you mostly have your eyes open.
In the studio, we started calling this project the Mullet Ranch—business up front, party in the back. The front has a sleek but quiet effect, mimicking its original low-profile architecture street-side. It’s very Hoosier of us to keep appearances modest, we think. But get around to the back, and surprise! lofted ceilings and walls of windows. Gorgeous.
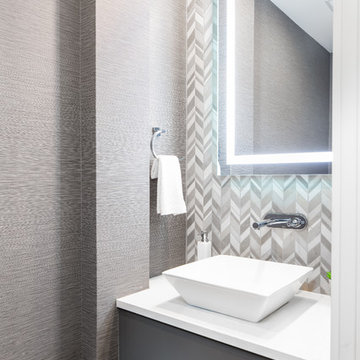
Photography by ISHOT
Idéer för ett litet modernt vit toalett, med släta luckor, grå skåp, flerfärgad kakel, mosaik, grå väggar, mellanmörkt trägolv, ett fristående handfat, brunt golv och bänkskiva i kvarts
Idéer för ett litet modernt vit toalett, med släta luckor, grå skåp, flerfärgad kakel, mosaik, grå väggar, mellanmörkt trägolv, ett fristående handfat, brunt golv och bänkskiva i kvarts
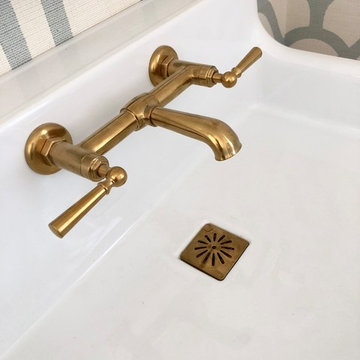
Lantlig inredning av ett mellanstort vit vitt toalett, med möbel-liknande, vita skåp, blå väggar, mellanmörkt trägolv, ett integrerad handfat, bänkskiva i kvarts och brunt golv
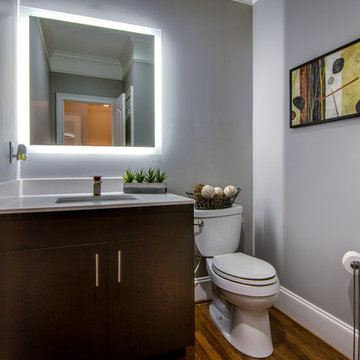
Tedd Lane
Inspiration för moderna vitt toaletter, med släta luckor, skåp i mörkt trä, en toalettstol med separat cisternkåpa, grå väggar, ett undermonterad handfat och mellanmörkt trägolv
Inspiration för moderna vitt toaletter, med släta luckor, skåp i mörkt trä, en toalettstol med separat cisternkåpa, grå väggar, ett undermonterad handfat och mellanmörkt trägolv
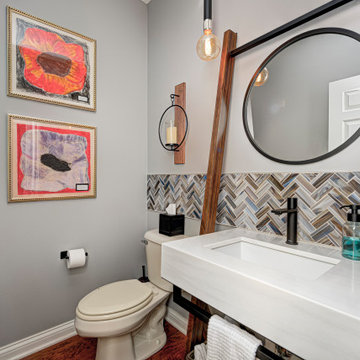
This basement remodeling project involved transforming a traditional basement into a multifunctional space, blending a country club ambience and personalized decor with modern entertainment options.
This powder room design showcases understated elegance. A herringbone backsplash adds texture, while a round mirror and neutral palette enhance the space. Artwork adds a touch of personality.
---
Project completed by Wendy Langston's Everything Home interior design firm, which serves Carmel, Zionsville, Fishers, Westfield, Noblesville, and Indianapolis.
For more about Everything Home, see here: https://everythinghomedesigns.com/
To learn more about this project, see here: https://everythinghomedesigns.com/portfolio/carmel-basement-renovation
1 126 foton på vit toalett, med mellanmörkt trägolv
9