59 foton på vit toalett, med skiffergolv
Sortera efter:
Budget
Sortera efter:Populärt i dag
41 - 59 av 59 foton
Artikel 1 av 3
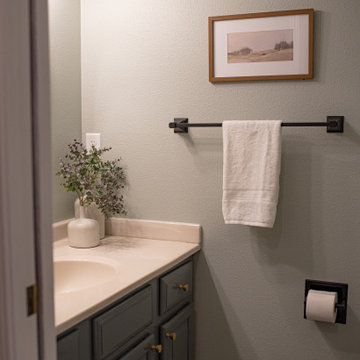
Updated powder room to include new wall color, lighting and all fixtures. Original vanity was updated with new paint. Original countertop remains.
Inredning av ett klassiskt litet vit vitt toalett, med luckor med upphöjd panel, grå skåp, en toalettstol med hel cisternkåpa, blå väggar, skiffergolv, ett integrerad handfat, bänkskiva i akrylsten och flerfärgat golv
Inredning av ett klassiskt litet vit vitt toalett, med luckor med upphöjd panel, grå skåp, en toalettstol med hel cisternkåpa, blå väggar, skiffergolv, ett integrerad handfat, bänkskiva i akrylsten och flerfärgat golv
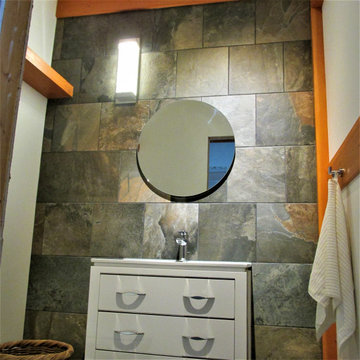
Bild på ett litet rustikt vit vitt toalett, med släta luckor, vita skåp, en toalettstol med hel cisternkåpa, flerfärgad kakel, stenkakel, flerfärgade väggar, skiffergolv, ett nedsänkt handfat och flerfärgat golv
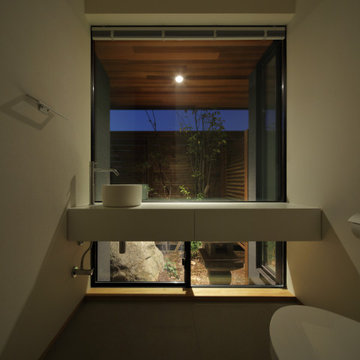
設計:田村の小さな設計事務所
施工:株式会社 イクスワークス
写真:Blitz Studio 石井紀久
Bild på ett mellanstort funkis vit vitt toalett, med vita väggar, släta luckor, vita skåp, mosaik, ett fristående handfat, vit kakel, skiffergolv och grått golv
Bild på ett mellanstort funkis vit vitt toalett, med vita väggar, släta luckor, vita skåp, mosaik, ett fristående handfat, vit kakel, skiffergolv och grått golv
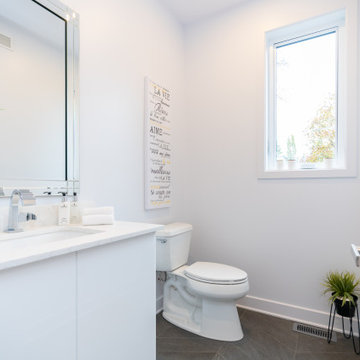
This gorgeous property just hit the market. I love the vaulted ceilings and original entranceway.
Rather than sell this home without furniture, we brought all the accessories and furniture in to help purchasers feel at home as they imagine their own furniture in the spaces. Generally, homes with open concepts are more difficult for buyers to separate the living areas if they do not see actual furniture in the space.
If you are thinking about selling your home, or you have just moved into a house and need help, give us a call if you live in the Montreal area. 514-222-5553
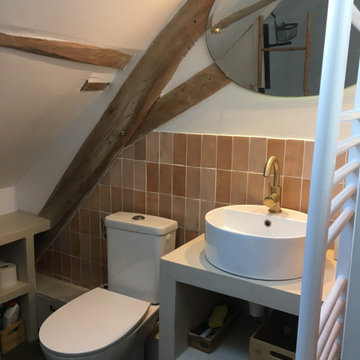
La création d'une salle d'au au premier étage, entre les deux chambres a été un défi en raison de la pente très importante du toit, qui minimise fortement la surface utilisable. La charpente apparente a été décapée, les carreaux de céramique émaillée de la collection Baker street de Leroy-Merlin apportent des nuances chaleureuses.
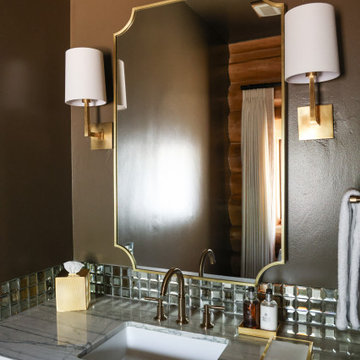
Foto på ett mellanstort vit toalett, med luckor med upphöjd panel, bruna skåp, bruna väggar, skiffergolv, ett undermonterad handfat, bänkskiva i kvartsit och flerfärgat golv
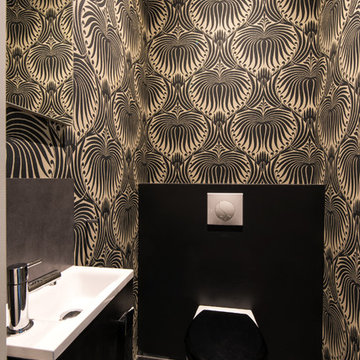
Victor Grandgeorge
Idéer för ett mellanstort klassiskt vit toalett, med flerfärgade väggar och skiffergolv
Idéer för ett mellanstort klassiskt vit toalett, med flerfärgade väggar och skiffergolv
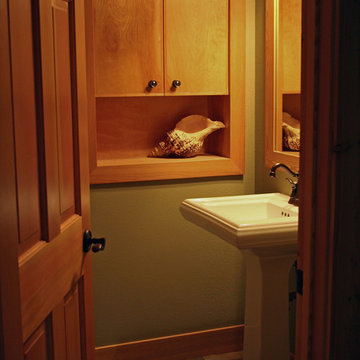
Foto på ett litet vintage vit toalett, med släta luckor, skåp i ljust trä, en toalettstol med separat cisternkåpa, gröna väggar, skiffergolv, ett piedestal handfat, bänkskiva i akrylsten och flerfärgat golv
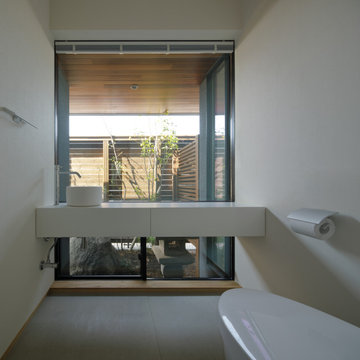
設計:田村の小さな設計事務所
施工:株式会社 イクスワークス
写真:Blitz Studio 石井紀久
Inspiration för ett mellanstort funkis vit vitt toalett, med vita väggar, släta luckor, vita skåp, en toalettstol med hel cisternkåpa, skiffergolv, ett fristående handfat och grått golv
Inspiration för ett mellanstort funkis vit vitt toalett, med vita väggar, släta luckor, vita skåp, en toalettstol med hel cisternkåpa, skiffergolv, ett fristående handfat och grått golv
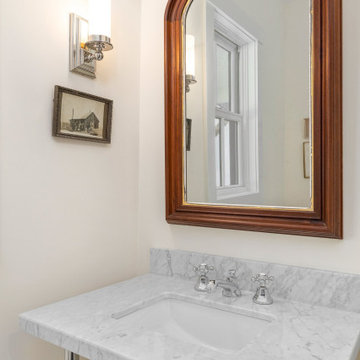
"Victoria Point" farmhouse barn home by Yankee Barn Homes, customized by Paul Dierkes, Architect. Powder room with marble and chrome console sink and antique mirror. Window by Marvin.
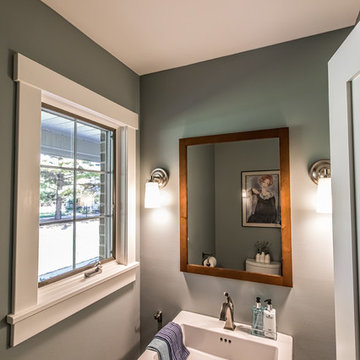
A powder room off of the back entry of the home is a must for a growing family. This is part of a first floor renovation completed by Meadowlark Design + Build in Ann Arbor, Michigan.
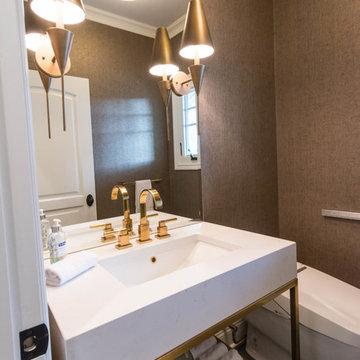
Mel Carll
Idéer för små vintage vitt toaletter, med öppna hyllor, en toalettstol med hel cisternkåpa, bruna väggar, skiffergolv, ett väggmonterat handfat, bänkskiva i akrylsten och grått golv
Idéer för små vintage vitt toaletter, med öppna hyllor, en toalettstol med hel cisternkåpa, bruna väggar, skiffergolv, ett väggmonterat handfat, bänkskiva i akrylsten och grått golv

The vibrant powder room has floral wallpaper highlighted by crisp white wainscoting. The vanity is a custom-made, furniture grade piece topped with white Carrara marble. Black slate floors complete the room.
What started as an addition project turned into a full house remodel in this Modern Craftsman home in Narberth, PA. The addition included the creation of a sitting room, family room, mudroom and third floor. As we moved to the rest of the home, we designed and built a custom staircase to connect the family room to the existing kitchen. We laid red oak flooring with a mahogany inlay throughout house. Another central feature of this is home is all the built-in storage. We used or created every nook for seating and storage throughout the house, as you can see in the family room, dining area, staircase landing, bedroom and bathrooms. Custom wainscoting and trim are everywhere you look, and gives a clean, polished look to this warm house.
Rudloff Custom Builders has won Best of Houzz for Customer Service in 2014, 2015 2016, 2017 and 2019. We also were voted Best of Design in 2016, 2017, 2018, 2019 which only 2% of professionals receive. Rudloff Custom Builders has been featured on Houzz in their Kitchen of the Week, What to Know About Using Reclaimed Wood in the Kitchen as well as included in their Bathroom WorkBook article. We are a full service, certified remodeling company that covers all of the Philadelphia suburban area. This business, like most others, developed from a friendship of young entrepreneurs who wanted to make a difference in their clients’ lives, one household at a time. This relationship between partners is much more than a friendship. Edward and Stephen Rudloff are brothers who have renovated and built custom homes together paying close attention to detail. They are carpenters by trade and understand concept and execution. Rudloff Custom Builders will provide services for you with the highest level of professionalism, quality, detail, punctuality and craftsmanship, every step of the way along our journey together.
Specializing in residential construction allows us to connect with our clients early in the design phase to ensure that every detail is captured as you imagined. One stop shopping is essentially what you will receive with Rudloff Custom Builders from design of your project to the construction of your dreams, executed by on-site project managers and skilled craftsmen. Our concept: envision our client’s ideas and make them a reality. Our mission: CREATING LIFETIME RELATIONSHIPS BUILT ON TRUST AND INTEGRITY.
Photo Credit: Linda McManus Images

The vibrant powder room has floral wallpaper highlighted by crisp white wainscoting. The vanity is a custom-made, furniture grade piece topped with white Carrara marble. Black slate floors complete the room.
What started as an addition project turned into a full house remodel in this Modern Craftsman home in Narberth, PA. The addition included the creation of a sitting room, family room, mudroom and third floor. As we moved to the rest of the home, we designed and built a custom staircase to connect the family room to the existing kitchen. We laid red oak flooring with a mahogany inlay throughout house. Another central feature of this is home is all the built-in storage. We used or created every nook for seating and storage throughout the house, as you can see in the family room, dining area, staircase landing, bedroom and bathrooms. Custom wainscoting and trim are everywhere you look, and gives a clean, polished look to this warm house.
Rudloff Custom Builders has won Best of Houzz for Customer Service in 2014, 2015 2016, 2017 and 2019. We also were voted Best of Design in 2016, 2017, 2018, 2019 which only 2% of professionals receive. Rudloff Custom Builders has been featured on Houzz in their Kitchen of the Week, What to Know About Using Reclaimed Wood in the Kitchen as well as included in their Bathroom WorkBook article. We are a full service, certified remodeling company that covers all of the Philadelphia suburban area. This business, like most others, developed from a friendship of young entrepreneurs who wanted to make a difference in their clients’ lives, one household at a time. This relationship between partners is much more than a friendship. Edward and Stephen Rudloff are brothers who have renovated and built custom homes together paying close attention to detail. They are carpenters by trade and understand concept and execution. Rudloff Custom Builders will provide services for you with the highest level of professionalism, quality, detail, punctuality and craftsmanship, every step of the way along our journey together.
Specializing in residential construction allows us to connect with our clients early in the design phase to ensure that every detail is captured as you imagined. One stop shopping is essentially what you will receive with Rudloff Custom Builders from design of your project to the construction of your dreams, executed by on-site project managers and skilled craftsmen. Our concept: envision our client’s ideas and make them a reality. Our mission: CREATING LIFETIME RELATIONSHIPS BUILT ON TRUST AND INTEGRITY.
Photo Credit: Linda McManus Images
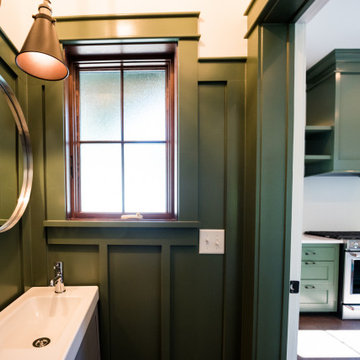
This custom urban infill cedar cottage is thoughtfully designed to allow the owner to take advantage of a prime location, while enjoying beautiful landscaping and minimal maintenance. The home is 1,051 sq ft, with 2 bedrooms and 1.5 bathrooms. This powder room off the kitchen/ great room carries the SW Rosemary color into the wall panels.
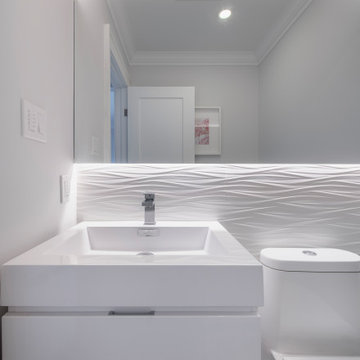
Inspiration för ett mellanstort funkis vit vitt toalett, med släta luckor, vita skåp, en toalettstol med hel cisternkåpa, vit kakel, keramikplattor, grå väggar, skiffergolv, ett integrerad handfat, bänkskiva i kvarts och grått golv
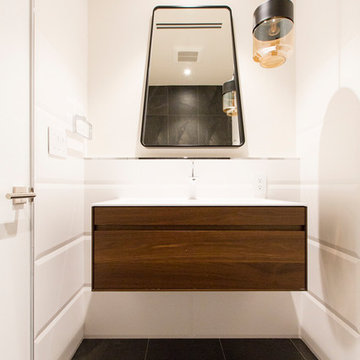
Idéer för att renovera ett mellanstort funkis vit vitt toalett, med släta luckor, skåp i mörkt trä, en toalettstol med hel cisternkåpa, vita väggar, skiffergolv, ett integrerad handfat, bänkskiva i kvarts och svart golv
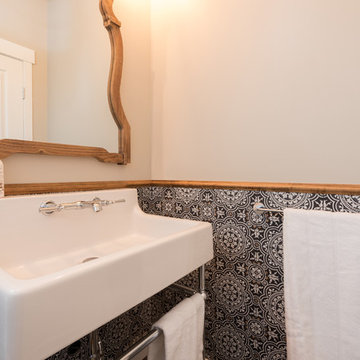
Inredning av ett klassiskt litet vit vitt toalett, med en toalettstol med hel cisternkåpa, grå kakel, skiffergolv och flerfärgat golv
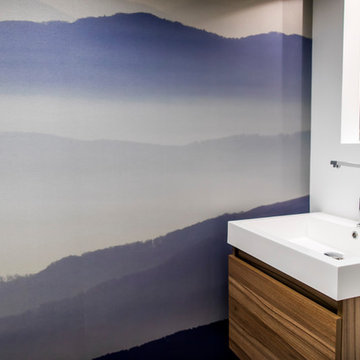
Aia photography
Bild på ett mellanstort funkis vit vitt toalett, med släta luckor, skåp i mellenmörkt trä, en toalettstol med hel cisternkåpa, vita väggar, skiffergolv, ett integrerad handfat, bänkskiva i kvarts och grått golv
Bild på ett mellanstort funkis vit vitt toalett, med släta luckor, skåp i mellenmörkt trä, en toalettstol med hel cisternkåpa, vita väggar, skiffergolv, ett integrerad handfat, bänkskiva i kvarts och grått golv
59 foton på vit toalett, med skiffergolv
3