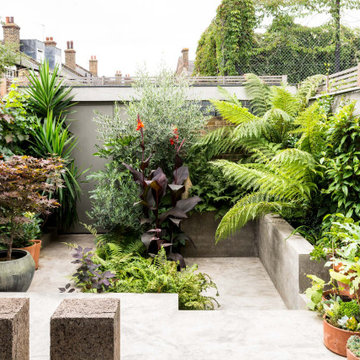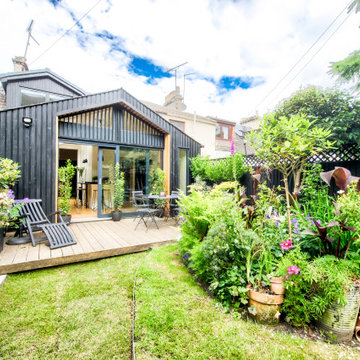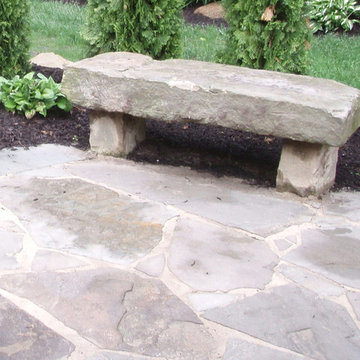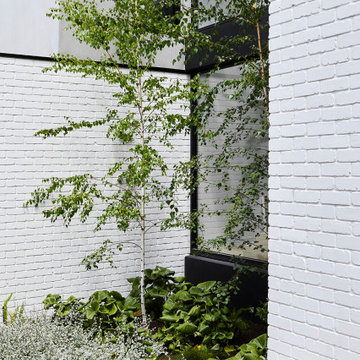962 foton på vit trädgård i full sol
Sortera efter:
Budget
Sortera efter:Populärt i dag
61 - 80 av 962 foton
Artikel 1 av 3
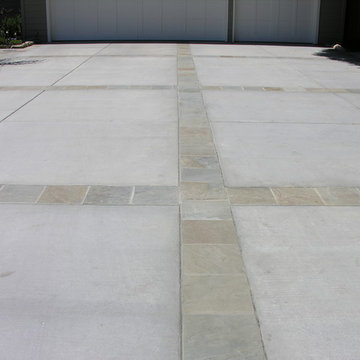
Concrete and Flagstone Paver Driveway
Idéer för en mellanstor klassisk uppfart i full sol framför huset, med naturstensplattor
Idéer för en mellanstor klassisk uppfart i full sol framför huset, med naturstensplattor
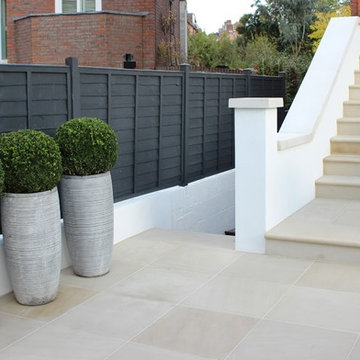
Philip Woodburn
Inspiration för en mellanstor funkis trädgård i full sol framför huset, med naturstensplattor
Inspiration för en mellanstor funkis trädgård i full sol framför huset, med naturstensplattor
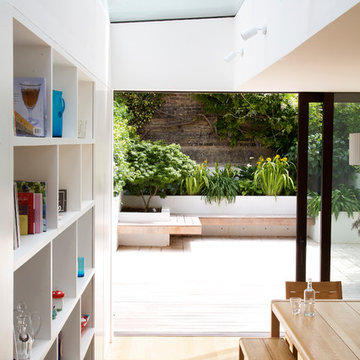
Inredning av en modern mellanstor bakgård i full sol på sommaren, med naturstensplattor
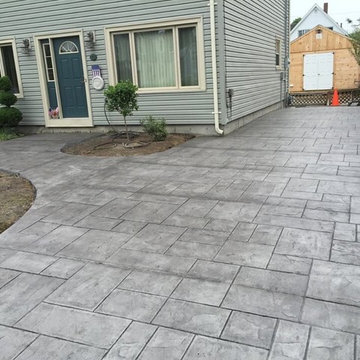
Inspiration för mellanstora klassiska uppfarter i full sol framför huset, med marksten i betong
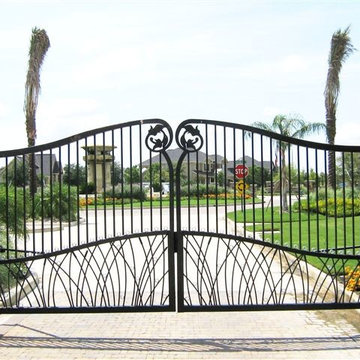
Inspiration för en stor vintage uppfart i full sol framför huset på våren, med marksten i tegel
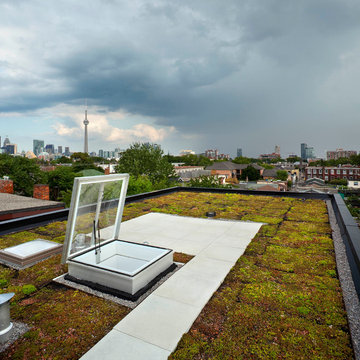
This impressive detached building is located in the heart of the bustling Dundas West strip, and presents a unique opportunity for creative live + work space.
Designed by Kohn Shnier Architects, the building was completed in 2008 and has been owner-occupied ever since. Modern steel and concrete construction enable clear spans throughout, and the virtual elimination of bulkheads. The main floor features a dynamic retail space, that connects to a lower level with high ceilings – perfect as a workshop, atelier or as an extension of the retail.
Upstairs, a spacious loft-like apartment is spread over 2 floors. The mainfloor includes a decadent chef’s kitchen finished in Corian, with a large eat-at island. The combined living & dining rooms connect with a large south-facing terrace with exceptional natural light and neighbourhood views. Upstairs, the master bathroom features abundant built-in closets, together with a generous ensuite bathroom. A second open space is presently used as a studio, but is easily converted to a closed 2nd bedroom.
Parking is provided at the rear of the building, and the rooftop functions as a green roof. The finest materials have been used in this very special building, from anodized aluminium windows paired with black manganese brick, to high quality appliances and dual furnaces to provide adequate heating and fire separation between the retail and residential units. Photo by Tom Arban
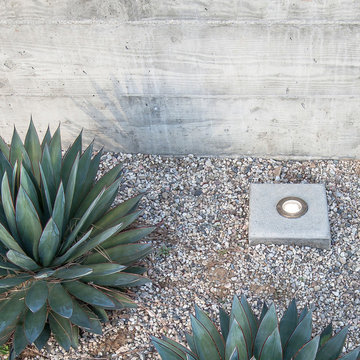
Detail of cast-in-place, board formed retaining wall behind concrete mounted LED landscape light fixture, all flanked by agave blue glow | Kurt Jordan Photography
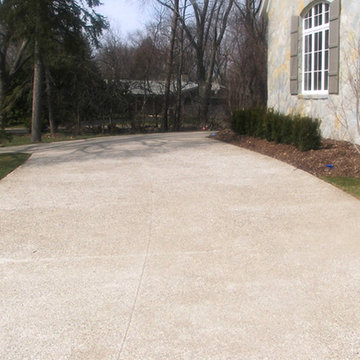
Inspiration för mellanstora klassiska uppfarter i full sol framför huset, med marksten i betong
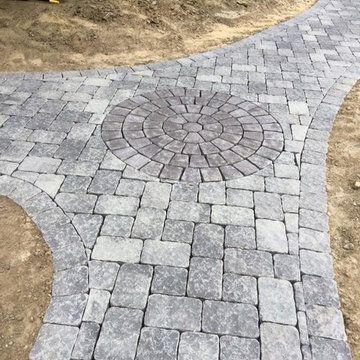
Idéer för mellanstora vintage bakgårdar i full sol på sommaren, med en trädgårdsgång och marksten i betong
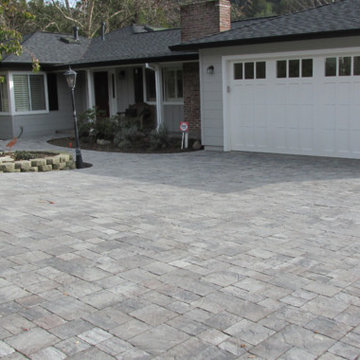
Sierra Granite
Idéer för amerikanska uppfarter i full sol framför huset, med naturstensplattor
Idéer för amerikanska uppfarter i full sol framför huset, med naturstensplattor
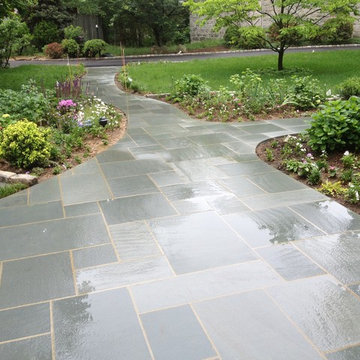
PA true blue flagstone
Bild på en stor vintage formell trädgård i full sol framför huset på hösten, med en trädgårdsgång och naturstensplattor
Bild på en stor vintage formell trädgård i full sol framför huset på hösten, med en trädgårdsgång och naturstensplattor
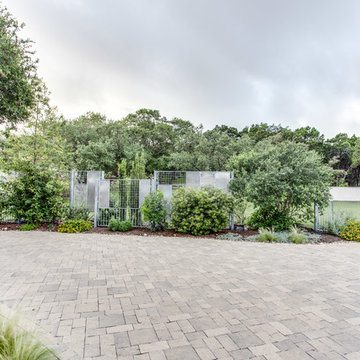
The designers were forced by site constraints to place the front door substantially pointed at the side of the neighbor's property. Deed restrictions prohibited a conventional privacy fence, and a fortress-like barrier was undesirable. The designer only had a little space to fit both plantings and the new metal screening. They worked out a patchwork of interesting metal mesh and other metal panels, along with more conventional iron fence pales and stock wire, to visually tie the new metal screening to fences found elsewhere on the property.
An ARDA for Design Details goes to
Hobbs’ Ink
Designer: Janet Hobbs
From: Bee cave, Texas
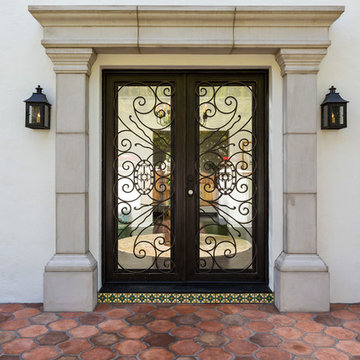
This door. Heart eyes. Plus those decos.
Foto på en stor medelhavsstil trädgård i full sol, med en trädgårdsgång och marksten i betong
Foto på en stor medelhavsstil trädgård i full sol, med en trädgårdsgång och marksten i betong
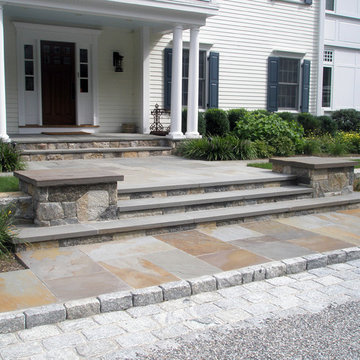
Klassisk inredning av en stor uppfart i full sol framför huset, med en stödmur och grus på våren
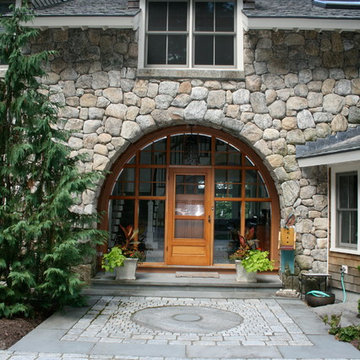
Idéer för stora rustika uppfarter i full sol framför huset på sommaren, med naturstensplattor
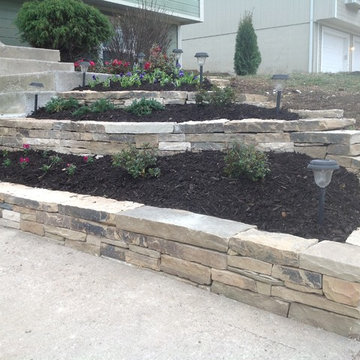
Joel Tiffany
Idéer för en mellanstor amerikansk trädgård i full sol framför huset, med utekrukor och marksten i betong
Idéer för en mellanstor amerikansk trädgård i full sol framför huset, med utekrukor och marksten i betong
962 foton på vit trädgård i full sol
4
