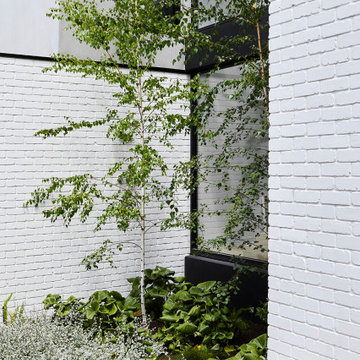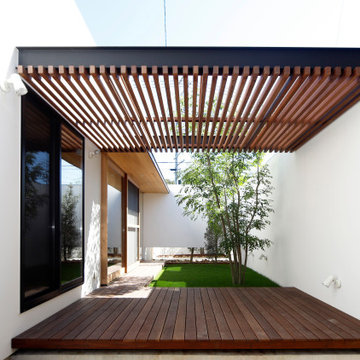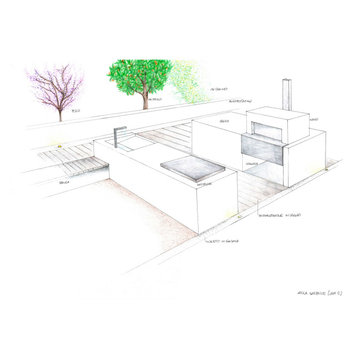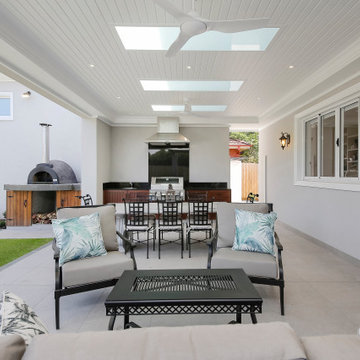52 foton på vit trädgård insynsskydd
Sortera efter:
Budget
Sortera efter:Populärt i dag
1 - 20 av 52 foton
Artikel 1 av 3
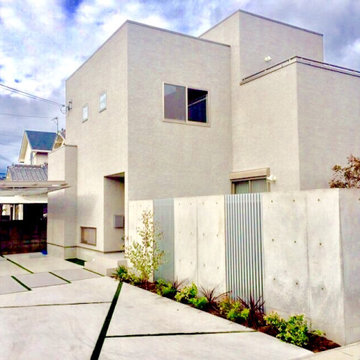
CUBEハウスに合うデザインを考え、シンプルにまとめました。【中庭で過ごす休日】をテーマにRCで壁を作り視線を遮りプライベート空間を確保。
高い壁により明るさが無くなる為、格子フェンスを合わせ明るさも確保しました。
フェンスの内と外に植栽を施し、鮮やかな木々は施主様、通りがかった人々も和ませます。
Idéer för funkis uppfarter i full sol insynsskydd och framför huset på våren, med marksten i betong
Idéer för funkis uppfarter i full sol insynsskydd och framför huset på våren, med marksten i betong

A grand wooden gate introduces the series of arrival sequences to be taken in along the private drive to the main ranch grounds.
Lantlig inredning av en uppfart i full sol insynsskydd och framför huset på sommaren
Lantlig inredning av en uppfart i full sol insynsskydd och framför huset på sommaren
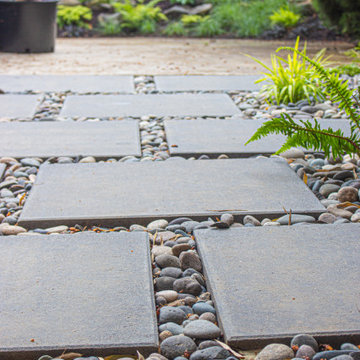
This compact, urban backyard was in desperate need of privacy. We created a series of outdoor rooms, privacy screens, and lush plantings all with an Asian-inspired design sense. Elements include a covered outdoor lounge room, sun decks, rock gardens, shade garden, evergreen plant screens, and raised boardwalk to connect the various outdoor spaces. The finished space feels like a true backyard oasis.

A small courtyard garden in San Francisco.
• Creative use of space in the dense, urban fabric of hilly SF.
• For the last several years the clients had carved out a make shift courtyard garden at the top of their driveway. It was one of the few flat spaces in their yard where they could sit in the sun and enjoy a cup of coffee. We turned the top of a steep driveway into a courtyard garden.
• The actual courtyard design was planned for the maximum dimensions possible to host a dining table and a seating area. The space is conveniently located outside their kitchen and home offices. However we needed to save driveway space for parking the cars and getting in and out.
• The design, fabrication and installation team was comprised of people we knew. I was an acquaintance to the clients having met them through good friends. The landscape contractor, Boaz Mor, http://www.boazmor.com/, is their neighbor and someone I worked with before. The metal fabricator is Murray Sandford of Moz Designs, https://mozdesigns.com/, https://www.instagram.com/moz_designs/ . Both contractors have long histories of working in the Bay Area on a variety of complex designs.
• The size of this garden belies the complexity of the design. We did not want to remove any of the concrete driveway which was 12” or more in thickness, except for the area where the large planter was going. The driveway sloped in two directions. In order to get a “level”, properly, draining patio, we had to start it at around 21” tall at the outside and end it flush by the garage doors.
• The fence is the artful element in the garden. It is made of power-coated aluminum. The panels match the house color; and posts match the house trim. The effect is quiet, blending into the overall property. The panels are dramatic. Each fence panel is a different size with a unique pattern.
• The exterior panels that you see from the street are an abstract riff on the seasons of the Persian walnut tree in their front yard. The cut-outs illustrate spring bloom when the walnut leafs out to autumn when the nuts drop to the ground and the squirrels eats them, leaving a mess of shells everywhere. Even the pesky squirrel appears on one of the panels.
• The interior panels, lining the entry into the courtyard, are an abstraction of the entire walnut tree.
• Although the panel design is made of perforations, the openings are designed to retain privacy when you are inside the courtyard.
• There is a large planter on one side of the courtyard, big enough for a tree to soften a harsh expanse of a neighboring wall. Light through the branches cast playful shadows on the wall behind.
• The lighting, mounted on the house is a nod to the client’s love of New Orleans gas lights.
• The paving is black stone from India, dark enough to absorb the warmth of the sun on a cool, summer San Francisco day.
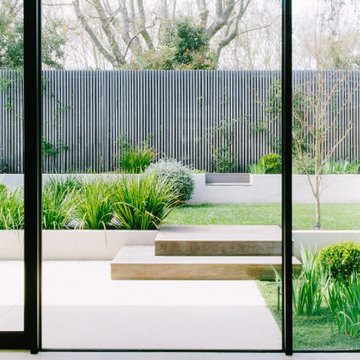
Modern inredning av en stor bakgård i full sol insynsskydd, med marksten i betong
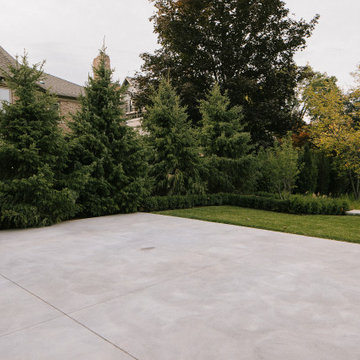
The goal was to build an oasis for the homeowners’ young children that could be enjoyed for generations while preserving the architectural integrity and historical features of their home. We designed and built the front landscaping at the home, and did the building at the back of the home. The pool and pool cabana were already existing on site. We added multiple retaining walls, a pergola, a patio, staircases and landings, walkways, privacy walls and privacy plantings, and significant gardens to this project. We re-used existing brick from the site, as well as the existing water feature.
The water feature, driveway walls, and front pillars were all made of Reclaimed Brick. Indiana Limestone was used for the water feature cap, wall copings, front walkway, and front stepping stones. The profile of the coping stone was custom-made for this project to mimic the molding details on the exterior of the home. All backyard retaining walls were made of Ebel Riada Natural Walling Stone, and Owen Sound Brown Flagstone was used for all backyard walkways, patios, and stepping stones. The joints in the flagstone pool patio were filled with artificial turf. We built a new pergola, which we installed below the Wisteria before removing the existing pergola. Lifting the plant and structure opened up the back-patio doors of the home, transforming the view inside and out.
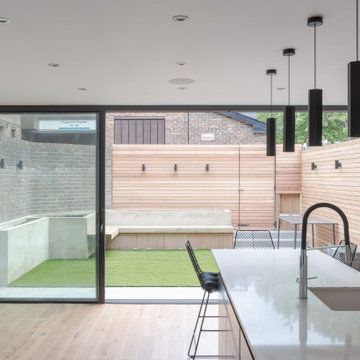
We were drafted in to reconfigure the to accommodate an open plan kitchen/dining space that was more family orientated and connect this space with the garden more. Outside space in London is somewhat of premium therefore connecting the external space with the house allows of seemingly larger spaces.
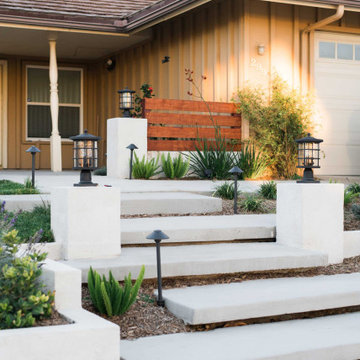
Simple zen front yard with floating steps.
Idéer för små orientaliska trädgårdar i delvis sol som tål torka, insynsskydd och framför huset på sommaren, med marksten i betong
Idéer för små orientaliska trädgårdar i delvis sol som tål torka, insynsskydd och framför huset på sommaren, med marksten i betong
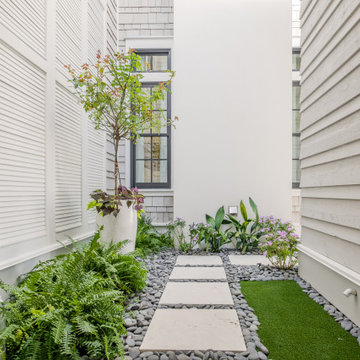
Idéer för en mellanstor maritim gårdsplan i delvis sol insynsskydd, med naturstensplattor
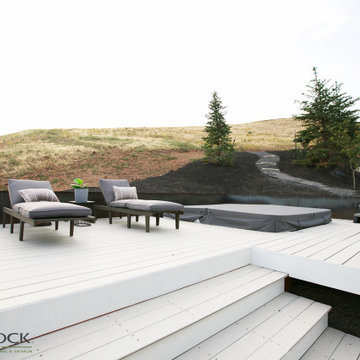
This hot tub surrounded by light, neutral decking helps maintain the modern vibe of the home.
Modern inredning av en stor bakgård insynsskydd, med trädäck
Modern inredning av en stor bakgård insynsskydd, med trädäck
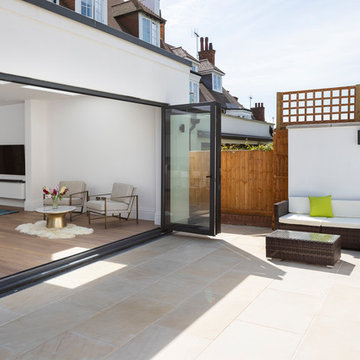
Garden lounge.
Photo by Chris Snook
Idéer för att renovera en mellanstor funkis bakgård i full sol insynsskydd, med naturstensplattor
Idéer för att renovera en mellanstor funkis bakgård i full sol insynsskydd, med naturstensplattor
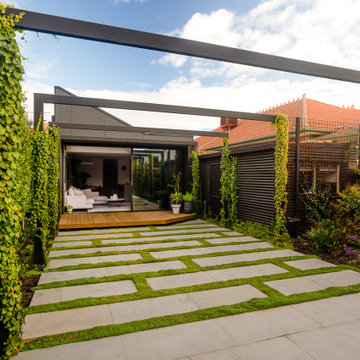
View over the backyard
1000X500mm sawn bluestone stretcher bond paving
Pratia ground cover, ficus flash hedge, crepe myrtle
Corrugated iron shed painted in "Night Sky"
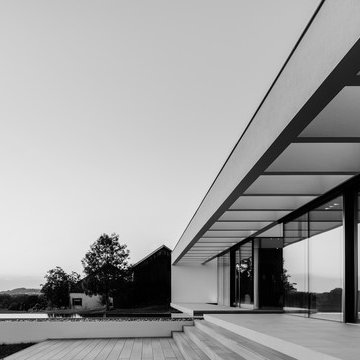
Modern inredning av en stor trädgård insynsskydd och i slänt på hösten
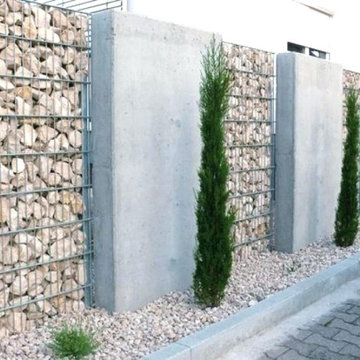
Setzung von Gabionen mit Natursteinfüllung als Sichtschutz und Betonelementen.
Exempel på en mellanstor modern trädgård i full sol insynsskydd och längs med huset på våren, med marksten i betong
Exempel på en mellanstor modern trädgård i full sol insynsskydd och längs med huset på våren, med marksten i betong
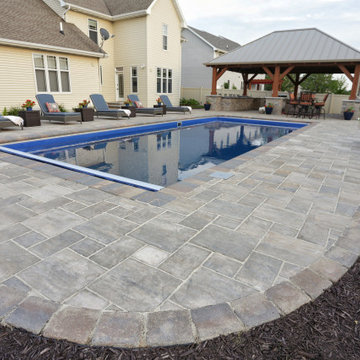
Inspiration för en mellanstor rustik bakgård i full sol insynsskydd, med naturstensplattor
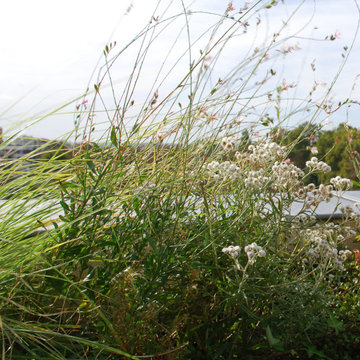
Inspiration för mellanstora moderna takterrasser i full sol insynsskydd på hösten
52 foton på vit trädgård insynsskydd
1
