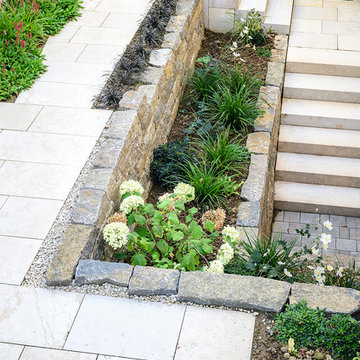407 foton på vit trädgård, med en trädgårdsgång
Sortera efter:
Budget
Sortera efter:Populärt i dag
41 - 60 av 407 foton
Artikel 1 av 3
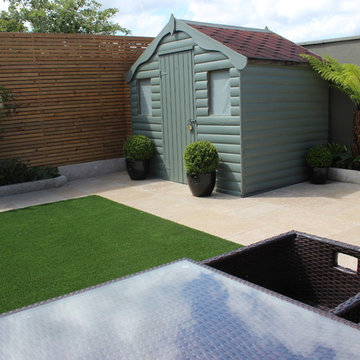
Urban Garden by Amazon Landscaping and Garden Design
m ALCI
014060004
Amaazonlandscaping.ie
Exempel på en liten modern trädgård i full sol på sommaren, med en trädgårdsgång och naturstensplattor
Exempel på en liten modern trädgård i full sol på sommaren, med en trädgårdsgång och naturstensplattor
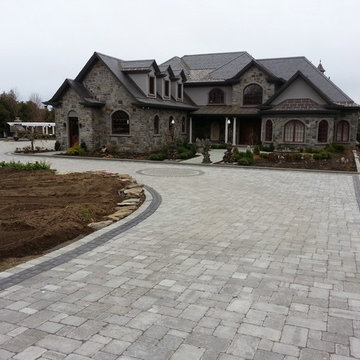
Unilock Brussels Block and courtstone
Klassisk inredning av en stor uppfart framför huset, med marksten i betong och en trädgårdsgång
Klassisk inredning av en stor uppfart framför huset, med marksten i betong och en trädgårdsgång
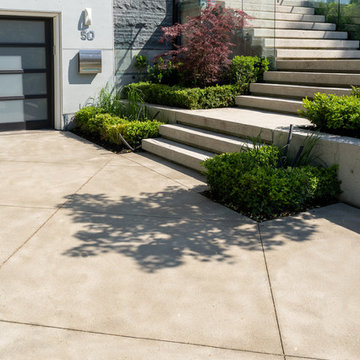
Inspiration för en funkis uppfart framför huset, med en trädgårdsgång
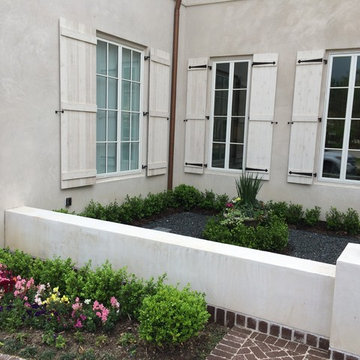
Exempel på en mycket stor klassisk trädgård i delvis sol framför huset på sommaren, med en trädgårdsgång och marksten i tegel
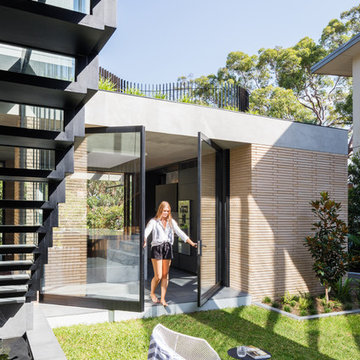
Opening the kitchen up to the garden is a morning ritual.
The Balmoral House is located within the lower north-shore suburb of Balmoral. The site presents many difficulties being wedged shaped, on the low side of the street, hemmed in by two substantial existing houses and with just half the land area of its neighbours. Where previously the site would have enjoyed the benefits of a sunny rear yard beyond the rear building alignment, this is no longer the case with the yard having been sold-off to the neighbours.
Our design process has been about finding amenity where on first appearance there appears to be little.
The design stems from the first key observation, that the view to Middle Harbour is better from the lower ground level due to the height of the canopy of a nearby angophora that impedes views from the first floor level. Placing the living areas on the lower ground level allowed us to exploit setback controls to build closer to the rear boundary where oblique views to the key local features of Balmoral Beach and Rocky Point Island are best.
This strategy also provided the opportunity to extend these spaces into gardens and terraces to the limits of the site, maximising the sense of space of the 'living domain'. Every part of the site is utilised to create an array of connected interior and exterior spaces
The planning then became about ordering these living volumes and garden spaces to maximise access to view and sunlight and to structure these to accommodate an array of social situations for our Client’s young family. At first floor level, the garage and bedrooms are composed in a linear block perpendicular to the street along the south-western to enable glimpses of district views from the street as a gesture to the public realm. Critical to the success of the house is the journey from the street down to the living areas and vice versa. A series of stairways break up the journey while the main glazed central stair is the centrepiece to the house as a light-filled piece of sculpture that hangs above a reflecting pond with pool beyond.
The architecture works as a series of stacked interconnected volumes that carefully manoeuvre down the site, wrapping around to establish a secluded light-filled courtyard and terrace area on the north-eastern side. The expression is 'minimalist modern' to avoid visually complicating an already dense set of circumstances. Warm natural materials including off-form concrete, neutral bricks and blackbutt timber imbue the house with a calm quality whilst floor to ceiling glazing and large pivot and stacking doors create light-filled interiors, bringing the garden inside.
In the end the design reverses the obvious strategy of an elevated living space with balcony facing the view. Rather, the outcome is a grounded compact family home sculpted around daylight, views to Balmoral and intertwined living and garden spaces that satisfy the social needs of a growing young family.
Photo Credit: Katherine Lu
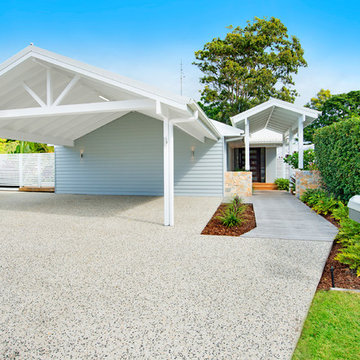
Felt Lifestyle Photography
Inspiration för en mellanstor maritim uppfart i full sol framför huset på sommaren, med en trädgårdsgång
Inspiration för en mellanstor maritim uppfart i full sol framför huset på sommaren, med en trädgårdsgång
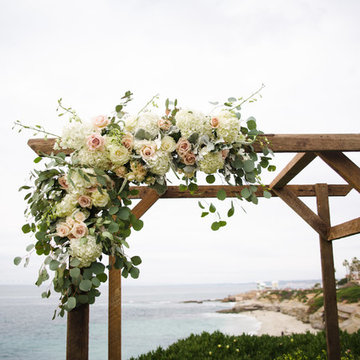
Bild på en mycket stor maritim formell trädgård i full sol i slänt på våren, med en trädgårdsgång
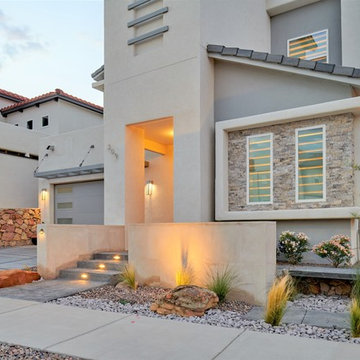
Clean Minimal transitional that makes sense was our clients desire. We want something different that matches with our new homes architecture. We also dont want to spend our time maintaining it, lol. Some other concerns were drainage in the backyard due to the lot being cut into the side of a hill. Limestone walls accentuate the entrance, stained concrete give just enough contrast and glistens when night sets and the outdoor lighting shines the pathways to and around their home. Walking around back entertainment space allows for cooking, sitting in front of the fireplace, sun bathing and some space for their 4 legged family members. Just enough to create balance & flow.
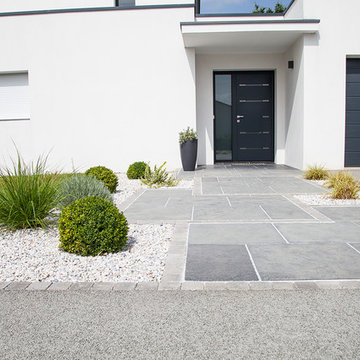
Le jardin avant notre intervention
Exempel på en stor modern uppfart framför huset, med en trädgårdsgång och grus
Exempel på en stor modern uppfart framför huset, med en trädgårdsgång och grus
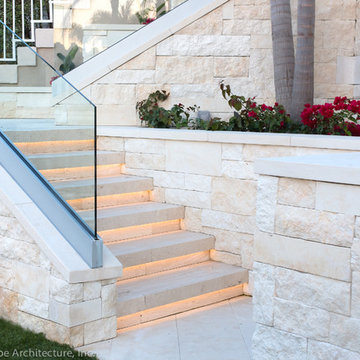
Photography by Studio H Landscape Architecture & COCO Gallery. Post processing by Isabella Li.
Idéer för att renovera en mellanstor funkis bakgård, med en trädgårdsgång och naturstensplattor
Idéer för att renovera en mellanstor funkis bakgård, med en trädgårdsgång och naturstensplattor
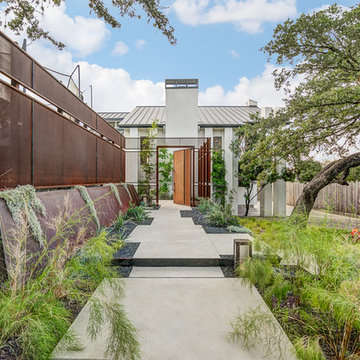
Inspiration för moderna trädgårdar framför huset, med en trädgårdsgång och marksten i betong
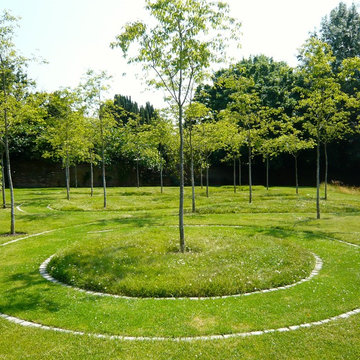
A swirly tree walk in a large garden on Oxfordshire. This design is simple but looks great throughout the seasons. Children love to run around the mown paths as do the owners dogs! Winter flowering cherry trees are used for seasonal interest & structurally it looks great year round. Into the spring the longer grass is filled with pretty spring bulbs
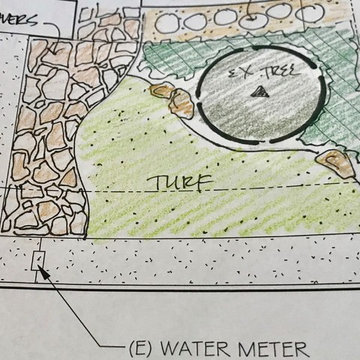
Landscape Logic designed this small front yard in La Jolla, CA. We expanded the driveway with a flagstone walkway and softened the front with artificial turf. This yard now has great curb appeal that the owner was looking for. Simple yet elegant.
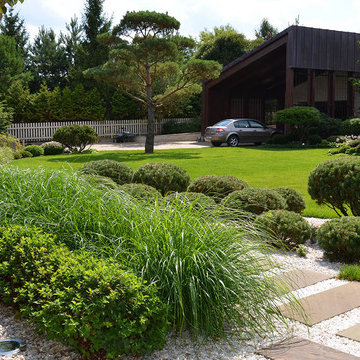
Ландшафтный дизайн: ARCADIA GARDEN LANDSCAPE STUDIO АРКАДИЯ ГАРДЕН Ландшафтная студия
фото Диана Дубовицкая
Bild på en mellanstor funkis trädgård i full sol framför huset på sommaren, med grus och en trädgårdsgång
Bild på en mellanstor funkis trädgård i full sol framför huset på sommaren, med grus och en trädgårdsgång
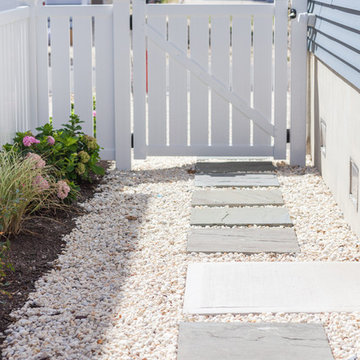
Photography:Axial Creative
Idéer för en mellanstor maritim trädgård i full sol längs med huset på våren, med en trädgårdsgång och naturstensplattor
Idéer för en mellanstor maritim trädgård i full sol längs med huset på våren, med en trädgårdsgång och naturstensplattor
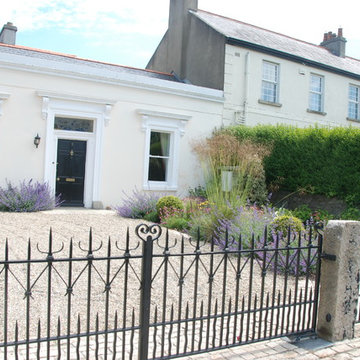
Small front garden with space for parking two cars but still with lots of colour. The pedestrian gate was copied to create larger gates for car access. The stone pillars were recycled from the original wall.
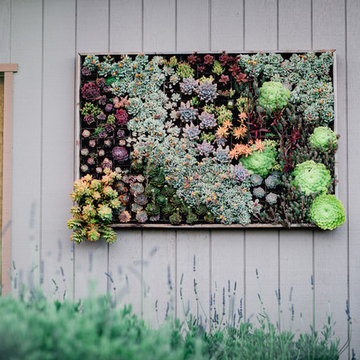
Foto på en mellanstor medelhavsstil bakgård i full sol som tål torka, med en trädgårdsgång och naturstensplattor
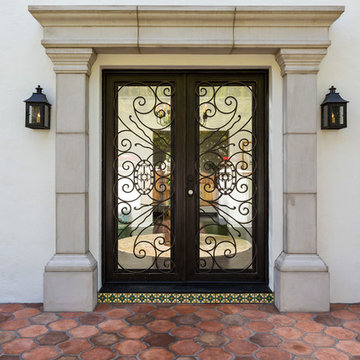
This door. Heart eyes. Plus those decos.
Foto på en stor medelhavsstil trädgård i full sol, med en trädgårdsgång och marksten i betong
Foto på en stor medelhavsstil trädgård i full sol, med en trädgårdsgång och marksten i betong
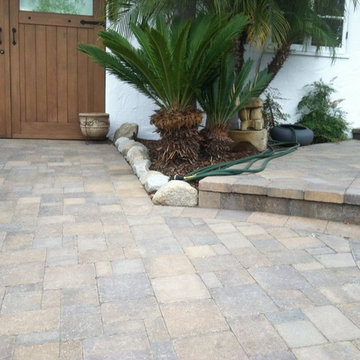
After photo of new installation of Belgard Dublin Cobble pavers. Color Toscana. Pattern Random.
Idéer för att renovera en mellanstor medelhavsstil uppfart i full sol framför huset på sommaren, med marksten i betong och en trädgårdsgång
Idéer för att renovera en mellanstor medelhavsstil uppfart i full sol framför huset på sommaren, med marksten i betong och en trädgårdsgång
407 foton på vit trädgård, med en trädgårdsgång
3
