526 foton på vit trädgård
Sortera efter:
Budget
Sortera efter:Populärt i dag
1 - 20 av 526 foton
Artikel 1 av 3

One-of-a-kind and other very rare plants are around every corner. The view from any angle offers something new and interesting. The property is a constant work in progress as planting beds and landscape installations are in constant ebb and flow.

A grand wooden gate introduces the series of arrival sequences to be taken in along the private drive to the main ranch grounds.
Lantlig inredning av en uppfart i full sol insynsskydd och framför huset på sommaren
Lantlig inredning av en uppfart i full sol insynsskydd och framför huset på sommaren
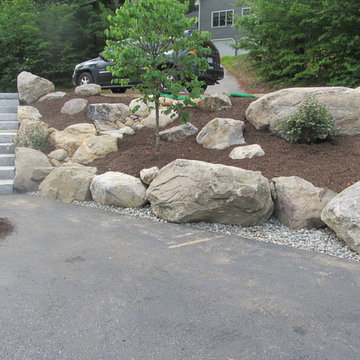
BLC
Foto på en stor rustik trädgård i delvis sol i slänt på sommaren, med en stödmur och naturstensplattor
Foto på en stor rustik trädgård i delvis sol i slänt på sommaren, med en stödmur och naturstensplattor
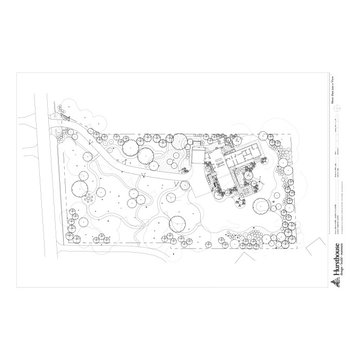
The landscape plan clarifies how all the components were integrated into the design on the 1.5 acre site.
Idéer för en mycket stor 60 tals trädgård i delvis sol på sommaren, med naturstensplattor och en trädgårdsgång
Idéer för en mycket stor 60 tals trädgård i delvis sol på sommaren, med naturstensplattor och en trädgårdsgång
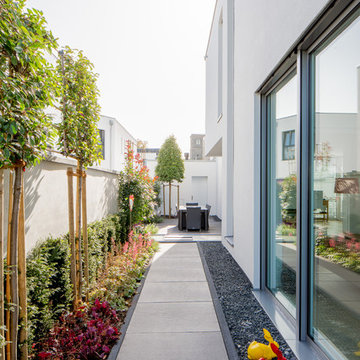
Fotos: Julia Vogel, Köln
Bild på en stor funkis trädgård i delvis sol längs med huset på sommaren, med utekrukor och marksten i betong
Bild på en stor funkis trädgård i delvis sol längs med huset på sommaren, med utekrukor och marksten i betong

An inner city oasis with enchanting planting using a tapestry of textures, shades of green and architectural forms to evoke the tropics of Australia. Here, ferns and geraniums spill over the granite plank paving.

Foto på en mellanstor funkis trädgård i delvis sol som tål torka och framför huset på sommaren, med trädäck
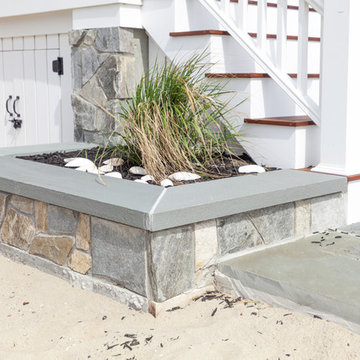
Photography:Axial Creative
Bild på en mellanstor maritim trädgård i full sol framför huset på sommaren, med utekrukor och naturstensplattor
Bild på en mellanstor maritim trädgård i full sol framför huset på sommaren, med utekrukor och naturstensplattor

Newton, MA front yard renovation. - Redesigned, and replanted, steep hillside with plantings and grasses that tolerate shade and partial sun. Added repurposed, reclaimed granite steps for access to lower lawn. - Sallie Hill Design | Landscape Architecture | 339-970-9058 | salliehilldesign.com | photo ©2013 Brian Hill
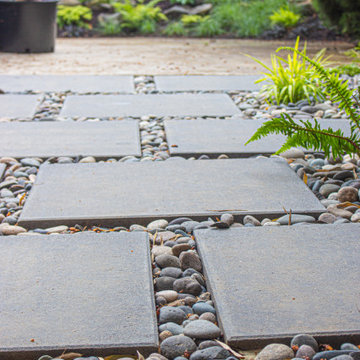
This compact, urban backyard was in desperate need of privacy. We created a series of outdoor rooms, privacy screens, and lush plantings all with an Asian-inspired design sense. Elements include a covered outdoor lounge room, sun decks, rock gardens, shade garden, evergreen plant screens, and raised boardwalk to connect the various outdoor spaces. The finished space feels like a true backyard oasis.
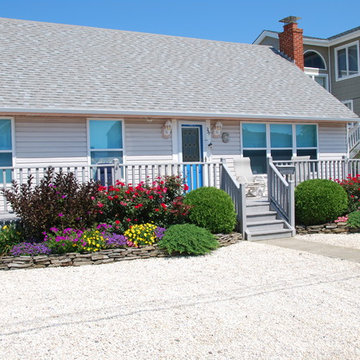
Beachy cottage plantings
Idéer för att renovera en maritim formell trädgård i full sol framför huset på sommaren
Idéer för att renovera en maritim formell trädgård i full sol framför huset på sommaren
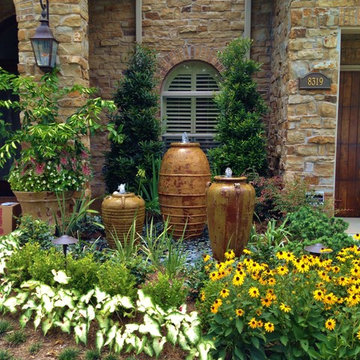
Inspiration för en stor medelhavsstil trädgård i full sol framför huset och blomsterrabatt på sommaren, med grus

A small courtyard garden in San Francisco.
• Creative use of space in the dense, urban fabric of hilly SF.
• For the last several years the clients had carved out a make shift courtyard garden at the top of their driveway. It was one of the few flat spaces in their yard where they could sit in the sun and enjoy a cup of coffee. We turned the top of a steep driveway into a courtyard garden.
• The actual courtyard design was planned for the maximum dimensions possible to host a dining table and a seating area. The space is conveniently located outside their kitchen and home offices. However we needed to save driveway space for parking the cars and getting in and out.
• The design, fabrication and installation team was comprised of people we knew. I was an acquaintance to the clients having met them through good friends. The landscape contractor, Boaz Mor, http://www.boazmor.com/, is their neighbor and someone I worked with before. The metal fabricator is Murray Sandford of Moz Designs, https://mozdesigns.com/, https://www.instagram.com/moz_designs/ . Both contractors have long histories of working in the Bay Area on a variety of complex designs.
• The size of this garden belies the complexity of the design. We did not want to remove any of the concrete driveway which was 12” or more in thickness, except for the area where the large planter was going. The driveway sloped in two directions. In order to get a “level”, properly, draining patio, we had to start it at around 21” tall at the outside and end it flush by the garage doors.
• The fence is the artful element in the garden. It is made of power-coated aluminum. The panels match the house color; and posts match the house trim. The effect is quiet, blending into the overall property. The panels are dramatic. Each fence panel is a different size with a unique pattern.
• The exterior panels that you see from the street are an abstract riff on the seasons of the Persian walnut tree in their front yard. The cut-outs illustrate spring bloom when the walnut leafs out to autumn when the nuts drop to the ground and the squirrels eats them, leaving a mess of shells everywhere. Even the pesky squirrel appears on one of the panels.
• The interior panels, lining the entry into the courtyard, are an abstraction of the entire walnut tree.
• Although the panel design is made of perforations, the openings are designed to retain privacy when you are inside the courtyard.
• There is a large planter on one side of the courtyard, big enough for a tree to soften a harsh expanse of a neighboring wall. Light through the branches cast playful shadows on the wall behind.
• The lighting, mounted on the house is a nod to the client’s love of New Orleans gas lights.
• The paving is black stone from India, dark enough to absorb the warmth of the sun on a cool, summer San Francisco day.
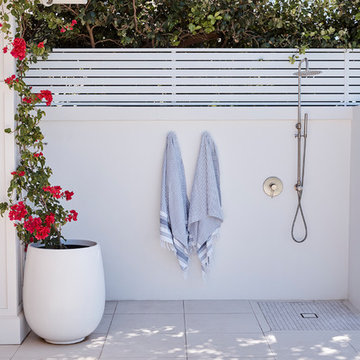
In a unique location on a clifftop overlooking the ocean, an existing pool and rear garden was transformed inline with the ‘Hamptons’ style interiors of the home. The shape of an existing pool was changed to allow for more lawn and usable space. New tiling, rendered walls, planters and salt tolerant planting brought the garden up to date.
The existing undercover alfresco area in this Dover Heights family garden was opened up by lowering the tiling level to create internal height and a sense of spaciousness. The colour palette was purposely limited to match the house with white light greys, green plantings and blue in the furnishings and pool. The addition of a built in BBQ with shaker profile cupboards and marble bench top references the interior styling and brings sophistication to the outdoor space. Baby blue pool lounges and wicker furniture add to the ‘Hamptons’ feel.
Contemporary planters with Bougainvillea has been used to provide a splash of colour along the roof line for most of the year. In a side courtyard synthetic lawn was added to create a children’s play area, complete with elevated fort, cubby house and climbing wall.
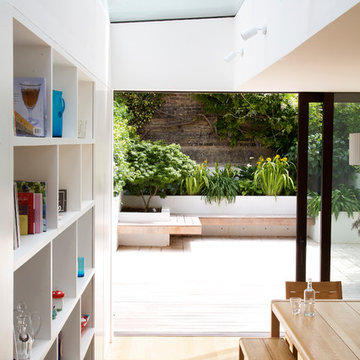
Inredning av en modern mellanstor bakgård i full sol på sommaren, med naturstensplattor
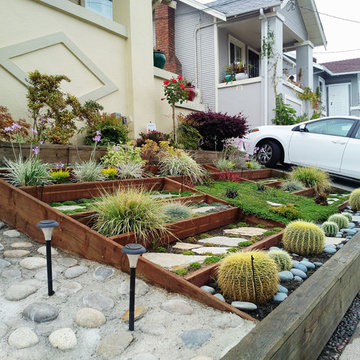
Inredning av en modern liten formell trädgård i delvis sol framför huset på sommaren, med utekrukor och marksten i betong
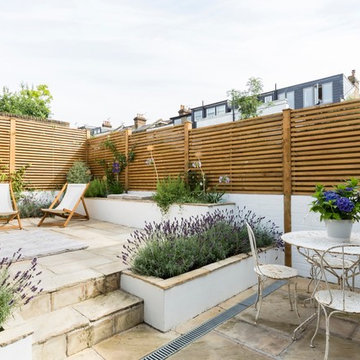
The rear of the property has been completely redone. The rear and side brick facades have been painted white. New aluminium framed doors and windows open the kitchen and dining area onto the garden. The garden has been landscaped with limestone levels, steps and rendered raised planters. A hand made timber slatted fence gives the needed privacy.
Photography by Chris Snook
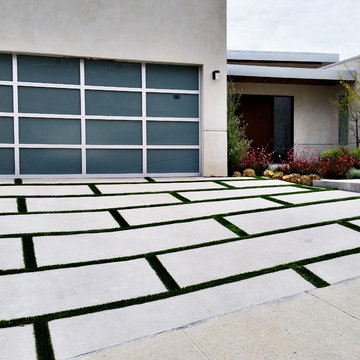
Foto på en stor funkis uppfart i full sol framför huset på sommaren, med en trädgårdsgång och marksten i betong
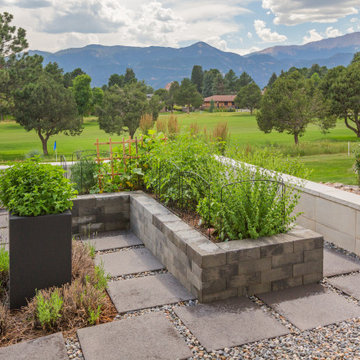
Raised planter beds offer a easy way to grow your own vegetable garden.
Inspiration för stora moderna trädgårdar i full sol pallkragar på sommaren, med marksten i betong
Inspiration för stora moderna trädgårdar i full sol pallkragar på sommaren, med marksten i betong
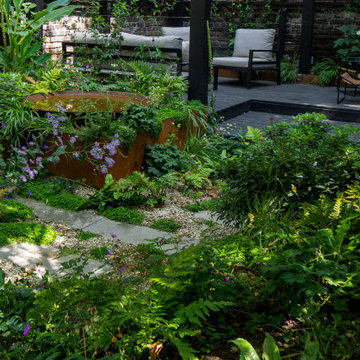
An inner city oasis with enchanting planting using a tapestry of textures, shades of green and architectural forms to evoke the tropics of Australia. Sensations of mystery inspire a reason to journey through the space to a raised deck where the family can enjoy the last of the evening sun.
526 foton på vit trädgård
1