1 719 foton på vit trappa, med heltäckningsmatta
Sortera efter:
Budget
Sortera efter:Populärt i dag
21 - 40 av 1 719 foton
Artikel 1 av 3
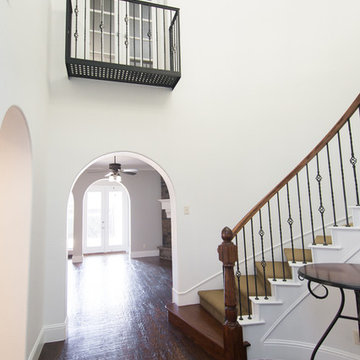
Inspiration för en stor vintage svängd trappa, med heltäckningsmatta, sättsteg med heltäckningsmatta och räcke i flera material

Maritim inredning av en u-trappa, med heltäckningsmatta, sättsteg med heltäckningsmatta och räcke i trä
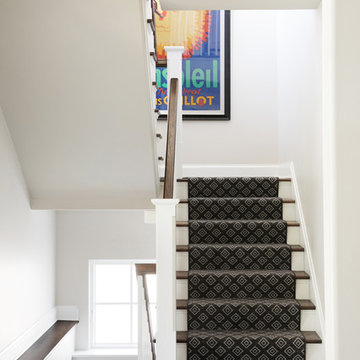
photos @spacecrafting
Idéer för en klassisk u-trappa, med heltäckningsmatta, sättsteg med heltäckningsmatta och räcke i trä
Idéer för en klassisk u-trappa, med heltäckningsmatta, sättsteg med heltäckningsmatta och räcke i trä
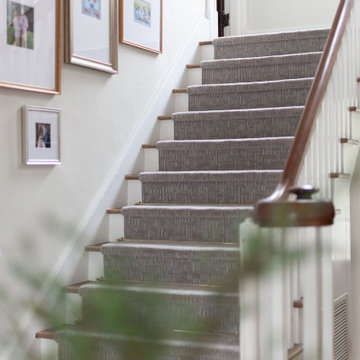
Exempel på en stor klassisk u-trappa, med heltäckningsmatta, sättsteg med heltäckningsmatta och räcke i trä

Exempel på en stor lantlig u-trappa, med räcke i trä, heltäckningsmatta och sättsteg med heltäckningsmatta
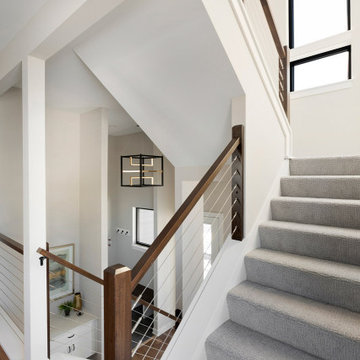
A view from the Kitchen to the Foyer offers great interest between the varying levels. Architectural LED lighting peaks through the windows adding to the street level experience as much as the interior experience. Cable rail stair detailing allows for a clear visual experience between spaces.
Photos by Spacecrafting Photography
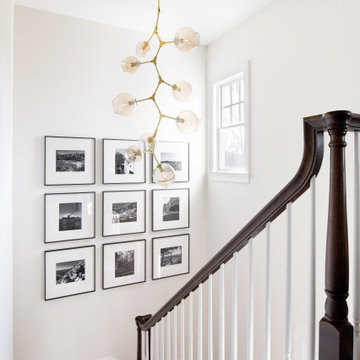
Inredning av en klassisk u-trappa, med heltäckningsmatta, sättsteg med heltäckningsmatta och räcke i trä
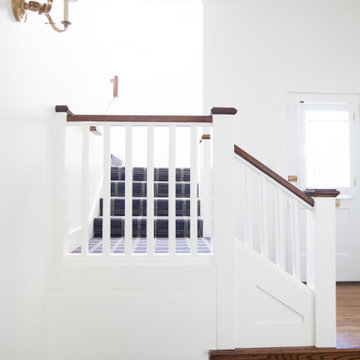
Idéer för trappor, med heltäckningsmatta, sättsteg med heltäckningsmatta och räcke i trä
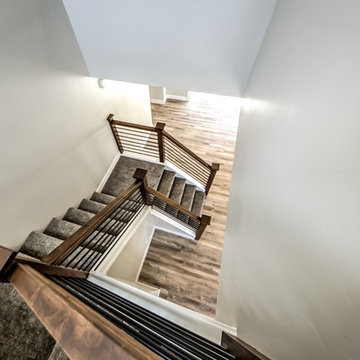
Foto på en mellanstor vintage u-trappa, med heltäckningsmatta, sättsteg med heltäckningsmatta och räcke i flera material

Builder: Brad DeHaan Homes
Photographer: Brad Gillette
Every day feels like a celebration in this stylish design that features a main level floor plan perfect for both entertaining and convenient one-level living. The distinctive transitional exterior welcomes friends and family with interesting peaked rooflines, stone pillars, stucco details and a symmetrical bank of windows. A three-car garage and custom details throughout give this compact home the appeal and amenities of a much-larger design and are a nod to the Craftsman and Mediterranean designs that influenced this updated architectural gem. A custom wood entry with sidelights match the triple transom windows featured throughout the house and echo the trim and features seen in the spacious three-car garage. While concentrated on one main floor and a lower level, there is no shortage of living and entertaining space inside. The main level includes more than 2,100 square feet, with a roomy 31 by 18-foot living room and kitchen combination off the central foyer that’s perfect for hosting parties or family holidays. The left side of the floor plan includes a 10 by 14-foot dining room, a laundry and a guest bedroom with bath. To the right is the more private spaces, with a relaxing 11 by 10-foot study/office which leads to the master suite featuring a master bath, closet and 13 by 13-foot sleeping area with an attractive peaked ceiling. The walkout lower level offers another 1,500 square feet of living space, with a large family room, three additional family bedrooms and a shared bath.
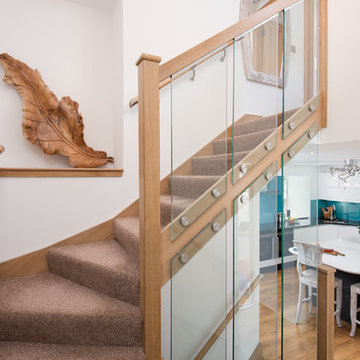
Tracey Bloxham, Inside Story Photography
Idéer för att renovera en mellanstor lantlig svängd trappa, med heltäckningsmatta, sättsteg i glas och räcke i trä
Idéer för att renovera en mellanstor lantlig svängd trappa, med heltäckningsmatta, sättsteg i glas och räcke i trä
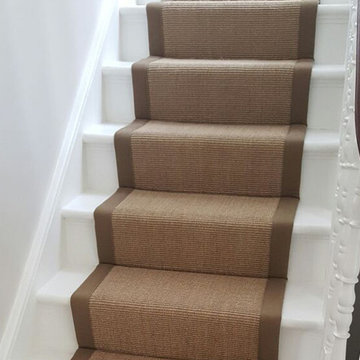
Client: Private Residence In North London
Brief: To supply & install brown carpet as a runner with brown edgings to stairs
Klassisk inredning av en mellanstor u-trappa, med heltäckningsmatta, sättsteg med heltäckningsmatta och räcke i trä
Klassisk inredning av en mellanstor u-trappa, med heltäckningsmatta, sättsteg med heltäckningsmatta och räcke i trä
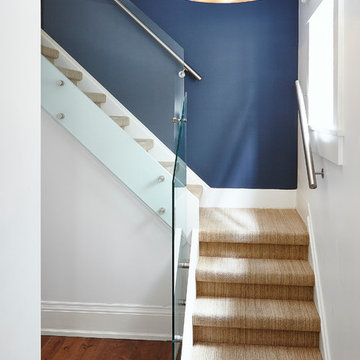
BiglarKinyan Design - Toronto
Amerikansk inredning av en l-trappa, med heltäckningsmatta och sättsteg med heltäckningsmatta
Amerikansk inredning av en l-trappa, med heltäckningsmatta och sättsteg med heltäckningsmatta
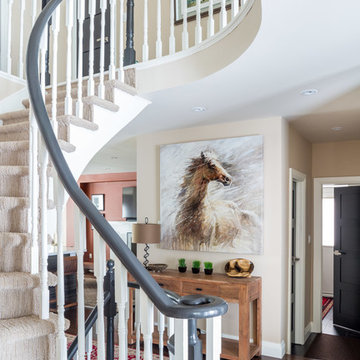
A mixture of warm and cool colors come together impeccably in this down-to-earth design of ours. We wanted to give our client a space to unwind, that felt naturally warm but also trendy. With two separate seating areas, we were able to give one space a burst of color using burnt orange, while the furnishings were left clean and tailored (mixed in with some gorgeous custom woodwork).
The second seating area is kept neutral, with chocolate brown and gray taking front and center stage. This area is quite calming, as the soft neutrals and nature-inspired artwork are subtle and soothing.
The combination of nature's warmth and coolness paired perfectly in this home, offering our client a warm, trendy home that fit their everyday needs.
Home located in Mississauga, Ontario. Designed by Nicola Interiors who serves the whole Greater Toronto Area.
For more about Nicola Interiors, click here: https://nicolainteriors.com/
To learn more about this project, click here: https://nicolainteriors.com/projects/leeward/
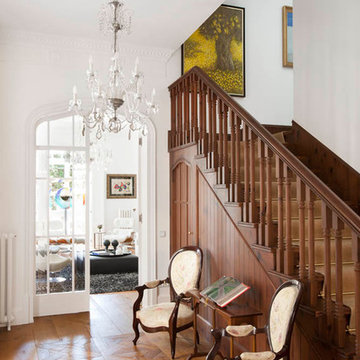
Este antiguo palacete mallorquin, rehabilitado por el estudio de arquitectura e interiorismo DAI10, es un ejercicio de luminosidad, comunicacion, arte y equilibrio entre pasado y presente. Realizado con pavimento Anticato en losetas Versalles modelo Milano.
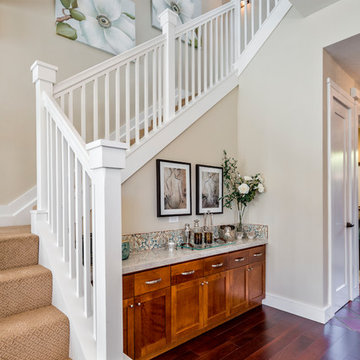
Exempel på en medelhavsstil u-trappa, med heltäckningsmatta och sättsteg med heltäckningsmatta
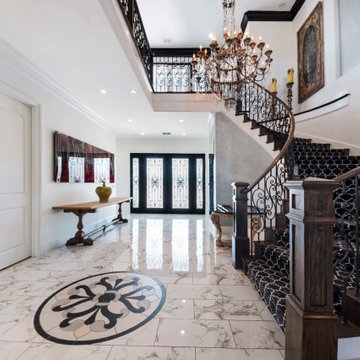
Inspiration för medelhavsstil svängda trappor, med heltäckningsmatta, sättsteg med heltäckningsmatta och räcke i flera material
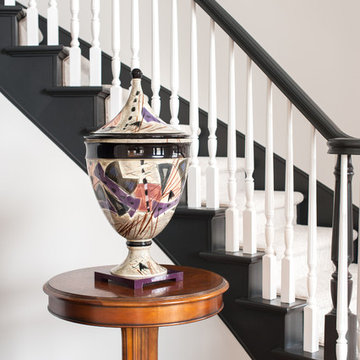
Inspiration för en mellanstor vintage svängd trappa, med heltäckningsmatta, sättsteg med heltäckningsmatta och räcke i trä
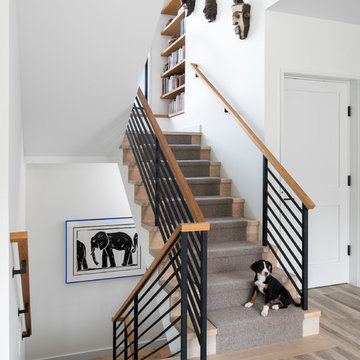
This central staircase offers access to all three levels of the home. Along side the staircase is a elevator that also accesses all 3 levels of living space.
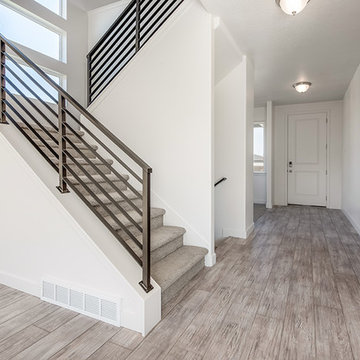
Ann Parris
Idéer för mellanstora vintage u-trappor, med heltäckningsmatta, sättsteg med heltäckningsmatta och räcke i metall
Idéer för mellanstora vintage u-trappor, med heltäckningsmatta, sättsteg med heltäckningsmatta och räcke i metall
1 719 foton på vit trappa, med heltäckningsmatta
2