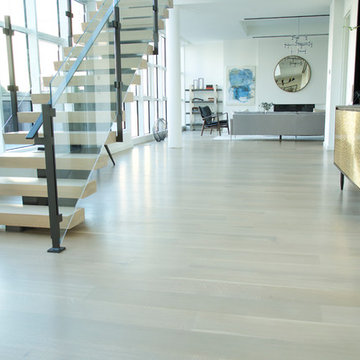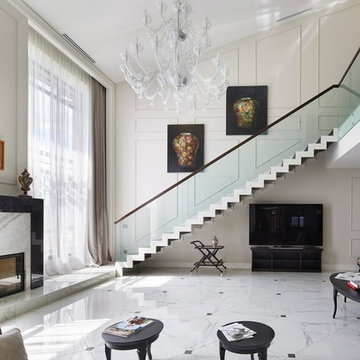1 980 foton på vit trappa, med räcke i glas
Sortera efter:
Budget
Sortera efter:Populärt i dag
21 - 40 av 1 980 foton
Artikel 1 av 3
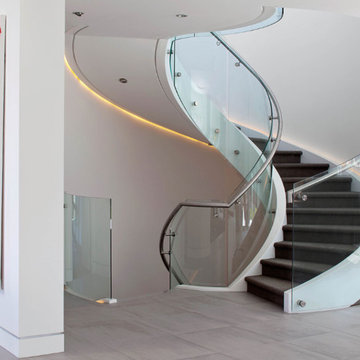
Idéer för att renovera en stor funkis svängd trappa, med heltäckningsmatta, sättsteg med heltäckningsmatta och räcke i glas
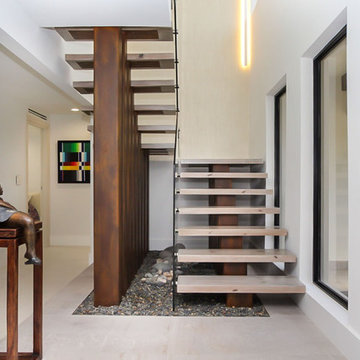
Bild på en mellanstor funkis u-trappa i trä, med öppna sättsteg och räcke i glas
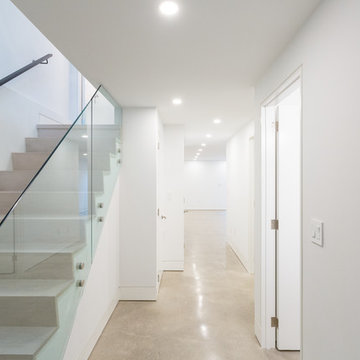
Modern inredning av en mellanstor rak trappa i trä, med räcke i glas och sättsteg i trä
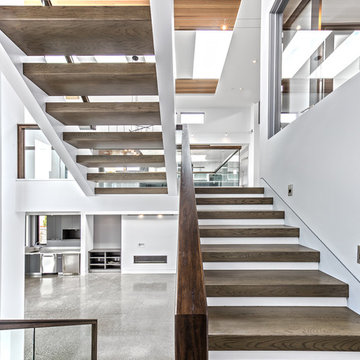
Idéer för stora funkis u-trappor i trä, med öppna sättsteg och räcke i glas
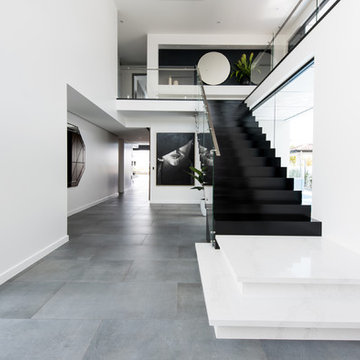
Phil Jackson Photography
Idéer för en stor modern rak trappa i målat trä, med sättsteg i målat trä och räcke i glas
Idéer för en stor modern rak trappa i målat trä, med sättsteg i målat trä och räcke i glas
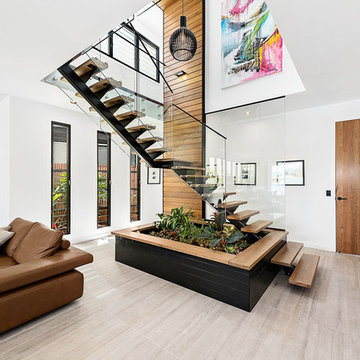
Italian Cemento Grigio Cassero porcelain floor tile. Planter box tiled in Boston Lavagna matt black subway tile.
Idéer för mellanstora funkis l-trappor i trä, med öppna sättsteg och räcke i glas
Idéer för mellanstora funkis l-trappor i trä, med öppna sättsteg och räcke i glas

Idéer för stora funkis u-trappor i marmor, med sättsteg i marmor och räcke i glas
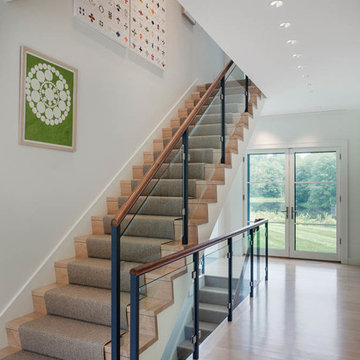
colorful art, glass on stairs, open stairway, recessed lighting
Inspiration för en funkis rak trappa i trä, med sättsteg i trä och räcke i glas
Inspiration för en funkis rak trappa i trä, med sättsteg i trä och räcke i glas

1313- 12 Cliff Road, Highland Park, IL, This new construction lakefront home exemplifies modern luxury living at its finest. Built on the site of the original 1893 Ft. Sheridan Pumping Station, this 4 bedroom, 6 full & 1 half bath home is a dream for any entertainer. Picturesque views of Lake Michigan from every level plus several outdoor spaces where you can enjoy this magnificent setting. The 1st level features an Abruzzo custom chef’s kitchen opening to a double height great room.
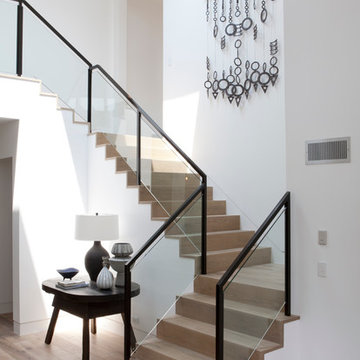
D Gilbert
Maritim inredning av en stor trappa i trä, med sättsteg i trä och räcke i glas
Maritim inredning av en stor trappa i trä, med sättsteg i trä och räcke i glas
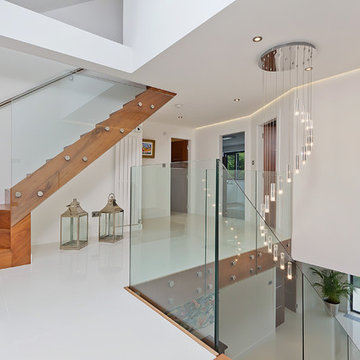
A funky modern upstairs landing in the Dyke Rd area of Hove, East Sussex, with a view out over Sussex
Neil Macaninch
Neil Mac Photo
Exempel på en modern trappa, med räcke i glas
Exempel på en modern trappa, med räcke i glas
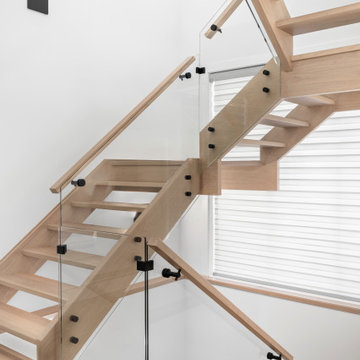
New build dreams always require a clear design vision and this 3,650 sf home exemplifies that. Our clients desired a stylish, modern aesthetic with timeless elements to create balance throughout their home. With our clients intention in mind, we achieved an open concept floor plan complimented by an eye-catching open riser staircase. Custom designed features are showcased throughout, combined with glass and stone elements, subtle wood tones, and hand selected finishes.
The entire home was designed with purpose and styled with carefully curated furnishings and decor that ties these complimenting elements together to achieve the end goal. At Avid Interior Design, our goal is to always take a highly conscious, detailed approach with our clients. With that focus for our Altadore project, we were able to create the desirable balance between timeless and modern, to make one more dream come true.

The second floor hallway. The stair landings are fashioned from solid boards with open gaps. Light filters down from a 3rd-floor skylight.
Foto på en liten funkis flytande trappa i trä, med sättsteg i glas och räcke i glas
Foto på en liten funkis flytande trappa i trä, med sättsteg i glas och räcke i glas

Fully integrated Signature Estate featuring Creston controls and Crestron panelized lighting, and Crestron motorized shades and draperies, whole-house audio and video, HVAC, voice and video communication atboth both the front door and gate. Modern, warm, and clean-line design, with total custom details and finishes. The front includes a serene and impressive atrium foyer with two-story floor to ceiling glass walls and multi-level fire/water fountains on either side of the grand bronze aluminum pivot entry door. Elegant extra-large 47'' imported white porcelain tile runs seamlessly to the rear exterior pool deck, and a dark stained oak wood is found on the stairway treads and second floor. The great room has an incredible Neolith onyx wall and see-through linear gas fireplace and is appointed perfectly for views of the zero edge pool and waterway.
The club room features a bar and wine featuring a cable wine racking system, comprised of cables made from the finest grade of stainless steel that makes it look as though the wine is floating on air. A center spine stainless steel staircase has a smoked glass railing and wood handrail.
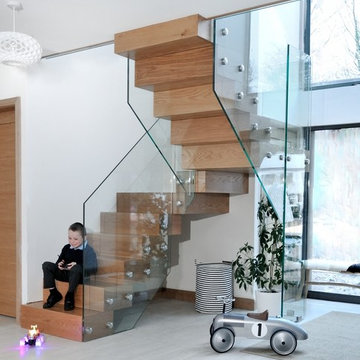
The Baker family were delighted with the finish of the staircase, perfect for all of the family!
Idéer för stora funkis svängda trappor i trä, med räcke i glas och sättsteg i trä
Idéer för stora funkis svängda trappor i trä, med räcke i glas och sättsteg i trä
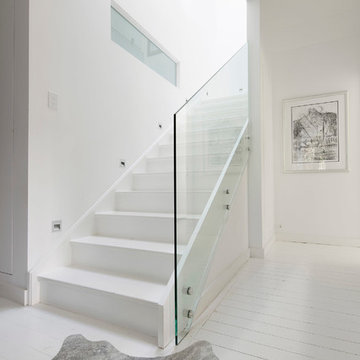
Light filled staircase.
Fixed glass opaque window lets light into an otherwise dark bathroom with no external windows
Exempel på en mellanstor modern rak trappa i trä, med sättsteg i trä och räcke i glas
Exempel på en mellanstor modern rak trappa i trä, med sättsteg i trä och räcke i glas

Architecture intérieure d'un appartement situé au dernier étage d'un bâtiment neuf dans un quartier résidentiel. Le Studio Catoir a créé un espace élégant et représentatif avec un soin tout particulier porté aux choix des différents matériaux naturels, marbre, bois, onyx et à leur mise en oeuvre par des artisans chevronnés italiens. La cuisine ouverte avec son étagère monumentale en marbre et son ilôt en miroir sont les pièces centrales autour desquelles s'articulent l'espace de vie. La lumière, la fluidité des espaces, les grandes ouvertures vers la terrasse, les jeux de reflets et les couleurs délicates donnent vie à un intérieur sensoriel, aérien et serein.
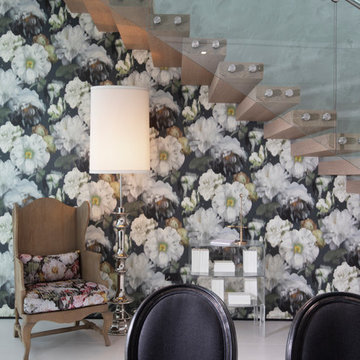
Alexia Fodere
Exempel på en eklektisk rak trappa i trä, med öppna sättsteg och räcke i glas
Exempel på en eklektisk rak trappa i trä, med öppna sättsteg och räcke i glas
1 980 foton på vit trappa, med räcke i glas
2
