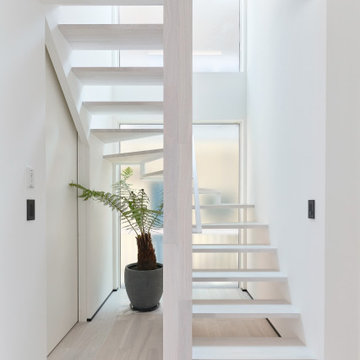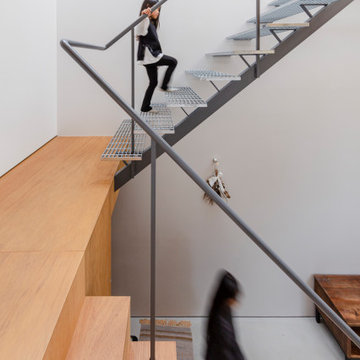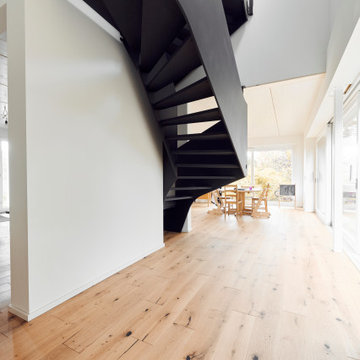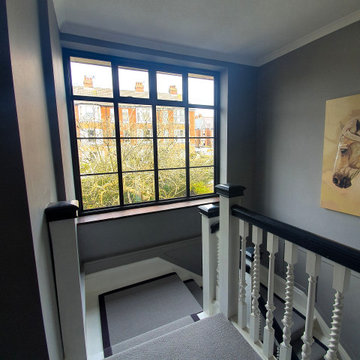306 foton på vit trappa
Sortera efter:
Budget
Sortera efter:Populärt i dag
21 - 40 av 306 foton
Artikel 1 av 3
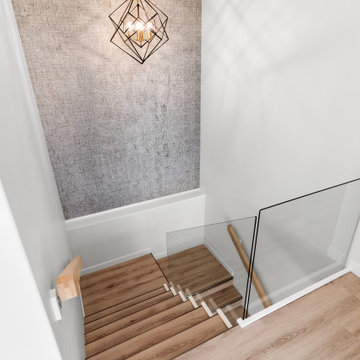
Inspiration för en vintage u-trappa i trä, med sättsteg i trä och räcke i glas
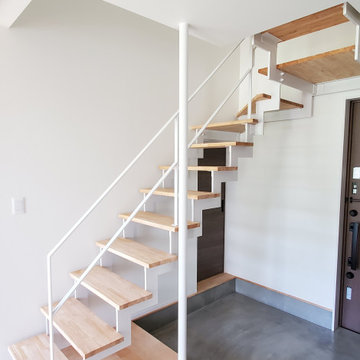
開放感たっぷりの鉄骨階段。
階段下をくぐれば和室へ入れます。
Foto på en liten skandinavisk flytande trappa i trä, med räcke i metall
Foto på en liten skandinavisk flytande trappa i trä, med räcke i metall
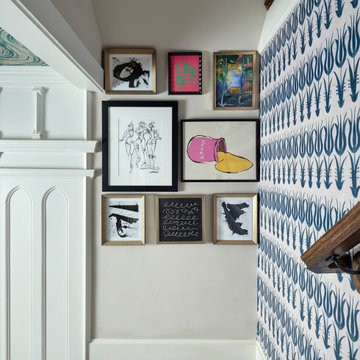
The first moment when you enter the home you are greeted with an eclectic mix of patterns and color.
Idéer för att renovera en mellanstor eklektisk l-trappa i trä, med sättsteg i trä och räcke i metall
Idéer för att renovera en mellanstor eklektisk l-trappa i trä, med sättsteg i trä och räcke i metall
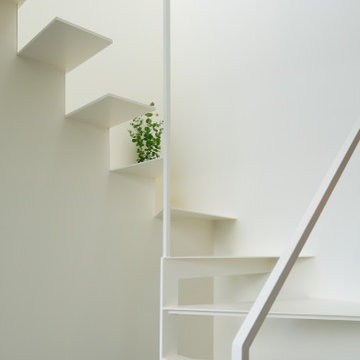
Bild på en funkis flytande trappa i metall, med öppna sättsteg och räcke i metall
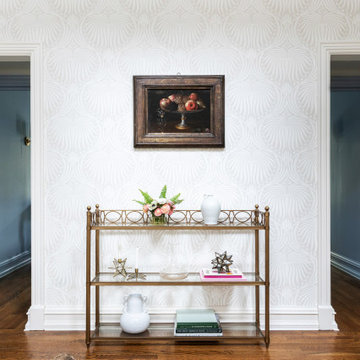
Photography by Kelsey Ann Rose.
Design by Crosby and Co.
Foto på en stor vintage svängd trappa, med heltäckningsmatta och sättsteg i trä
Foto på en stor vintage svängd trappa, med heltäckningsmatta och sättsteg i trä
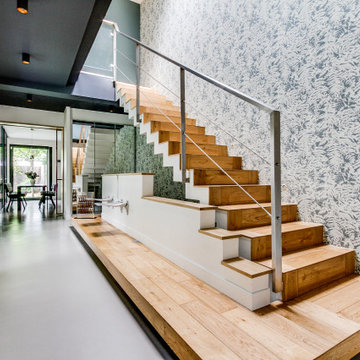
Peinture et pose papier peint cage d'escalierPlafond peint en noir
Passage habillés en bois massif
Inspiration för stora moderna raka trappor i trä, med sättsteg i trä och räcke i metall
Inspiration för stora moderna raka trappor i trä, med sättsteg i trä och räcke i metall
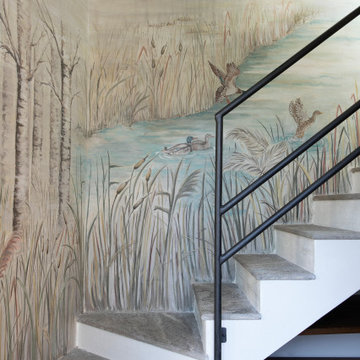
Alberi velati nella nebbia, lo stato erboso lacustre, realizzato a colpi di pennello dapprima marcati e via via sempre più leggeri, conferiscono profondità alla scena rappresentativa, in cui le azioni diventano narrazioni.
Da un progetto di recupero di Arch. Valeria Federica Sangalli Gariboldi
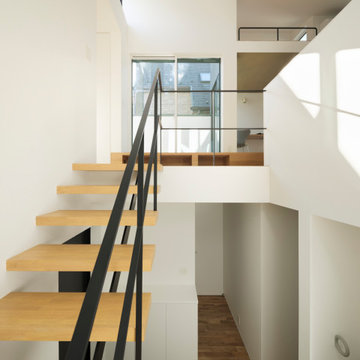
鉄骨階段踊り場から。
階段や下階へ光を届けるため、2階には階段とほぼ同じ幅で窓を設置。その先はテラスになっています。
Inredning av en trappa i trä, med öppna sättsteg och räcke i metall
Inredning av en trappa i trä, med öppna sättsteg och räcke i metall
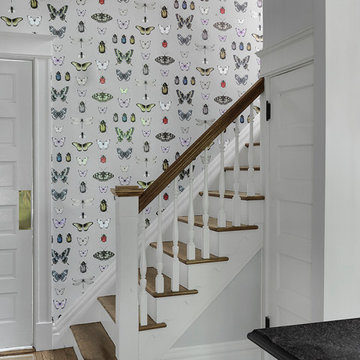
Idéer för att renovera en mellanstor u-trappa i trä, med sättsteg i målat trä och räcke i trä
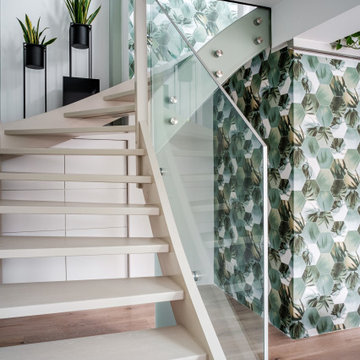
Durch eine Komplettsanierung dieser Dachgeschoss-Maisonette mit 160m² entstand eine wundervoll stilsichere Lounge zum darin wohlfühlen.
Bevor die neue Möblierung eingesetzt wurde, musste zuerst der Altbestand entsorgt werden. Weiters wurden die Sanitärsleitungen vollkommen erneuert, im oberen Teil der zweistöckigen Wohnung eine Sanitäranlage neu erstellt.
Das Mobiliar, aus Häusern wie Minotti und Fendi zusammengetragen, unterliegt stets der naturalistischen Eleganz, die sich durch zahlreiche Gold- und Silberelemente aus der grün-beigen Farbgebung kennzeichnet.
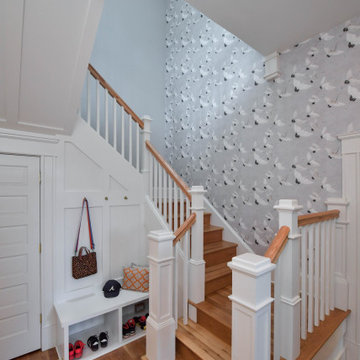
The new staircase was integrated into the existing footprint of the house to get to a new second story. It is an open winding stair with an access door to the attic of the front of the house on one of the intermediate landings.
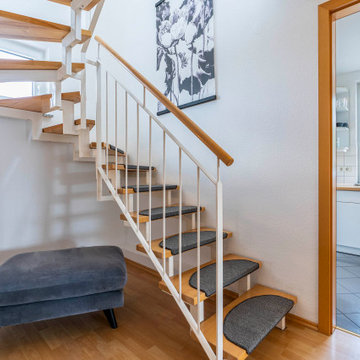
Aufgang zum Schlafzimmer und Masterbad
Modern inredning av en mellanstor svängd trappa i trä
Modern inredning av en mellanstor svängd trappa i trä
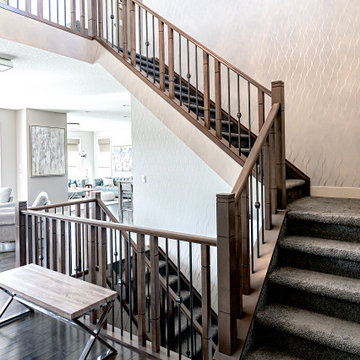
In this project, we completely refurnished the main floor. Our clients recently moved into this beautiful home but they quickly felt the house didn't reflect their style and personalities. They hired us to redesign the layout of the main floor as the flow wasn't functional and they weren't using all the spaces. We also worked one on one with the client refurnishing their main floor which consisted of the entry, living room, dining room, seating area, and kitchen. We added all new decorative lighting, furniture, wall finishes, and decor. The main floor is an open concept so it was important that all the finishes were cohesive. The colour palette is warm neutrals with teal accents and chrome finishes. The clients wanted an elegant, timeless, and inviting home; this home is now the elegant jewel it was meant to be and we are so happy our clients get to enjoy it for years to come!
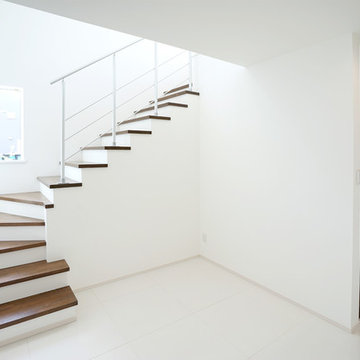
白い床と白い壁、ガラス壁の吹き抜けにある階段はとても明るく、階段下の広いスペースは多用途に使える。
Idéer för att renovera en stor funkis l-trappa i trä, med sättsteg i trä och räcke i metall
Idéer för att renovera en stor funkis l-trappa i trä, med sättsteg i trä och räcke i metall
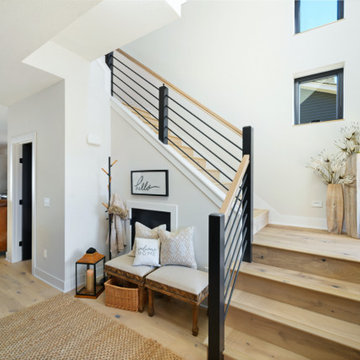
Idéer för en mellanstor l-trappa i trä, med sättsteg i trä och räcke i flera material
306 foton på vit trappa
2
