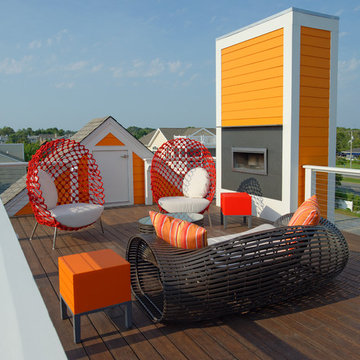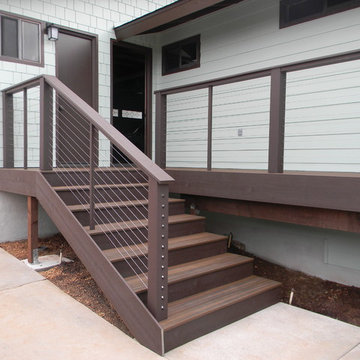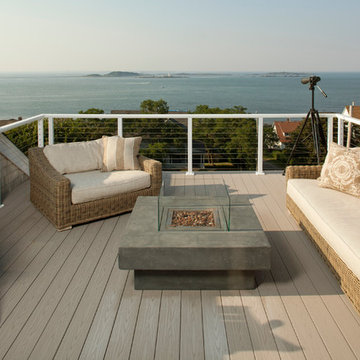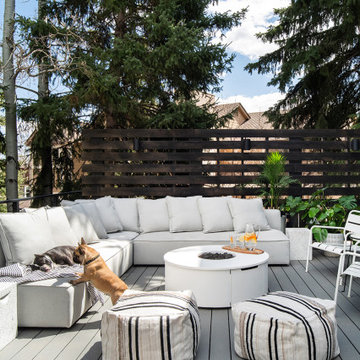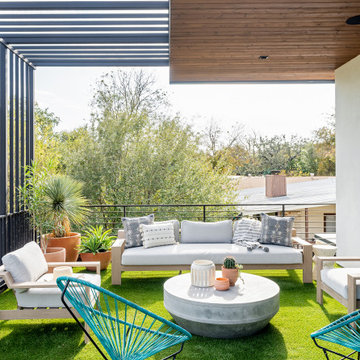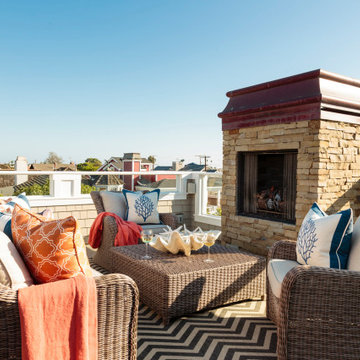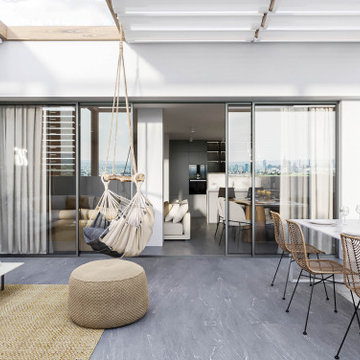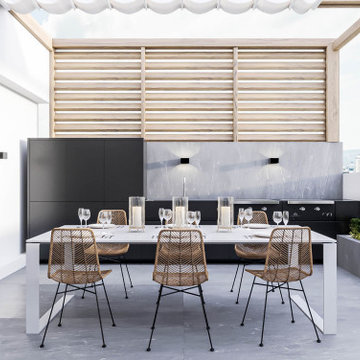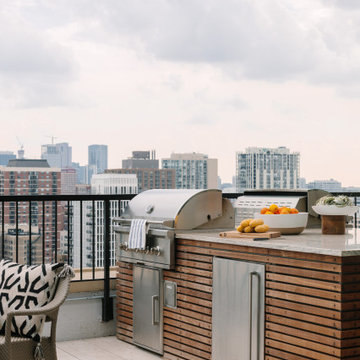9 985 foton på vit, turkos terrass
Sortera efter:
Budget
Sortera efter:Populärt i dag
141 - 160 av 9 985 foton
Artikel 1 av 3
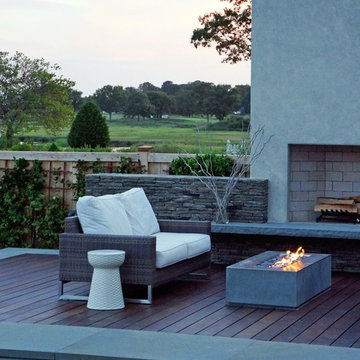
Paloform Robata Modern Rectangular Outdoor Fire Pit from Stardust Modern Design. Robata is the ultimate modern outdoor fire place. Long and low, its horizontal proportions and linear flame are designed to define social spaces. Cast in smooth, high-performance concrete, Robata Linear Outdoor Fire has a clean, organic aesthetic that will dramatically enhance any outdoor living area.
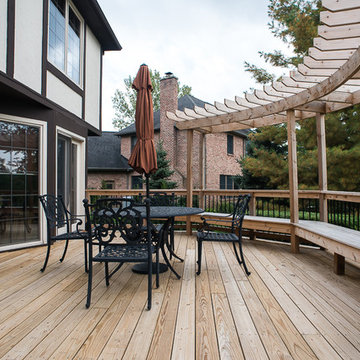
Traditional Backyard Outdoor Room Project: Deck Bench and Pergola veiw - photo by Jeeheon Cho Photography
Bild på en vintage terrass, med en pergola
Bild på en vintage terrass, med en pergola

Full outdoor kitchen & bar with an induction grill, all weather cabinets, outdoor refrigerator, and electric blue Azul Bahia Brazilian granite countertops to reflect the color of the sea; An octagonally shaped seating area facing the ocean for sunbathing and sunset viewing.; The deck is constructed with sustainably harvested tropical Brazilian hardwood Ipe that requires little maintenance..Eric Roth Photography

Project designed and built by Atlanta Decking & Fence.
Idéer för att renovera en vintage terrass, med en pergola
Idéer för att renovera en vintage terrass, med en pergola
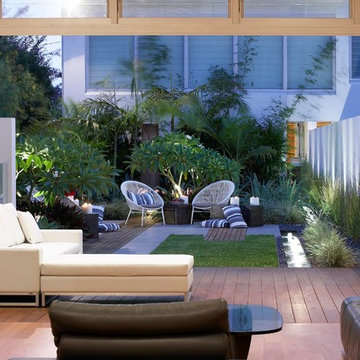
Rolling Stone Landscapes
Idéer för funkis terrasser på baksidan av huset
Idéer för funkis terrasser på baksidan av huset

Outdoor grill / prep station is perfect for entertaining.
Foto på en mellanstor vintage terrass på baksidan av huset, med takförlängning
Foto på en mellanstor vintage terrass på baksidan av huset, med takförlängning
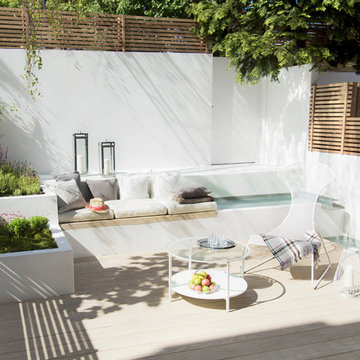
Cedar batten fencing tops paint and render blockwork walls to the perimeter of the Central London garden oasis. A perimeter rill and cascading water feature circles the composite timber deck whilst a compact english country garden adds a splash of colour to the foot of a mature silver birch tree.
Photography By Pawel Regdosz
© SigmaLondon
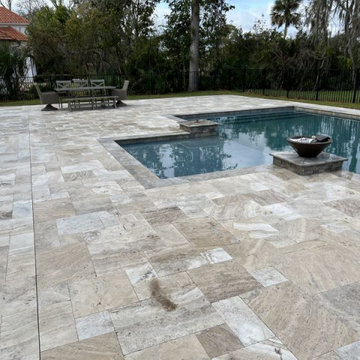
Travertine pool deck install
Inspiration för stora moderna terrasser på baksidan av huset, med utekök
Inspiration för stora moderna terrasser på baksidan av huset, med utekök

Louisa, San Clemente Coastal Modern Architecture
The brief for this modern coastal home was to create a place where the clients and their children and their families could gather to enjoy all the beauty of living in Southern California. Maximizing the lot was key to unlocking the potential of this property so the decision was made to excavate the entire property to allow natural light and ventilation to circulate through the lower level of the home.
A courtyard with a green wall and olive tree act as the lung for the building as the coastal breeze brings fresh air in and circulates out the old through the courtyard.
The concept for the home was to be living on a deck, so the large expanse of glass doors fold away to allow a seamless connection between the indoor and outdoors and feeling of being out on the deck is felt on the interior. A huge cantilevered beam in the roof allows for corner to completely disappear as the home looks to a beautiful ocean view and Dana Point harbor in the distance. All of the spaces throughout the home have a connection to the outdoors and this creates a light, bright and healthy environment.
Passive design principles were employed to ensure the building is as energy efficient as possible. Solar panels keep the building off the grid and and deep overhangs help in reducing the solar heat gains of the building. Ultimately this home has become a place that the families can all enjoy together as the grand kids create those memories of spending time at the beach.
Images and Video by Aandid Media.
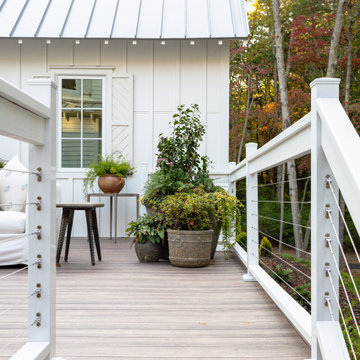
Zuri Premium Decking in Weathered Gray
Idéer för att renovera en terrass på baksidan av huset
Idéer för att renovera en terrass på baksidan av huset
9 985 foton på vit, turkos terrass
8
