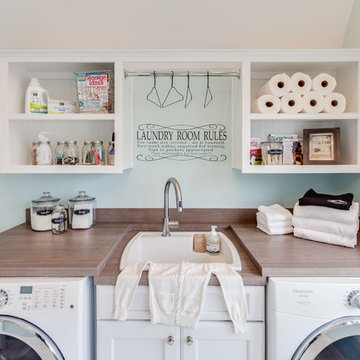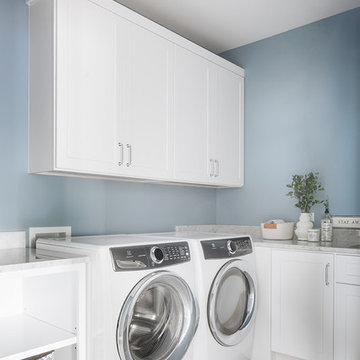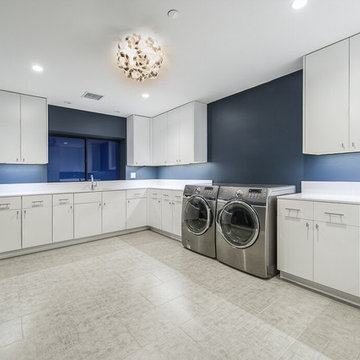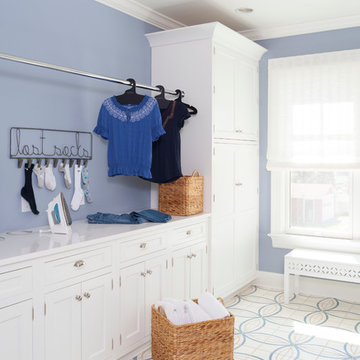547 foton på vit tvättstuga, med blå väggar
Sortera efter:
Budget
Sortera efter:Populärt i dag
41 - 60 av 547 foton
Artikel 1 av 3

No one likes it but there's no way around it — every family has laundry. However, having a well designed space like this one can take the drudgery out of washing clothes. Located off the kitchen and next to the back door, this laundry/mud room is part of the family hub. This is a great arrangement for families that need to multi-task — Keeping the front load washer and dryer in a side-by-side configuration allows for a large countertop that is handy for for folding and sorting. Coat hooks behind the back door a great place to hang raincoats or snow pants until dry, keeping the dampness away from the other jackets and coats.
Designer - Gerry Ayala
Photo - Cathy Rabeler

Jonathan Edwards
Bild på ett stort maritimt grovkök, med en nedsänkt diskho, luckor med infälld panel, vita skåp, laminatbänkskiva, blå väggar, marmorgolv och en tvättmaskin och torktumlare bredvid varandra
Bild på ett stort maritimt grovkök, med en nedsänkt diskho, luckor med infälld panel, vita skåp, laminatbänkskiva, blå väggar, marmorgolv och en tvättmaskin och torktumlare bredvid varandra

This cozy lake cottage skillfully incorporates a number of features that would normally be restricted to a larger home design. A glance of the exterior reveals a simple story and a half gable running the length of the home, enveloping the majority of the interior spaces. To the rear, a pair of gables with copper roofing flanks a covered dining area and screened porch. Inside, a linear foyer reveals a generous staircase with cascading landing.
Further back, a centrally placed kitchen is connected to all of the other main level entertaining spaces through expansive cased openings. A private study serves as the perfect buffer between the homes master suite and living room. Despite its small footprint, the master suite manages to incorporate several closets, built-ins, and adjacent master bath complete with a soaker tub flanked by separate enclosures for a shower and water closet.
Upstairs, a generous double vanity bathroom is shared by a bunkroom, exercise space, and private bedroom. The bunkroom is configured to provide sleeping accommodations for up to 4 people. The rear-facing exercise has great views of the lake through a set of windows that overlook the copper roof of the screened porch below.

Bild på en stor vintage vita l-formad vitt tvättstuga enbart för tvätt, med skåp i shakerstil, blå skåp, bänkskiva i kvarts, blå väggar, en tvättmaskin och torktumlare bredvid varandra, brunt golv och mörkt trägolv

Foto på en mellanstor vintage linjär tvättstuga enbart för tvätt, med en undermonterad diskho, skåp i shakerstil, vita skåp, granitbänkskiva, blå väggar, travertin golv, en tvättpelare och beiget golv

This laundry room design is exactly what every home needs! As a dedicated utility, storage, and laundry room, it includes space to store laundry supplies, pet products, and much more. It also incorporates a utility sink, countertop, and dedicated areas to sort dirty clothes and hang wet clothes to dry. The space also includes a relaxing bench set into the wall of cabinetry.
Photos by Susan Hagstrom

Photo by Micah Dimitriadis Photography.
Design by Molly O'Neil Designs
Idéer för en klassisk vita linjär tvättstuga, med en undermonterad diskho, släta luckor, vita skåp, blå väggar, mellanmörkt trägolv och en tvättmaskin och torktumlare bredvid varandra
Idéer för en klassisk vita linjär tvättstuga, med en undermonterad diskho, släta luckor, vita skåp, blå väggar, mellanmörkt trägolv och en tvättmaskin och torktumlare bredvid varandra

Jonathan Edwards
Inspiration för ett stort maritimt grovkök, med en nedsänkt diskho, luckor med infälld panel, vita skåp, laminatbänkskiva, blå väggar, marmorgolv och en tvättmaskin och torktumlare bredvid varandra
Inspiration för ett stort maritimt grovkök, med en nedsänkt diskho, luckor med infälld panel, vita skåp, laminatbänkskiva, blå väggar, marmorgolv och en tvättmaskin och torktumlare bredvid varandra

This laundry room design features custom cabinetry and storage to accommodate a family of 6. Storage includes built-in, pull-out hampers, built-in drying clothes racks that slide back out of view when full or not in use. Built-in storage for chargeable appliances and power for a clothes iron with pull-out ironing board.

A design for a busy, active family longing for order and a central place for the family to gather. We utilized every inch of this room from floor to ceiling to give custom cabinetry that would completely expand their kitchen storage. Directly off the kitchen overlooks their dining space, with beautiful brown leather stools detailed with exposed nail heads and white wood. Fresh colors of bright blue and yellow liven their dining area. The kitchen & dining space is completely rejuvenated as these crisp whites and colorful details breath life into this family hub. We further fulfilled our ambition of maximum storage in our design of this client’s mudroom and laundry room. We completely transformed these areas with our millwork and cabinet designs allowing for the best amount of storage in a well-organized entry. Optimizing a small space with organization and classic elements has them ready to entertain and welcome family and friends.
Custom designed by Hartley and Hill Design
All materials and furnishings in this space are available through Hartley and Hill Design. www.hartleyandhilldesign.com
888-639-0639
Neil Landino

Happy color for a laundry room!
Exempel på ett mellanstort 50 tals gul gult grovkök, med en enkel diskho, släta luckor, gula skåp, laminatbänkskiva, blå väggar, laminatgolv, en tvättmaskin och torktumlare bredvid varandra och brunt golv
Exempel på ett mellanstort 50 tals gul gult grovkök, med en enkel diskho, släta luckor, gula skåp, laminatbänkskiva, blå väggar, laminatgolv, en tvättmaskin och torktumlare bredvid varandra och brunt golv

My weaknesses are vases, light fixtures and wallpaper. When I fell in love with Cole & Son’s Aldwych Albemarle wallpaper, the laundry room was the last available place to put it!
Photo © Bethany Nauert

Laundry may be a chore we all face, but it doesn't have to feel like one. Clean and serene is the theme for this laundry center. Located in a busy part of the house next to the back door and combined with coat and shoe storage into a mud room, it still offers a sense of peace and calm by providing a place for everything and preventing chaos from taking over.
It's easier to keep the room looking tidy when you have a good organizational system like this one. Shelves and cabinets above the side-by-side front loading washer and dryer provide convenient storage for detergent, dryer sheets, fabric softener and other laundry aids. A shelf with a basket is a great place to temporarily store all the little items that were left in pockets and shouldn't go in the wash. The small hanging rod in the corner takes care of the delicate drip dry items that can't go in the dryer, while the small sink with storage cabinets is large enough for hand wash and things you want to quickly rinse out like swim suits. It's also a great place to stop and wash dirty hands before continuing into the rest of the house. A garbage can is hidden in the cabinet beneath the sink. The lower shelves with baskets next to the sink can store either folded clothing that has yet to be put away, or a basket or dirty laundry waiting to go into the wash.
The oil rubbed bronze finish on the cabinet handles and faucet ties in with blue, beige, dark brown and white color scheme present throughout the first floor of the home and is a strong accent against the white. It also ties in perfectly with the dark wood look ceramic tiles on the floor.
Designer - Gerry Ayala
Photo - Cathy Rabeler

Maritim inredning av en grå grått tvättstuga enbart för tvätt, med skåp i shakerstil, vita skåp, marmorbänkskiva, blå väggar, en tvättmaskin och torktumlare bredvid varandra och grått golv

Inredning av en modern stor linjär tvättstuga enbart för tvätt, med släta luckor, vita skåp, blå väggar, en tvättmaskin och torktumlare bredvid varandra, en undermonterad diskho och klinkergolv i keramik

Style and function! The Pitt Town laundry has both in spades.
Designer: Harper Lane Design
Stone: WK Quantum Quartz from Just Stone Australia in Alpine Matt
Builder: Bigeni Built
Hardware: Blum Australia Pty Ltd / Wilson & Bradley
Photo credit: Janelle Keys Photography
Idéer för ett mellanstort klassiskt svart l-format grovkök, med en undermonterad diskho, skåp i shakerstil, vita skåp, bänkskiva i täljsten, blå väggar, klinkergolv i porslin, en tvättmaskin och torktumlare bredvid varandra och brunt golv

Tom Roe
Idéer för att renovera ett litet vintage vit l-format vitt grovkök med garderob, med en nedsänkt diskho, luckor med profilerade fronter, vita skåp, marmorbänkskiva, blå väggar, klinkergolv i keramik och flerfärgat golv
Idéer för att renovera ett litet vintage vit l-format vitt grovkök med garderob, med en nedsänkt diskho, luckor med profilerade fronter, vita skåp, marmorbänkskiva, blå väggar, klinkergolv i keramik och flerfärgat golv

washer and dryer are now hidden behind built in cabinets. Painted to match
Exempel på ett litet klassiskt linjärt grovkök, med en undermonterad diskho, skåp i shakerstil, vita skåp, marmorbänkskiva, blå väggar, vinylgolv och en tvättmaskin och torktumlare bredvid varandra
Exempel på ett litet klassiskt linjärt grovkök, med en undermonterad diskho, skåp i shakerstil, vita skåp, marmorbänkskiva, blå väggar, vinylgolv och en tvättmaskin och torktumlare bredvid varandra

Custom designed cabinetry by Rutt Regency with a space for everything. Drying rack for the care of modern fabrics. Just the right space for the ol' lost socks!
Photos by Stacy Zarin-Goldberg
547 foton på vit tvättstuga, med blå väggar
3