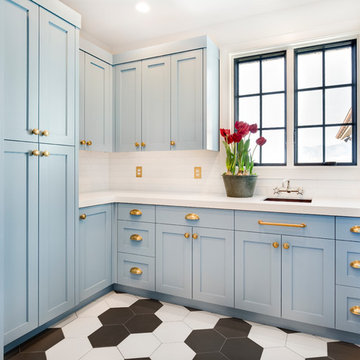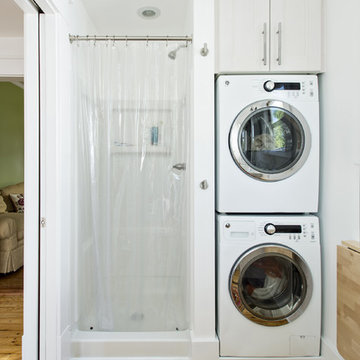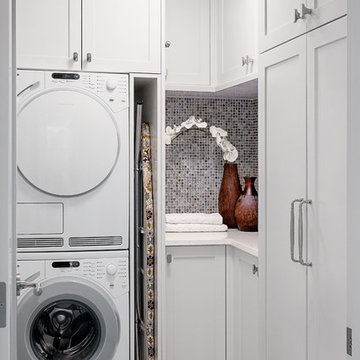1 692 foton på vit tvättstuga, med en tvättpelare
Sortera efter:
Budget
Sortera efter:Populärt i dag
21 - 40 av 1 692 foton
Artikel 1 av 3

Meagan Larsen Photography
Klassisk inredning av ett vit u-format vitt grovkök, med blå skåp, vita väggar, en tvättpelare, flerfärgat golv, en undermonterad diskho och skåp i shakerstil
Klassisk inredning av ett vit u-format vitt grovkök, med blå skåp, vita väggar, en tvättpelare, flerfärgat golv, en undermonterad diskho och skåp i shakerstil

Josh Beeman Photography
Klassisk inredning av en svarta linjär svart tvättstuga enbart för tvätt, med en undermonterad diskho, luckor med infälld panel, vita skåp, blå väggar, mörkt trägolv, en tvättpelare och brunt golv
Klassisk inredning av en svarta linjär svart tvättstuga enbart för tvätt, med en undermonterad diskho, luckor med infälld panel, vita skåp, blå väggar, mörkt trägolv, en tvättpelare och brunt golv

Laundry at top of stair landing behind large sliding panels. Each panel is scribed to look like 3 individual doors with routed door pulls as a continuation of the bedroom wardrobe
Image by: Jack Lovel Photography

Tessa Neustadt
Idéer för vintage tvättstugor enbart för tvätt, med öppna hyllor, vita skåp, flerfärgade väggar, en tvättpelare och flerfärgat golv
Idéer för vintage tvättstugor enbart för tvätt, med öppna hyllor, vita skåp, flerfärgade väggar, en tvättpelare och flerfärgat golv

AV Architects + Builders
Location: Falls Church, VA, USA
Our clients were a newly-wed couple looking to start a new life together. With a love for the outdoors and theirs dogs and cats, we wanted to create a design that wouldn’t make them sacrifice any of their hobbies or interests. We designed a floor plan to allow for comfortability relaxation, any day of the year. We added a mudroom complete with a dog bath at the entrance of the home to help take care of their pets and track all the mess from outside. We added multiple access points to outdoor covered porches and decks so they can always enjoy the outdoors, not matter the time of year. The second floor comes complete with the master suite, two bedrooms for the kids with a shared bath, and a guest room for when they have family over. The lower level offers all the entertainment whether it’s a large family room for movie nights or an exercise room. Additionally, the home has 4 garages for cars – 3 are attached to the home and one is detached and serves as a workshop for him.
The look and feel of the home is informal, casual and earthy as the clients wanted to feel relaxed at home. The materials used are stone, wood, iron and glass and the home has ample natural light. Clean lines, natural materials and simple details for relaxed casual living.
Stacy Zarin Photography

European laundry with overhead cabinets, deep sink and floor to ceiling cupboard storage. Using the same materials and finishes as seen in the adjoining kitchen and butler’s pantry
Natalie Lyons Photography

My client wanted to be sure that her new kitchen was designed in keeping with her homes great craftsman detail. We did just that while giving her a “modern” kitchen. Windows over the sink were enlarged, and a tiny half bath and laundry closet were added tucked away from sight. We had trim customized to match the existing. Cabinets and shelving were added with attention to detail. An elegant bathroom with a new tiled shower replaced the old bathroom with tub.
Ramona d'Viola photographer

Construction by Deep Creek Builders.
Photography by Andrew Hyslop.
Idéer för vintage grovkök, med en tvättpelare
Idéer för vintage grovkök, med en tvättpelare

Juliana Franco
Inredning av en retro mellanstor linjär tvättstuga enbart för tvätt, med släta luckor, bänkskiva i koppar, vita väggar, klinkergolv i porslin, en tvättpelare, grått golv och gröna skåp
Inredning av en retro mellanstor linjär tvättstuga enbart för tvätt, med släta luckor, bänkskiva i koppar, vita väggar, klinkergolv i porslin, en tvättpelare, grått golv och gröna skåp

Tony Colangelo Photography
Inspiration för klassiska l-formade tvättstugor enbart för tvätt, med skåp i shakerstil, vita skåp och en tvättpelare
Inspiration för klassiska l-formade tvättstugor enbart för tvätt, med skåp i shakerstil, vita skåp och en tvättpelare

Foto på ett mellanstort funkis l-format grovkök, med en undermonterad diskho, släta luckor, vita skåp, granitbänkskiva, vita väggar, en tvättpelare och flerfärgat golv

Tessa Neustadt
Inspiration för mellanstora lantliga beige tvättstugor, med skåp i shakerstil, grå skåp, träbänkskiva, vita väggar, mörkt trägolv och en tvättpelare
Inspiration för mellanstora lantliga beige tvättstugor, med skåp i shakerstil, grå skåp, träbänkskiva, vita väggar, mörkt trägolv och en tvättpelare

Laundry room featuring tumbled porcelain tile in an off-set pattern, custom inset cabinetry, stackable washer & dryer, white farmhouse sink, leathered black countertops and brass fixtures

Large laundry room with custom white flat panel cabinets, calcutta counters, stainless steel sink, porcelain tile, and room for stackable washer and dryer.

Inspiration för ett stort vintage vit parallellt vitt grovkök, med en rustik diskho, luckor med infälld panel, vita skåp, marmorbänkskiva, grått stänkskydd, stänkskydd i marmor, vita väggar, klinkergolv i keramik, en tvättpelare och svart golv

This home was given a new lease of life with major structural work undertaken to provide for an expanded family room with generous entertaining zones. The new colour scheme and floor plan layout sought to enhance the concept of indoor / outdoor living and improve the flow of natural light throughout the previously dark house. The swimming pool decking was replaced with Travertine stone paving to provide a sophisticated finish to complement the refreshed interiors.

This home was a joy to work on! Check back for more information and a blog on the project soon.
Photographs by Jordan Katz
Interior Styling by Kristy Oatman

Transitional laundry room with herringbone tile floor and stacked washer/dryer.
Idéer för att renovera en mellanstor vintage vita parallell vitt tvättstuga enbart för tvätt, med en undermonterad diskho, vita skåp, bänkskiva i kvarts, grått stänkskydd, stänkskydd i keramik, klinkergolv i keramik, en tvättpelare, svart golv, skåp i shakerstil och grå väggar
Idéer för att renovera en mellanstor vintage vita parallell vitt tvättstuga enbart för tvätt, med en undermonterad diskho, vita skåp, bänkskiva i kvarts, grått stänkskydd, stänkskydd i keramik, klinkergolv i keramik, en tvättpelare, svart golv, skåp i shakerstil och grå väggar

Klassisk inredning av en mellanstor vita u-formad vitt tvättstuga enbart för tvätt, med en undermonterad diskho, skåp i shakerstil, grå skåp, bänkskiva i kvarts, grått stänkskydd, stänkskydd i porslinskakel, vita väggar, klinkergolv i porslin, en tvättpelare och flerfärgat golv

Exempel på en mellanstor klassisk bruna parallell brunt tvättstuga enbart för tvätt, med skåp i shakerstil, vita skåp, träbänkskiva, svart stänkskydd, fönster som stänkskydd, vita väggar, klinkergolv i keramik, en tvättpelare och svart golv
1 692 foton på vit tvättstuga, med en tvättpelare
2