473 foton på vit tvättstuga, med luckor med upphöjd panel
Sortera efter:
Budget
Sortera efter:Populärt i dag
161 - 180 av 473 foton
Artikel 1 av 3
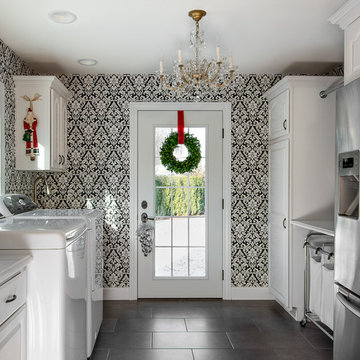
This multi-use laundry room includes a touch of glamour with a crystal chandelier.
Idéer för mellanstora vintage parallella vitt grovkök, med luckor med upphöjd panel, flerfärgade väggar, klinkergolv i porslin, en tvättmaskin och torktumlare bredvid varandra, grått golv och vita skåp
Idéer för mellanstora vintage parallella vitt grovkök, med luckor med upphöjd panel, flerfärgade väggar, klinkergolv i porslin, en tvättmaskin och torktumlare bredvid varandra, grått golv och vita skåp
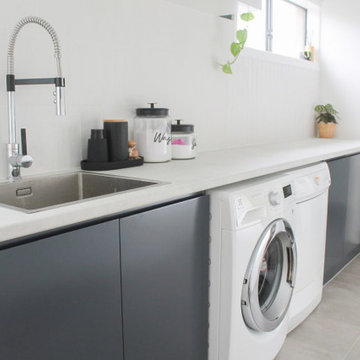
Laundry Renovations Perth, Perth Laundry, Laundries Perth, Small Laundry Renovations Perth, Small Laundries Perth, Toilet Renovations Perth, Powder Rooms Perth, Modern Laundry Renovations
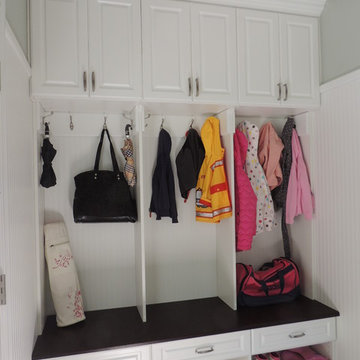
Idéer för att renovera ett mellanstort vintage linjärt grovkök, med luckor med upphöjd panel, laminatbänkskiva och vita skåp
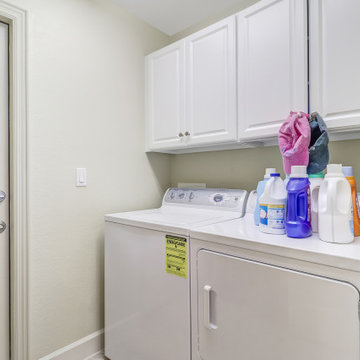
This customized Hampton model Offers 4 bedrooms, 2 baths and over 2308sq ft of living area with pool. Sprawling single-family home with loads of upgrades including: NEW ROOF, beautifully upgraded kitchen with new stainless steel Bosch appliances and subzero built-in fridge, white Carrera marble countertops, and backsplash with white wooden cabinetry. This floor plan Offers two separate formal living/dining room with enlarging family room patio door to maximum width and height, a master bedroom with sitting room and with patio doors, in the front that is perfect for a bedroom with large patio doors or home office with closet, Many more great features include tile floors throughout, neutral color wall tones throughout, crown molding, private views from the rear, eliminated two small windows to rear, Installed large hurricane glass picture window, 9 ft. Pass-through from the living room to the family room, Privacy door to the master bathroom, barn door between master bedroom and master bath vestibule. Bella Terra has it all at a great price point, a resort style community with low HOA fees, lawn care included, gated community 24 hr. security, resort style pool and clubhouse and more!
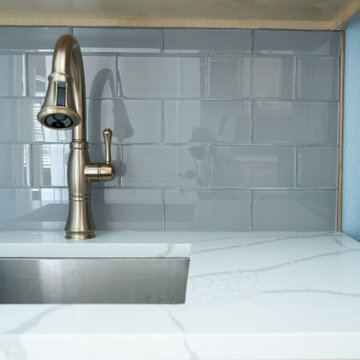
A dedicated laundry room with two stackable washer and dryer units. Custom wood cabinetry, plantation shutters, and ceramic tile flooring.
Idéer för parallella vitt tvättstugor enbart för tvätt, med en allbänk, luckor med upphöjd panel, skåp i ljust trä, bänkskiva i kvartsit, blått stänkskydd, stänkskydd i keramik, blå väggar, klinkergolv i keramik, en tvättpelare och flerfärgat golv
Idéer för parallella vitt tvättstugor enbart för tvätt, med en allbänk, luckor med upphöjd panel, skåp i ljust trä, bänkskiva i kvartsit, blått stänkskydd, stänkskydd i keramik, blå väggar, klinkergolv i keramik, en tvättpelare och flerfärgat golv
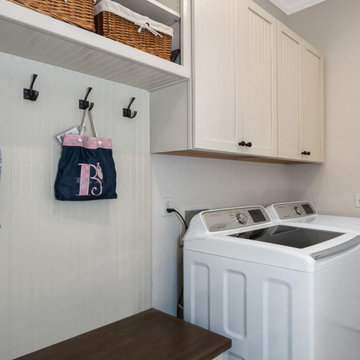
All White Laundry Room with Wooden Bench and Built-In Storage. Built-In All White Cabinets and Above Storage Space
Idéer för ett litet klassiskt grovkök, med luckor med upphöjd panel, vita skåp, vita väggar och en tvättmaskin och torktumlare bredvid varandra
Idéer för ett litet klassiskt grovkök, med luckor med upphöjd panel, vita skåp, vita väggar och en tvättmaskin och torktumlare bredvid varandra
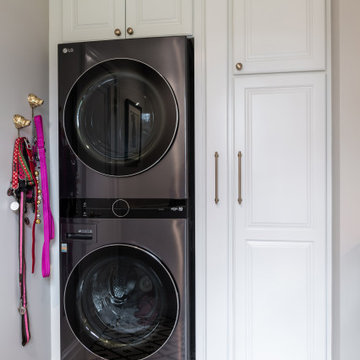
Idéer för mellanstora vintage vitt grovkök, med luckor med upphöjd panel, vita skåp, grå väggar, en tvättpelare och flerfärgat golv
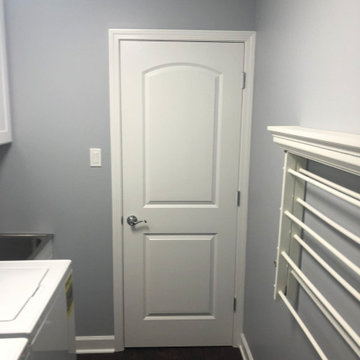
Idéer för att renovera ett litet vintage linjärt grovkök, med luckor med upphöjd panel, vita skåp, grå väggar och en tvättmaskin och torktumlare bredvid varandra
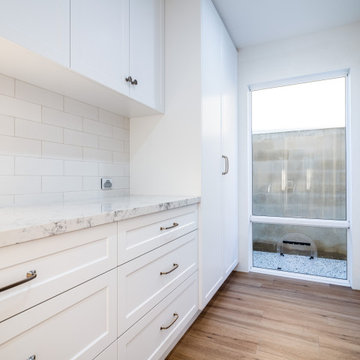
Foto på en stor vita parallell liten tvättstuga, med luckor med upphöjd panel, bänkskiva i kvarts, vitt stänkskydd, stänkskydd i keramik, vita väggar, vinylgolv, en tvättpelare och flerfärgat golv
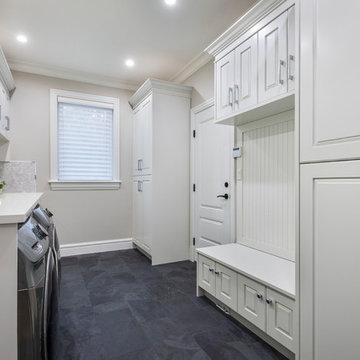
This laundry room is designed to serve a busy family, or a quiet household. Plenty of space for the kids and their backpacks, or shoes. Cabinets above the sink are taller to accommodate a drying rack. Plenty of storage keeps a neat and tidy room.
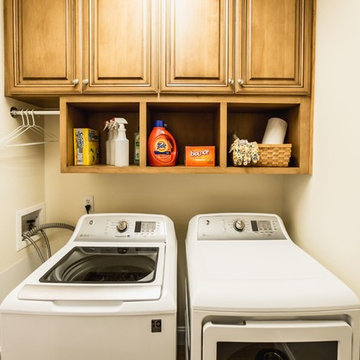
By adding cabinetry, and open shelving, there is now room for cleaning supplies as well as the ironing board and hanging clothes
Klassisk inredning av en liten tvättstuga, med luckor med upphöjd panel, skåp i mellenmörkt trä, laminatgolv, brunt golv, beige väggar och en tvättmaskin och torktumlare bredvid varandra
Klassisk inredning av en liten tvättstuga, med luckor med upphöjd panel, skåp i mellenmörkt trä, laminatgolv, brunt golv, beige väggar och en tvättmaskin och torktumlare bredvid varandra
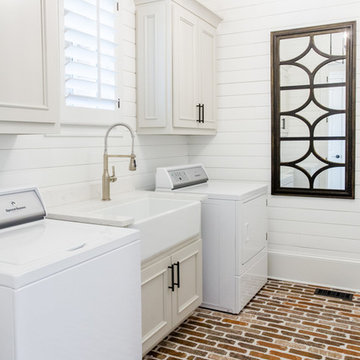
Bild på ett stort vintage vit parallellt vitt grovkök, med en rustik diskho, luckor med upphöjd panel, grå skåp, bänkskiva i kvarts, vita väggar, tegelgolv, en tvättmaskin och torktumlare bredvid varandra och rött golv
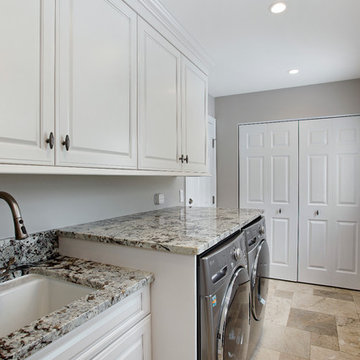
Inspiration för små klassiska linjära grovkök, med en undermonterad diskho, luckor med upphöjd panel, vita skåp, granitbänkskiva, grå väggar, klinkergolv i keramik och en tvättmaskin och torktumlare bredvid varandra
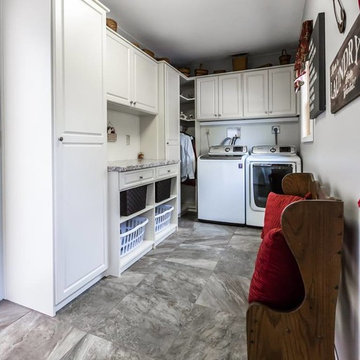
Inredning av ett klassiskt mellanstort l-format grovkök, med luckor med upphöjd panel, vita skåp, grå väggar, klinkergolv i porslin, en tvättmaskin och torktumlare bredvid varandra och grått golv
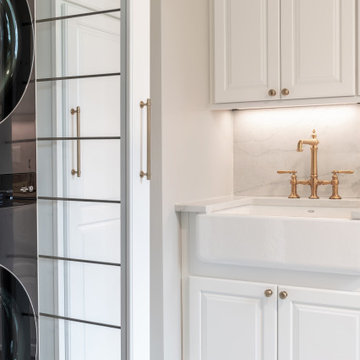
Inspiration för ett mellanstort vintage vit vitt grovkök, med luckor med upphöjd panel, vita skåp, grå väggar, en tvättpelare och flerfärgat golv
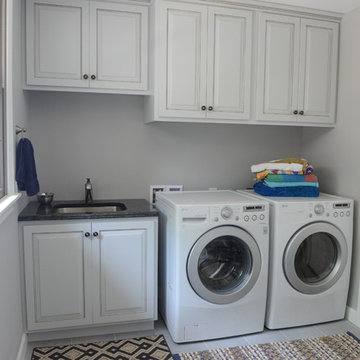
Raised panel doors detailed with a Pewter glaze over white creates a light & delicate look in this laundry.
Photos by Portraits by Mandi
Idéer för att renovera ett mellanstort maritimt linjärt grovkök, med en undermonterad diskho, luckor med upphöjd panel, vita skåp, granitbänkskiva, grå väggar, klinkergolv i keramik och en tvättmaskin och torktumlare bredvid varandra
Idéer för att renovera ett mellanstort maritimt linjärt grovkök, med en undermonterad diskho, luckor med upphöjd panel, vita skåp, granitbänkskiva, grå väggar, klinkergolv i keramik och en tvättmaskin och torktumlare bredvid varandra
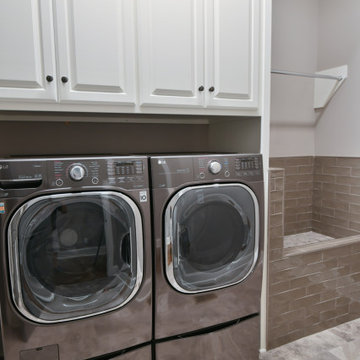
Custom dog shower in Laundry Room
Idéer för mellanstora vintage parallella tvättstugor enbart för tvätt, med luckor med upphöjd panel, vita skåp, grå väggar, klinkergolv i keramik, en tvättmaskin och torktumlare bredvid varandra och grått golv
Idéer för mellanstora vintage parallella tvättstugor enbart för tvätt, med luckor med upphöjd panel, vita skåp, grå väggar, klinkergolv i keramik, en tvättmaskin och torktumlare bredvid varandra och grått golv
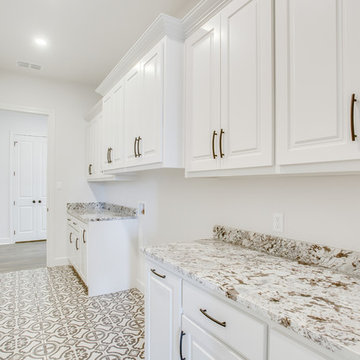
Idéer för att renovera en mellanstor vintage flerfärgade linjär flerfärgat tvättstuga, med luckor med upphöjd panel, vita skåp, granitbänkskiva, vita väggar och en tvättmaskin och torktumlare bredvid varandra
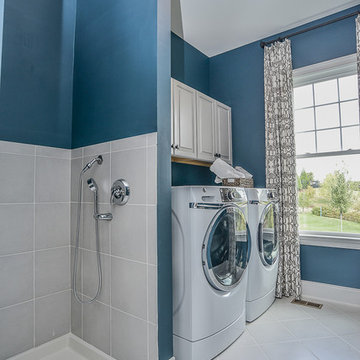
Idéer för att renovera ett stort vintage linjärt grovkök, med luckor med upphöjd panel, grå skåp, blå väggar, klinkergolv i keramik och en tvättmaskin och torktumlare bredvid varandra
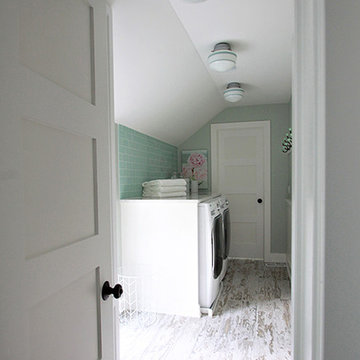
This 1930's Barrington Hills farmhouse was in need of some TLC when it was purchased by this southern family of five who planned to make it their new home. The renovation taken on by Advance Design Studio's designer Scott Christensen and master carpenter Justin Davis included a custom porch, custom built in cabinetry in the living room and children's bedrooms, 2 children's on-suite baths, a guest powder room, a fabulous new master bath with custom closet and makeup area, a new upstairs laundry room, a workout basement, a mud room, new flooring and custom wainscot stairs with planked walls and ceilings throughout the home.
The home's original mechanicals were in dire need of updating, so HVAC, plumbing and electrical were all replaced with newer materials and equipment. A dramatic change to the exterior took place with the addition of a quaint standing seam metal roofed farmhouse porch perfect for sipping lemonade on a lazy hot summer day.
In addition to the changes to the home, a guest house on the property underwent a major transformation as well. Newly outfitted with updated gas and electric, a new stacking washer/dryer space was created along with an updated bath complete with a glass enclosed shower, something the bath did not previously have. A beautiful kitchenette with ample cabinetry space, refrigeration and a sink was transformed as well to provide all the comforts of home for guests visiting at the classic cottage retreat.
The biggest design challenge was to keep in line with the charm the old home possessed, all the while giving the family all the convenience and efficiency of modern functioning amenities. One of the most interesting uses of material was the porcelain "wood-looking" tile used in all the baths and most of the home's common areas. All the efficiency of porcelain tile, with the nostalgic look and feel of worn and weathered hardwood floors. The home’s casual entry has an 8" rustic antique barn wood look porcelain tile in a rich brown to create a warm and welcoming first impression.
Painted distressed cabinetry in muted shades of gray/green was used in the powder room to bring out the rustic feel of the space which was accentuated with wood planked walls and ceilings. Fresh white painted shaker cabinetry was used throughout the rest of the rooms, accentuated by bright chrome fixtures and muted pastel tones to create a calm and relaxing feeling throughout the home.
Custom cabinetry was designed and built by Advance Design specifically for a large 70” TV in the living room, for each of the children’s bedroom’s built in storage, custom closets, and book shelves, and for a mudroom fit with custom niches for each family member by name.
The ample master bath was fitted with double vanity areas in white. A generous shower with a bench features classic white subway tiles and light blue/green glass accents, as well as a large free standing soaking tub nestled under a window with double sconces to dim while relaxing in a luxurious bath. A custom classic white bookcase for plush towels greets you as you enter the sanctuary bath.
473 foton på vit tvättstuga, med luckor med upphöjd panel
9