8 952 foton på vit tvättstuga
Sortera efter:
Budget
Sortera efter:Populärt i dag
241 - 260 av 8 952 foton
Artikel 1 av 3

Idéer för att renovera ett mellanstort vintage brun brunt grovkök, med en undermonterad diskho, vita skåp, vita väggar, ljust trägolv, öppna hyllor, bänkskiva i kalksten, en tvättmaskin och torktumlare bredvid varandra och brunt golv

Super Pantry Laundry
Inspiration för ett litet vintage beige parallellt beige grovkök, med en undermonterad diskho, luckor med infälld panel, vita skåp, bänkskiva i kvartsit, beige väggar, mörkt trägolv, en tvättmaskin och torktumlare bredvid varandra, beige stänkskydd och beiget golv
Inspiration för ett litet vintage beige parallellt beige grovkök, med en undermonterad diskho, luckor med infälld panel, vita skåp, bänkskiva i kvartsit, beige väggar, mörkt trägolv, en tvättmaskin och torktumlare bredvid varandra, beige stänkskydd och beiget golv
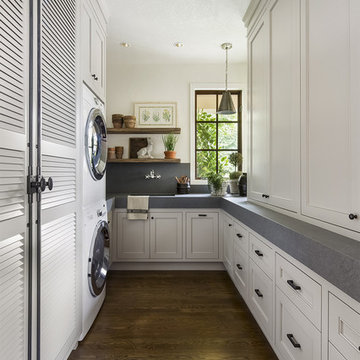
Inspiration för en vintage grå u-formad grått tvättstuga, med en undermonterad diskho, luckor med infälld panel, vita skåp, vita väggar, mörkt trägolv och en tvättpelare
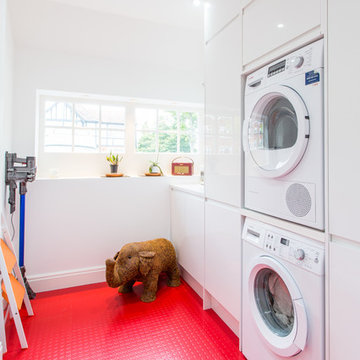
The red rubber floor has a dramatic effect in this unity room which retains the windows of the old garage door.
Foto på ett litet funkis linjärt grovkök, med släta luckor, vita skåp, bänkskiva i koppar, vita väggar, vinylgolv och en tvättpelare
Foto på ett litet funkis linjärt grovkök, med släta luckor, vita skåp, bänkskiva i koppar, vita väggar, vinylgolv och en tvättpelare
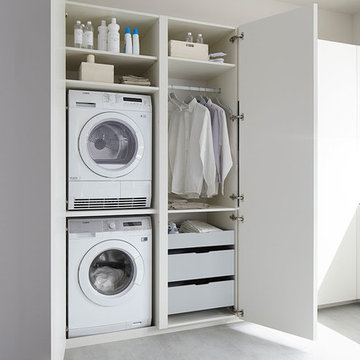
Inaki Caperochipi Photography
Idéer för att renovera en liten funkis linjär tvättstuga, med släta luckor, vita skåp, vita väggar och en tvättpelare
Idéer för att renovera en liten funkis linjär tvättstuga, med släta luckor, vita skåp, vita väggar och en tvättpelare

Inspiration för en mellanstor vintage bruna parallell brunt tvättstuga enbart för tvätt, med luckor med infälld panel, vita skåp, träbänkskiva, vita väggar, klinkergolv i porslin, en tvättpelare och vitt golv

Bild på en vintage vita vitt tvättstuga enbart för tvätt, med en rustik diskho, luckor med infälld panel, marmorbänkskiva, klinkergolv i keramik, blå skåp och vitt golv

Tessa Neustadt
Idéer för vintage tvättstugor enbart för tvätt, med öppna hyllor, vita skåp, flerfärgade väggar, en tvättpelare och flerfärgat golv
Idéer för vintage tvättstugor enbart för tvätt, med öppna hyllor, vita skåp, flerfärgade väggar, en tvättpelare och flerfärgat golv
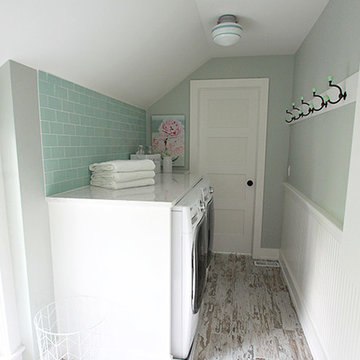
This 1930's Barrington Hills farmhouse was in need of some TLC when it was purchased by this southern family of five who planned to make it their new home. The renovation taken on by Advance Design Studio's designer Scott Christensen and master carpenter Justin Davis included a custom porch, custom built in cabinetry in the living room and children's bedrooms, 2 children's on-suite baths, a guest powder room, a fabulous new master bath with custom closet and makeup area, a new upstairs laundry room, a workout basement, a mud room, new flooring and custom wainscot stairs with planked walls and ceilings throughout the home.
The home's original mechanicals were in dire need of updating, so HVAC, plumbing and electrical were all replaced with newer materials and equipment. A dramatic change to the exterior took place with the addition of a quaint standing seam metal roofed farmhouse porch perfect for sipping lemonade on a lazy hot summer day.
In addition to the changes to the home, a guest house on the property underwent a major transformation as well. Newly outfitted with updated gas and electric, a new stacking washer/dryer space was created along with an updated bath complete with a glass enclosed shower, something the bath did not previously have. A beautiful kitchenette with ample cabinetry space, refrigeration and a sink was transformed as well to provide all the comforts of home for guests visiting at the classic cottage retreat.
The biggest design challenge was to keep in line with the charm the old home possessed, all the while giving the family all the convenience and efficiency of modern functioning amenities. One of the most interesting uses of material was the porcelain "wood-looking" tile used in all the baths and most of the home's common areas. All the efficiency of porcelain tile, with the nostalgic look and feel of worn and weathered hardwood floors. The home’s casual entry has an 8" rustic antique barn wood look porcelain tile in a rich brown to create a warm and welcoming first impression.
Painted distressed cabinetry in muted shades of gray/green was used in the powder room to bring out the rustic feel of the space which was accentuated with wood planked walls and ceilings. Fresh white painted shaker cabinetry was used throughout the rest of the rooms, accentuated by bright chrome fixtures and muted pastel tones to create a calm and relaxing feeling throughout the home.
Custom cabinetry was designed and built by Advance Design specifically for a large 70” TV in the living room, for each of the children’s bedroom’s built in storage, custom closets, and book shelves, and for a mudroom fit with custom niches for each family member by name.
The ample master bath was fitted with double vanity areas in white. A generous shower with a bench features classic white subway tiles and light blue/green glass accents, as well as a large free standing soaking tub nestled under a window with double sconces to dim while relaxing in a luxurious bath. A custom classic white bookcase for plush towels greets you as you enter the sanctuary bath.
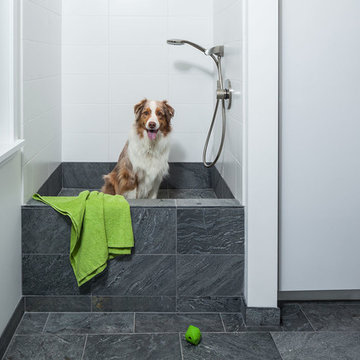
KuDa Photography
Inspiration för en funkis tvättstuga, med släta luckor, vita skåp och vita väggar
Inspiration för en funkis tvättstuga, med släta luckor, vita skåp och vita väggar

Juliana Franco
Inredning av en retro mellanstor linjär tvättstuga enbart för tvätt, med släta luckor, bänkskiva i koppar, vita väggar, klinkergolv i porslin, en tvättpelare, grått golv och gröna skåp
Inredning av en retro mellanstor linjär tvättstuga enbart för tvätt, med släta luckor, bänkskiva i koppar, vita väggar, klinkergolv i porslin, en tvättpelare, grått golv och gröna skåp

Treve Johnson Photography
Inredning av en klassisk mellanstor vita linjär vitt liten tvättstuga, med luckor med lamellpanel, vita skåp, blå väggar, en tvättmaskin och torktumlare bredvid varandra och grått golv
Inredning av en klassisk mellanstor vita linjär vitt liten tvättstuga, med luckor med lamellpanel, vita skåp, blå väggar, en tvättmaskin och torktumlare bredvid varandra och grått golv
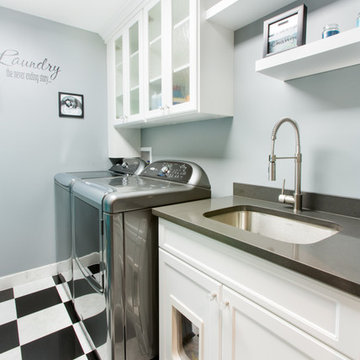
Clean and organized laundry room space. Floating shelves & glass cabinet doors give an open feeling to the room.
Cabinets finished in white thermafoil components.
Bill Curran-Owner and Designer for Closet Organizing Systems

Inredning av ett klassiskt brun parallellt brunt grovkök, med luckor med infälld panel, vita skåp, grå väggar, en tvättmaskin och torktumlare bredvid varandra och brunt golv
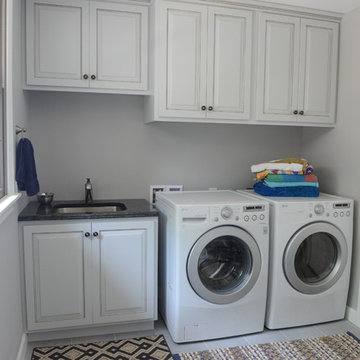
Raised panel doors detailed with a Pewter glaze over white creates a light & delicate look in this laundry.
Photos by Portraits by Mandi
Idéer för att renovera ett mellanstort maritimt linjärt grovkök, med en undermonterad diskho, luckor med upphöjd panel, vita skåp, granitbänkskiva, grå väggar, klinkergolv i keramik och en tvättmaskin och torktumlare bredvid varandra
Idéer för att renovera ett mellanstort maritimt linjärt grovkök, med en undermonterad diskho, luckor med upphöjd panel, vita skåp, granitbänkskiva, grå väggar, klinkergolv i keramik och en tvättmaskin och torktumlare bredvid varandra

Inredning av en modern liten liten tvättstuga, med vita väggar, ljust trägolv, släta luckor, vita skåp och tvättmaskin och torktumlare byggt in i ett skåp
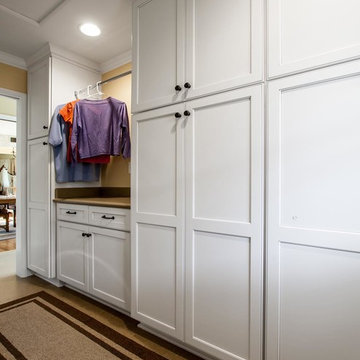
Inspiration för små klassiska parallella grovkök, med luckor med infälld panel, vita skåp, bänkskiva i kvarts och en tvättpelare

3 BU No 122 Small Truck with 2 inch stem casters
Photo Credit: Amy Gerber/Brown Eyes Plus Blue (www.browneyesplusblue.com)
Exempel på en klassisk beige u-formad beige tvättstuga enbart för tvätt, med en nedsänkt diskho, skåp i shakerstil, vita skåp, vita väggar och en tvättpelare
Exempel på en klassisk beige u-formad beige tvättstuga enbart för tvätt, med en nedsänkt diskho, skåp i shakerstil, vita skåp, vita väggar och en tvättpelare

After the renovation, the dogs have their own personal bowls and a customized washing area for when they come in from outside. The standing height dog washing station includes a Sterling shower base and Delta wall mount hand shower for easy washing without back pain. Even better, the lower cabinet opens up exposing retractable stairs for the retrievers’ easy access to bathing. An Elkay under mount sink for fresh water and easy draining was complimented by a Kohler Purist Lavatory faucet. These dogs quite possibly are the only ones with their own under mount sink!
Plato Prelude cabinets provide plenty of cabinet space for dog food and other items. One golden retriever and four flat coated retrievers = a lot of food storage needs! To the left of the washing station is a food prep area and a medication storage location to keep everything organized.
Porcelain fired earth ceramics 18" field tile was installed for a durable floor. An LG Hi-Macs Volcanics Solid Surface material was used on the counter tops featuring built-in food bowls.
The dogs love the new amenities but the homeowners have a spectacular kitchen, improved dining/coffee experience, an efficient flow from the kitchen to the backyard, and functional designs to make their life easier.
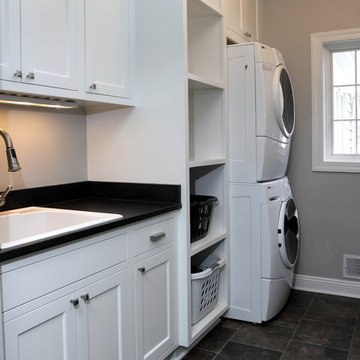
Stacked washer and dryer with basket storage and utility sink
Klassisk inredning av en mellanstor linjär tvättstuga enbart för tvätt, med luckor med infälld panel, vita skåp, grå väggar, en tvättpelare och en nedsänkt diskho
Klassisk inredning av en mellanstor linjär tvättstuga enbart för tvätt, med luckor med infälld panel, vita skåp, grå väggar, en tvättpelare och en nedsänkt diskho
8 952 foton på vit tvättstuga
13