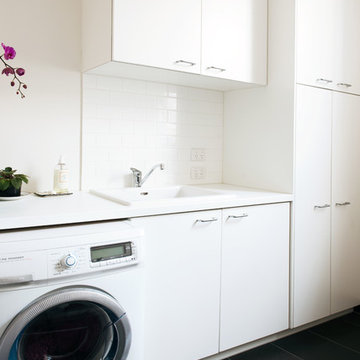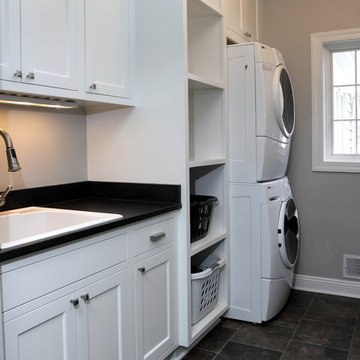2 678 foton på vit tvättstuga
Sortera efter:
Budget
Sortera efter:Populärt i dag
121 - 140 av 2 678 foton
Artikel 1 av 3

Kuda Photography
Inspiration för en mellanstor funkis tvättstuga, med släta luckor, skåp i mellenmörkt trä, bänkskiva i kvarts, klinkergolv i keramik, en undermonterad diskho och flerfärgade väggar
Inspiration för en mellanstor funkis tvättstuga, med släta luckor, skåp i mellenmörkt trä, bänkskiva i kvarts, klinkergolv i keramik, en undermonterad diskho och flerfärgade väggar

Photography: Ben Gebo
Foto på ett mellanstort vintage grovkök, med en integrerad diskho, luckor med infälld panel, vita skåp, träbänkskiva, vita väggar, ljust trägolv, en tvättmaskin och torktumlare bredvid varandra och beiget golv
Foto på ett mellanstort vintage grovkök, med en integrerad diskho, luckor med infälld panel, vita skåp, träbänkskiva, vita väggar, ljust trägolv, en tvättmaskin och torktumlare bredvid varandra och beiget golv

Inspiration för en stor funkis l-formad tvättstuga enbart för tvätt, med släta luckor, vita skåp, bänkskiva i koppar, vita väggar, klinkergolv i porslin, en tvättmaskin och torktumlare bredvid varandra och grått golv

Utility room of the Arthur Rutenberg Homes Asheville 1267 model home built by Greenville, SC home builders, American Eagle Builders.
Bild på ett mycket stort vintage u-format grovkök, med en rustik diskho, skåp i shakerstil, vita skåp, granitbänkskiva, blå väggar, mörkt trägolv, en tvättmaskin och torktumlare bredvid varandra och brunt golv
Bild på ett mycket stort vintage u-format grovkök, med en rustik diskho, skåp i shakerstil, vita skåp, granitbänkskiva, blå väggar, mörkt trägolv, en tvättmaskin och torktumlare bredvid varandra och brunt golv

Lauren Bamford
Foto på ett stort eklektiskt parallellt grovkök, med en enkel diskho, släta luckor, vita skåp, bänkskiva i kvarts, beige väggar, klinkergolv i keramik och en tvättmaskin och torktumlare bredvid varandra
Foto på ett stort eklektiskt parallellt grovkök, med en enkel diskho, släta luckor, vita skåp, bänkskiva i kvarts, beige väggar, klinkergolv i keramik och en tvättmaskin och torktumlare bredvid varandra

Stacked washer and dryer with basket storage and utility sink
Klassisk inredning av en mellanstor linjär tvättstuga enbart för tvätt, med luckor med infälld panel, vita skåp, grå väggar, en tvättpelare och en nedsänkt diskho
Klassisk inredning av en mellanstor linjär tvättstuga enbart för tvätt, med luckor med infälld panel, vita skåp, grå väggar, en tvättpelare och en nedsänkt diskho

Idéer för stora vintage linjära grovkök, med en nedsänkt diskho, luckor med upphöjd panel, vita skåp, granitbänkskiva, vita väggar, klinkergolv i keramik, en tvättmaskin och torktumlare bredvid varandra och grått golv

Free ebook, Creating the Ideal Kitchen. DOWNLOAD NOW
This Chicago client was tired of living with her outdated and not-so-functional kitchen and came in for an update. The goals were to update the look of the space, enclose the washer/dryer, upgrade the appliances and the cabinets.
The space is located in turn-of-the-century brownstone, so we tried to stay in keeping with that era but provide an updated and functional space.
One of the primary challenges of this project was a chimney that jutted into the space. The old configuration meandered around the chimney creating some strange configurations and odd depths for the countertop.
We finally decided that just flushing out the wall along the chimney instead would create a cleaner look and in the end a better functioning space. It also created the opportunity to access those new pockets of space behind the wall with appliance garages to create a unique and functional feature.
The new galley kitchen has the sink on one side and the range opposite with the refrigerator on the end of the run. This very functional layout also provides large runs of counter space and plenty of storage. The washer/dryer were relocated to the opposite side of the kitchen per the client's request, and hide behind a large custom bi-fold door when not in use.
A wine fridge and microwave are tucked under the counter so that the primary visual is the custom mullioned doors with antique glass and custom marble backsplash design. White cabinetry, Carrera countertops and an apron sink complete the vintage feel of the space, and polished nickel hardware and light fixtures add a little bit of bling.
Designed by: Susan Klimala, CKD, CBD
Photography by: Carlos Vergara
For more information on kitchen and bath design ideas go to: www.kitchenstudio-ge.com

Combination layout of laundry, mudroom & pantry rooms come together in cabinetry & cohesive design. Soft maple cabinetry finished in our light, Antique White stain creates the lake house, beach style.

Spacious Laundry room with abundant storage, drop-down hanging bars, and built-in washer & dryer.
Photos: Reel Tour Media
Idéer för stora funkis vitt tvättstugor enbart för tvätt, med en undermonterad diskho, släta luckor, vita skåp, vita väggar, en tvättmaskin och torktumlare bredvid varandra, flerfärgat golv och klinkergolv i porslin
Idéer för stora funkis vitt tvättstugor enbart för tvätt, med en undermonterad diskho, släta luckor, vita skåp, vita väggar, en tvättmaskin och torktumlare bredvid varandra, flerfärgat golv och klinkergolv i porslin

Inspiration för en mellanstor vintage grå parallell grått tvättstuga enbart för tvätt och med garderob, med en enkel diskho, vita skåp, bänkskiva i kvarts, vita väggar, klinkergolv i keramik, grått golv och luckor med infälld panel

Picture Perfect House
Idéer för en mellanstor klassisk vita l-formad tvättstuga enbart för tvätt, med luckor med infälld panel, grå skåp, bänkskiva i kvarts, en tvättpelare, en undermonterad diskho, grå väggar, heltäckningsmatta och beiget golv
Idéer för en mellanstor klassisk vita l-formad tvättstuga enbart för tvätt, med luckor med infälld panel, grå skåp, bänkskiva i kvarts, en tvättpelare, en undermonterad diskho, grå väggar, heltäckningsmatta och beiget golv

With a busy working lifestyle and two small children, Burlanes worked closely with the home owners to transform a number of rooms in their home, to not only suit the needs of family life, but to give the wonderful building a new lease of life, whilst in keeping with the stunning historical features and characteristics of the incredible Oast House.

Stephanie London Photography
Idéer för små vintage tvättstugor, med en undermonterad diskho, skåp i shakerstil, vita skåp, marmorbänkskiva, klinkergolv i keramik, en tvättmaskin och torktumlare bredvid varandra, grått golv och beige väggar
Idéer för små vintage tvättstugor, med en undermonterad diskho, skåp i shakerstil, vita skåp, marmorbänkskiva, klinkergolv i keramik, en tvättmaskin och torktumlare bredvid varandra, grått golv och beige väggar

Idéer för mellanstora maritima linjära grovkök, med en undermonterad diskho, skåp i shakerstil, blå skåp, granitbänkskiva, gula väggar, en tvättmaskin och torktumlare bredvid varandra och klinkergolv i porslin

The laundry are was also redone in the same style as the kitchen space, the washer and dryer were placed in a stackable position to save space which was used for a counter and additional cabinets.
Photography: Shimrit Shalev

Barnett Design Build utilized space from small existing closets to create room for a second floor laundry area in the upper stair hall, which can be concealed by a sliding barn door when not in use. The door adds interest and contemporary style in what might otherwise be a long, unadorned wall. Construction by MACSContracting of Bloomfield, NJ. Smart home technology by Total Home. Photo by Greg Martz.

Exempel på en mellanstor klassisk grå u-formad grått tvättstuga enbart för tvätt, med vita skåp, en tvättmaskin och torktumlare bredvid varandra, vita väggar, skåp i shakerstil, bänkskiva i kalksten, kalkstensgolv och grått golv

Home is where the heart is for this family and not surprisingly, a much needed mudroom entrance for their teenage boys and a soothing master suite to escape from everyday life are at the heart of this home renovation. With some small interior modifications and a 6′ x 20′ addition, MainStreet Design Build was able to create the perfect space this family had been hoping for.
In the original layout, the side entry of the home converged directly on the laundry room, which opened up into the family room. This unappealing room configuration created a difficult traffic pattern across carpeted flooring to the rest of the home. Additionally, the garage entry came in from a separate entrance near the powder room and basement, which also lead directly into the family room.
With the new addition, all traffic was directed through the new mudroom, providing both locker and closet storage for outerwear before entering the family room. In the newly remodeled family room space, MainStreet Design Build removed the old side entry door wall and made a game area with French sliding doors that opens directly into the backyard patio. On the second floor, the addition made it possible to expand and re-design the master bath and bedroom. The new bedroom now has an entry foyer and large living space, complete with crown molding and a very large private bath. The new luxurious master bath invites room for two at the elongated custom inset furniture vanity, a freestanding tub surrounded by built-in’s and a separate toilet/steam shower room.
Kate Benjamin Photography

60 tals inredning av en stor vita u-formad vitt tvättstuga enbart för tvätt, med en undermonterad diskho, skåp i shakerstil, vita skåp, bänkskiva i kvarts, vitt stänkskydd, stänkskydd i keramik, vita väggar, klinkergolv i keramik, en tvättmaskin och torktumlare bredvid varandra och beiget golv
2 678 foton på vit tvättstuga
7