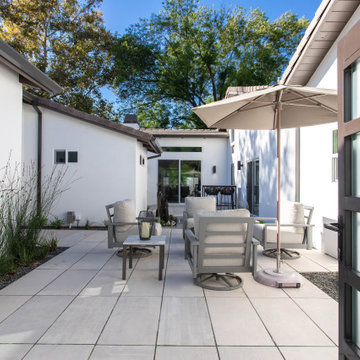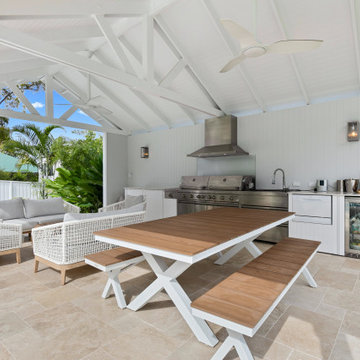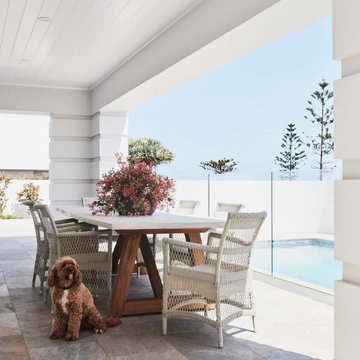601 foton på vit uteplats, med kakelplattor
Sortera efter:
Budget
Sortera efter:Populärt i dag
161 - 180 av 601 foton
Artikel 1 av 3
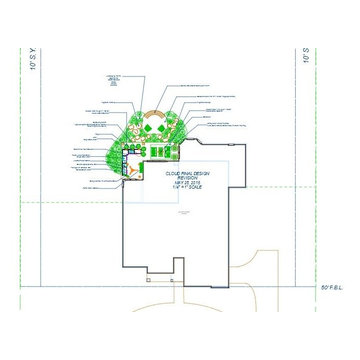
Final Design Revision - Floor Plan/Aerial view
A two-level pergola, circular firepit area and outdoor kitchen with a charcoal-gas combo grill star in this Houston patio addition designed for entertaining large crowds in style.
"The client was an attorney with a passion for cooking and entertaining," says the project's principal designer, Lisha Maxey of LGH Designs. "Her main objective with this space was to create a large area for 10 to 20 guests, including seating and the prep and cooking of meals."
Located in the backyard of the client's home in Spring, TX, this beautiful outdoor living and entertaining space includes a 28-by-12-foot patio with Fantastico silver travertine tile flooring, arranged in a Versailles pattern. The walkway is Oklahoma wister flagstone.
Providing filtered shade for the patio is a two-level pergola of treated pine stained honey gold. The larger, higher tier is about 18 by 10 feet; the smaller, lower tier is about 10 feet square.
"We covered the entire pergola with Lexan - a high-quality, clear acrylic sheet that provides protection from the sun, heat and rain," says Outdoor Homescapes of Houston owner Wayne Franks.
Beneath the lower tier of the pergola sits an L-shaped, 12-by-9-foot outdoor kitchen island faced with Carmel Country ledgestone. The island houses a Fire Magic® combination charcoal-gas grill and lowered power burner, a Pacific Living countertop pizza oven and a stainless steel RCS trash drawer and sink. The countertops and raised bar are Fantastico silver travertine (18-square-inch tiles) and the backsplash is real quartz.
"The most unique design item of this kitchen area is the hexagon/circular table we added to the end of the long bar," says Lisha. This enabled the client to add seating for her dining guests."
Under the higher, larger tier of the pergola is a seating area, made up of a coffee table and espresso-colored rattan sofa and club chairs with spring-green-and-white cushions.
"Lighting also plays an important role in this space, since the client often entertains in the evening," says Wayne. Enter the chandelier over the patio seating arrangement and - over the outdoor kitchen - pendant lamps and an industrial-modern ceiling fan with a light fixture in the center. "It's important to layer your lighting for ambiance, security and safety - from an all-over ambient light that fills the space to under-the-counter task lighting for food prep and cooking to path and retaining wall lighting."
Off the patio is a transition area of crushed granite and floating flagstone pavers, leading to a circular firepit area of stamped concrete.
At the center of this circle is the standalone firepit, framed at the back by a curved stone bench. The walls of the bench and column bases for the pergola, by the way, are the same ledgestone as the kitchen island. The top slab on the bench is a hearth piece of manmade stone.
"I think the finish materials blend with the home really well," says Wayne. "We met her objectives of being able to entertain with 10 to 12 to 20 people at one time and being able to cook with charcoal and gas separately in one unit. And of course, the project was on time, on budget."
"It is truly a paradise," says the client in her Houzz review of the project. "They listened to my vision and incorporated their expertise to create an outdoor living space just perfect for me and my family!"
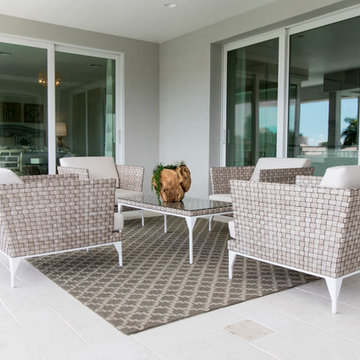
The true allure of this model is its extended outdoor living space.
Inspiration för stora maritima uteplatser på baksidan av huset, med kakelplattor och takförlängning
Inspiration för stora maritima uteplatser på baksidan av huset, med kakelplattor och takförlängning
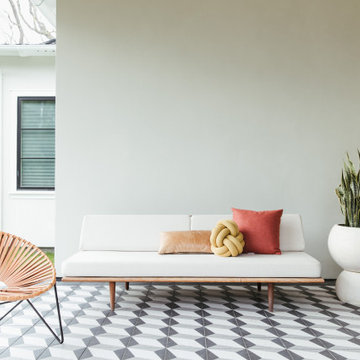
This project was a complete gut remodel of the owner's childhood home. They demolished it and rebuilt it as a brand-new two-story home to house both her retired parents in an attached ADU in-law unit, as well as her own family of six. Though there is a fire door separating the ADU from the main house, it is often left open to create a truly multi-generational home. For the design of the home, the owner's one request was to create something timeless, and we aimed to honor that.
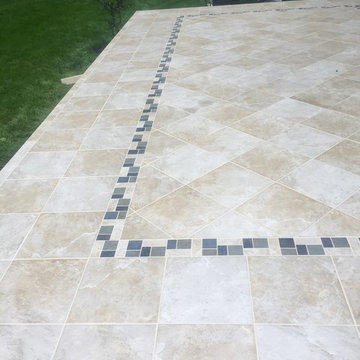
Idéer för mellanstora funkis uteplatser på baksidan av huset, med kakelplattor
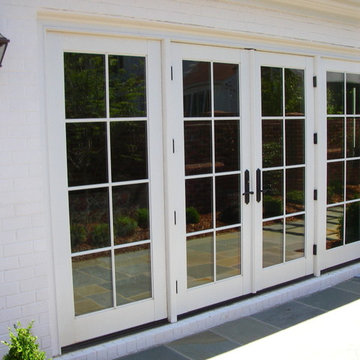
exterior view of new patio door
Foto på en mellanstor vintage uteplats på baksidan av huset, med kakelplattor
Foto på en mellanstor vintage uteplats på baksidan av huset, med kakelplattor
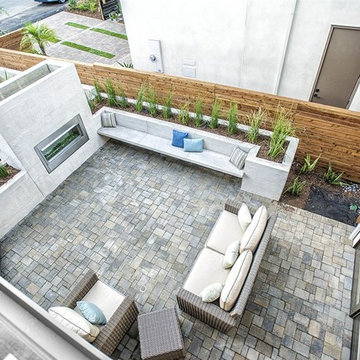
Modern inredning av en stor uteplats på baksidan av huset, med en öppen spis, kakelplattor och takförlängning
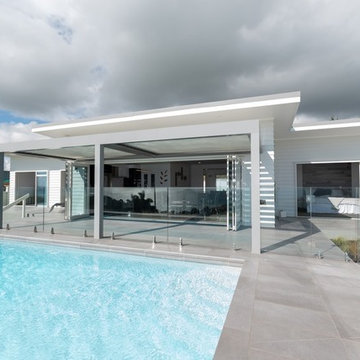
A stunning outdoor patio area with glass balustrade and pool looking out to the view. Large stacking doors open up the living/dining/kitchen areas to provide access. A channel grate has been used.
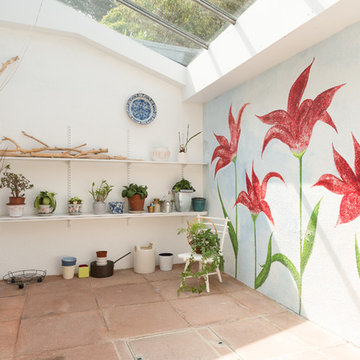
Enclosed courtyard - Devon Longhouse, near East Prawle, Devon. Colin Cadle Photography, Photo Styling, Jan Cadle
Inspiration för en liten lantlig gårdsplan, med kakelplattor och takförlängning
Inspiration för en liten lantlig gårdsplan, med kakelplattor och takförlängning
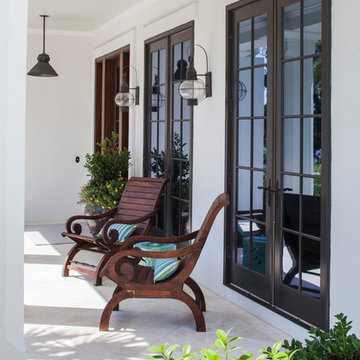
Foto på en stor tropisk uteplats på baksidan av huset, med en öppen spis, kakelplattor och takförlängning
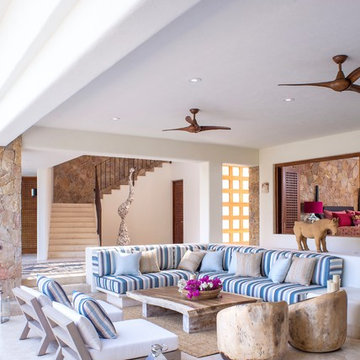
Petr Myska
Idéer för medelhavsstil uteplatser, med kakelplattor och takförlängning
Idéer för medelhavsstil uteplatser, med kakelplattor och takförlängning
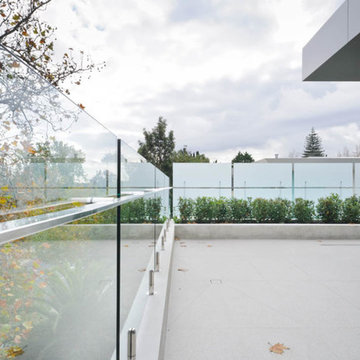
Frameless glass balustrade and privacy screens designed and installed by Frameless Impressions
Modern inredning av en mycket stor uteplats, med kakelplattor
Modern inredning av en mycket stor uteplats, med kakelplattor
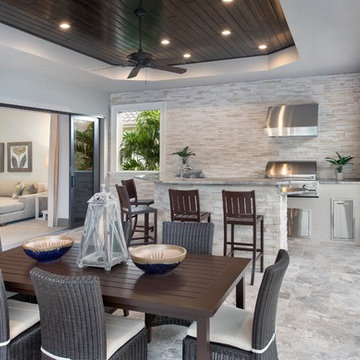
Outdoor kitchen and dining. Cypress wood ceiling. Outdoor dining furniture.
Giovanni Photography
Idéer för stora vintage uteplatser på baksidan av huset, med takförlängning, en fontän och kakelplattor
Idéer för stora vintage uteplatser på baksidan av huset, med takförlängning, en fontän och kakelplattor
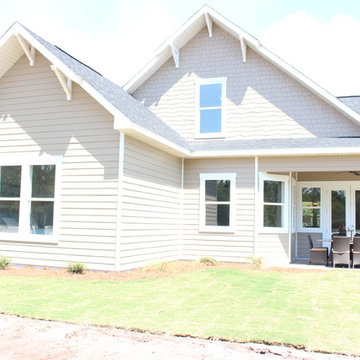
Exempel på en stor klassisk uteplats på baksidan av huset, med kakelplattor och takförlängning
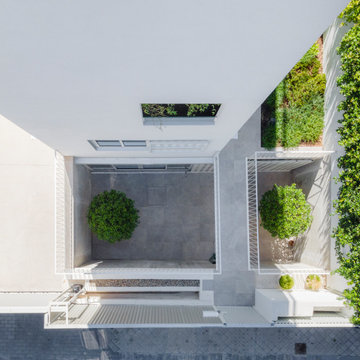
vista aérea de la zona de la entrada, un puente sobre el patio que ilumina el sótano
Idéer för en mellanstor modern uteplats framför huset, med utekrukor och kakelplattor
Idéer för en mellanstor modern uteplats framför huset, med utekrukor och kakelplattor
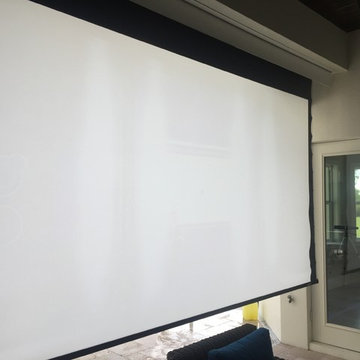
Bild på en mellanstor funkis uteplats på baksidan av huset, med utekök, kakelplattor och takförlängning
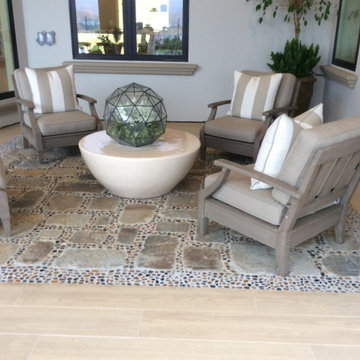
Inspiration för en amerikansk uteplats på baksidan av huset, med utekök, kakelplattor och ett lusthus
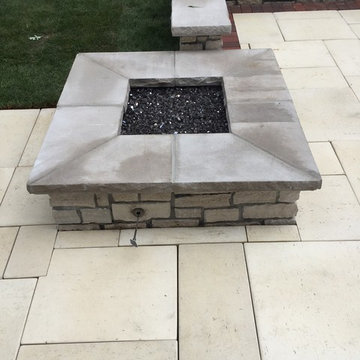
Stone work done by Grant & Power
Inspiration för en mellanstor vintage uteplats på baksidan av huset, med en öppen spis och kakelplattor
Inspiration för en mellanstor vintage uteplats på baksidan av huset, med en öppen spis och kakelplattor
601 foton på vit uteplats, med kakelplattor
9
