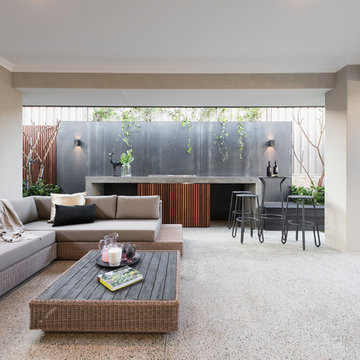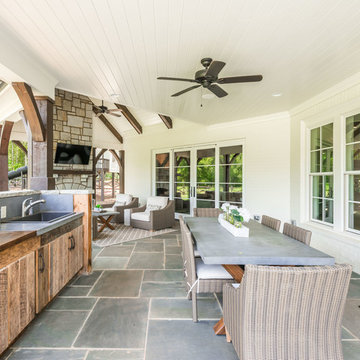857 foton på vit uteplats, med utekök
Sortera efter:
Budget
Sortera efter:Populärt i dag
1 - 20 av 857 foton
Artikel 1 av 3
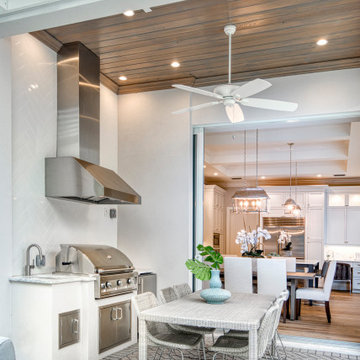
Exempel på en klassisk uteplats på baksidan av huset, med utekök, marksten i tegel och takförlängning
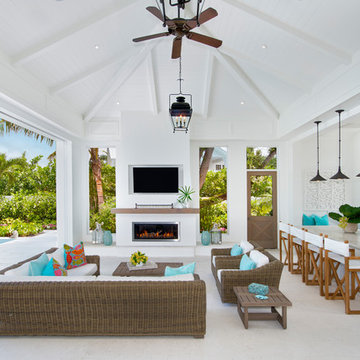
Maritim inredning av en stor uteplats på baksidan av huset, med utekök och takförlängning
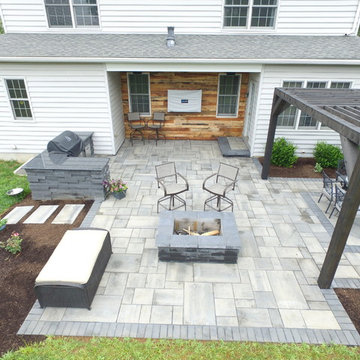
This Outdoor Living Patio project included installation of new patio area, pergola, front and side walkways, and lighting as per our design. Installed was approximately 530 square feet of patio area with a landing step area at the rear door. We used Techo-Bloc ‘Blu 60 Smooth’ pavers for the patio area as well as the front walkway. The existing Front and side walks were removed prior to the hardscape installation. Outdoor kitchen, fire pit, and step were all constructed with Techo-Bloc ‘Graphix’ wall stone. Fire pit and step capped with Techo-Bloc ‘Graphix’ Cap. The Outdoor kitchen is topped with a custom marble counter top. 38″ grill and 38″ double access door were installed in kitchen area. The Pergola is constructed using Western Red Cedar and stained to compliment the hardscaping. Low voltage LED lighting that was installed includes, under cap lighting on step and kitchen; up lights on trees (2 lights each); and a 150 watt transformer. Landscape beds and new plants were installed around the new patio area. The Landscaping included, mulching of new landscape beds, Repair, grade, and seeding damaged lawn areas as well as Trimming existing Hydrangea and Boxwoods. This Outdoor living patio area was installed in Lancaster, PA.

Terrasse extérieure aux inspirations méditerranéennes, dotée d'une cuisine extérieure, sous une pergola bois permettant d'ombrager le coin repas.
Exempel på en stor medelhavsstil uteplats på baksidan av huset, med utekök, betongplatta och en pergola
Exempel på en stor medelhavsstil uteplats på baksidan av huset, med utekök, betongplatta och en pergola
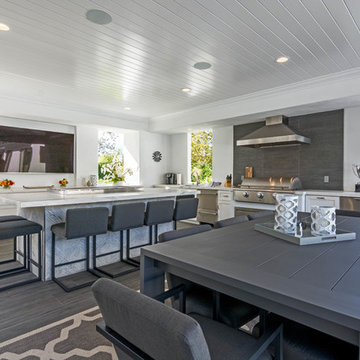
Idéer för en klassisk uteplats på baksidan av huset, med utekök, kakelplattor och ett lusthus
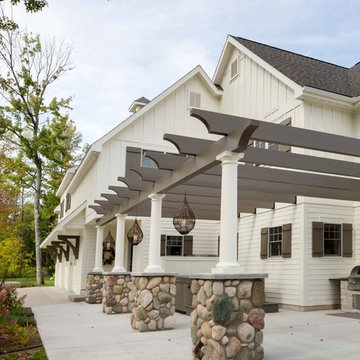
Inspiration för en stor vintage uteplats på baksidan av huset, med utekök, betongplatta och en pergola
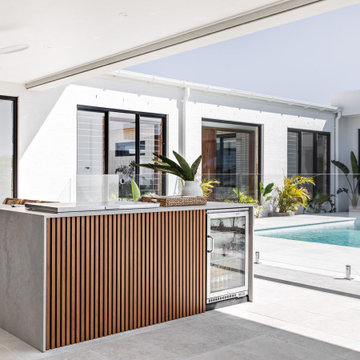
Dream Home 5 by Oak & Orange
Timber-look battens: 25x25mm DecoBatten in DecoWood Natural Casuarina
Photo by The Palm Co.
Inspiration för mycket stora moderna uteplatser på baksidan av huset, med utekök, marksten i betong och takförlängning
Inspiration för mycket stora moderna uteplatser på baksidan av huset, med utekök, marksten i betong och takförlängning
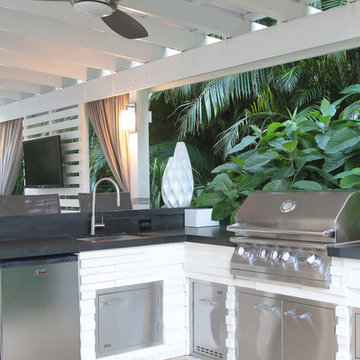
Denice Lachapelle
Inspiration för mellanstora moderna uteplatser på baksidan av huset, med utekök, naturstensplattor och en pergola
Inspiration för mellanstora moderna uteplatser på baksidan av huset, med utekök, naturstensplattor och en pergola
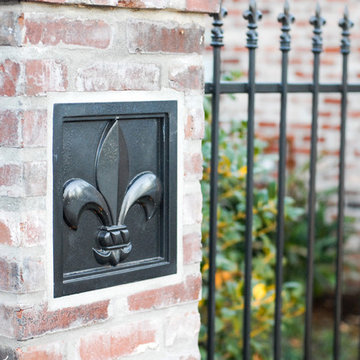
Idéer för en stor medelhavsstil uteplats på baksidan av huset, med utekök, marksten i tegel och ett lusthus
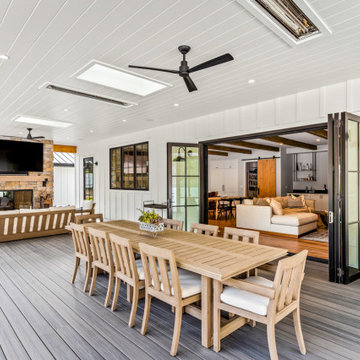
Our clients wanted the ultimate modern farmhouse custom dream home. They found property in the Santa Rosa Valley with an existing house on 3 ½ acres. They could envision a new home with a pool, a barn, and a place to raise horses. JRP and the clients went all in, sparing no expense. Thus, the old house was demolished and the couple’s dream home began to come to fruition.
The result is a simple, contemporary layout with ample light thanks to the open floor plan. When it comes to a modern farmhouse aesthetic, it’s all about neutral hues, wood accents, and furniture with clean lines. Every room is thoughtfully crafted with its own personality. Yet still reflects a bit of that farmhouse charm.
Their considerable-sized kitchen is a union of rustic warmth and industrial simplicity. The all-white shaker cabinetry and subway backsplash light up the room. All white everything complimented by warm wood flooring and matte black fixtures. The stunning custom Raw Urth reclaimed steel hood is also a star focal point in this gorgeous space. Not to mention the wet bar area with its unique open shelves above not one, but two integrated wine chillers. It’s also thoughtfully positioned next to the large pantry with a farmhouse style staple: a sliding barn door.
The master bathroom is relaxation at its finest. Monochromatic colors and a pop of pattern on the floor lend a fashionable look to this private retreat. Matte black finishes stand out against a stark white backsplash, complement charcoal veins in the marble looking countertop, and is cohesive with the entire look. The matte black shower units really add a dramatic finish to this luxurious large walk-in shower.
Photographer: Andrew - OpenHouse VC
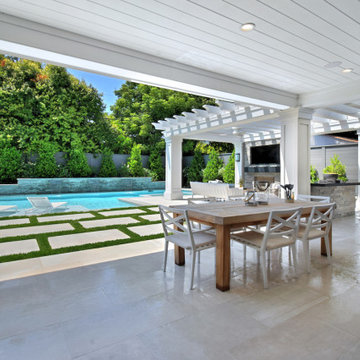
Idéer för stora lantliga uteplatser på baksidan av huset, med utekök, naturstensplattor och en pergola
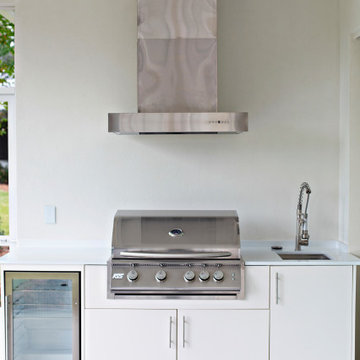
Project Number: M1165
Design/Manufacturer/Installer: Marquis Fine Cabinetry
Collection: Milano
Finishes: Winter White
Features: Adjustable Legs/Soft Close (Standard)
Cabinet/Drawer Extra Options: Stainless Steel Toe-Kick
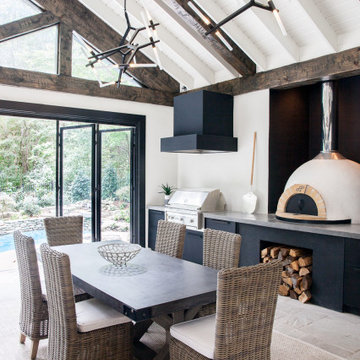
Inspiration för stora klassiska uteplatser på baksidan av huset, med utekök, naturstensplattor och takförlängning
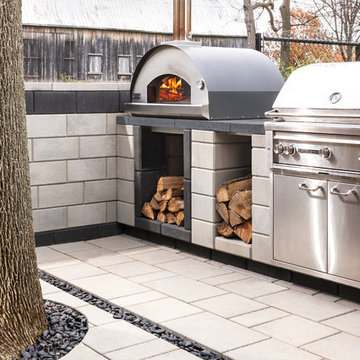
Modern Style Outdoor Kitchen using Techo-Bloc's Raffinato wall & Blu 60 mm slabs.
Idéer för att renovera en mellanstor funkis uteplats på baksidan av huset, med utekök
Idéer för att renovera en mellanstor funkis uteplats på baksidan av huset, med utekök
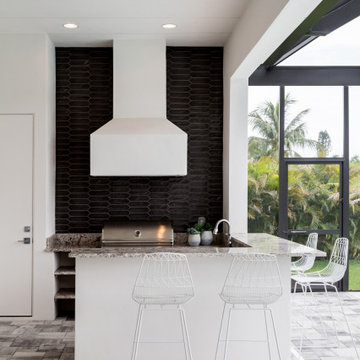
Idéer för stora vintage uteplatser på baksidan av huset, med utekök, naturstensplattor och takförlängning
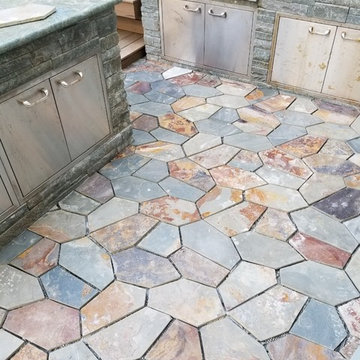
Exempel på en klassisk uteplats på baksidan av huset, med utekök och naturstensplattor
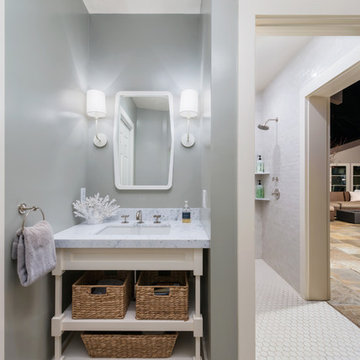
Designed to compliment the existing single story home in a densely wooded setting, this Pool Cabana serves as outdoor kitchen, dining, bar, bathroom/changing room, and storage. Photos by Ross Pushinaitus.
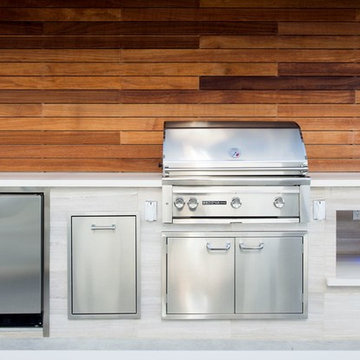
This contemporary Sedona By Lynx Outdoor Kitchen Project was completed late 2015 as part of an outdoor living area of model home for a prominent developer in South Florida. This outdoor kitchen maintains a minimalistic approach with a straight one level layout, clean lines and plenty of space. the dimensions of this outdoor kitchen (13ft wide – 36 inches tall – 30 inches deep) fit perfectly along an IPE wood backdrop which provides a beautiful contrast. the materials used to finish the outdoor kitchen included a white Lapitec countertop and and a light gray thin stone wall finish material.
This contemporary Sedona By Lynx Outdoor Kitchen Project was completed late 2015 as part of an outdoor living area of model home for a prominent developer in South Florida. This outdoor kitchen maintains a minimalistic approach with a straight one level layout, clean lines and plenty of space. the dimensions of this outdoor kitchen (13ft wide – 36 inches tall – 30 inches deep) fit perfectly along an IPE wood backdrop which provides a beautiful contrast. the materials used to finish the outdoor kitchen included a white Lapitec countertop and and a light gray thin stone wall finish material.
the Appliances Featured in this outdoor kitchen are all part of the Sedona By Lynx line; a little about Sedona: “The true value of a grill is in the cooking performance, ease of use and enduring beauty it brings to your outdoor kitchen. by every measure Sedona by Lynx clearly stands apart. Sedona grills and related accessories are designed in every detail to exceed your expectations and enhance your outdoor entertainment pleasure. Crafted by the Lynx specialist at the Lynx factory in Southern California, each Sedona grill displays the meticulous fit, finish and high-quality materials that have made Lynx products the favorites among grilling enthusiast.”
Products Featured:
Sedona 36 inch Grill
Sedona 36 inch Double Doors
Sedona Double Side Burner
Sedona 17 inch Double Drawer
Delta Heat trash center
Summit 24 inch refrigerator
For more information regarding this or any of our other projects thought south Florida or If you would like to purchase this Outdoor kitchen appliance package with a blue print of this outdoor kitchen please send us an email store@luxapatio.com or visit Our Online Store www.store.luxapatio.com
857 foton på vit uteplats, med utekök
1
