290 foton på vita tvättstuga med garderob
Sortera efter:
Budget
Sortera efter:Populärt i dag
101 - 120 av 290 foton
Artikel 1 av 3

Classic, timeless, elegant...all of these descriptors were considered when designing this home and my, oh, my does it show! Each room of this home features modern silhouettes complimented by high-end tile, accessories, and appliances for the perfect Transitional style living.
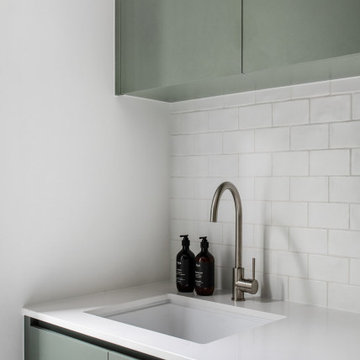
Home to a large family, the brief for this laundry in Brighton was to incorporate as much storage space as possible. Our in-house Interior Designer, Jeyda has created a galley style laundry with ample storage without having to compromise on style.
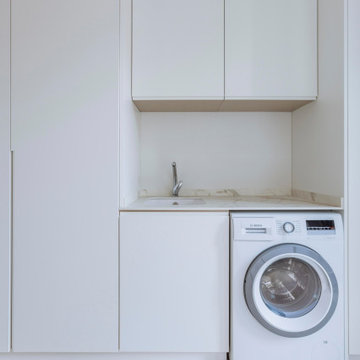
Exempel på en skandinavisk vita linjär vitt tvättstuga enbart för tvätt och med garderob, med en undermonterad diskho, släta luckor, vita skåp, marmorbänkskiva, vitt stänkskydd, stänkskydd i marmor, vita väggar, ljust trägolv och beiget golv
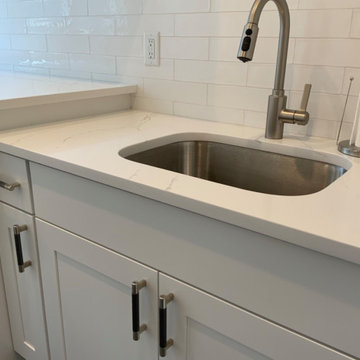
A beautiful laundry room filled with hex floor tile and stunning white cabinets. The storage makes it easy to keep any house clean.
Idéer för att renovera en mellanstor vintage vita parallell vitt tvättstuga enbart för tvätt och med garderob, med en undermonterad diskho, skåp i shakerstil, vita skåp, bänkskiva i kvarts, vitt stänkskydd, stänkskydd i keramik, grå väggar, klinkergolv i keramik och grått golv
Idéer för att renovera en mellanstor vintage vita parallell vitt tvättstuga enbart för tvätt och med garderob, med en undermonterad diskho, skåp i shakerstil, vita skåp, bänkskiva i kvarts, vitt stänkskydd, stänkskydd i keramik, grå väggar, klinkergolv i keramik och grått golv
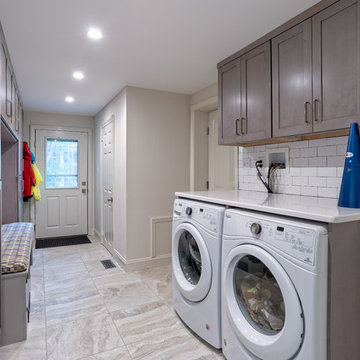
Main Line Kitchen Design is a unique business model! We are a group of skilled Kitchen Designers each with many years of experience planning kitchens around the Delaware Valley. And we are cabinet dealers for 8 nationally distributed cabinet lines much like traditional showrooms.
Appointment Information
Unlike full showrooms open to the general public, Main Line Kitchen Design works only by appointment. Appointments can be scheduled days, nights, and weekends either in your home or in our office and selection center. During office appointments we display clients kitchens on a flat screen TV and help them look through 100’s of sample doorstyles, almost a thousand sample finish blocks and sample kitchen cabinets. During home visits we can bring samples, take measurements, and make design changes on laptops showing you what your kitchen can look like in the very room being renovated. This is more convenient for our customers and it eliminates the expense of staffing and maintaining a larger space that is open to walk in traffic. We pass the significant savings on to our customers and so we sell cabinetry for less than other dealers, even home centers like Lowes and The Home Depot.
We believe that since a web site like Houzz.com has over half a million kitchen photos, any advantage to going to a full kitchen showroom with full kitchen displays has been lost. Almost no customer today will ever get to see a display kitchen in their door style and finish because there are just too many possibilities. And the design of each kitchen is unique anyway. Our design process allows us to spend more time working on our customer’s designs. This is what we enjoy most about our business and it is what makes the difference between an average and a great kitchen design. Among the kitchen cabinet lines we design with and sell are Jim Bishop, 6 Square, Fabuwood, Brighton, and Wellsford Fine Custom Cabinetry. Links to these lines can be found at the bottom of this and all of our web pages. Simply click on the logos of each cabinet line to reach their web site.

This reconfiguration project was a classic case of rooms not fit for purpose, with the back door leading directly into a home-office (not very productive when the family are in and out), so we reconfigured the spaces and the office became a utility room.
The area was kept tidy and clean with inbuilt cupboards, stacking the washer and tumble drier to save space. The Belfast sink was saved from the old utility room and complemented with beautiful Victorian-style mosaic flooring.
Now the family can kick off their boots and hang up their coats at the back door without muddying the house up!
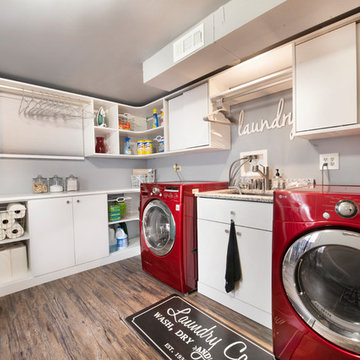
Design by Lisa Côté of Closet Works
Idéer för att renovera en mellanstor funkis vita vitt tvättstuga enbart för tvätt och med garderob, med släta luckor, vita skåp, laminatbänkskiva, grå väggar, vinylgolv och brunt golv
Idéer för att renovera en mellanstor funkis vita vitt tvättstuga enbart för tvätt och med garderob, med släta luckor, vita skåp, laminatbänkskiva, grå väggar, vinylgolv och brunt golv

The brief for this home was to create a warm inviting space that suited it's beachside location. Our client loves to cook so an open plan kitchen with a space for her grandchildren to play was at the top of the list. Key features used in this open plan design were warm floorboard tiles in a herringbone pattern, navy horizontal shiplap feature wall, custom joinery in entry, living and children's play area, rattan pendant lighting, marble, navy and white open plan kitchen.
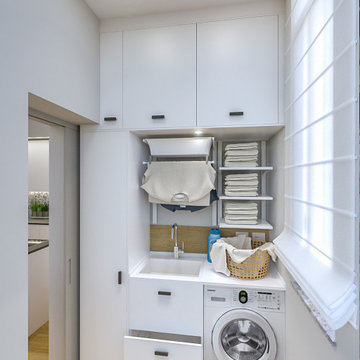
Liadesign
Modern inredning av en liten vita linjär vitt tvättstuga enbart för tvätt och med garderob, med en enkel diskho, släta luckor, vita skåp, laminatbänkskiva, grå väggar och klinkergolv i porslin
Modern inredning av en liten vita linjär vitt tvättstuga enbart för tvätt och med garderob, med en enkel diskho, släta luckor, vita skåp, laminatbänkskiva, grå väggar och klinkergolv i porslin
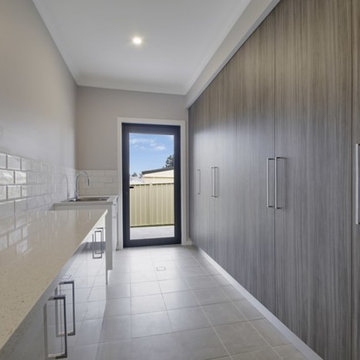
Kensit Architects
Foto på ett stort funkis vit parallellt grovkök med garderob, med en integrerad diskho, skåp i mellenmörkt trä, granitbänkskiva, beige väggar, klinkergolv i keramik och beiget golv
Foto på ett stort funkis vit parallellt grovkök med garderob, med en integrerad diskho, skåp i mellenmörkt trä, granitbänkskiva, beige väggar, klinkergolv i keramik och beiget golv
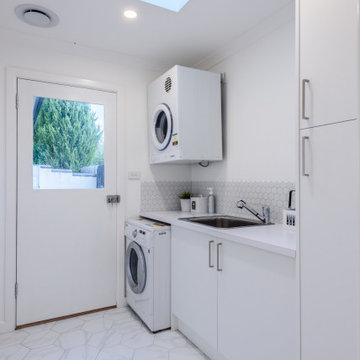
Every house needs a laundry. And boy they have come a long way! Making them functional with storage or a bench is essential but so is having them as an efficient use of space within your home. Unobtrusive is the way they are going but that doesn't mean they should detract from the style of the rest or your house. Have a chat to us about how we can make the above work for you!
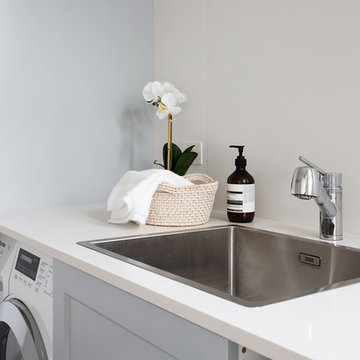
Inredning av en modern mellanstor vita linjär vitt tvättstuga enbart för tvätt och med garderob, med en enkel diskho, skåp i shakerstil, grå skåp, bänkskiva i koppar, vita väggar, klinkergolv i keramik och grått golv
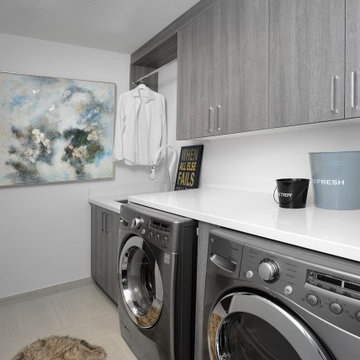
Inspiration för en mellanstor vintage vita linjär vitt tvättstuga enbart för tvätt och med garderob, med en undermonterad diskho, släta luckor, grå skåp, bänkskiva i kvarts, vita väggar, klinkergolv i porslin och vitt golv
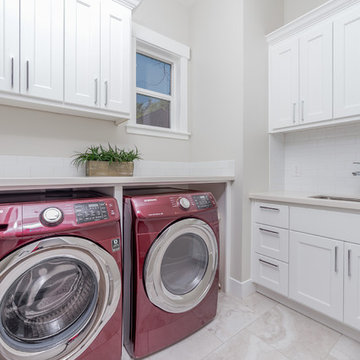
Exempel på en mellanstor modern vita l-formad vitt tvättstuga enbart för tvätt och med garderob, med en integrerad diskho, släta luckor, vita skåp, granitbänkskiva, vita väggar, klinkergolv i keramik och vitt golv
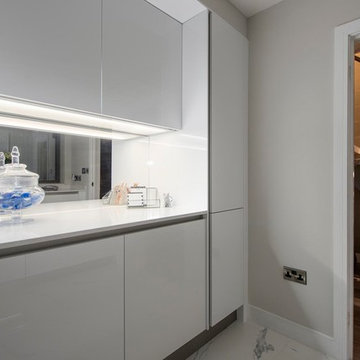
An integrated washer and separate tumble dryer have been chosen for this utility, this offers a much sleeker look as the bulky and often ugly appliances have been hidden away.

Soft, minimal, white and timeless laundry renovation for a beach front home on the Fleurieu Peninsula of South Australia. Practical as well as beautiful, with drying rack, large square sink and overhead storage.
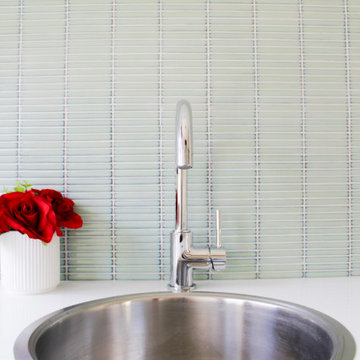
Applecross Laundry Renovation, Laundry Renovations Perth, Gloss White Laundry Renovation, Green Splashback, Broom Closet, Green Stack Bond, Mosaic Green Laundry Splashback
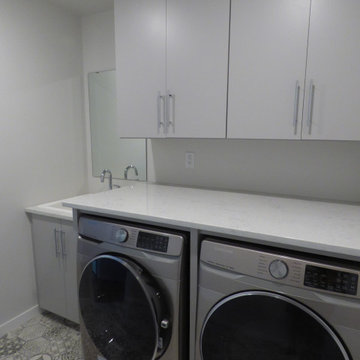
The laundry room has built in washer & dryer with a laundry tub. The counters are granite, To add some fun character to an otherwise monocolor utilitarian room, the homeowners chose a fun Luxury Vinyl Tile. The tiles are individual hexagons that were placed randomly and grouted.
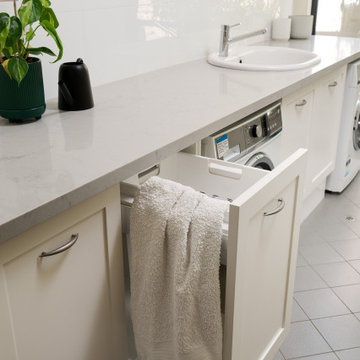
Bild på en mellanstor vintage vita linjär vitt tvättstuga enbart för tvätt och med garderob, med en allbänk, skåp i shakerstil, vita skåp, bänkskiva i kvarts, vitt stänkskydd, stänkskydd i porslinskakel, vita väggar, klinkergolv i porslin och grått golv
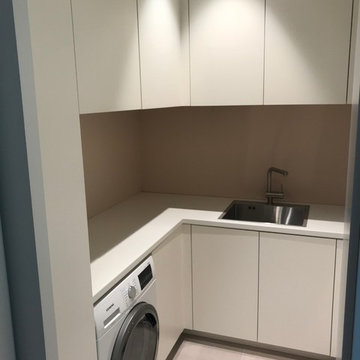
Stauraum mit Ablage, Oberschränken und Waschbecken in U-förmigem Hauswirtschaftsraum, Außen und rechts mit Hochschränken
Idéer för ett mellanstort modernt vit u-format grovkök med garderob, med en nedsänkt diskho, släta luckor, vita skåp, laminatbänkskiva, beige väggar, klinkergolv i porslin och beiget golv
Idéer för ett mellanstort modernt vit u-format grovkök med garderob, med en nedsänkt diskho, släta luckor, vita skåp, laminatbänkskiva, beige väggar, klinkergolv i porslin och beiget golv
290 foton på vita tvättstuga med garderob
6