1 390 foton på vita tvättstuga, med grå skåp
Sortera efter:
Budget
Sortera efter:Populärt i dag
161 - 180 av 1 390 foton
Artikel 1 av 3

This is the back entry, but with space at a premium, we put a laundry set up in these cabinets. These are Miele ventless small compact washer and dryer set. We put a full size laundry set up in the basement for larger items, but the client wanted to be able to throw normal wash in on the same floor as living area and main bedroom.

Klassisk inredning av en mellanstor vita u-formad vitt tvättstuga enbart för tvätt, med en undermonterad diskho, skåp i shakerstil, grå skåp, bänkskiva i kvarts, grått stänkskydd, stänkskydd i porslinskakel, vita väggar, klinkergolv i porslin, en tvättpelare och flerfärgat golv
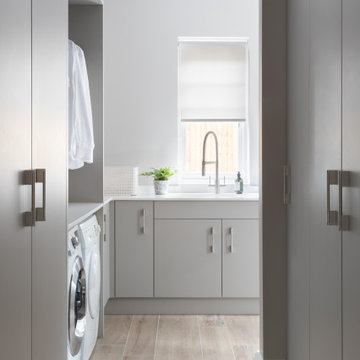
Idéer för att renovera en mycket stor funkis vita vitt tvättstuga, med en integrerad diskho, släta luckor, grå skåp, bänkskiva i kvartsit, klinkergolv i porslin och grått golv

Idéer för att renovera en mellanstor amerikansk vita linjär vitt tvättstuga enbart för tvätt, med en allbänk, släta luckor, grå skåp, laminatbänkskiva, grå väggar, klinkergolv i keramik, en tvättmaskin och torktumlare bredvid varandra och grått golv
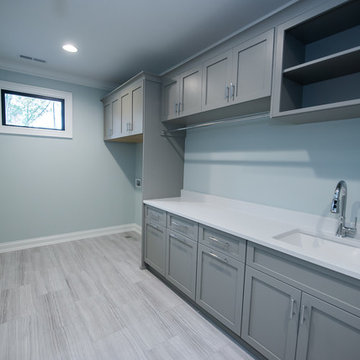
Photo by Eric Honeycutt
Foto på en funkis vita linjär tvättstuga enbart för tvätt, med en allbänk, skåp i shakerstil, grå skåp, bänkskiva i kvarts, gröna väggar, klinkergolv i porslin, en tvättmaskin och torktumlare bredvid varandra och grått golv
Foto på en funkis vita linjär tvättstuga enbart för tvätt, med en allbänk, skåp i shakerstil, grå skåp, bänkskiva i kvarts, gröna väggar, klinkergolv i porslin, en tvättmaskin och torktumlare bredvid varandra och grått golv

Bild på en liten vintage vita l-formad vitt tvättstuga enbart för tvätt, med skåp i shakerstil, grå skåp, gula väggar, mellanmörkt trägolv, en tvättmaskin och torktumlare bredvid varandra, en undermonterad diskho och brunt golv

A Tom Howley bootility can combine a range of storage solutions. Tall pantry style storage can be designed for specific jobs such as housing an ironing board, laundry products and baskets or essential cleaning supplies. Other small kitchen appliances that may be cluttering up your kitchen can also be stored in a utility.

Here, storage cabinets provided a home for the homeowner's linens and an additional refrigerator, catering to her love of entertaining.
Idéer för att renovera ett litet funkis vit linjärt vitt grovkök, med en undermonterad diskho, skåp i shakerstil, grå skåp, bänkskiva i kvarts, flerfärgad stänkskydd, stänkskydd i porslinskakel, vita väggar, klinkergolv i porslin, en tvättpelare och grått golv
Idéer för att renovera ett litet funkis vit linjärt vitt grovkök, med en undermonterad diskho, skåp i shakerstil, grå skåp, bänkskiva i kvarts, flerfärgad stänkskydd, stänkskydd i porslinskakel, vita väggar, klinkergolv i porslin, en tvättpelare och grått golv
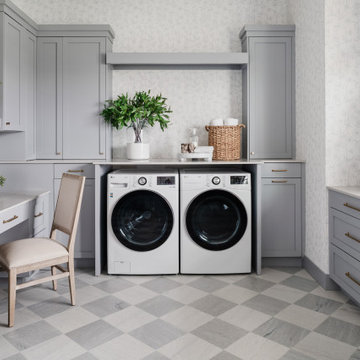
Foto på en vintage vita u-formad tvättstuga, med skåp i shakerstil, grå skåp, vita väggar och grått golv

An original 1930’s English Tudor with only 2 bedrooms and 1 bath spanning about 1730 sq.ft. was purchased by a family with 2 amazing young kids, we saw the potential of this property to become a wonderful nest for the family to grow.
The plan was to reach a 2550 sq. ft. home with 4 bedroom and 4 baths spanning over 2 stories.
With continuation of the exiting architectural style of the existing home.
A large 1000sq. ft. addition was constructed at the back portion of the house to include the expended master bedroom and a second-floor guest suite with a large observation balcony overlooking the mountains of Angeles Forest.
An L shape staircase leading to the upstairs creates a moment of modern art with an all white walls and ceilings of this vaulted space act as a picture frame for a tall window facing the northern mountains almost as a live landscape painting that changes throughout the different times of day.
Tall high sloped roof created an amazing, vaulted space in the guest suite with 4 uniquely designed windows extruding out with separate gable roof above.
The downstairs bedroom boasts 9’ ceilings, extremely tall windows to enjoy the greenery of the backyard, vertical wood paneling on the walls add a warmth that is not seen very often in today’s new build.
The master bathroom has a showcase 42sq. walk-in shower with its own private south facing window to illuminate the space with natural morning light. A larger format wood siding was using for the vanity backsplash wall and a private water closet for privacy.
In the interior reconfiguration and remodel portion of the project the area serving as a family room was transformed to an additional bedroom with a private bath, a laundry room and hallway.
The old bathroom was divided with a wall and a pocket door into a powder room the leads to a tub room.
The biggest change was the kitchen area, as befitting to the 1930’s the dining room, kitchen, utility room and laundry room were all compartmentalized and enclosed.
We eliminated all these partitions and walls to create a large open kitchen area that is completely open to the vaulted dining room. This way the natural light the washes the kitchen in the morning and the rays of sun that hit the dining room in the afternoon can be shared by the two areas.
The opening to the living room remained only at 8’ to keep a division of space.
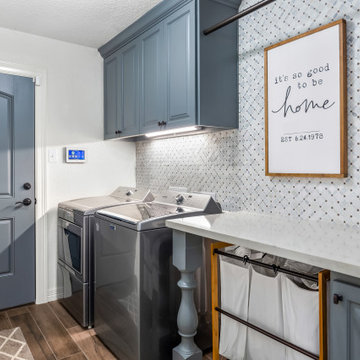
Inspiration för klassiska vitt tvättstugor enbart för tvätt, med luckor med upphöjd panel, grå skåp, vita väggar, en tvättmaskin och torktumlare bredvid varandra och brunt golv

Exempel på en nordisk vita linjär vitt tvättstuga enbart för tvätt, med en undermonterad diskho, släta luckor, grå skåp, vita väggar, en tvättmaskin och torktumlare bredvid varandra och grått golv
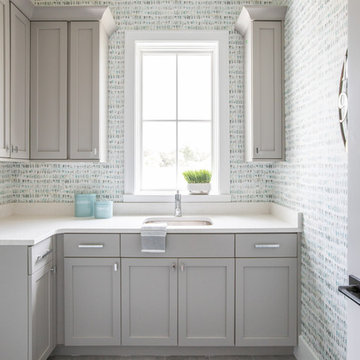
Inspiration för maritima l-formade vitt tvättstugor enbart för tvätt, med en undermonterad diskho, skåp i shakerstil, grå skåp, flerfärgade väggar och grått golv
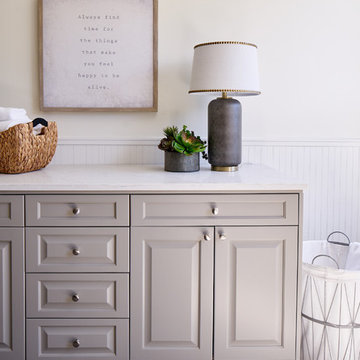
Cabinet painted in Benjamin Moore's BM 1552 "River Reflections". Photo by Matthew Niemann
Exempel på en mycket stor klassisk vita vitt tvättstuga enbart för tvätt, med luckor med upphöjd panel, grå skåp, bänkskiva i kvarts och en tvättmaskin och torktumlare bredvid varandra
Exempel på en mycket stor klassisk vita vitt tvättstuga enbart för tvätt, med luckor med upphöjd panel, grå skåp, bänkskiva i kvarts och en tvättmaskin och torktumlare bredvid varandra

Idéer för en mellanstor modern vita parallell tvättstuga enbart för tvätt, med en undermonterad diskho, grå skåp, bänkskiva i kvarts, beige stänkskydd, stänkskydd i mosaik, beige väggar, klinkergolv i porslin, en tvättmaskin och torktumlare bredvid varandra och beiget golv

Idéer för att renovera en vintage vita l-formad vitt tvättstuga, med en undermonterad diskho, luckor med infälld panel, grå skåp, blå väggar, en tvättpelare och blått golv

Idéer för ett stort klassiskt vit parallellt grovkök, med en rustik diskho, skåp i shakerstil, grå skåp, bänkskiva i kvarts, vitt stänkskydd, vita väggar, ljust trägolv och en tvättmaskin och torktumlare bredvid varandra

Idéer för en mellanstor klassisk vita u-formad tvättstuga enbart för tvätt, med en undermonterad diskho, släta luckor, grå skåp, bänkskiva i kvarts, svart stänkskydd, stänkskydd i keramik, svarta väggar, vinylgolv, en tvättpelare och grått golv

A full interior fit out designed closely with the client for a mega build in Cornwall. The brief was to create minimalist and contemporary pieces that give continuity of materials, quality and styling throughout the entire house.

Natural materials come together so beautifully in this huge, laundry / mud room.
Tim Turner Photography
Lantlig inredning av ett mycket stort vit parallellt vitt grovkök, med en rustik diskho, skåp i shakerstil, grå skåp, bänkskiva i kvarts, betonggolv, grått golv, grå väggar och en tvättmaskin och torktumlare bredvid varandra
Lantlig inredning av ett mycket stort vit parallellt vitt grovkök, med en rustik diskho, skåp i shakerstil, grå skåp, bänkskiva i kvarts, betonggolv, grått golv, grå väggar och en tvättmaskin och torktumlare bredvid varandra
1 390 foton på vita tvättstuga, med grå skåp
9