1 678 foton på vita tvättstuga, med grå väggar
Sortera efter:
Budget
Sortera efter:Populärt i dag
161 - 180 av 1 678 foton
Artikel 1 av 3

Kristen McGaughey Photography
Bild på en liten funkis vita linjär vitt tvättstuga enbart för tvätt, med en undermonterad diskho, släta luckor, skåp i ljust trä, bänkskiva i koppar, grå väggar, betonggolv och grått golv
Bild på en liten funkis vita linjär vitt tvättstuga enbart för tvätt, med en undermonterad diskho, släta luckor, skåp i ljust trä, bänkskiva i koppar, grå väggar, betonggolv och grått golv

Inspiration för en mellanstor lantlig vita u-formad vitt tvättstuga enbart för tvätt, med en nedsänkt diskho, luckor med infälld panel, grå skåp, grått stänkskydd, grå väggar, klinkergolv i porslin, en tvättmaskin och torktumlare bredvid varandra och flerfärgat golv
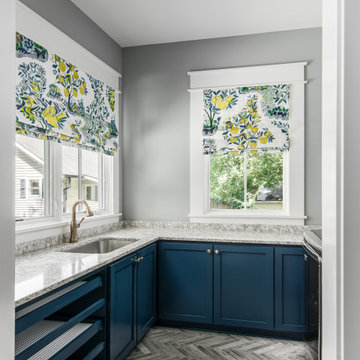
Photography: Garett + Carrie Buell of Studiobuell/ studiobuell.com
Idéer för att renovera en mellanstor vintage vita l-formad vitt tvättstuga enbart för tvätt, med en undermonterad diskho, skåp i shakerstil, blå skåp, bänkskiva i kvarts, grå väggar, klinkergolv i porslin, en tvättmaskin och torktumlare bredvid varandra och grått golv
Idéer för att renovera en mellanstor vintage vita l-formad vitt tvättstuga enbart för tvätt, med en undermonterad diskho, skåp i shakerstil, blå skåp, bänkskiva i kvarts, grå väggar, klinkergolv i porslin, en tvättmaskin och torktumlare bredvid varandra och grått golv

This corner laundry room is a fave... Entry door from garage and exterior door bring you into this bright, welcoming utility space. Drop your coat and bag off at the mud bench and walk through to the kitchen. Or the home owners have direct access door to the master closet (and master bath) for a quick shower after a game of golf or gardening!
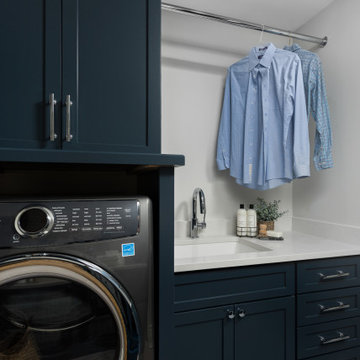
Idéer för att renovera en vintage vita vitt tvättstuga, med en undermonterad diskho, skåp i shakerstil, grå väggar och grått golv
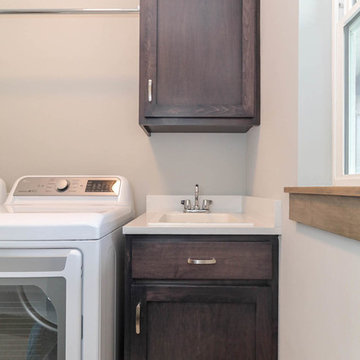
Idéer för mellanstora vintage parallella vitt tvättstugor enbart för tvätt, med en nedsänkt diskho, skåp i shakerstil, skåp i mörkt trä, bänkskiva i kvarts, grå väggar, klinkergolv i keramik, en tvättmaskin och torktumlare bredvid varandra och vitt golv
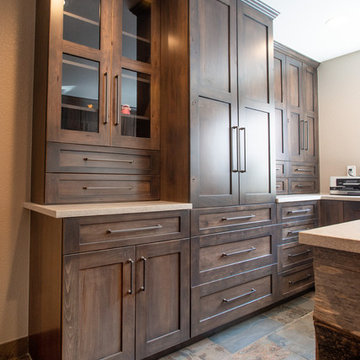
Lots of storage was needed by this family, they now have amble storage.
There is also a little display space for family treasures.
Photography by Libbie Martin
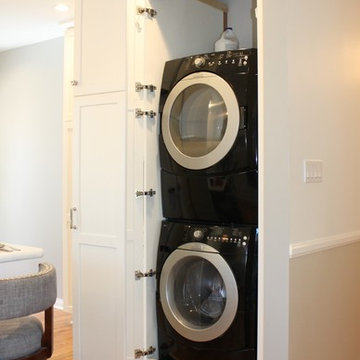
The side by side washer and dryer was replaced with a stacking unit that was enclosed behind a door that matched the new kitchen cabinets. The original laundry room door to the central hall was closed up, creating a corner for the stack washer and dryer.
JRY & Co.

Eric Roth - Photo
INSIDE OUT, OUTSIDE IN – IPSWICH, MA
Downsizing from their sprawling country estate in Hamilton, MA, this retiring couple knew they found utopia when they purchased this already picturesque marsh-view home complete with ocean breezes, privacy and endless views. It was only a matter of putting their personal stamp on it with an emphasis on outdoor living to suit their evolving lifestyle with grandchildren. That vision included a natural screened porch that would invite the landscape inside and provide a vibrant space for maximized outdoor entertaining complete with electric ceiling heaters, adjacent wet bar & beverage station that all integrated seamlessly with the custom-built inground pool. Aside from providing the perfect getaway & entertainment mecca for their large family, this couple planned their forever home thoughtfully by adding square footage to accommodate single-level living. Sunrises are now magical from their first-floor master suite, luxury bath with soaker tub and laundry room, all with a view! Growing older will be more enjoyable with sleeping quarters, laundry and bath just steps from one another. With walls removed, utilities updated, a gas fireplace installed, and plentiful built-ins added, the sun-filled kitchen/dining/living combination eases entertaining and makes for a happy hang-out. This Ipswich home is drenched in conscious details, intentional planning and surrounded by a bucolic landscape, the perfect setting for peaceful enjoyment and harmonious living
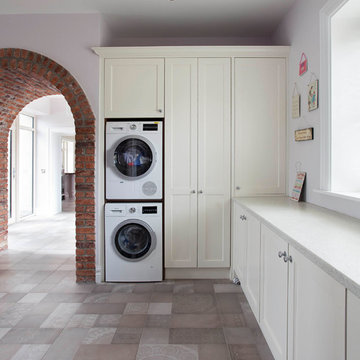
Taking inspiration from elements of both American and Belgian kitchen design, this custom crafted kitchen is a reflection of its owner’s personal taste. Rather than going for two contrasting colours, one sole shade has been selected in Helen Turkington Goat’s Beard to achieve a serene scheme, teamed with Calacatta marble work surfaces and splashback for a luxurious finish. Balancing form and function, practical storage solutions have been created to accommodate all kitchen essentials, with generous space dedicated to larder storage, integrated refrigeration and a concealed breakfast station in one tall run of beautifully crafted furniture.
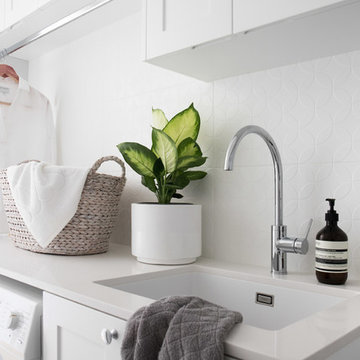
Foto på en mellanstor funkis vita parallell tvättstuga enbart för tvätt, med skåp i shakerstil, vita skåp, marmorbänkskiva, grå väggar, klinkergolv i keramik, en tvättmaskin och torktumlare bredvid varandra, grått golv och en undermonterad diskho

The laundry area features a fun ceramic tile design with open shelving and storage above the machine space.
Bild på en liten lantlig vita l-formad vitt tvättstuga enbart för tvätt, med öppna hyllor, bruna skåp, bänkskiva i kvartsit, svart stänkskydd, stänkskydd i cementkakel, grå väggar och en tvättmaskin och torktumlare bredvid varandra
Bild på en liten lantlig vita l-formad vitt tvättstuga enbart för tvätt, med öppna hyllor, bruna skåp, bänkskiva i kvartsit, svart stänkskydd, stänkskydd i cementkakel, grå väggar och en tvättmaskin och torktumlare bredvid varandra

Before we started this dream laundry room was a draughty lean-to with all sorts of heating and plumbing on show. Now all of that is stylishly housed but still easily accessible and surrounded by storage.
Contemporary, charcoal wood grain and knurled brass handles give these shaker doors a cool, modern edge.
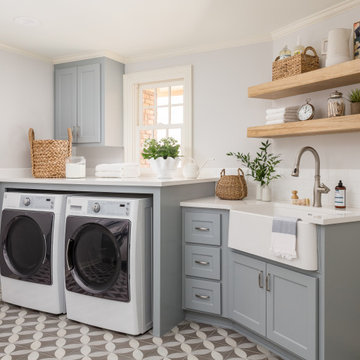
Foto på ett vintage vit linjärt grovkök, med grå väggar, en rustik diskho, skåp i shakerstil, grå skåp, vitt stänkskydd, stänkskydd i tunnelbanekakel, en tvättmaskin och torktumlare bredvid varandra och flerfärgat golv
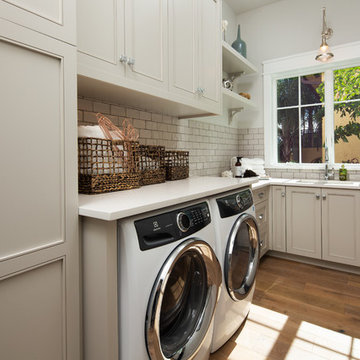
Idéer för att renovera en maritim vita l-formad vitt tvättstuga enbart för tvätt, med en undermonterad diskho, luckor med infälld panel, beige skåp, grå väggar, ljust trägolv och en tvättmaskin och torktumlare bredvid varandra

Idéer för mycket stora lantliga parallella vitt grovkök, med en undermonterad diskho, luckor med upphöjd panel, vita skåp, bänkskiva i kvarts, grå väggar, klinkergolv i keramik, en tvättpelare och beiget golv
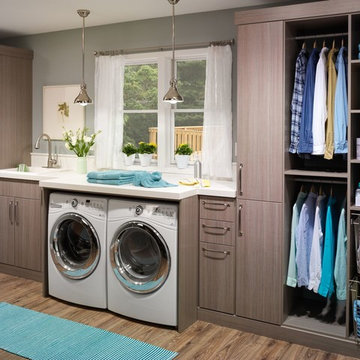
Inspiration för moderna linjära vitt tvättstugor, med en nedsänkt diskho, släta luckor, grå väggar, mellanmörkt trägolv, en tvättmaskin och torktumlare bredvid varandra och grå skåp

A challenging brief to combine a space saving downstairs cloakroom with a utility room whilst providing a home for concealed stacked appliances, storage and a large under counter sink. The space needed to be pleasant for guests using the toilet, so a white sink was chosen, brushed brass fittings, a composite white worktop, herringbone wall tiles, patterned floor tiles and ample hidden storage for cleaning products. Finishing touches include the round hanging mirror, framed photographs and oak display shelf.
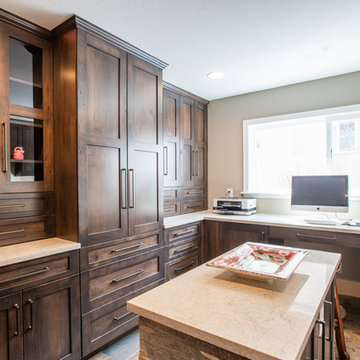
The large window brings in lots of natural light because no-one wants to be in a dark and dreary laundry room. The desk area has a lovely view of the open space behind the house.
Photography by Libbie Martin

Paint Colors by Sherwin Williams
Interior Body Color : Agreeable Gray SW 7029
Interior Trim Color : Northwood Cabinets’ Eggshell
Flooring & Tile Supplied by Macadam Floor & Design
Floor Tile by Emser Tile
Floor Tile Product : Formwork in Bond
Backsplash Tile by Daltile
Backsplash Product : Daintree Exotics Carerra in Maniscalo
Slab Countertops by Wall to Wall Stone
Countertop Product : Caesarstone Blizzard
Faucets by Delta Faucet
Sinks by Decolav
Appliances by Maytag
Cabinets by Northwood Cabinets
Exposed Beams & Built-In Cabinetry Colors : Jute
Windows by Milgard Windows & Doors
Product : StyleLine Series Windows
Supplied by Troyco
Interior Design by Creative Interiors & Design
Lighting by Globe Lighting / Destination Lighting
Doors by Western Pacific Building Materials
1 678 foton på vita tvättstuga, med grå väggar
9