114 foton på vita tvättstuga, med grönt stänkskydd
Sortera efter:
Budget
Sortera efter:Populärt i dag
61 - 80 av 114 foton
Artikel 1 av 3

Giving all other items in the laundry area a designated home left this homeowner a great place to fold laundry. Don't you love the folding tray that came with their washer and dryer? Room Redefined decluttered the space, and did a lot of space planning to make sure it had good flow for all of the functions. Intentional use of organization products, including shelf-dividers, shelf-labels, colorful bins, wall organization to take advantage of vertical space, and cubby storage maximize functionality. We supported the process through removal of unwanted items, product sourcing and installation. We continue to work with this family to maintain the space as their needs change over time. Working with a professional organizer for your home organization projects ensures a great outcome and removes the stress!
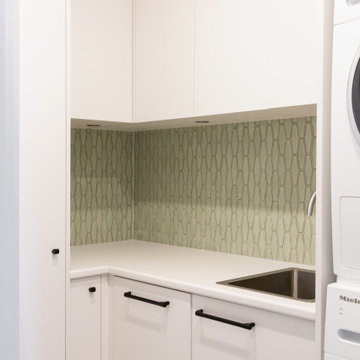
Inspiration för mellanstora moderna l-formade vitt tvättstugor enbart för tvätt, med en enkel diskho, släta luckor, vita skåp, laminatbänkskiva, grönt stänkskydd, stänkskydd i keramik, vita väggar, klinkergolv i porslin, en tvättpelare och grått golv
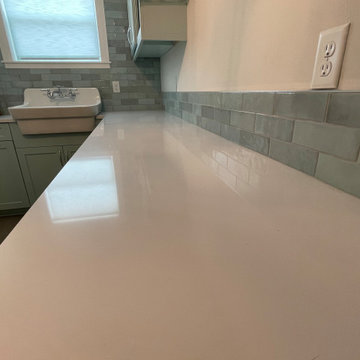
Design and colors for new laundry room
Bild på en maritim vita vitt tvättstuga, med en rustik diskho, bänkskiva i kvartsit, grönt stänkskydd, stänkskydd i keramik, grå väggar, klinkergolv i porslin, en tvättmaskin och torktumlare bredvid varandra och grått golv
Bild på en maritim vita vitt tvättstuga, med en rustik diskho, bänkskiva i kvartsit, grönt stänkskydd, stänkskydd i keramik, grå väggar, klinkergolv i porslin, en tvättmaskin och torktumlare bredvid varandra och grått golv
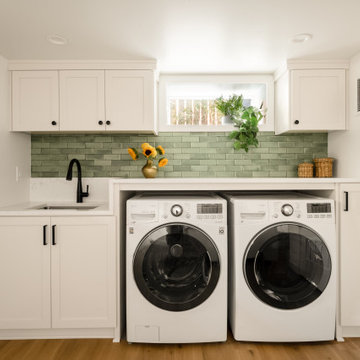
Inspiration för en funkis vita vitt tvättstuga, med en undermonterad diskho, vita skåp, grönt stänkskydd, stänkskydd i porslinskakel, vita väggar, mellanmörkt trägolv och en tvättmaskin och torktumlare bredvid varandra
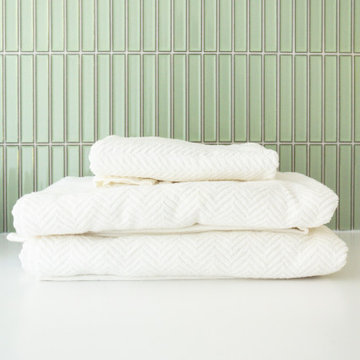
Laundry
Foto på en mellanstor funkis vita linjär tvättstuga enbart för tvätt, med en nedsänkt diskho, skåp i shakerstil, vita skåp, grönt stänkskydd, stänkskydd i stickkakel, vita väggar, en tvättmaskin och torktumlare bredvid varandra och grått golv
Foto på en mellanstor funkis vita linjär tvättstuga enbart för tvätt, med en nedsänkt diskho, skåp i shakerstil, vita skåp, grönt stänkskydd, stänkskydd i stickkakel, vita väggar, en tvättmaskin och torktumlare bredvid varandra och grått golv
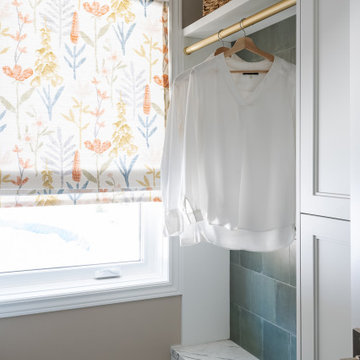
Bild på en liten vintage vita parallell vitt tvättstuga enbart för tvätt, med en undermonterad diskho, skåp i shakerstil, bänkskiva i koppar, grönt stänkskydd, stänkskydd i keramik, beige väggar, klinkergolv i porslin, en tvättpelare, grått golv och vita skåp

Inspiration för mellanstora nordiska l-formade vitt grovkök, med en enkel diskho, släta luckor, vita skåp, bänkskiva i kvarts, grönt stänkskydd, stänkskydd i mosaik, vita väggar, klinkergolv i porslin, en tvättpelare och grått golv

APD was hired to update the primary bathroom and laundry room of this ranch style family home. Included was a request to add a powder bathroom where one previously did not exist to help ease the chaos for the young family. The design team took a little space here and a little space there, coming up with a reconfigured layout including an enlarged primary bathroom with large walk-in shower, a jewel box powder bath, and a refreshed laundry room including a dog bath for the family’s four legged member!

APD was hired to update the primary bathroom and laundry room of this ranch style family home. Included was a request to add a powder bathroom where one previously did not exist to help ease the chaos for the young family. The design team took a little space here and a little space there, coming up with a reconfigured layout including an enlarged primary bathroom with large walk-in shower, a jewel box powder bath, and a refreshed laundry room including a dog bath for the family’s four legged member!

APD was hired to update the primary bathroom and laundry room of this ranch style family home. Included was a request to add a powder bathroom where one previously did not exist to help ease the chaos for the young family. The design team took a little space here and a little space there, coming up with a reconfigured layout including an enlarged primary bathroom with large walk-in shower, a jewel box powder bath, and a refreshed laundry room including a dog bath for the family’s four legged member!

APD was hired to update the primary bathroom and laundry room of this ranch style family home. Included was a request to add a powder bathroom where one previously did not exist to help ease the chaos for the young family. The design team took a little space here and a little space there, coming up with a reconfigured layout including an enlarged primary bathroom with large walk-in shower, a jewel box powder bath, and a refreshed laundry room including a dog bath for the family’s four legged member!
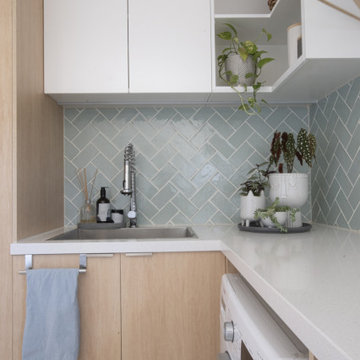
Inredning av en nordisk vita l-formad vitt tvättstuga, med skåp i ljust trä, bänkskiva i kvarts, grönt stänkskydd, stänkskydd i porslinskakel, klinkergolv i porslin, en tvättmaskin och torktumlare bredvid varandra och beiget golv

APD was hired to update the primary bathroom and laundry room of this ranch style family home. Included was a request to add a powder bathroom where one previously did not exist to help ease the chaos for the young family. The design team took a little space here and a little space there, coming up with a reconfigured layout including an enlarged primary bathroom with large walk-in shower, a jewel box powder bath, and a refreshed laundry room including a dog bath for the family’s four legged member!

APD was hired to update the primary bathroom and laundry room of this ranch style family home. Included was a request to add a powder bathroom where one previously did not exist to help ease the chaos for the young family. The design team took a little space here and a little space there, coming up with a reconfigured layout including an enlarged primary bathroom with large walk-in shower, a jewel box powder bath, and a refreshed laundry room including a dog bath for the family’s four legged member!

This reconfiguration project was a classic case of rooms not fit for purpose, with the back door leading directly into a home-office (not very productive when the family are in and out), so we reconfigured the spaces and the office became a utility room.
The area was kept tidy and clean with inbuilt cupboards, stacking the washer and tumble drier to save space. The Belfast sink was saved from the old utility room and complemented with beautiful Victorian-style mosaic flooring.
Now the family can kick off their boots and hang up their coats at the back door without muddying the house up!
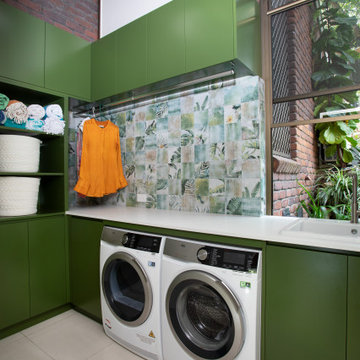
The client wanted a space that was inviting and functional as the existing laundry was cramped and did not work.
The existing external door was changed to a window allowing space for under bench pull out laundry baskets, condensor drier and washing machine and a large ceramic laundry sink.
Cabinetry on the left wall included a tall cupboard for the ironing board, broom and mop, open shelving for easy access to baskets and pool towels, lower cupboards for storage of cleaning products, extra towels and pet food, with high above cabinetry at the same height as those above the work bench.
The cabinetry had a 2pak finish in the vivid green with a combination of finger pull and push open for doors and laundry basket drawer. The Amazonia Italian splashback tile was selected to complement the cabinetry, external garden and was used on the wood fired pizza oven, giving the wow factor the client was after.

Bild på ett mellanstort minimalistiskt vit l-format vitt grovkök, med en enkel diskho, släta luckor, vita skåp, bänkskiva i kvarts, grönt stänkskydd, stänkskydd i mosaik, vita väggar, klinkergolv i porslin, en tvättpelare och grått golv
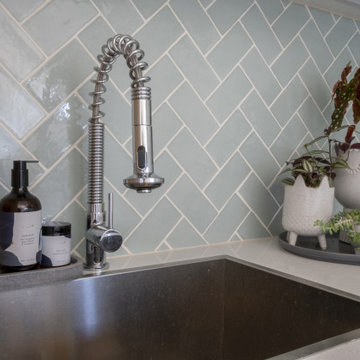
Idéer för att renovera en minimalistisk vita l-formad vitt tvättstuga, med skåp i ljust trä, bänkskiva i kvarts, grönt stänkskydd, stänkskydd i porslinskakel, klinkergolv i porslin, en tvättmaskin och torktumlare bredvid varandra och beiget golv
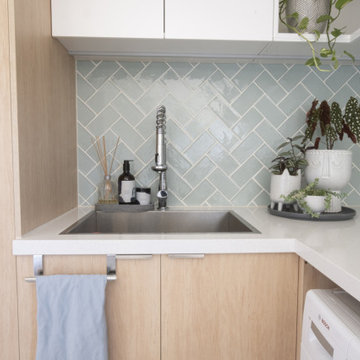
Idéer för skandinaviska l-formade vitt tvättstugor, med skåp i ljust trä, bänkskiva i kvarts, grönt stänkskydd, stänkskydd i porslinskakel, klinkergolv i porslin, en tvättmaskin och torktumlare bredvid varandra och beiget golv
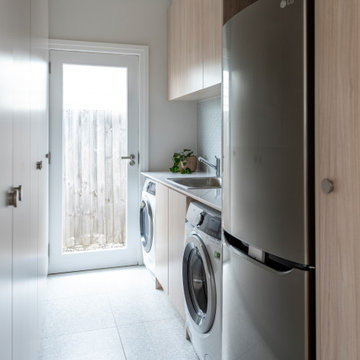
Idéer för att renovera en stor funkis vita linjär vitt tvättstuga enbart för tvätt, med släta luckor, skåp i ljust trä, bänkskiva i kvarts, grönt stänkskydd, stänkskydd i mosaik, vita väggar och en tvättmaskin och torktumlare bredvid varandra
114 foton på vita tvättstuga, med grönt stänkskydd
4