453 foton på vita tvättstuga, med marmorbänkskiva
Sortera efter:
Budget
Sortera efter:Populärt i dag
41 - 60 av 453 foton
Artikel 1 av 3

Jim Greene
Inredning av en klassisk stor vita l-formad vitt tvättstuga enbart för tvätt, med en rustik diskho, luckor med upphöjd panel, blå skåp, marmorbänkskiva, vita väggar, betonggolv och en tvättmaskin och torktumlare bredvid varandra
Inredning av en klassisk stor vita l-formad vitt tvättstuga enbart för tvätt, med en rustik diskho, luckor med upphöjd panel, blå skåp, marmorbänkskiva, vita väggar, betonggolv och en tvättmaskin och torktumlare bredvid varandra

This laundry space was designed with storage, efficiency and highly functional to accommodate this large family. A touch of farmhouse charm adorns the space with an apron front sink and an old world faucet. Complete with wood looking porcelain tile, white shaker cabinets and a beautiful white marble counter. Hidden out of sight are 2 large roll out hampers, roll out trash, an ironing board tucked into a drawer and a trash receptacle roll out. Above the built in washer dryer units we have an area to hang items as we continue to do laundry and a pull out drying rack. No detail was missed in this dream laundry space.

The cabinetry in this practical space is painted with Paint & Paper Library 'Lead V'; handles are Armac Martin 'Cotswold Bun Knob' in Satin Chrome finish; sink is Shaws 'Pennine' 600mm single bowl pot sink; tap is Perrin & Rowe 'Oribiq' in Pewter finish; worktops are Statuario Marble.
The washing machine and tumble dryer are both Miele appliances, and are meticulously tested to provide at least 20 years of use.

design, sink, laundry, appliance, dryer, household, decor, washer, clothing, window, washing, housework, wash, luxury, contemporary
Inredning av en klassisk mellanstor vita linjär vitt tvättstuga enbart för tvätt, med en rustik diskho, luckor med infälld panel, grå skåp, marmorbänkskiva, grå väggar, mellanmörkt trägolv, en tvättpelare och brunt golv
Inredning av en klassisk mellanstor vita linjär vitt tvättstuga enbart för tvätt, med en rustik diskho, luckor med infälld panel, grå skåp, marmorbänkskiva, grå väggar, mellanmörkt trägolv, en tvättpelare och brunt golv

Photography by Matt Sartain
Idéer för små vintage linjära vitt små tvättstugor, med vita skåp, marmorbänkskiva, en tvättmaskin och torktumlare bredvid varandra, skåp i shakerstil, mörkt trägolv, brunt golv och vita väggar
Idéer för små vintage linjära vitt små tvättstugor, med vita skåp, marmorbänkskiva, en tvättmaskin och torktumlare bredvid varandra, skåp i shakerstil, mörkt trägolv, brunt golv och vita väggar

This laundry room design features custom cabinetry and storage to accommodate a family of 6. Storage includes built-in, pull-out hampers, built-in drying clothes racks that slide back out of view when full or not in use. Built-in storage for chargeable appliances and power for a clothes iron with pull-out ironing board.

Hidden washer and dryer in open laundry room.
Foto på ett litet vintage vit parallellt grovkök, med luckor med profilerade fronter, grå skåp, marmorbänkskiva, stänkskydd med metallisk yta, spegel som stänkskydd, vita väggar, mörkt trägolv, en tvättmaskin och torktumlare bredvid varandra och brunt golv
Foto på ett litet vintage vit parallellt grovkök, med luckor med profilerade fronter, grå skåp, marmorbänkskiva, stänkskydd med metallisk yta, spegel som stänkskydd, vita väggar, mörkt trägolv, en tvättmaskin och torktumlare bredvid varandra och brunt golv

Bild på en stor vintage vita u-formad vitt tvättstuga enbart för tvätt, med en rustik diskho, luckor med infälld panel, vita skåp, marmorbänkskiva, beige väggar, tegelgolv, en tvättpelare och svart golv

Bild på en vintage vita vitt tvättstuga enbart för tvätt, med en rustik diskho, luckor med infälld panel, marmorbänkskiva, klinkergolv i keramik, blå skåp och vitt golv

We reimagined a closed-off room as a mighty mudroom with a pet spa for the Pasadena Showcase House of Design 2020. It features a dog bath with Japanese tile and a dog-bone drain, storage for the kids’ gear, a dog kennel, a wi-fi enabled washer/dryer, and a steam closet.
---
Project designed by Courtney Thomas Design in La Cañada. Serving Pasadena, Glendale, Monrovia, San Marino, Sierra Madre, South Pasadena, and Altadena.
For more about Courtney Thomas Design, click here: https://www.courtneythomasdesign.com/
To learn more about this project, click here:
https://www.courtneythomasdesign.com/portfolio/pasadena-showcase-pet-friendly-mudroom/

Foto på ett mycket stort tropiskt vit u-format grovkök, med en undermonterad diskho, luckor med infälld panel, bruna skåp, marmorbänkskiva, vita väggar, kalkstensgolv, en tvättmaskin och torktumlare bredvid varandra och beiget golv

Tired of doing laundry in an unfinished rugged basement? The owners of this 1922 Seward Minneapolis home were as well! They contacted Castle to help them with their basement planning and build for a finished laundry space and new bathroom with shower.
Changes were first made to improve the health of the home. Asbestos tile flooring/glue was abated and the following items were added: a sump pump and drain tile, spray foam insulation, a glass block window, and a Panasonic bathroom fan.
After the designer and client walked through ideas to improve flow of the space, we decided to eliminate the existing 1/2 bath in the family room and build the new 3/4 bathroom within the existing laundry room. This allowed the family room to be enlarged.
Plumbing fixtures in the bathroom include a Kohler, Memoirs® Stately 24″ pedestal bathroom sink, Kohler, Archer® sink faucet and showerhead in polished chrome, and a Kohler, Highline® Comfort Height® toilet with Class Five® flush technology.
American Olean 1″ hex tile was installed in the shower’s floor, and subway tile on shower walls all the way up to the ceiling. A custom frameless glass shower enclosure finishes the sleek, open design.
Highly wear-resistant Adura luxury vinyl tile flooring runs throughout the entire bathroom and laundry room areas.
The full laundry room was finished to include new walls and ceilings. Beautiful shaker-style cabinetry with beadboard panels in white linen was chosen, along with glossy white cultured marble countertops from Central Marble, a Blanco, Precis 27″ single bowl granite composite sink in cafe brown, and a Kohler, Bellera® sink faucet.
We also decided to save and restore some original pieces in the home, like their existing 5-panel doors; one of which was repurposed into a pocket door for the new bathroom.
The homeowners completed the basement finish with new carpeting in the family room. The whole basement feels fresh, new, and has a great flow. They will enjoy their healthy, happy home for years to come.
Designed by: Emily Blonigen
See full details, including before photos at https://www.castlebri.com/basements/project-3378-1/
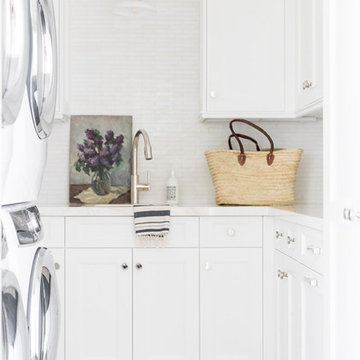
Inredning av en maritim liten vita l-formad vitt tvättstuga enbart för tvätt, med marmorbänkskiva, vita väggar, en tvättpelare, grått golv, en undermonterad diskho, skåp i shakerstil och vita skåp

Chambers + Chambers Architects
Amber Interiors
Tessa Neustadt, Photographer
Inspiration för en lantlig vita linjär vitt liten tvättstuga, med skåp i shakerstil, vita skåp, marmorbänkskiva, en tvättmaskin och torktumlare bredvid varandra och svart golv
Inspiration för en lantlig vita linjär vitt liten tvättstuga, med skåp i shakerstil, vita skåp, marmorbänkskiva, en tvättmaskin och torktumlare bredvid varandra och svart golv
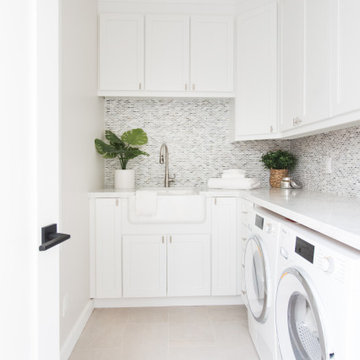
Inspiration för en mellanstor vintage vita l-formad vitt tvättstuga enbart för tvätt, med en rustik diskho, skåp i shakerstil, vita skåp, vita väggar, klinkergolv i porslin, en tvättmaskin och torktumlare bredvid varandra, beiget golv och marmorbänkskiva
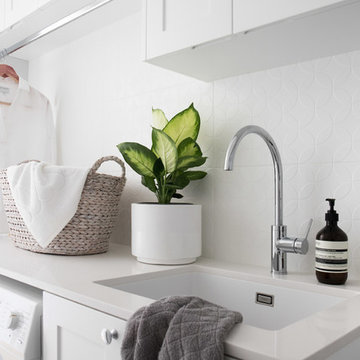
Foto på en mellanstor funkis vita parallell tvättstuga enbart för tvätt, med skåp i shakerstil, vita skåp, marmorbänkskiva, grå väggar, klinkergolv i keramik, en tvättmaskin och torktumlare bredvid varandra, grått golv och en undermonterad diskho
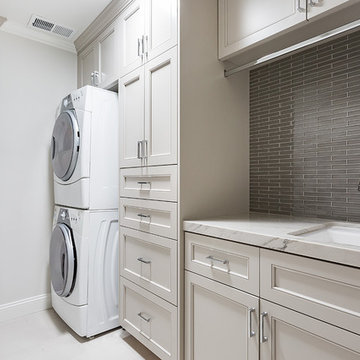
Inspiration för en vintage vita linjär vitt tvättstuga, med en undermonterad diskho, beige skåp, marmorbänkskiva, grå väggar, en tvättpelare och luckor med infälld panel

We redesigned this client’s laundry space so that it now functions as a Mudroom and Laundry. There is a place for everything including drying racks and charging station for this busy family. Now there are smiles when they walk in to this charming bright room because it has ample storage and space to work!

Inredning av ett lantligt stort vit parallellt vitt grovkök, med en rustik diskho, luckor med infälld panel, vita skåp, marmorbänkskiva, grått stänkskydd, stänkskydd i marmor, vita väggar, klinkergolv i keramik, en tvättpelare och svart golv
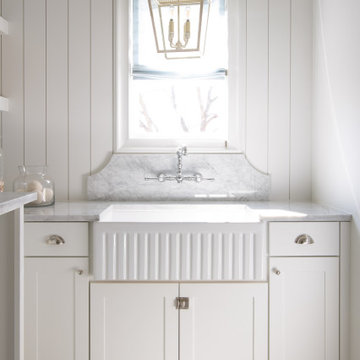
Classic, timeless and ideally positioned on a sprawling corner lot set high above the street, discover this designer dream home by Jessica Koltun. The blend of traditional architecture and contemporary finishes evokes feelings of warmth while understated elegance remains constant throughout this Midway Hollow masterpiece unlike no other. This extraordinary home is at the pinnacle of prestige and lifestyle with a convenient address to all that Dallas has to offer.
453 foton på vita tvättstuga, med marmorbänkskiva
3