490 foton på vita tvättstuga, med stänkskydd i tunnelbanekakel
Sortera efter:
Budget
Sortera efter:Populärt i dag
141 - 160 av 490 foton
Artikel 1 av 3
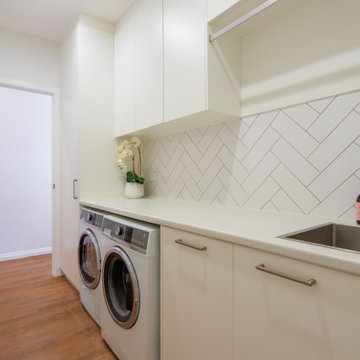
A gorgeous custom made fit-out makes chores more bearable. It's sleek and functional with a lot of storage.
Inspiration för en mellanstor vintage vita linjär vitt tvättstuga enbart för tvätt, med en enkel diskho, vita skåp, laminatbänkskiva, vitt stänkskydd, stänkskydd i tunnelbanekakel, vita väggar, laminatgolv, en tvättmaskin och torktumlare bredvid varandra och brunt golv
Inspiration för en mellanstor vintage vita linjär vitt tvättstuga enbart för tvätt, med en enkel diskho, vita skåp, laminatbänkskiva, vitt stänkskydd, stänkskydd i tunnelbanekakel, vita väggar, laminatgolv, en tvättmaskin och torktumlare bredvid varandra och brunt golv

Seabrook features miles of shoreline just 30 minutes from downtown Houston. Our clients found the perfect home located on a canal with bay access, but it was a bit dated. Freshening up a home isn’t just paint and furniture, though. By knocking down some walls in the main living area, an open floor plan brightened the space and made it ideal for hosting family and guests. Our advice is to always add in pops of color, so we did just with brass. The barstools, light fixtures, and cabinet hardware compliment the airy, white kitchen. The living room’s 5 ft wide chandelier pops against the accent wall (not that it wasn’t stunning on its own, though). The brass theme flows into the laundry room with built-in dog kennels for the client’s additional family members.
We love how bright and airy this bayside home turned out!
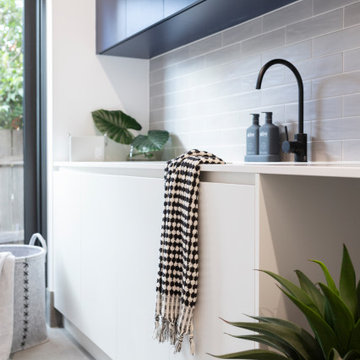
For this modern laundry a palette of French Navy, white and grey was used. Large format grey stone look tiles, white engineered stone benchtops, grey handmade subway tiles and Laminex French Navy Cabinetry. Built by Homes by Howe. Photography by Hcreations.
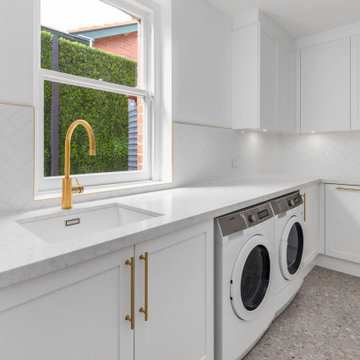
Light, bright and inviting, a beautiful entertainer’s kitchen that combines modern features with beachside characteristics. The open-plan layout connecting with a long Island bench, perfect when you need extra space to prepare a meal, it doubles as casual dining space for guests to eat around or enjoy a glass of wine while having a chat. Striking pendant lighting draws the eye towards the spectacular white profile joinery, that actually works to reflect natural lighting and maximise window views. The blue tone acts as a sophisticated backdrop, a statement against the stone countertop leading up and into the splash back, engineered stone in Casablanca form Stone Ambassador helps to open the space and creates the illusion of a larger area. White leather bar stools are a great casual seating option, and a contrast to the "Dulux Sharp Blue” colour palette used on the Island cabinetry. Smartly positioned bar is a nice addition in this entertainer's space, creating an elegant and also practical storage solution, kept away from plain sight but nearby and handy when situations call for a celebration or a relaxing sip before bed. This cleverly designed area is complete with wine fridge, wine rack and shelves for storage.
The Ultimate adjoining laundry flowing directly from the kitchen, it’s vital that the design is both practical and functional.
Materials continue into this space with the exception of the splash back, the use of textured tiles in a herringbone pattern adds an extra eye-catching element to this desirable laundry space.
Ample storage is necessary in your laundry, this space includes a combination of cupboards, overhead, drawers and bench top space, and the inclusion of tall cupboards allowing you to store brooms, mops and vacuum cleaners out of sight.
Elements of blue that echo the outside connecting the kitchen and garden, allowing a free- flowing design and plenty of natural light, throw open the doors and straight onto the pool.
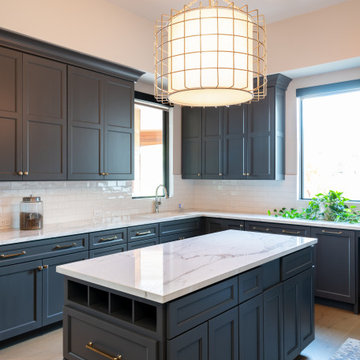
Inredning av ett klassiskt stort vit u-format vitt grovkök, med luckor med infälld panel, bänkskiva i koppar, vitt stänkskydd, stänkskydd i tunnelbanekakel och ljust trägolv
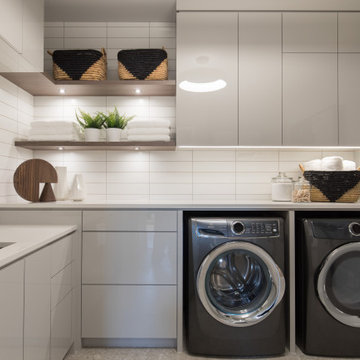
Idéer för att renovera en stor funkis vita l-formad vitt tvättstuga enbart för tvätt, med en enkel diskho, släta luckor, grå skåp, vitt stänkskydd, stänkskydd i tunnelbanekakel, vita väggar och en tvättmaskin och torktumlare bredvid varandra
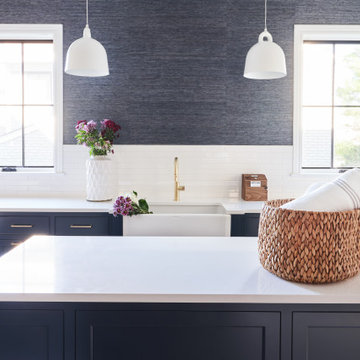
Laundry room with island and Farmhouse sink.
Exempel på en mellanstor klassisk vita u-formad vitt tvättstuga, med en rustik diskho, skåp i shakerstil, blå skåp, bänkskiva i kvarts, grå väggar, klinkergolv i porslin, en tvättmaskin och torktumlare bredvid varandra, vitt stänkskydd, stänkskydd i tunnelbanekakel och vitt golv
Exempel på en mellanstor klassisk vita u-formad vitt tvättstuga, med en rustik diskho, skåp i shakerstil, blå skåp, bänkskiva i kvarts, grå väggar, klinkergolv i porslin, en tvättmaskin och torktumlare bredvid varandra, vitt stänkskydd, stänkskydd i tunnelbanekakel och vitt golv
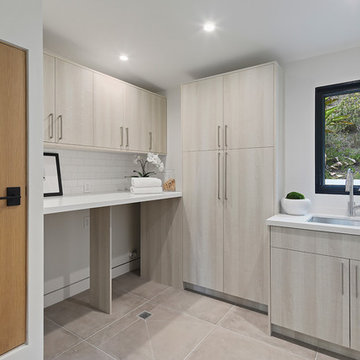
Inspiration för stora moderna l-formade vitt tvättstugor enbart för tvätt, med en undermonterad diskho, släta luckor, skåp i ljust trä, bänkskiva i kvarts, vitt stänkskydd, stänkskydd i tunnelbanekakel, vita väggar, klinkergolv i porslin, en tvättmaskin och torktumlare bredvid varandra och beiget golv
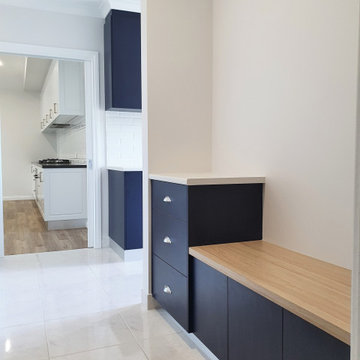
A mudroom drop-zone directly from the garage and joining onto laundry, pantry and kitchen
Inredning av en modern mellanstor vita linjär vitt tvättstuga enbart för tvätt, med en nedsänkt diskho, släta luckor, blå skåp, laminatbänkskiva, vitt stänkskydd, stänkskydd i tunnelbanekakel, vita väggar, klinkergolv i keramik, en tvättpelare och vitt golv
Inredning av en modern mellanstor vita linjär vitt tvättstuga enbart för tvätt, med en nedsänkt diskho, släta luckor, blå skåp, laminatbänkskiva, vitt stänkskydd, stänkskydd i tunnelbanekakel, vita väggar, klinkergolv i keramik, en tvättpelare och vitt golv
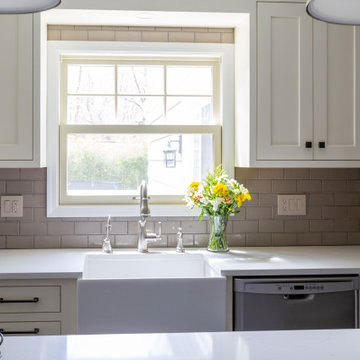
Light and airy transitional kitchen space. Two-toned cabinetry with a seat-in island and a perfect coffee bar touch down!
Foto på en mellanstor vintage vita u-formad tvättstuga, med en rustik diskho, skåp i shakerstil, vita skåp, bänkskiva i kvarts, grått stänkskydd, stänkskydd i tunnelbanekakel, mellanmörkt trägolv och brunt golv
Foto på en mellanstor vintage vita u-formad tvättstuga, med en rustik diskho, skåp i shakerstil, vita skåp, bänkskiva i kvarts, grått stänkskydd, stänkskydd i tunnelbanekakel, mellanmörkt trägolv och brunt golv
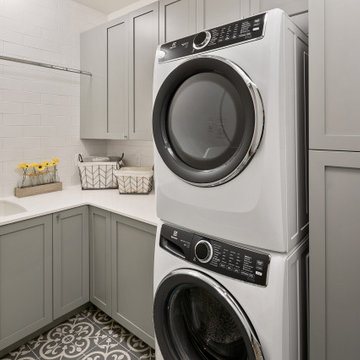
The Victoria's Laundry Room combines practicality and style with its thoughtful design elements. Gray cabinets with silver hardware offer ample storage space for laundry essentials, keeping the room organized and clutter-free. The white subway tile adds a classic and clean aesthetic to the walls, providing a timeless backdrop for the space. Stacked gray laundry machines optimize vertical space, maximizing efficiency in laundry tasks. A white countertop provides a convenient folding area, while a utility sink adds functionality for hand-washing or other cleaning tasks. The Victoria's Laundry Room is designed to streamline the laundry routine, making it a functional and aesthetically pleasing space in the home.

Combined Laundry and Craft Room
Idéer för att renovera ett stort vintage vit u-format vitt grovkök, med skåp i shakerstil, vita skåp, bänkskiva i kvarts, vitt stänkskydd, stänkskydd i tunnelbanekakel, blå väggar, klinkergolv i porslin, en tvättmaskin och torktumlare bredvid varandra och svart golv
Idéer för att renovera ett stort vintage vit u-format vitt grovkök, med skåp i shakerstil, vita skåp, bänkskiva i kvarts, vitt stänkskydd, stänkskydd i tunnelbanekakel, blå väggar, klinkergolv i porslin, en tvättmaskin och torktumlare bredvid varandra och svart golv

Foto på ett mycket stort vintage vit u-format grovkök, med en undermonterad diskho, släta luckor, blå skåp, bänkskiva i kvarts, vitt stänkskydd, stänkskydd i tunnelbanekakel, vita väggar, betonggolv, en tvättmaskin och torktumlare bredvid varandra och blått golv
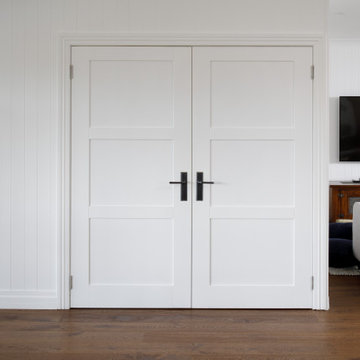
Exempel på en liten klassisk vita linjär vitt liten tvättstuga, med bänkskiva i kvarts, en tvättmaskin och torktumlare bredvid varandra, vitt stänkskydd, stänkskydd i tunnelbanekakel, vita väggar, mellanmörkt trägolv och brunt golv
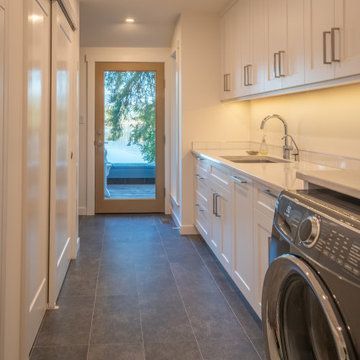
The original interior for Thetis Transformation was dominated by wood walls, cabinetry, and detailing. The space felt dark and did not capture the ocean views well. It also had many types of flooring. One of the primary goals was to brighten the space, while maintaining the warmth and history of the wood. We reduced eave overhangs and expanded a few window openings. We reused some of the original wood for new detailing, shelving, and furniture.
The electrical panel for Thetis Transformation was updated and relocated. In addition, a new Heat Pump system replaced the electric furnace, and a new wood stove was installed. We also upgraded the windows for better thermal comfort.
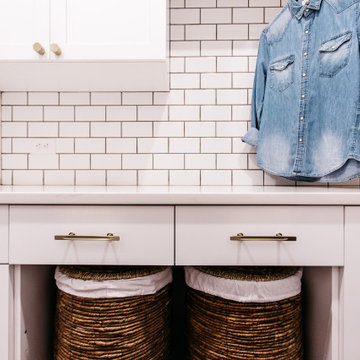
A cubby made specifically to neatly tuck away the hampers. Out of sight -- out of mind.
Retro inredning av en liten vita l-formad vitt tvättstuga enbart för tvätt, med skåp i shakerstil, vita skåp, bänkskiva i kvarts, vitt stänkskydd, stänkskydd i tunnelbanekakel, vita väggar, klinkergolv i porslin, en tvättpelare och svart golv
Retro inredning av en liten vita l-formad vitt tvättstuga enbart för tvätt, med skåp i shakerstil, vita skåp, bänkskiva i kvarts, vitt stänkskydd, stänkskydd i tunnelbanekakel, vita väggar, klinkergolv i porslin, en tvättpelare och svart golv
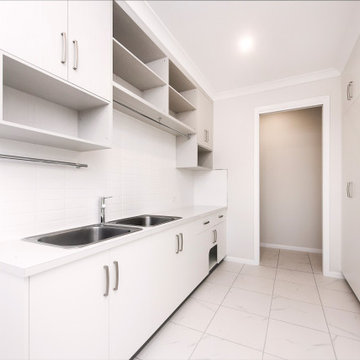
Jennifer Treloar Photography
Inspiration för en mellanstor lantlig vita parallell vitt tvättstuga enbart för tvätt, med en nedsänkt diskho, släta luckor, vita skåp, laminatbänkskiva, vitt stänkskydd, stänkskydd i tunnelbanekakel, vita väggar, klinkergolv i keramik, en tvättpelare och vitt golv
Inspiration för en mellanstor lantlig vita parallell vitt tvättstuga enbart för tvätt, med en nedsänkt diskho, släta luckor, vita skåp, laminatbänkskiva, vitt stänkskydd, stänkskydd i tunnelbanekakel, vita väggar, klinkergolv i keramik, en tvättpelare och vitt golv
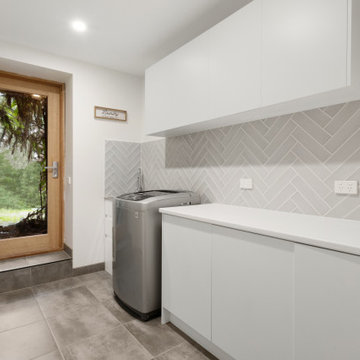
Idéer för mellanstora funkis parallella vitt tvättstugor, med släta luckor, vita skåp, laminatbänkskiva, grått stänkskydd, stänkskydd i tunnelbanekakel, grå väggar, klinkergolv i porslin och grått golv
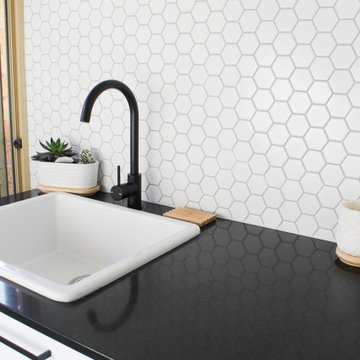
Integrated Washer and Dryer, Washer Dryer Stacked Cupboard, Penny Round Tiles, Small Hexagon Tiles, Black and White Laundry, Modern Laundry Ideas, Laundry Renovations Perth
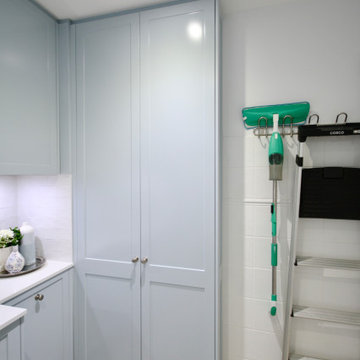
HAMPTON IN THE HILLS
- Shaker profile satin polyurethane doors in a feature 'pale blue'
- 20mm Caesarstone 'Snow' benchtop
- White subway tile splashback
- Brushed nickel knobs
- Recessed round LED's
- Enclosed clothes hamper
- Open polyurethane box
- Blum hardware
Sheree Bounassif, kitchens by Emanuel
490 foton på vita tvättstuga, med stänkskydd i tunnelbanekakel
8