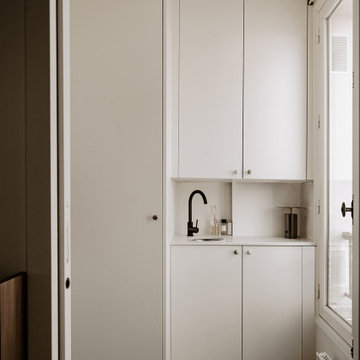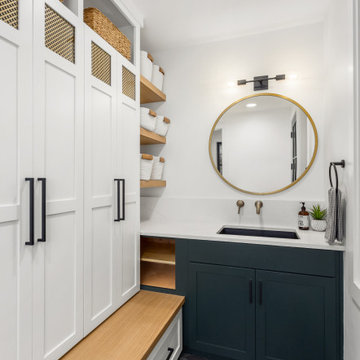170 foton på vita tvättstuga, med tvättmaskin och torktumlare byggt in i ett skåp
Sortera efter:
Budget
Sortera efter:Populärt i dag
1 - 20 av 170 foton
Artikel 1 av 3

Inspiration för ett lantligt vit l-format vitt grovkök, med en rustik diskho, luckor med infälld panel, röda skåp, granitbänkskiva, flerfärgade väggar, skiffergolv, tvättmaskin och torktumlare byggt in i ett skåp och flerfärgat golv

The Alder shaker cabinets in the mud room have a ship wall accent behind the matte black coat hooks. The mudroom is off of the garage and connects to the laundry room and primary closet to the right, and then into the pantry and kitchen to the left. This mudroom is the perfect drop zone spot for shoes, coats, and keys. With cubbies above and below, there's a place for everything in this mudroom design.

Elegant, yet functional laundry room off the kitchen. Hidden away behind sliding doors, this laundry space opens to double as a butler's pantry during preparations and service for entertaining guests.

We designed this bespoke traditional laundry for a client with a very long wish list!
1) Seperate laundry baskets for whites, darks, colours, bedding, dusters, and delicates/woolens.
2) Seperate baskets for clean washing for each family member.
3) Large washing machine and dryer.
4) Drying area.
5) Lots and LOTS of storage with a place for everything.
6) Everything that isn't pretty kept out of sight.

Anjie Blair Photography
Idéer för mellanstora vintage parallella vitt grovkök, med en nedsänkt diskho, skåp i shakerstil, bänkskiva i kvarts, vita väggar, mörkt trägolv, tvättmaskin och torktumlare byggt in i ett skåp, brunt golv och blå skåp
Idéer för mellanstora vintage parallella vitt grovkök, med en nedsänkt diskho, skåp i shakerstil, bänkskiva i kvarts, vita väggar, mörkt trägolv, tvättmaskin och torktumlare byggt in i ett skåp, brunt golv och blå skåp

An open 2 story foyer also serves as a laundry space for a family of 5. Previously the machines were hidden behind bifold doors along with a utility sink. The new space is completely open to the foyer and the stackable machines are hidden behind flipper pocket doors so they can be tucked away when not in use. An extra deep countertop allow for plenty of space while folding and sorting laundry. A small deep sink offers opportunities for soaking the wash, as well as a makeshift wet bar during social events. Modern slab doors of solid Sapele with a natural stain showcases the inherent honey ribbons with matching vertical panels. Lift up doors and pull out towel racks provide plenty of useful storage in this newly invigorated space.

Foto på en liten retro vita linjär tvättstuga enbart för tvätt, med släta luckor, vita skåp, bänkskiva i kvarts, vita väggar, betonggolv, tvättmaskin och torktumlare byggt in i ett skåp och grått golv

TEAM
Architect: LDa Architecture & Interiors
Interior Design: LDa Architecture & Interiors
Builder: Stefco Builders
Landscape Architect: Hilarie Holdsworth Design
Photographer: Greg Premru

Idéer för att renovera ett litet amerikanskt vit parallellt vitt grovkök, med skåp i shakerstil, grå skåp, bänkskiva i kvartsit, vita väggar, ljust trägolv, tvättmaskin och torktumlare byggt in i ett skåp och brunt golv

Buanderie avec électroménager intégré
Inredning av en medelhavsstil liten vita vitt tvättstuga enbart för tvätt, med en undermonterad diskho, vita skåp, bänkskiva i kvarts, vita väggar, klinkergolv i keramik, tvättmaskin och torktumlare byggt in i ett skåp och grått golv
Inredning av en medelhavsstil liten vita vitt tvättstuga enbart för tvätt, med en undermonterad diskho, vita skåp, bänkskiva i kvarts, vita väggar, klinkergolv i keramik, tvättmaskin och torktumlare byggt in i ett skåp och grått golv

This mud room is either entered via the mud room entry from the garage or through the glass exterior door. A large cabinetry coat closet flanks an expansive bench seat with drawer storage below for shoes. Floating shelves provide ample storage for small gardening items, hats and gloves. The bench seat upholstery adds warmth, comfort and a splash of color to the space. Stacked laundry behind retractable doors and a large folding counter completes the picture!

Idéer för ett mellanstort retro vit parallellt grovkök, med en undermonterad diskho, skåp i shakerstil, grå skåp, marmorbänkskiva, vita väggar, betonggolv, tvättmaskin och torktumlare byggt in i ett skåp och grått golv

Exempel på ett litet 60 tals vit vitt grovkök, med en integrerad diskho, bänkskiva i kvartsit, vita väggar, marmorgolv, tvättmaskin och torktumlare byggt in i ett skåp och grönt golv

Candy
Inspiration för mellanstora klassiska linjära vitt tvättstugor enbart för tvätt, med en enkel diskho, luckor med upphöjd panel, vita skåp, laminatbänkskiva, vita väggar, mellanmörkt trägolv, tvättmaskin och torktumlare byggt in i ett skåp och brunt golv
Inspiration för mellanstora klassiska linjära vitt tvättstugor enbart för tvätt, med en enkel diskho, luckor med upphöjd panel, vita skåp, laminatbänkskiva, vita väggar, mellanmörkt trägolv, tvättmaskin och torktumlare byggt in i ett skåp och brunt golv

Utility room with washing machine and dryer behind bespoke shaker-style sliding doors. Porcelain tiled floor in black and white starburst design.
Idéer för mellanstora funkis linjära vitt tvättstugor enbart för tvätt, med skåp i shakerstil, blå skåp, marmorbänkskiva, stänkskydd i porslinskakel, vita väggar, klinkergolv i porslin, tvättmaskin och torktumlare byggt in i ett skåp och svart golv
Idéer för mellanstora funkis linjära vitt tvättstugor enbart för tvätt, med skåp i shakerstil, blå skåp, marmorbänkskiva, stänkskydd i porslinskakel, vita väggar, klinkergolv i porslin, tvättmaskin och torktumlare byggt in i ett skåp och svart golv

Mudroom designed By Darash with White Matte Opaque Fenix cabinets anti-scratch material, with handles, white countertop drop-in sink, high arc faucet, black and white modern style.

Chic laundry room with custom cabinetry, laundry sink, and herringbone pattern tile floor.
Foto på ett mellanstort vintage vit parallellt grovkök, med en nedsänkt diskho, skåp i shakerstil, blå skåp, bänkskiva i kvarts, vita väggar, klinkergolv i keramik, tvättmaskin och torktumlare byggt in i ett skåp och grått golv
Foto på ett mellanstort vintage vit parallellt grovkök, med en nedsänkt diskho, skåp i shakerstil, blå skåp, bänkskiva i kvarts, vita väggar, klinkergolv i keramik, tvättmaskin och torktumlare byggt in i ett skåp och grått golv

The Alder shaker cabinets in the mud room have a ship wall accent behind the matte black coat hooks. The mudroom is off of the garage and connects to the laundry room and primary closet to the right, and then into the pantry and kitchen to the left. This mudroom is the perfect drop zone spot for shoes, coats, and keys. With cubbies above and below, there's a place for everything in this mudroom design.

An open 2 story foyer also serves as a laundry space for a family of 5. Previously the machines were hidden behind bifold doors along with a utility sink. The new space is completely open to the foyer and the stackable machines are hidden behind flipper pocket doors so they can be tucked away when not in use. An extra deep countertop allow for plenty of space while folding and sorting laundry. A small deep sink offers opportunities for soaking the wash, as well as a makeshift wet bar during social events. Modern slab doors of solid Sapele with a natural stain showcases the inherent honey ribbons with matching vertical panels. Lift up doors and pull out towel racks provide plenty of useful storage in this newly invigorated space.

The common "U-Shaped" layout was retained in this shaker style kitchen. Using this functional space the focus turned to storage solutions. A great range of drawers were included in the plan, to place crockery, pots and pans, whilst clever corner storage ideas were implemented.
Concealed behind cavity sliding doors, the well set out walk in pantry lies, an ideal space for food preparation, storing appliances along with the families weekly grocery shopping.
Relaxation is key in this stunning bathroom setting, with calming muted tones along with the superb fit out provide the perfect scene to escape. When space is limited a wet room provides more room to move, where the shower is not enclosed opening up the space to fit this luxurious freestanding bathtub.
The well thought out laundry creating simplicity, clean lines, ample bench space and great storage. The beautiful timber look joinery has created a stunning contrast.t.
170 foton på vita tvättstuga, med tvättmaskin och torktumlare byggt in i ett skåp
1