7 797 foton på vita tvättstuga
Sortera efter:
Budget
Sortera efter:Populärt i dag
141 - 160 av 7 797 foton
Artikel 1 av 3

Designed by Jordan Smith of Brilliant SA and built by the BSA team. Copyright Brilliant SA
Idéer för en mellanstor modern vita l-formad tvättstuga enbart för tvätt, med en enkel diskho, vita skåp, laminatbänkskiva, vita väggar, klinkergolv i porslin, en tvättpelare, släta luckor och grått golv
Idéer för en mellanstor modern vita l-formad tvättstuga enbart för tvätt, med en enkel diskho, vita skåp, laminatbänkskiva, vita väggar, klinkergolv i porslin, en tvättpelare, släta luckor och grått golv
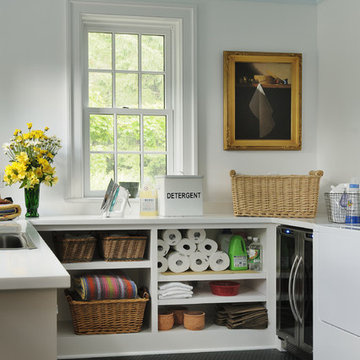
Photography by Rob Karosis
Inredning av en klassisk vita vitt tvättstuga, med öppna hyllor, vita skåp, vita väggar och svart golv
Inredning av en klassisk vita vitt tvättstuga, med öppna hyllor, vita skåp, vita väggar och svart golv

The marble checkerboard floor and black cabinets make this laundry room unusually elegant.
Inspiration för små klassiska l-formade vitt tvättstugor enbart för tvätt, med svarta skåp, en tvättpelare, en undermonterad diskho, skåp i shakerstil, flerfärgade väggar och flerfärgat golv
Inspiration för små klassiska l-formade vitt tvättstugor enbart för tvätt, med svarta skåp, en tvättpelare, en undermonterad diskho, skåp i shakerstil, flerfärgade väggar och flerfärgat golv

These homeowners came to us to design several areas of their home, including their mudroom and laundry. They were a growing family and needed a "landing" area as they entered their home, either from the garage but also asking for a new entrance from outside. We stole about 24 feet from their oversized garage to create a large mudroom/laundry area. Custom blue cabinets with a large "X" design on the doors of the lockers, a large farmhouse sink and a beautiful cement tile feature wall with floating shelves make this mudroom stylish and luxe. The laundry room now has a pocket door separating it from the mudroom, and houses the washer and dryer with a wood butcher block folding shelf. White tile backsplash and custom white and blue painted cabinetry takes this laundry to the next level. Both areas are stunning and have improved not only the aesthetic of the space, but also the function of what used to be an inefficient use of space.
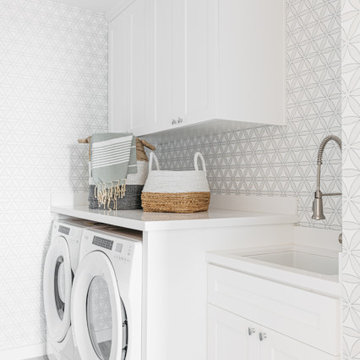
Idéer för att renovera en maritim vita linjär vitt tvättstuga, med en undermonterad diskho, skåp i shakerstil, vita skåp, grå väggar, en tvättmaskin och torktumlare bredvid varandra och grått golv

Klassisk inredning av ett stort vit u-format vitt grovkök, med en undermonterad diskho, blå skåp, bänkskiva i kvarts, klinkergolv i keramik, en tvättmaskin och torktumlare bredvid varandra, vitt golv, luckor med infälld panel och grå väggar

We redesigned this client’s laundry space so that it now functions as a Mudroom and Laundry. There is a place for everything including drying racks and charging station for this busy family. Now there are smiles when they walk in to this charming bright room because it has ample storage and space to work!

Idéer för mellanstora vintage linjära vitt tvättstugor enbart för tvätt, med en allbänk, skåp i shakerstil, vita skåp, vita väggar, en tvättmaskin och torktumlare bredvid varandra, grått golv, bänkskiva i kvartsit och klinkergolv i porslin

On April 22, 2013, MainStreet Design Build began a 6-month construction project that ended November 1, 2013 with a beautiful 655 square foot addition off the rear of this client's home. The addition included this gorgeous custom kitchen, a large mudroom with a locker for everyone in the house, a brand new laundry room and 3rd car garage. As part of the renovation, a 2nd floor closet was also converted into a full bathroom, attached to a child’s bedroom; the formal living room and dining room were opened up to one another with custom columns that coordinated with existing columns in the family room and kitchen; and the front entry stairwell received a complete re-design.
KateBenjamin Photography
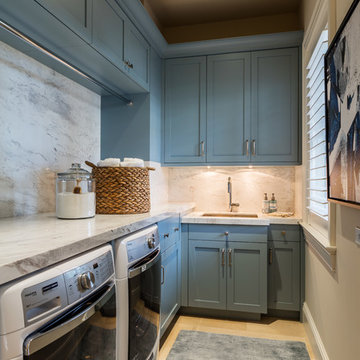
Foto på en vintage vita l-formad tvättstuga enbart för tvätt, med en undermonterad diskho, skåp i shakerstil, blå skåp, beige väggar, ljust trägolv och en tvättmaskin och torktumlare bredvid varandra
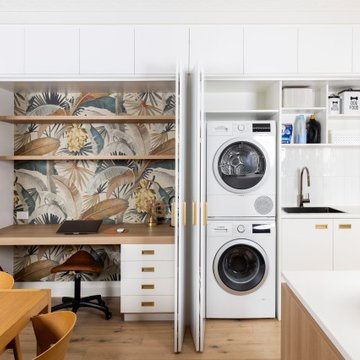
Modern inredning av en liten vita linjär vitt liten tvättstuga, med en nedsänkt diskho, släta luckor, vita skåp, laminatbänkskiva, vitt stänkskydd, stänkskydd i keramik, vita väggar, ljust trägolv och en tvättpelare

Foto på ett mellanstort funkis vit l-format grovkök, med en nedsänkt diskho, släta luckor, turkosa skåp, laminatbänkskiva, beige stänkskydd, stänkskydd i porslinskakel, vita väggar, klinkergolv i porslin, en tvättmaskin och torktumlare bredvid varandra och beiget golv

Inredning av en klassisk mycket stor vita parallell vitt tvättstuga enbart för tvätt, med skåp i shakerstil, en tvättpelare, en rustik diskho, grå skåp, beige väggar, tegelgolv och rött golv
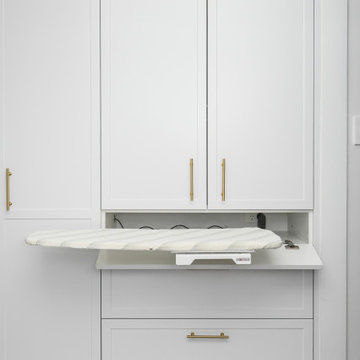
Luxurious laundry room with custom pull-out ironing board for sleek storage and easy access.
Inredning av en modern stor vita parallell vitt tvättstuga enbart för tvätt och med garderob, med en rustik diskho, skåp i shakerstil, vita skåp, bänkskiva i kvarts, vitt stänkskydd, stänkskydd i keramik, vita väggar, klinkergolv i keramik och grått golv
Inredning av en modern stor vita parallell vitt tvättstuga enbart för tvätt och med garderob, med en rustik diskho, skåp i shakerstil, vita skåp, bänkskiva i kvarts, vitt stänkskydd, stänkskydd i keramik, vita väggar, klinkergolv i keramik och grått golv

A reorganised laundry space, with a dedicated spot for all the essentials.
Inspiration för en mellanstor funkis vita parallell vitt tvättstuga enbart för tvätt, med en nedsänkt diskho, släta luckor, vita skåp, bänkskiva i kvarts, orange stänkskydd, stänkskydd i keramik, vita väggar, klinkergolv i porslin, en tvättpelare och beiget golv
Inspiration för en mellanstor funkis vita parallell vitt tvättstuga enbart för tvätt, med en nedsänkt diskho, släta luckor, vita skåp, bänkskiva i kvarts, orange stänkskydd, stänkskydd i keramik, vita väggar, klinkergolv i porslin, en tvättpelare och beiget golv
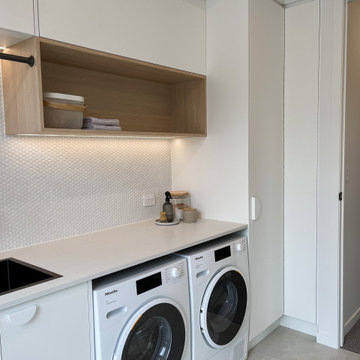
This laundry is clean and fresh with a touch of warmth. It features white penny-round mosaic tiles and all white cabinetry and benchtop.
Inspiration för mellanstora moderna linjära vitt tvättstugor enbart för tvätt, med en undermonterad diskho, släta luckor, vita skåp, laminatbänkskiva, vitt stänkskydd, stänkskydd i mosaik, vita väggar, klinkergolv i porslin, en tvättmaskin och torktumlare bredvid varandra och grått golv
Inspiration för mellanstora moderna linjära vitt tvättstugor enbart för tvätt, med en undermonterad diskho, släta luckor, vita skåp, laminatbänkskiva, vitt stänkskydd, stänkskydd i mosaik, vita väggar, klinkergolv i porslin, en tvättmaskin och torktumlare bredvid varandra och grått golv
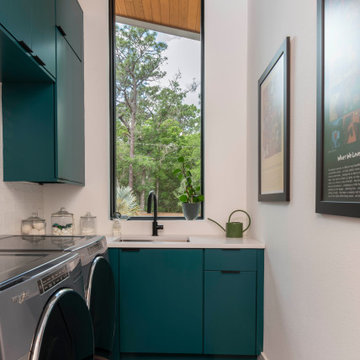
Inspiration för moderna l-formade vitt tvättstugor, med en undermonterad diskho, släta luckor, turkosa skåp, vita väggar, en tvättmaskin och torktumlare bredvid varandra och grått golv

We Feng Shui'ed and designed this adorable vintage laundry room in a 1930s Colonial in Winchester, MA. The shiplap, vintage laundry sink and brick floor feel "New Englandy", but in a fresh way.

An original 1930’s English Tudor with only 2 bedrooms and 1 bath spanning about 1730 sq.ft. was purchased by a family with 2 amazing young kids, we saw the potential of this property to become a wonderful nest for the family to grow.
The plan was to reach a 2550 sq. ft. home with 4 bedroom and 4 baths spanning over 2 stories.
With continuation of the exiting architectural style of the existing home.
A large 1000sq. ft. addition was constructed at the back portion of the house to include the expended master bedroom and a second-floor guest suite with a large observation balcony overlooking the mountains of Angeles Forest.
An L shape staircase leading to the upstairs creates a moment of modern art with an all white walls and ceilings of this vaulted space act as a picture frame for a tall window facing the northern mountains almost as a live landscape painting that changes throughout the different times of day.
Tall high sloped roof created an amazing, vaulted space in the guest suite with 4 uniquely designed windows extruding out with separate gable roof above.
The downstairs bedroom boasts 9’ ceilings, extremely tall windows to enjoy the greenery of the backyard, vertical wood paneling on the walls add a warmth that is not seen very often in today’s new build.
The master bathroom has a showcase 42sq. walk-in shower with its own private south facing window to illuminate the space with natural morning light. A larger format wood siding was using for the vanity backsplash wall and a private water closet for privacy.
In the interior reconfiguration and remodel portion of the project the area serving as a family room was transformed to an additional bedroom with a private bath, a laundry room and hallway.
The old bathroom was divided with a wall and a pocket door into a powder room the leads to a tub room.
The biggest change was the kitchen area, as befitting to the 1930’s the dining room, kitchen, utility room and laundry room were all compartmentalized and enclosed.
We eliminated all these partitions and walls to create a large open kitchen area that is completely open to the vaulted dining room. This way the natural light the washes the kitchen in the morning and the rays of sun that hit the dining room in the afternoon can be shared by the two areas.
The opening to the living room remained only at 8’ to keep a division of space.
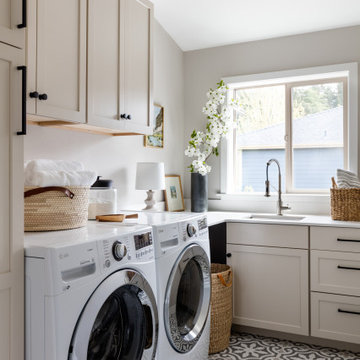
Laundry rooms, no matter how small or large, should be pretty, should have good storage and a sink is a bonus.
Exempel på en mellanstor klassisk vita l-formad vitt tvättstuga enbart för tvätt, med en undermonterad diskho, skåp i shakerstil, bänkskiva i kvarts, klinkergolv i keramik och en tvättmaskin och torktumlare bredvid varandra
Exempel på en mellanstor klassisk vita l-formad vitt tvättstuga enbart för tvätt, med en undermonterad diskho, skåp i shakerstil, bänkskiva i kvarts, klinkergolv i keramik och en tvättmaskin och torktumlare bredvid varandra
7 797 foton på vita tvättstuga
8