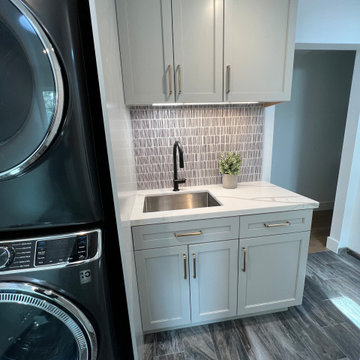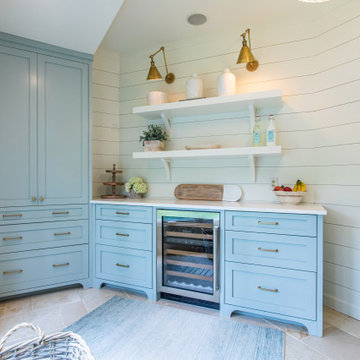2 893 foton på vita tvättstuga
Sortera efter:
Budget
Sortera efter:Populärt i dag
161 - 180 av 2 893 foton
Artikel 1 av 3

The patterned floor continues into the laundry room where double sets of appliances and plenty of countertops and storage helps the family manage household demands.

Klassisk inredning av en mellanstor vita u-formad vitt tvättstuga enbart för tvätt, med en undermonterad diskho, skåp i shakerstil, grå skåp, bänkskiva i kvarts, grått stänkskydd, stänkskydd i porslinskakel, vita väggar, klinkergolv i porslin, en tvättpelare och flerfärgat golv

Utility room with full height cabinets. Pull out storage and stacked washer-dryer. Bespoke terrazzo tiled floor in light green and warm stone mix.
Inredning av en modern stor vita l-formad vitt tvättstuga enbart för tvätt, med en nedsänkt diskho, släta luckor, vita skåp, bänkskiva i koppar, vitt stänkskydd, stänkskydd i keramik, vita väggar, klinkergolv i porslin, en tvättpelare och grönt golv
Inredning av en modern stor vita l-formad vitt tvättstuga enbart för tvätt, med en nedsänkt diskho, släta luckor, vita skåp, bänkskiva i koppar, vitt stänkskydd, stänkskydd i keramik, vita väggar, klinkergolv i porslin, en tvättpelare och grönt golv

Inredning av ett klassiskt mellanstort vit parallellt vitt grovkök, med en undermonterad diskho, blå skåp, bänkskiva i kvarts, blått stänkskydd, stänkskydd i tunnelbanekakel, blå väggar, mörkt trägolv och en tvättmaskin och torktumlare bredvid varandra

Liz Andrews Photography and Design
Inredning av en modern mellanstor vita parallell vitt tvättstuga enbart för tvätt, med en undermonterad diskho, släta luckor, skåp i ljust trä, granitbänkskiva, vitt stänkskydd, stänkskydd i keramik, vita väggar, klinkergolv i keramik, en tvättmaskin och torktumlare bredvid varandra och vitt golv
Inredning av en modern mellanstor vita parallell vitt tvättstuga enbart för tvätt, med en undermonterad diskho, släta luckor, skåp i ljust trä, granitbänkskiva, vitt stänkskydd, stänkskydd i keramik, vita väggar, klinkergolv i keramik, en tvättmaskin och torktumlare bredvid varandra och vitt golv

A Tom Howley bootility can combine a range of storage solutions. Tall pantry style storage can be designed for specific jobs such as housing an ironing board, laundry products and baskets or essential cleaning supplies. Other small kitchen appliances that may be cluttering up your kitchen can also be stored in a utility.

Here, storage cabinets provided a home for the homeowner's linens and an additional refrigerator, catering to her love of entertaining.
Idéer för att renovera ett litet funkis vit linjärt vitt grovkök, med en undermonterad diskho, skåp i shakerstil, grå skåp, bänkskiva i kvarts, flerfärgad stänkskydd, stänkskydd i porslinskakel, vita väggar, klinkergolv i porslin, en tvättpelare och grått golv
Idéer för att renovera ett litet funkis vit linjärt vitt grovkök, med en undermonterad diskho, skåp i shakerstil, grå skåp, bänkskiva i kvarts, flerfärgad stänkskydd, stänkskydd i porslinskakel, vita väggar, klinkergolv i porslin, en tvättpelare och grått golv

In the laundry room, functionality met creativity as the client's desire for a multi-purpose space unfolded. The laundry units were strategically moved to the corner of the room, opening up space for a new vision.

Laundry under stairs - We designed the laundry under the new stairs and carefully designed the joinery so that the laundry doors look like wall panels to the stair. When closed the laundry disappears but when it's open it has everything in it. We carefully detailed the laundry doors to have the stair stringer so that your eye follows the art deco balustrade instead.

An original 1930’s English Tudor with only 2 bedrooms and 1 bath spanning about 1730 sq.ft. was purchased by a family with 2 amazing young kids, we saw the potential of this property to become a wonderful nest for the family to grow.
The plan was to reach a 2550 sq. ft. home with 4 bedroom and 4 baths spanning over 2 stories.
With continuation of the exiting architectural style of the existing home.
A large 1000sq. ft. addition was constructed at the back portion of the house to include the expended master bedroom and a second-floor guest suite with a large observation balcony overlooking the mountains of Angeles Forest.
An L shape staircase leading to the upstairs creates a moment of modern art with an all white walls and ceilings of this vaulted space act as a picture frame for a tall window facing the northern mountains almost as a live landscape painting that changes throughout the different times of day.
Tall high sloped roof created an amazing, vaulted space in the guest suite with 4 uniquely designed windows extruding out with separate gable roof above.
The downstairs bedroom boasts 9’ ceilings, extremely tall windows to enjoy the greenery of the backyard, vertical wood paneling on the walls add a warmth that is not seen very often in today’s new build.
The master bathroom has a showcase 42sq. walk-in shower with its own private south facing window to illuminate the space with natural morning light. A larger format wood siding was using for the vanity backsplash wall and a private water closet for privacy.
In the interior reconfiguration and remodel portion of the project the area serving as a family room was transformed to an additional bedroom with a private bath, a laundry room and hallway.
The old bathroom was divided with a wall and a pocket door into a powder room the leads to a tub room.
The biggest change was the kitchen area, as befitting to the 1930’s the dining room, kitchen, utility room and laundry room were all compartmentalized and enclosed.
We eliminated all these partitions and walls to create a large open kitchen area that is completely open to the vaulted dining room. This way the natural light the washes the kitchen in the morning and the rays of sun that hit the dining room in the afternoon can be shared by the two areas.
The opening to the living room remained only at 8’ to keep a division of space.

Inspiration för små moderna linjära vitt tvättstugor enbart för tvätt, med släta luckor, skåp i ljust trä, bänkskiva i kvarts, vitt stänkskydd, stänkskydd i keramik, vita väggar, klinkergolv i porslin, en tvättpelare och grått golv

Inredning av en klassisk stor vita l-formad vitt tvättstuga enbart för tvätt, med en undermonterad diskho, luckor med infälld panel, vita skåp, blått stänkskydd, stänkskydd i mosaik, flerfärgade väggar, klinkergolv i porslin, en tvättpelare och grått golv

Idéer för små vintage linjära vitt små tvättstugor, med bänkskiva i kvarts, vitt stänkskydd, stänkskydd i tunnelbanekakel, vita väggar, mellanmörkt trägolv, en tvättmaskin och torktumlare bredvid varandra och brunt golv

Idéer för att renovera en liten funkis vita linjär vitt tvättstuga enbart för tvätt, med en undermonterad diskho, släta luckor, skåp i mellenmörkt trä, bänkskiva i kvarts, grått stänkskydd, stänkskydd i porslinskakel, vita väggar, klinkergolv i porslin, en tvättpelare och grått golv

Beautiful utility room created using a super matt and special edition finish. Nano Sencha is a soft Green super matt texture door. Arcos Edition Rocco Grey is a textured vein finish door. Combined together with Caesarstone Cloudburst Concrete this utility room oozes class.

This beautiful modern farmhouse kitchen is refreshing and playful, finished in a light blue paint, accented by white, geometric designs in the flooring and backsplash. Double stacked washer-dryer units are fit snugly within the galley cabinetry, and a pull-out drying rack sits centred on the back wall. The capacity of this productivity-driven space is accentuated by two pull-out laundry hampers and a large, white farmhouse sink. All in all, this is a sweet and stylish laundry room designed for ultimate functionality.

Inspiration för en vintage vita vitt tvättstuga med garderob, med en undermonterad diskho, skåp i shakerstil, turkosa skåp, vitt stänkskydd och vita väggar

Framed Shaker utility painted in Little Greene 'Portland Stone Deep'
Walls: Farrow & Ball 'Wimbourne White'
Worktops are SG Carrara quartz
Villeroy & Boch Farmhouse 60 sink
Perrin and Rowe - Ionian deck mounted tap with crosshead handles in Aged brass finish.
Burnished Brass handles by Armac Martin
Photo by Rowland Roques-O'Neil.

Idéer för en mellanstor modern vita parallell tvättstuga enbart för tvätt, med en undermonterad diskho, grå skåp, bänkskiva i kvarts, beige stänkskydd, stänkskydd i mosaik, beige väggar, klinkergolv i porslin, en tvättmaskin och torktumlare bredvid varandra och beiget golv

This home underwent a massive renovation. Walls were removed, some replaced with stunning archways.
A mid-century modern vibe took over, inspiring the white oak floos, white and oak cabinetry throughout, terrazzo tiles and overall vibe.
Our whimiscal side, wanting to pay homage to the clients meditteranean roots, and their desire to entertain as much as possible, found amazing vintage-style tiles to incorporate into the laundry room along with a terrazzo floor tile.
The living room boasts built-ins, a huge porcelain slab that echos beach/ocean views and artwork that establishes the client's love of beach moments.
A dining room focussed on dinner parties includes an innovative wine storage wall, two hidden wine fridges and enough open cabinetry to display their growing collection of glasses. To enhance the space, a stunning blue grasscloth wallpaper anchors the wine rack, and the stunning gold bulbous chandelier glows in the space.
Custom dining chairs and an expansive table provide plenty of seating in this room.
The primary bathroom echoes all of the above. Watery vibes on the large format accent tiles, oak cabinetry and a calm, relaxed environment are perfect for this luxe space.
2 893 foton på vita tvättstuga
9